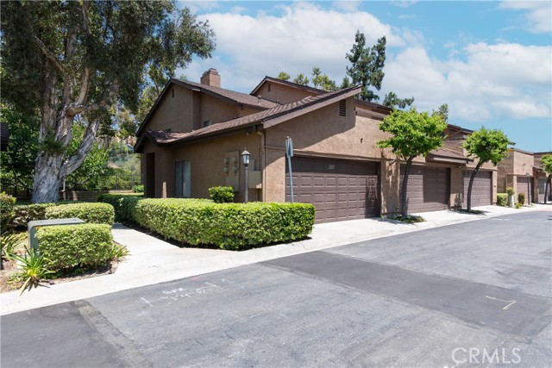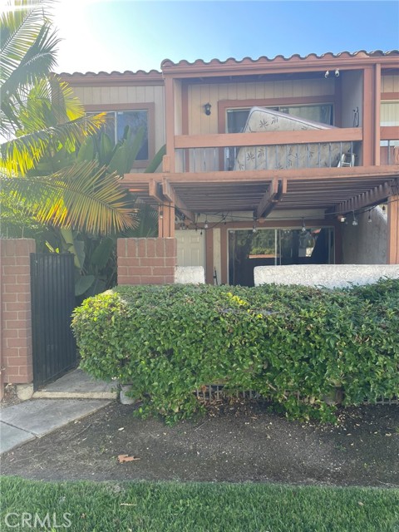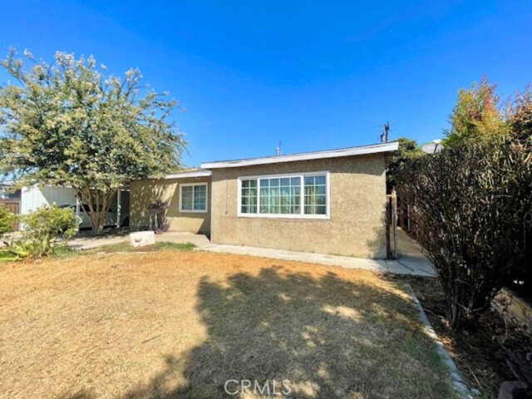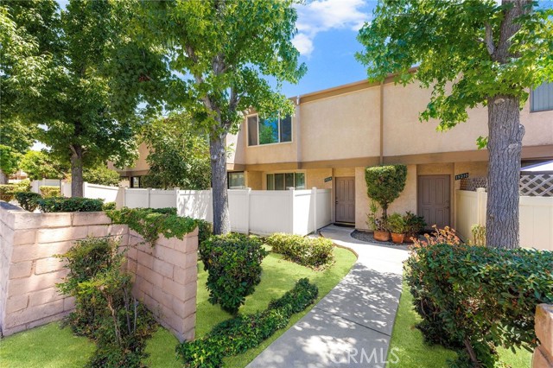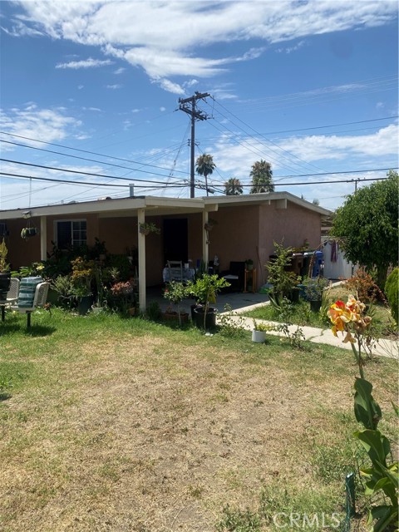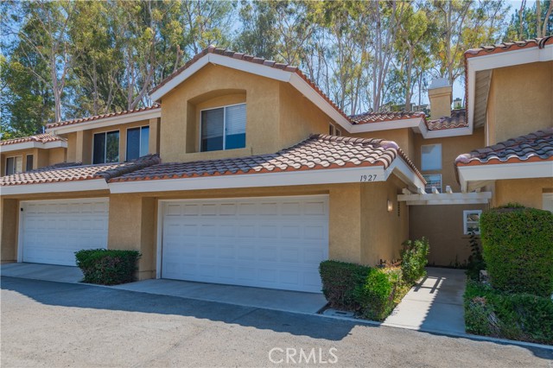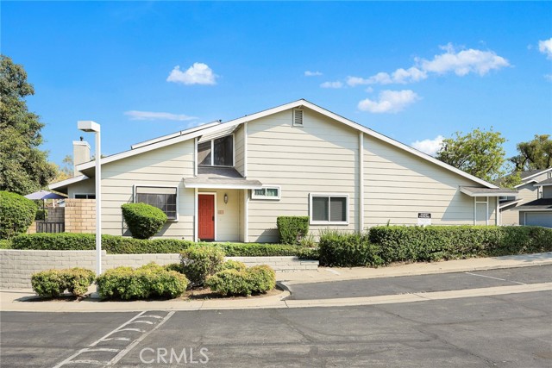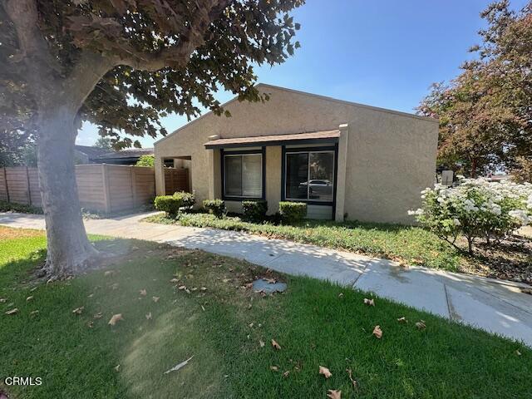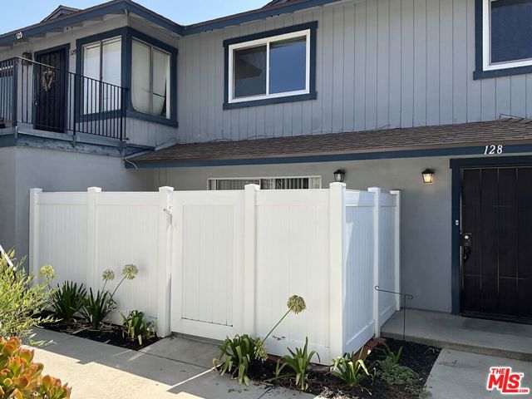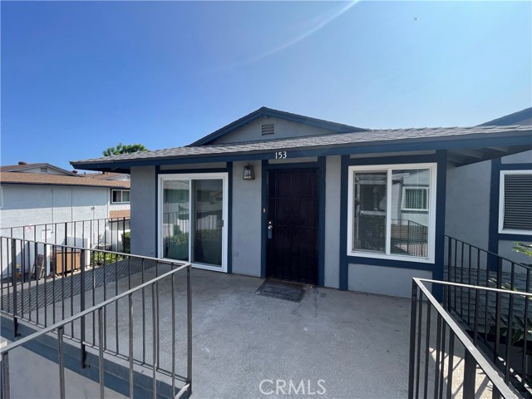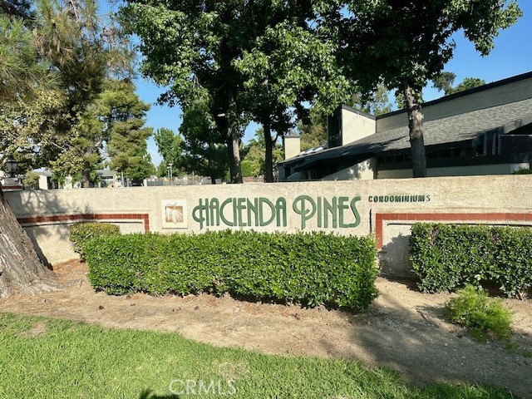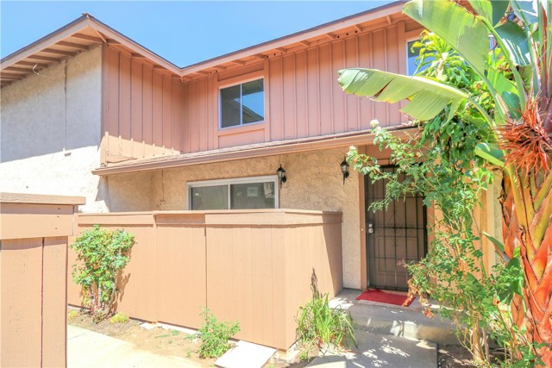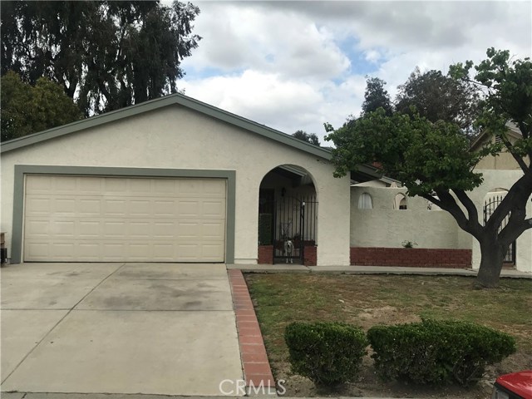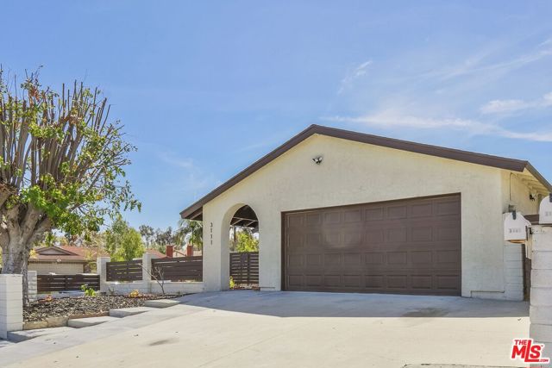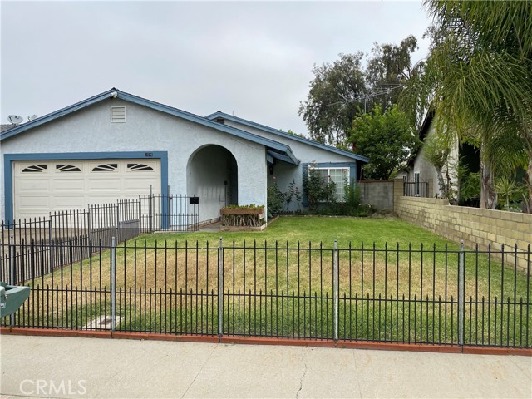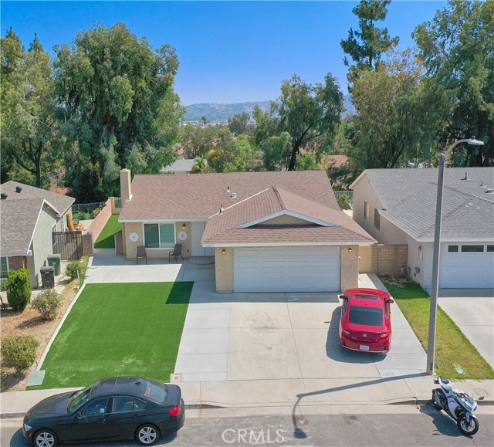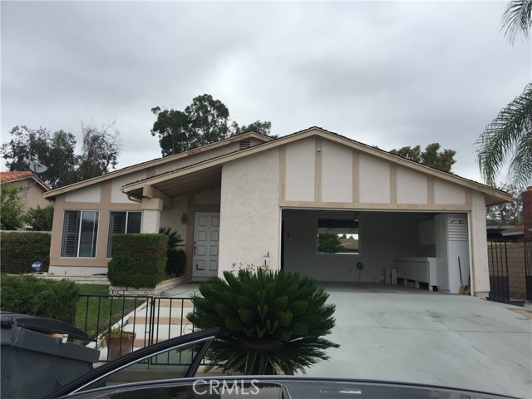
View Photos
2441 E Brenda St West Covina, CA 91792
$515,000
Sold Price as of 07/31/2019
- 4 Beds
- 2 Baths
- 1,312 Sq.Ft.
Sold
Property Overview: 2441 E Brenda St West Covina, CA has 4 bedrooms, 2 bathrooms, 1,312 living square feet and 6,471 square feet lot size. Call an Ardent Real Estate Group agent with any questions you may have.
Listed by Gilbert Arellano | BRE #01358184 | A-Prime Real Estate Solutions
Last checked: 12 seconds ago |
Last updated: September 18th, 2021 |
Source CRMLS |
DOM: 56
Home details
- Lot Sq. Ft
- 6,471
- HOA Dues
- $0/mo
- Year built
- 1975
- Garage
- 2 Car
- Property Type:
- Single Family Home
- Status
- Sold
- MLS#
- PW19086463
- City
- West Covina
- County
- Los Angeles
- Time on Site
- 1520 days
Show More
Property Details for 2441 E Brenda St
Local West Covina Agent
Loading...
Sale History for 2441 E Brenda St
Last leased for $2,500 on August 27th, 2019
-
August, 2019
-
Aug 27, 2019
Date
Leased
CRMLS: PW19203983
$2,500
Price
-
Aug 26, 2019
Date
Active
CRMLS: PW19203983
$2,600
Price
-
Listing provided courtesy of CRMLS
-
August, 2019
-
Aug 1, 2019
Date
Sold (Public Records)
Public Records
$515,000
Price
-
July, 2019
-
Jul 31, 2019
Date
Sold
CRMLS: PW19086463
$515,000
Price
-
Jun 18, 2019
Date
Pending
CRMLS: PW19086463
$499,000
Price
-
Apr 16, 2019
Date
Active
CRMLS: PW19086463
$499,000
Price
-
April, 2019
-
Apr 15, 2019
Date
Canceled
CRMLS: TR18253674
$468,000
Price
-
Oct 27, 2018
Date
Pending
CRMLS: TR18253674
$468,000
Price
-
Oct 18, 2018
Date
Active
CRMLS: TR18253674
$468,000
Price
-
Listing provided courtesy of CRMLS
-
July, 2018
-
Jul 19, 2018
Date
Expired
CRMLS: TR18089328
$2,600
Price
-
May 18, 2018
Date
Withdrawn
CRMLS: TR18089328
$2,600
Price
-
Apr 23, 2018
Date
Hold
CRMLS: TR18089328
$2,600
Price
-
Apr 18, 2018
Date
Active
CRMLS: TR18089328
$2,600
Price
-
Listing provided courtesy of CRMLS
-
May, 2015
-
May 30, 2015
Date
Price Change
CRMLS: TR15115531
$540,000
Price
-
Listing provided courtesy of CRMLS
-
September, 2005
-
Sep 21, 2005
Date
Sold (Public Records)
Public Records
$550,000
Price
Show More
Tax History for 2441 E Brenda St
Assessed Value (2020):
$515,000
| Year | Land Value | Improved Value | Assessed Value |
|---|---|---|---|
| 2020 | $392,400 | $122,600 | $515,000 |
Home Value Compared to the Market
This property vs the competition
About 2441 E Brenda St
Detailed summary of property
Public Facts for 2441 E Brenda St
Public county record property details
- Beds
- 4
- Baths
- 2
- Year built
- 1975
- Sq. Ft.
- 1,312
- Lot Size
- 6,470
- Stories
- --
- Type
- Single Family Residential
- Pool
- Yes
- Spa
- No
- County
- Los Angeles
- Lot#
- 41
- APN
- 8731-018-008
The source for these homes facts are from public records.
91792 Real Estate Sale History (Last 30 days)
Last 30 days of sale history and trends
Median List Price
$780,000
Median List Price/Sq.Ft.
$520
Median Sold Price
$870,000
Median Sold Price/Sq.Ft.
$499
Total Inventory
31
Median Sale to List Price %
102.35%
Avg Days on Market
18
Loan Type
Conventional (63.64%), FHA (0%), VA (0%), Cash (9.09%), Other (27.27%)
Thinking of Selling?
Is this your property?
Thinking of Selling?
Call, Text or Message
Thinking of Selling?
Call, Text or Message
Homes for Sale Near 2441 E Brenda St
Nearby Homes for Sale
Recently Sold Homes Near 2441 E Brenda St
Related Resources to 2441 E Brenda St
New Listings in 91792
Popular Zip Codes
Popular Cities
- Anaheim Hills Homes for Sale
- Brea Homes for Sale
- Corona Homes for Sale
- Fullerton Homes for Sale
- Huntington Beach Homes for Sale
- Irvine Homes for Sale
- La Habra Homes for Sale
- Long Beach Homes for Sale
- Los Angeles Homes for Sale
- Ontario Homes for Sale
- Placentia Homes for Sale
- Riverside Homes for Sale
- San Bernardino Homes for Sale
- Whittier Homes for Sale
- Yorba Linda Homes for Sale
- More Cities
Other West Covina Resources
- West Covina Homes for Sale
- West Covina Townhomes for Sale
- West Covina Condos for Sale
- West Covina 1 Bedroom Homes for Sale
- West Covina 2 Bedroom Homes for Sale
- West Covina 3 Bedroom Homes for Sale
- West Covina 4 Bedroom Homes for Sale
- West Covina 5 Bedroom Homes for Sale
- West Covina Single Story Homes for Sale
- West Covina Homes for Sale with Pools
- West Covina Homes for Sale with 3 Car Garages
- West Covina New Homes for Sale
- West Covina Homes for Sale with Large Lots
- West Covina Cheapest Homes for Sale
- West Covina Luxury Homes for Sale
- West Covina Newest Listings for Sale
- West Covina Homes Pending Sale
- West Covina Recently Sold Homes
Based on information from California Regional Multiple Listing Service, Inc. as of 2019. This information is for your personal, non-commercial use and may not be used for any purpose other than to identify prospective properties you may be interested in purchasing. Display of MLS data is usually deemed reliable but is NOT guaranteed accurate by the MLS. Buyers are responsible for verifying the accuracy of all information and should investigate the data themselves or retain appropriate professionals. Information from sources other than the Listing Agent may have been included in the MLS data. Unless otherwise specified in writing, Broker/Agent has not and will not verify any information obtained from other sources. The Broker/Agent providing the information contained herein may or may not have been the Listing and/or Selling Agent.
