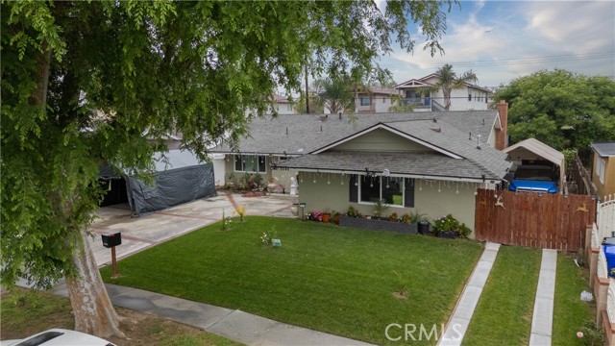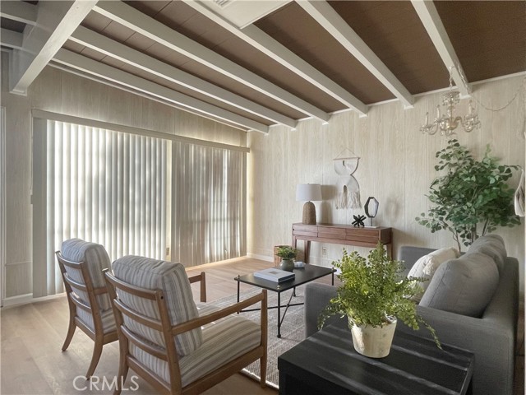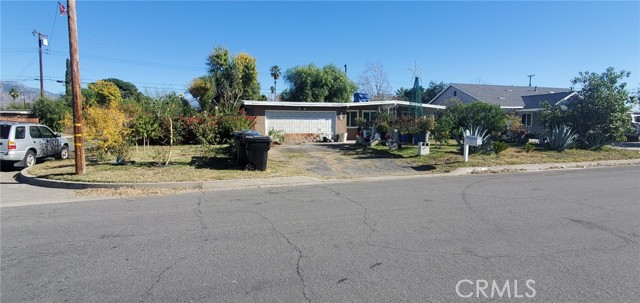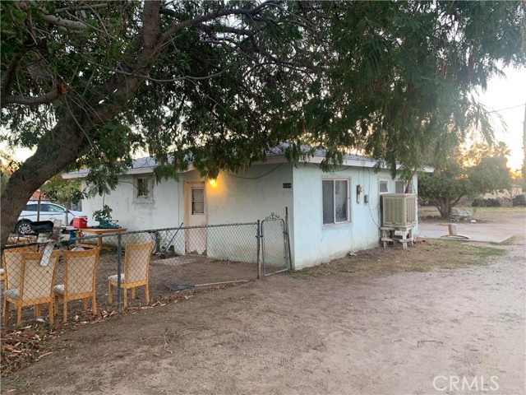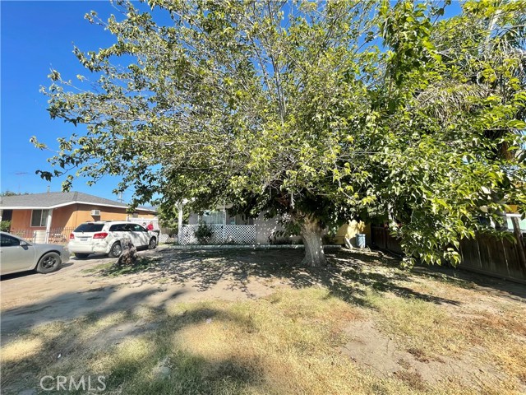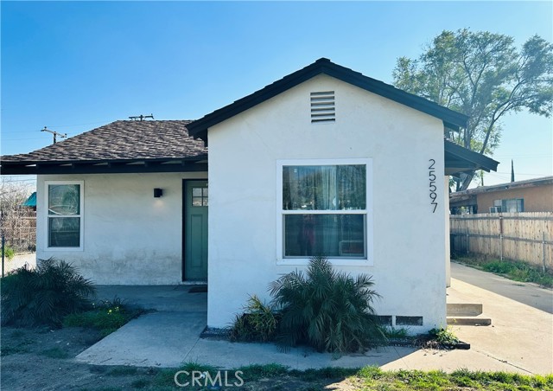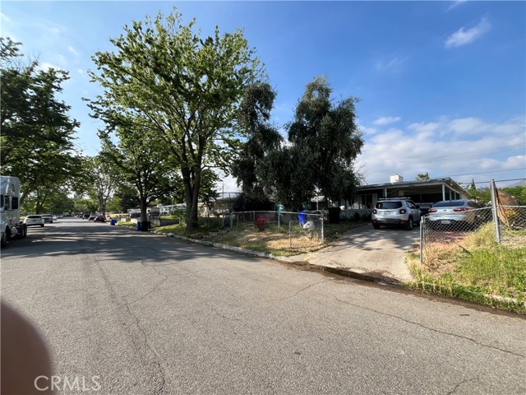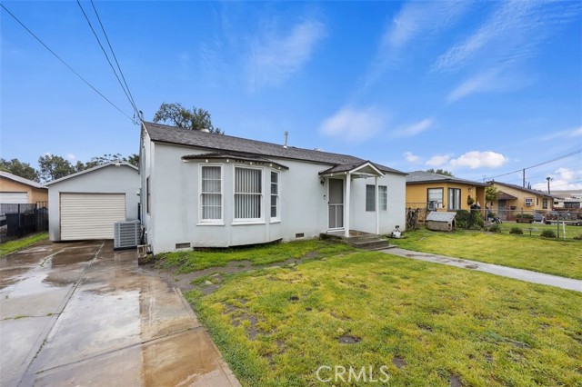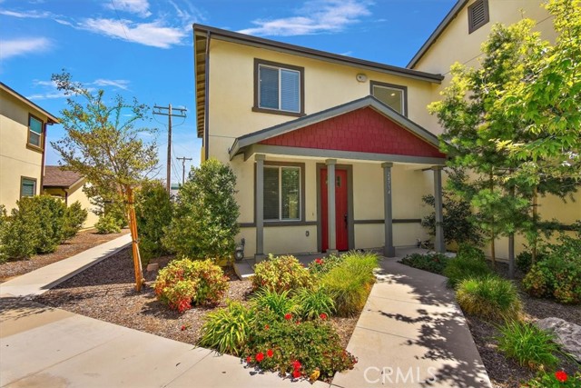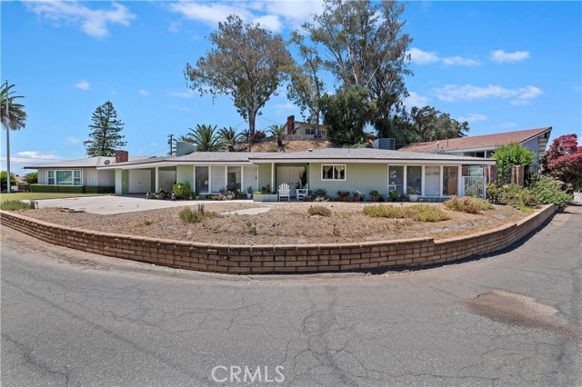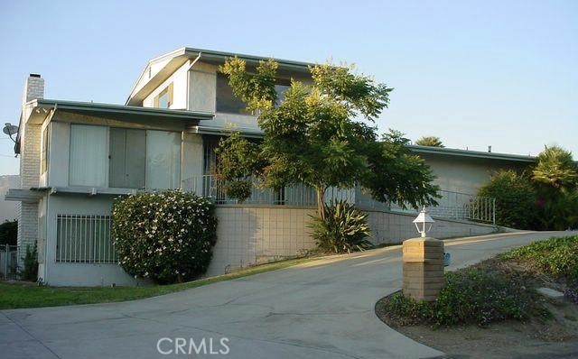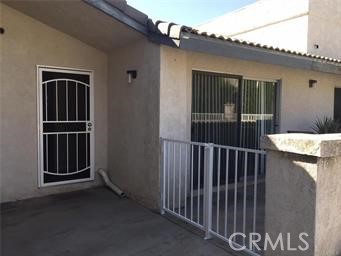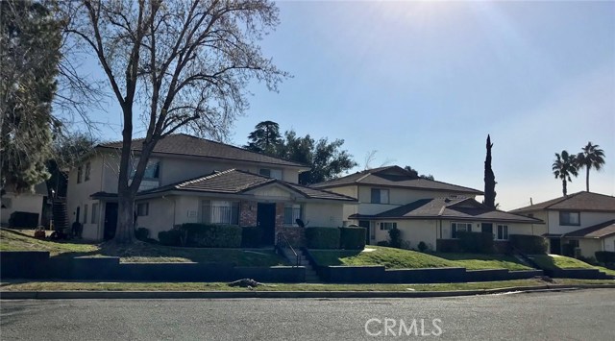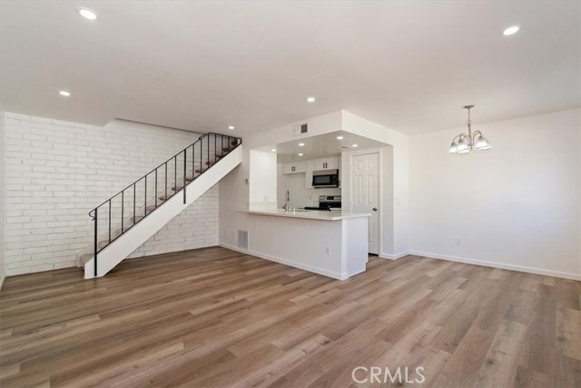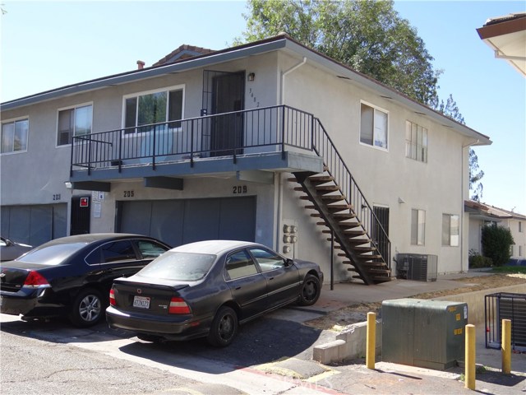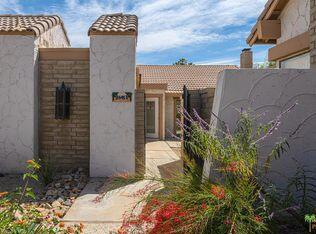
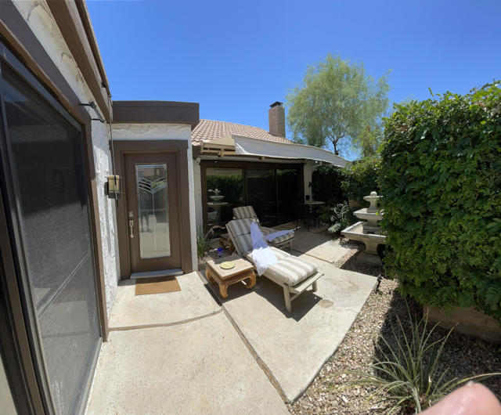
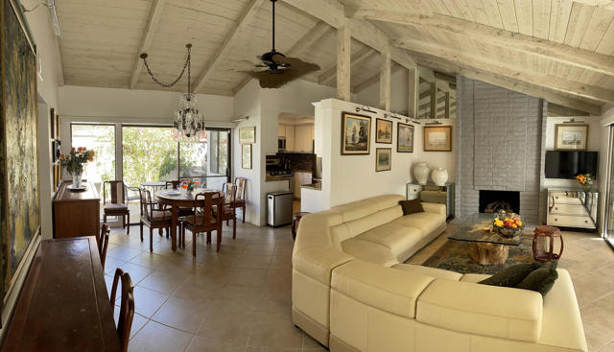
View Photos
2441 S Gene Autry Trail #D Palm Springs, CA 92264
$472,500
Sold Price as of 07/26/2021
- 3 Beds
- 2.5 Baths
- 1,280 Sq.Ft.
Sold
Property Overview: 2441 S Gene Autry Trail #D Palm Springs, CA has 3 bedrooms, 2.5 bathrooms, 1,280 living square feet and 1,742 square feet lot size. Call an Ardent Real Estate Group agent with any questions you may have.
Listed by Rick Pecarovich | BRE #00685697 | Rosenthal & Associates
Last checked: 11 minutes ago |
Last updated: November 10th, 2021 |
Source CRMLS |
DOM: 8
Home details
- Lot Sq. Ft
- 1,742
- HOA Dues
- $445/mo
- Year built
- 1974
- Garage
- 2 Car
- Property Type:
- Condominium
- Status
- Sold
- MLS#
- 219062788PS
- City
- Palm Springs
- County
- Riverside
- Time on Site
- 1063 days
Show More
Property Details for 2441 S Gene Autry Trail #D
Local Palm Springs Agent
Loading...
Sale History for 2441 S Gene Autry Trail #D
Last sold for $472,500 on July 26th, 2021
-
July, 2021
-
Jul 28, 2021
Date
Sold
CRMLS: 219062788PS
$472,500
Price
-
Jun 12, 2021
Date
Pending
CRMLS: 219062788PS
$405,000
Price
-
Jun 6, 2021
Date
Active
CRMLS: 219062788PS
$405,000
Price
-
Jun 2, 2021
Date
Pending
CRMLS: 219062788PS
$405,000
Price
-
May 29, 2021
Date
Active
CRMLS: 219062788PS
$405,000
Price
-
May 29, 2021
Date
Coming Soon
CRMLS: 219062788PS
$405,000
Price
-
June, 2018
-
Jun 18, 2018
Date
Sold
CRMLS: 18335734PS
$320,000
Price
-
May 9, 2018
Date
Active Under Contract
CRMLS: 18335734PS
$345,000
Price
-
Apr 23, 2018
Date
Active
CRMLS: 18335734PS
$345,000
Price
-
Listing provided courtesy of CRMLS
-
June, 2018
-
Jun 15, 2018
Date
Sold (Public Records)
Public Records
$320,000
Price
-
April, 2015
-
Apr 20, 2015
Date
Sold (Public Records)
Public Records
$310,000
Price
-
February, 2015
-
Feb 6, 2015
Date
Price Change
CRMLS: 215004794DA
$316,500
Price
-
Listing provided courtesy of CRMLS
Show More
Tax History for 2441 S Gene Autry Trail #D
Assessed Value (2020):
$349,782
| Year | Land Value | Improved Value | Assessed Value |
|---|---|---|---|
| 2020 | $100,086 | $249,696 | $349,782 |
Home Value Compared to the Market
This property vs the competition
About 2441 S Gene Autry Trail #D
Detailed summary of property
Public Facts for 2441 S Gene Autry Trail #D
Public county record property details
- Beds
- 3
- Baths
- 2
- Year built
- 1974
- Sq. Ft.
- 1,280
- Lot Size
- 1,742
- Stories
- 1
- Type
- Condominium Unit (Residential)
- Pool
- No
- Spa
- No
- County
- Riverside
- Lot#
- 51
- APN
- 009-600-681
The source for these homes facts are from public records.
92264 Real Estate Sale History (Last 30 days)
Last 30 days of sale history and trends
Median List Price
$740,000
Median List Price/Sq.Ft.
$440
Median Sold Price
$549,000
Median Sold Price/Sq.Ft.
$399
Total Inventory
415
Median Sale to List Price %
92.27%
Avg Days on Market
60
Loan Type
Conventional (23.08%), FHA (0%), VA (0%), Cash (40%), Other (18.46%)
Thinking of Selling?
Is this your property?
Thinking of Selling?
Call, Text or Message
Thinking of Selling?
Call, Text or Message
Homes for Sale Near 2441 S Gene Autry Trail #D
Nearby Homes for Sale
Recently Sold Homes Near 2441 S Gene Autry Trail #D
Related Resources to 2441 S Gene Autry Trail #D
New Listings in 92264
Popular Zip Codes
Popular Cities
- Anaheim Hills Homes for Sale
- Brea Homes for Sale
- Corona Homes for Sale
- Fullerton Homes for Sale
- Huntington Beach Homes for Sale
- Irvine Homes for Sale
- La Habra Homes for Sale
- Long Beach Homes for Sale
- Los Angeles Homes for Sale
- Ontario Homes for Sale
- Placentia Homes for Sale
- Riverside Homes for Sale
- San Bernardino Homes for Sale
- Whittier Homes for Sale
- Yorba Linda Homes for Sale
- More Cities
Other Palm Springs Resources
- Palm Springs Homes for Sale
- Palm Springs Townhomes for Sale
- Palm Springs Condos for Sale
- Palm Springs 1 Bedroom Homes for Sale
- Palm Springs 2 Bedroom Homes for Sale
- Palm Springs 3 Bedroom Homes for Sale
- Palm Springs 4 Bedroom Homes for Sale
- Palm Springs 5 Bedroom Homes for Sale
- Palm Springs Single Story Homes for Sale
- Palm Springs Homes for Sale with Pools
- Palm Springs Homes for Sale with 3 Car Garages
- Palm Springs New Homes for Sale
- Palm Springs Homes for Sale with Large Lots
- Palm Springs Cheapest Homes for Sale
- Palm Springs Luxury Homes for Sale
- Palm Springs Newest Listings for Sale
- Palm Springs Homes Pending Sale
- Palm Springs Recently Sold Homes
Based on information from California Regional Multiple Listing Service, Inc. as of 2019. This information is for your personal, non-commercial use and may not be used for any purpose other than to identify prospective properties you may be interested in purchasing. Display of MLS data is usually deemed reliable but is NOT guaranteed accurate by the MLS. Buyers are responsible for verifying the accuracy of all information and should investigate the data themselves or retain appropriate professionals. Information from sources other than the Listing Agent may have been included in the MLS data. Unless otherwise specified in writing, Broker/Agent has not and will not verify any information obtained from other sources. The Broker/Agent providing the information contained herein may or may not have been the Listing and/or Selling Agent.
