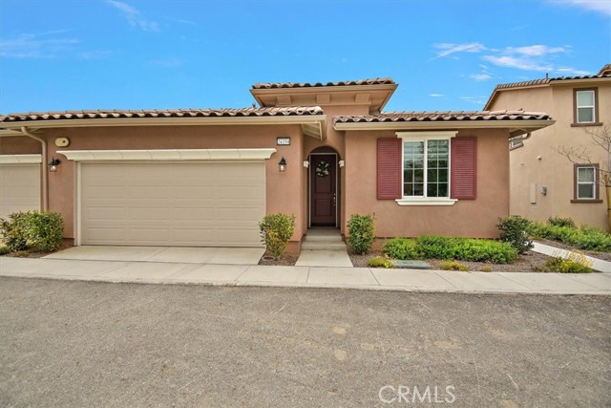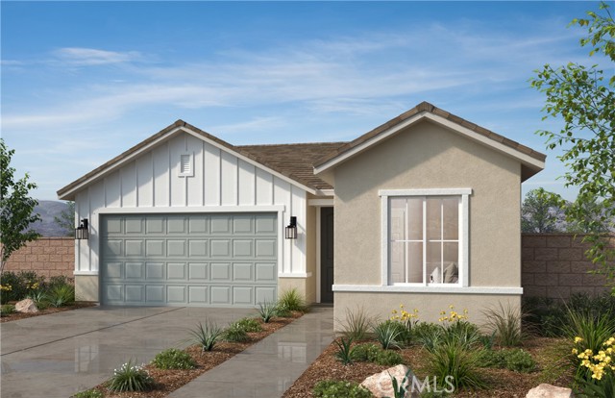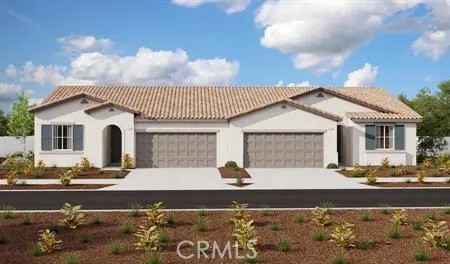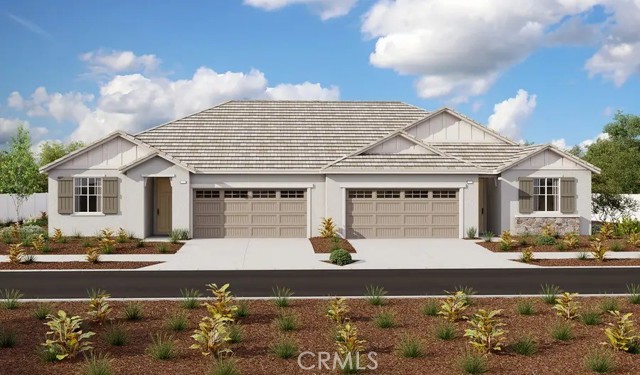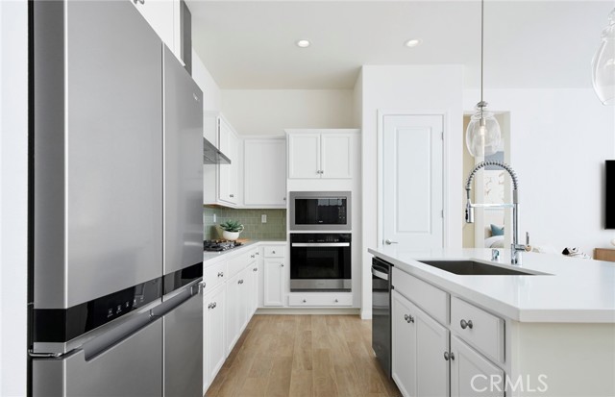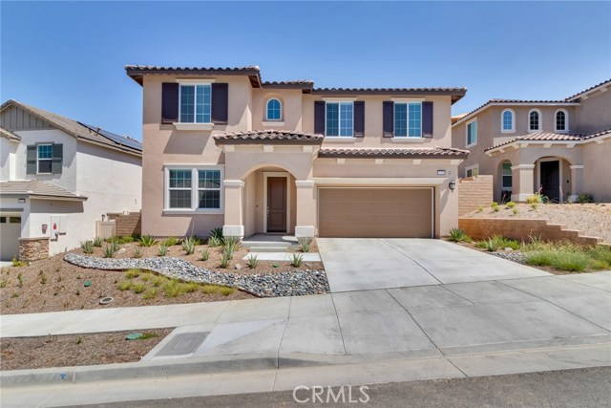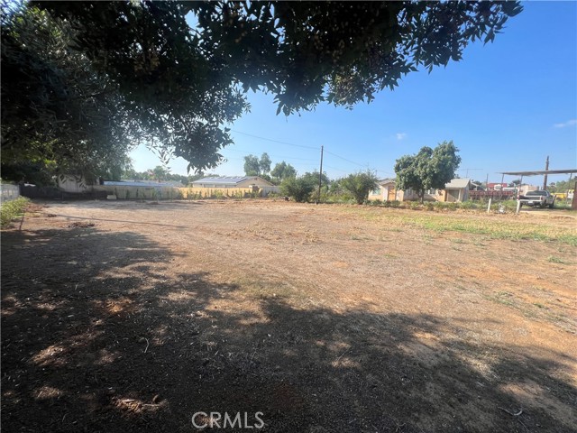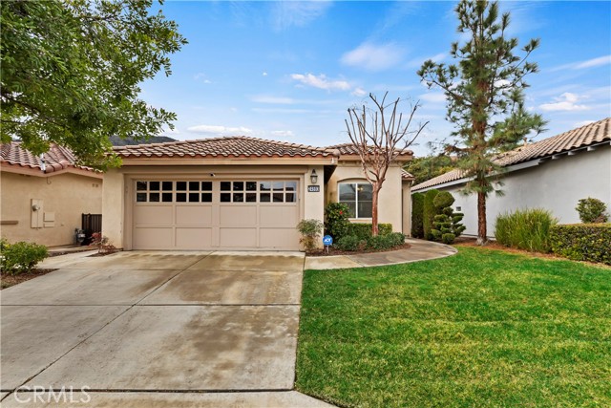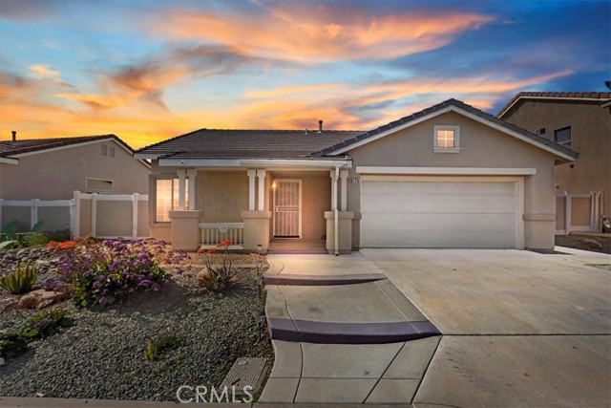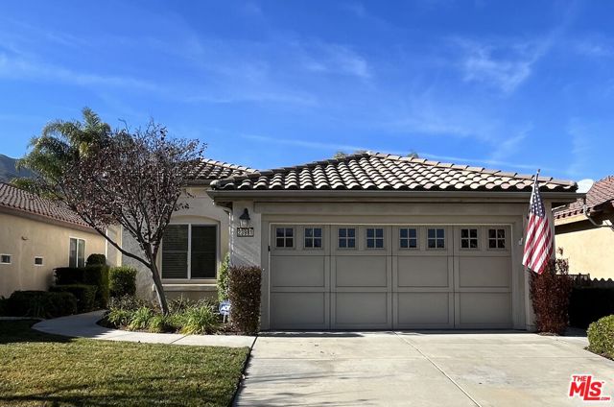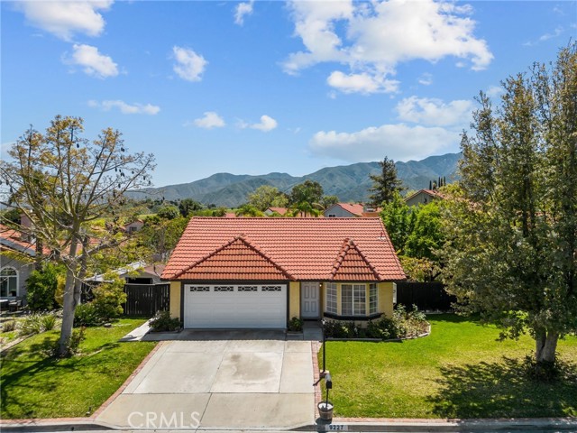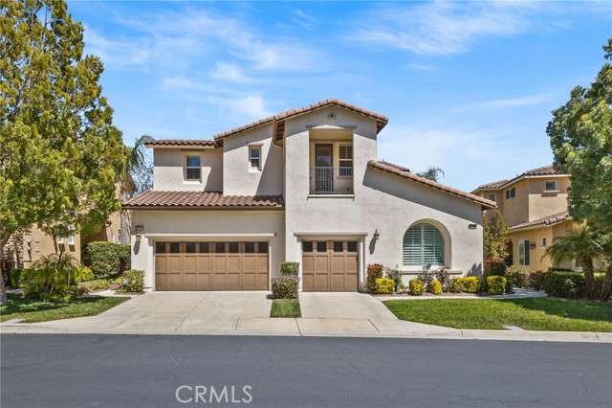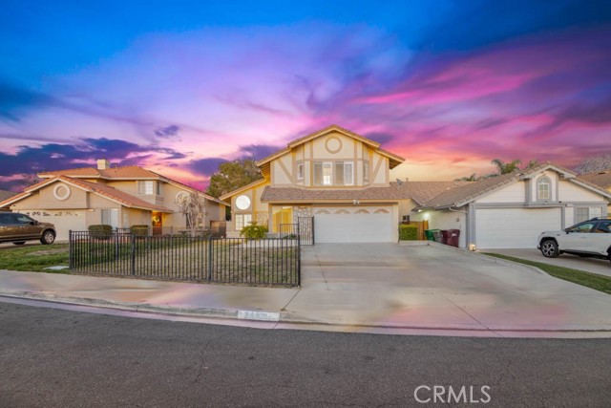
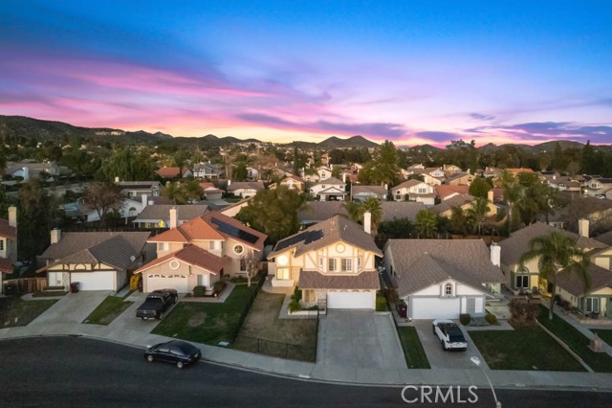
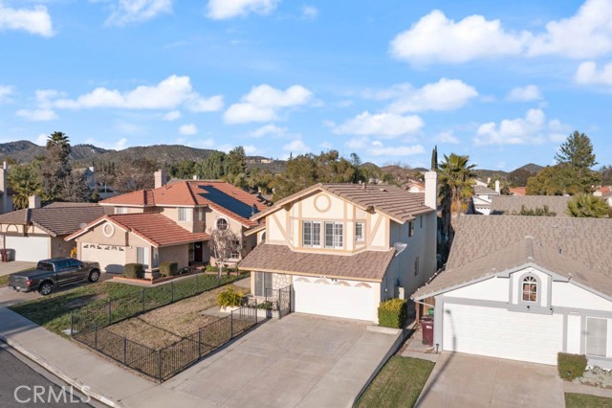
View Photos
24420 Oakridge Circle Murrieta, CA 92562
$530,000
Sold Price as of 06/21/2023
- 5 Beds
- 3 Baths
- 1,970 Sq.Ft.
Sold
Property Overview: 24420 Oakridge Circle Murrieta, CA has 5 bedrooms, 3 bathrooms, 1,970 living square feet and 5,227 square feet lot size. Call an Ardent Real Estate Group agent with any questions you may have.
Listed by David Robinson | BRE #01279875 | INNOVA Realty Group
Last checked: 7 minutes ago |
Last updated: December 13th, 2023 |
Source CRMLS |
DOM: 55
Home details
- Lot Sq. Ft
- 5,227
- HOA Dues
- $0/mo
- Year built
- 1987
- Garage
- 2 Car
- Property Type:
- Single Family Home
- Status
- Sold
- MLS#
- SW23014542
- City
- Murrieta
- County
- Riverside
- Time on Site
- 454 days
Show More
Property Details for 24420 Oakridge Circle
Local Murrieta Agent
Loading...
Sale History for 24420 Oakridge Circle
Last leased for $3,500 on December 13th, 2023
-
December, 2023
-
Dec 13, 2023
Date
Leased
CRMLS: IG23204878
$3,500
Price
-
Nov 3, 2023
Date
Active
CRMLS: IG23204878
$3,500
Price
-
Listing provided courtesy of CRMLS
-
October, 2023
-
Oct 18, 2023
Date
Leased
CRMLS: IG23159433
$3,400
Price
-
Aug 25, 2023
Date
Active
CRMLS: IG23159433
$3,900
Price
-
Listing provided courtesy of CRMLS
-
June, 2023
-
Jun 21, 2023
Date
Sold
CRMLS: SW23014542
$530,000
Price
-
Jan 27, 2023
Date
Active
CRMLS: SW23014542
$515,000
Price
-
November, 2019
-
Nov 4, 2019
Date
Sold
CRMLS: SW19153223
$415,000
Price
-
Sep 19, 2019
Date
Active Under Contract
CRMLS: SW19153223
$430,000
Price
-
Sep 13, 2019
Date
Price Change
CRMLS: SW19153223
$430,000
Price
-
Aug 8, 2019
Date
Price Change
CRMLS: SW19153223
$440,000
Price
-
Aug 8, 2019
Date
Active
CRMLS: SW19153223
$425,000
Price
-
Jul 29, 2019
Date
Active Under Contract
CRMLS: SW19153223
$425,000
Price
-
Jun 28, 2019
Date
Active
CRMLS: SW19153223
$425,000
Price
-
Listing provided courtesy of CRMLS
-
November, 2019
-
Nov 4, 2019
Date
Sold (Public Records)
Public Records
$415,000
Price
-
May, 2019
-
May 1, 2019
Date
Expired
CRMLS: SW19007607
$340,000
Price
-
May 1, 2019
Date
Active
CRMLS: SW19007607
$340,000
Price
-
Apr 27, 2019
Date
Hold
CRMLS: SW19007607
$340,000
Price
-
Apr 27, 2019
Date
Active
CRMLS: SW19007607
$340,000
Price
-
Apr 1, 2019
Date
Hold
CRMLS: SW19007607
$340,000
Price
-
Mar 14, 2019
Date
Pending
CRMLS: SW19007607
$340,000
Price
-
Mar 8, 2019
Date
Price Change
CRMLS: SW19007607
$340,000
Price
-
Mar 8, 2019
Date
Active
CRMLS: SW19007607
$360,000
Price
-
Feb 28, 2019
Date
Pending
CRMLS: SW19007607
$360,000
Price
-
Feb 14, 2019
Date
Price Change
CRMLS: SW19007607
$360,000
Price
-
Jan 10, 2019
Date
Active
CRMLS: SW19007607
$380,000
Price
-
Listing provided courtesy of CRMLS
-
March, 2009
-
Mar 25, 2009
Date
Sold (Public Records)
Public Records
$199,000
Price
Show More
Tax History for 24420 Oakridge Circle
Assessed Value (2020):
$415,000
| Year | Land Value | Improved Value | Assessed Value |
|---|---|---|---|
| 2020 | $120,000 | $295,000 | $415,000 |
Home Value Compared to the Market
This property vs the competition
About 24420 Oakridge Circle
Detailed summary of property
Public Facts for 24420 Oakridge Circle
Public county record property details
- Beds
- 6
- Baths
- 2
- Year built
- 1987
- Sq. Ft.
- 1,970
- Lot Size
- 5,227
- Stories
- 2
- Type
- Single Family Residential
- Pool
- Yes
- Spa
- No
- County
- Riverside
- Lot#
- 15
- APN
- 948-151-015
The source for these homes facts are from public records.
92562 Real Estate Sale History (Last 30 days)
Last 30 days of sale history and trends
Median List Price
$718,888
Median List Price/Sq.Ft.
$352
Median Sold Price
$645,000
Median Sold Price/Sq.Ft.
$320
Total Inventory
228
Median Sale to List Price %
100.81%
Avg Days on Market
39
Loan Type
Conventional (40.32%), FHA (4.84%), VA (17.74%), Cash (22.58%), Other (14.52%)
Thinking of Selling?
Is this your property?
Thinking of Selling?
Call, Text or Message
Thinking of Selling?
Call, Text or Message
Homes for Sale Near 24420 Oakridge Circle
Nearby Homes for Sale
Recently Sold Homes Near 24420 Oakridge Circle
Related Resources to 24420 Oakridge Circle
New Listings in 92562
Popular Zip Codes
Popular Cities
- Anaheim Hills Homes for Sale
- Brea Homes for Sale
- Corona Homes for Sale
- Fullerton Homes for Sale
- Huntington Beach Homes for Sale
- Irvine Homes for Sale
- La Habra Homes for Sale
- Long Beach Homes for Sale
- Los Angeles Homes for Sale
- Ontario Homes for Sale
- Placentia Homes for Sale
- Riverside Homes for Sale
- San Bernardino Homes for Sale
- Whittier Homes for Sale
- Yorba Linda Homes for Sale
- More Cities
Other Murrieta Resources
- Murrieta Homes for Sale
- Murrieta Townhomes for Sale
- Murrieta Condos for Sale
- Murrieta 1 Bedroom Homes for Sale
- Murrieta 2 Bedroom Homes for Sale
- Murrieta 3 Bedroom Homes for Sale
- Murrieta 4 Bedroom Homes for Sale
- Murrieta 5 Bedroom Homes for Sale
- Murrieta Single Story Homes for Sale
- Murrieta Homes for Sale with Pools
- Murrieta Homes for Sale with 3 Car Garages
- Murrieta New Homes for Sale
- Murrieta Homes for Sale with Large Lots
- Murrieta Cheapest Homes for Sale
- Murrieta Luxury Homes for Sale
- Murrieta Newest Listings for Sale
- Murrieta Homes Pending Sale
- Murrieta Recently Sold Homes
Based on information from California Regional Multiple Listing Service, Inc. as of 2019. This information is for your personal, non-commercial use and may not be used for any purpose other than to identify prospective properties you may be interested in purchasing. Display of MLS data is usually deemed reliable but is NOT guaranteed accurate by the MLS. Buyers are responsible for verifying the accuracy of all information and should investigate the data themselves or retain appropriate professionals. Information from sources other than the Listing Agent may have been included in the MLS data. Unless otherwise specified in writing, Broker/Agent has not and will not verify any information obtained from other sources. The Broker/Agent providing the information contained herein may or may not have been the Listing and/or Selling Agent.
