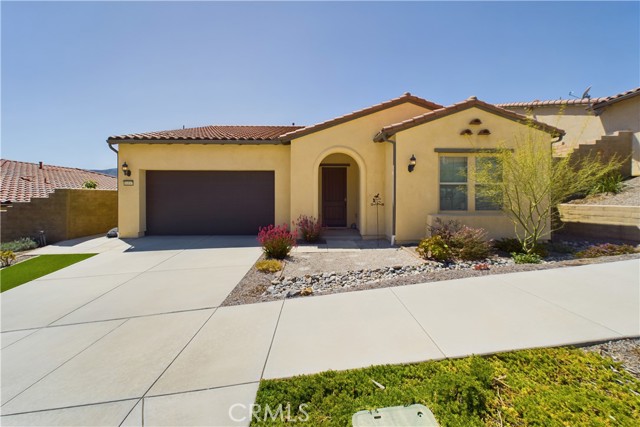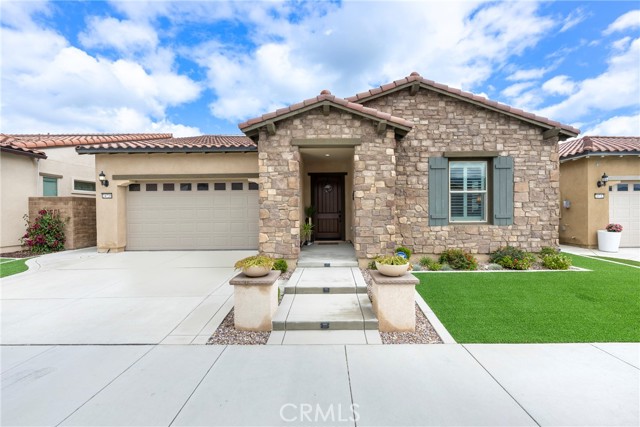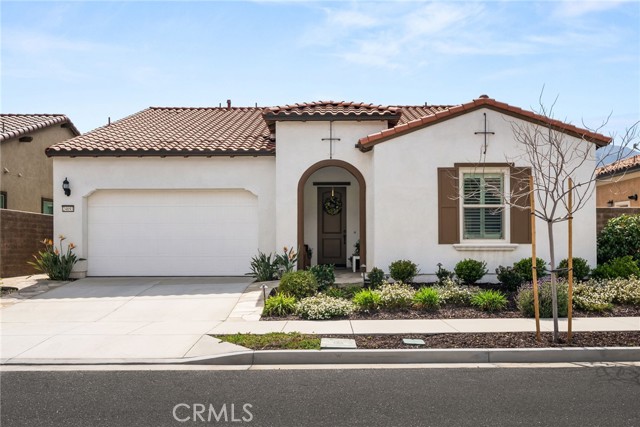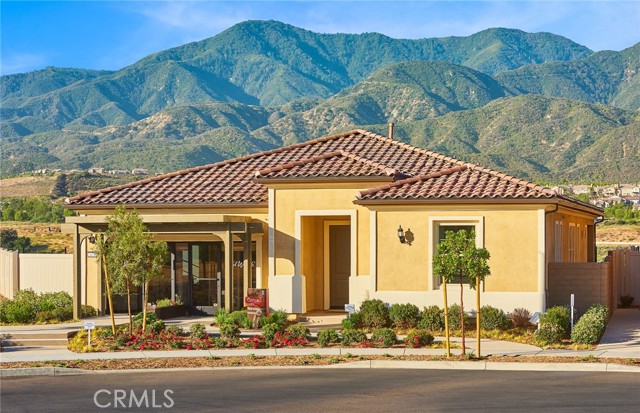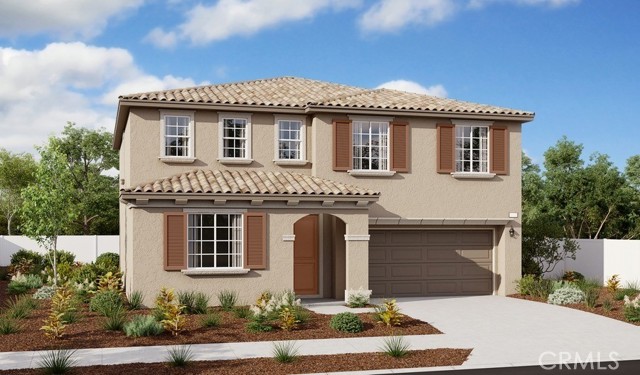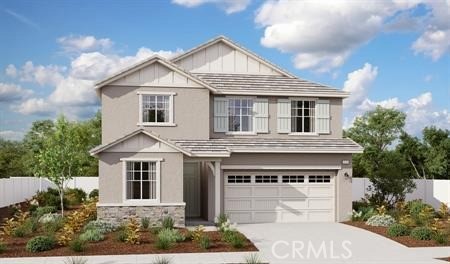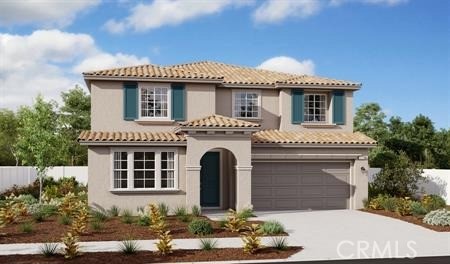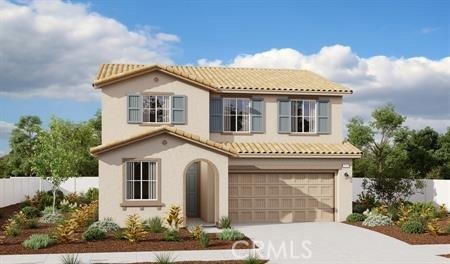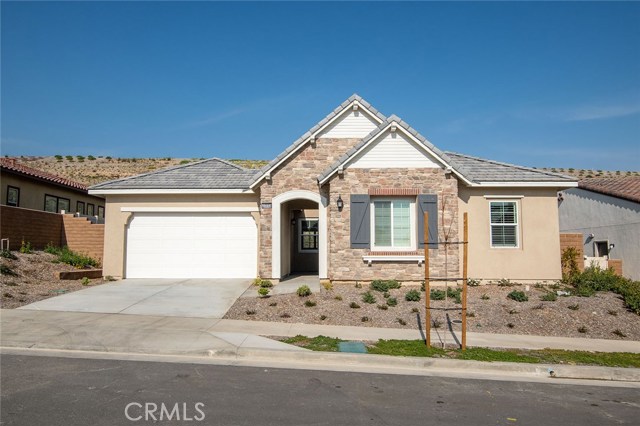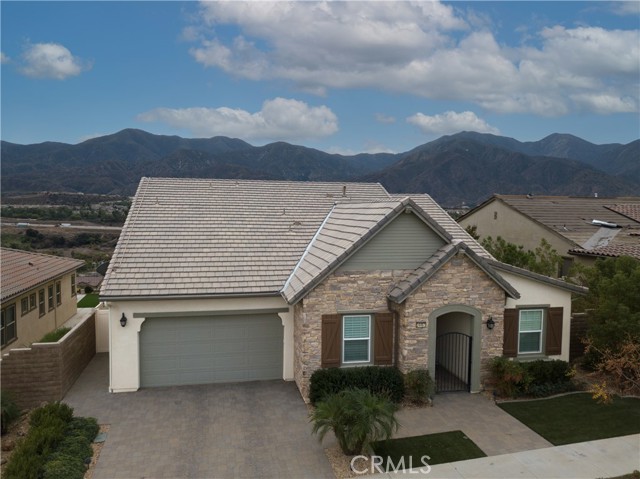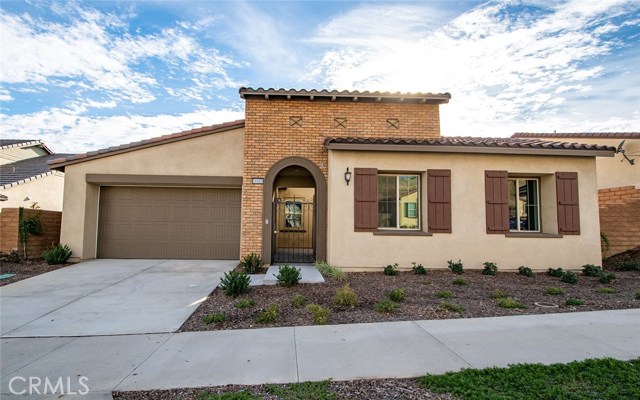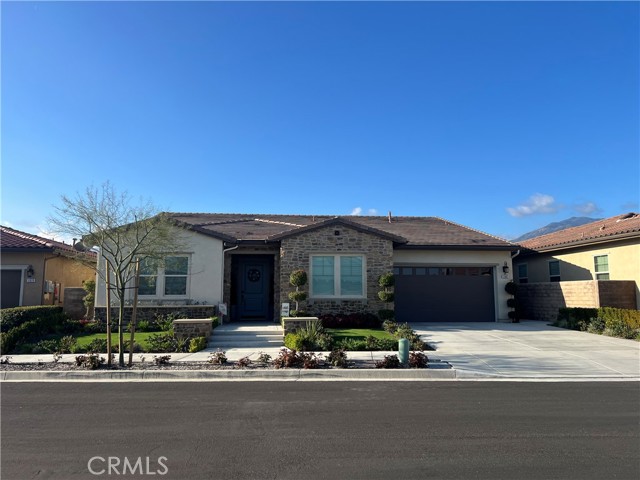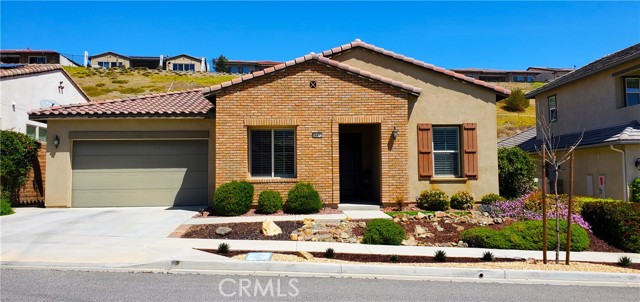
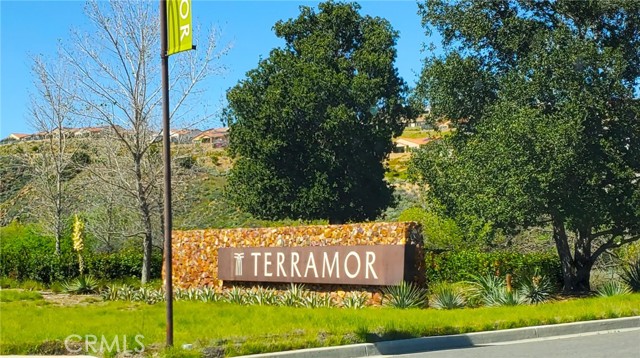
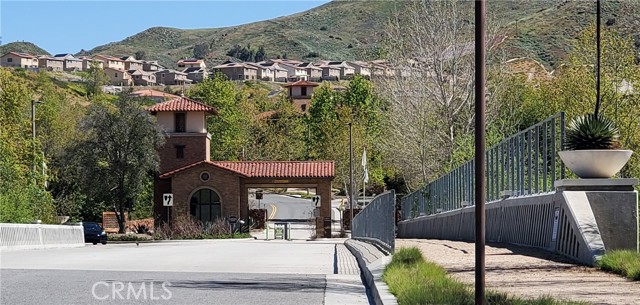
View Photos
24472 Crestley Dr Corona, CA 92883
$849,999
- 3 Beds
- 2 Baths
- 2,451 Sq.Ft.
For Sale
Property Overview: 24472 Crestley Dr Corona, CA has 3 bedrooms, 2 bathrooms, 2,451 living square feet and 5,663 square feet lot size. Call an Ardent Real Estate Group agent to verify current availability of this home or with any questions you may have.
Listed by Reynaldo Romero | BRE #01733019 | CENTURY 21 Affiliated
Last checked: 14 minutes ago |
Last updated: April 28th, 2024 |
Source CRMLS |
DOM: 19
Get a $3,187 Cash Reward
New
Buy this home with Ardent Real Estate Group and get $3,187 back.
Call/Text (714) 706-1823
Home details
- Lot Sq. Ft
- 5,663
- HOA Dues
- $375/mo
- Year built
- 2018
- Garage
- 2 Car
- Property Type:
- Single Family Home
- Status
- Active
- MLS#
- CV24068447
- City
- Corona
- County
- Riverside
- Time on Site
- 24 days
Show More
Open Houses for 24472 Crestley Dr
No upcoming open houses
Schedule Tour
Loading...
Virtual Tour
Use the following link to view this property's virtual tour:
Property Details for 24472 Crestley Dr
Local Corona Agent
Loading...
Sale History for 24472 Crestley Dr
Last sold for $478,500 on April 17th, 2019
-
April, 2024
-
Apr 6, 2024
Date
Active
CRMLS: CV24068447
$849,999
Price
-
April, 2019
-
Apr 17, 2019
Date
Sold (Public Records)
Public Records
$478,500
Price
-
March, 2019
-
Mar 4, 2019
Date
Expired
CRMLS: SW18218924
$496,801
Price
-
Mar 3, 2019
Date
Withdrawn
CRMLS: SW18218924
$496,801
Price
-
Nov 11, 2018
Date
Pending
CRMLS: SW18218924
$496,801
Price
-
Sep 7, 2018
Date
Active
CRMLS: SW18218924
$496,801
Price
-
Listing provided courtesy of CRMLS
-
February, 2019
-
Feb 15, 2019
Date
Canceled
CRMLS: SW18208036
$502,634
Price
-
Aug 25, 2018
Date
Active
CRMLS: SW18208036
$502,634
Price
-
Listing provided courtesy of CRMLS
-
January, 2019
-
Jan 20, 2019
Date
Expired
CRMLS: SW18175215
$523,801
Price
-
Jul 20, 2018
Date
Active
CRMLS: SW18175215
$523,801
Price
-
Listing provided courtesy of CRMLS
-
July, 2018
-
Jul 14, 2018
Date
Expired
CRMLS: SW18079739
$523,801
Price
-
May 26, 2018
Date
Price Change
CRMLS: SW18079739
$523,801
Price
-
May 25, 2018
Date
Price Change
CRMLS: SW18079739
$538,801
Price
-
Apr 19, 2018
Date
Price Change
CRMLS: SW18079739
$543,801
Price
-
Apr 8, 2018
Date
Active
CRMLS: SW18079739
$548,801
Price
-
Listing provided courtesy of CRMLS
Show More
Tax History for 24472 Crestley Dr
Assessed Value (2020):
$487,560
| Year | Land Value | Improved Value | Assessed Value |
|---|---|---|---|
| 2020 | $76,498 | $411,062 | $487,560 |
Home Value Compared to the Market
This property vs the competition
About 24472 Crestley Dr
Detailed summary of property
Public Facts for 24472 Crestley Dr
Public county record property details
- Beds
- --
- Baths
- --
- Year built
- --
- Sq. Ft.
- --
- Lot Size
- 5,662
- Stories
- --
- Type
- Residential-Vacant Land
- Pool
- No
- Spa
- No
- County
- Riverside
- Lot#
- --
- APN
- 290-800-001
The source for these homes facts are from public records.
92883 Real Estate Sale History (Last 30 days)
Last 30 days of sale history and trends
Median List Price
$750,554
Median List Price/Sq.Ft.
$361
Median Sold Price
$762,500
Median Sold Price/Sq.Ft.
$372
Total Inventory
242
Median Sale to List Price %
99.69%
Avg Days on Market
31
Loan Type
Conventional (60.34%), FHA (8.62%), VA (12.07%), Cash (10.34%), Other (6.9%)
Tour This Home
Buy with Ardent Real Estate Group and save $3,187.
Contact Jon
Corona Agent
Call, Text or Message
Corona Agent
Call, Text or Message
Get a $3,187 Cash Reward
New
Buy this home with Ardent Real Estate Group and get $3,187 back.
Call/Text (714) 706-1823
Homes for Sale Near 24472 Crestley Dr
Nearby Homes for Sale
Recently Sold Homes Near 24472 Crestley Dr
Related Resources to 24472 Crestley Dr
New Listings in 92883
Popular Zip Codes
Popular Cities
- Anaheim Hills Homes for Sale
- Brea Homes for Sale
- Fullerton Homes for Sale
- Huntington Beach Homes for Sale
- Irvine Homes for Sale
- La Habra Homes for Sale
- Long Beach Homes for Sale
- Los Angeles Homes for Sale
- Ontario Homes for Sale
- Placentia Homes for Sale
- Riverside Homes for Sale
- San Bernardino Homes for Sale
- Whittier Homes for Sale
- Yorba Linda Homes for Sale
- More Cities
Other Corona Resources
- Corona Homes for Sale
- Corona Townhomes for Sale
- Corona Condos for Sale
- Corona 1 Bedroom Homes for Sale
- Corona 2 Bedroom Homes for Sale
- Corona 3 Bedroom Homes for Sale
- Corona 4 Bedroom Homes for Sale
- Corona 5 Bedroom Homes for Sale
- Corona Single Story Homes for Sale
- Corona Homes for Sale with Pools
- Corona Homes for Sale with 3 Car Garages
- Corona New Homes for Sale
- Corona Homes for Sale with Large Lots
- Corona Cheapest Homes for Sale
- Corona Luxury Homes for Sale
- Corona Newest Listings for Sale
- Corona Homes Pending Sale
- Corona Recently Sold Homes
Based on information from California Regional Multiple Listing Service, Inc. as of 2019. This information is for your personal, non-commercial use and may not be used for any purpose other than to identify prospective properties you may be interested in purchasing. Display of MLS data is usually deemed reliable but is NOT guaranteed accurate by the MLS. Buyers are responsible for verifying the accuracy of all information and should investigate the data themselves or retain appropriate professionals. Information from sources other than the Listing Agent may have been included in the MLS data. Unless otherwise specified in writing, Broker/Agent has not and will not verify any information obtained from other sources. The Broker/Agent providing the information contained herein may or may not have been the Listing and/or Selling Agent.
