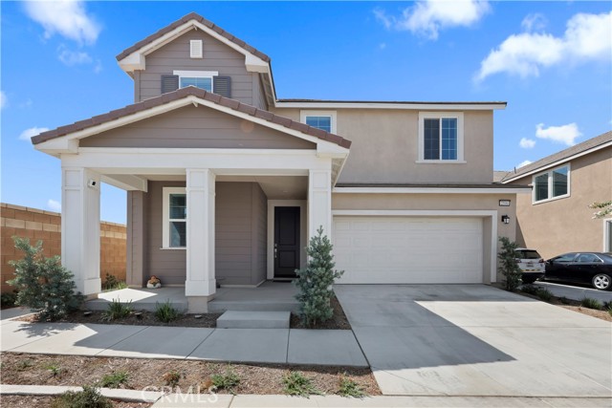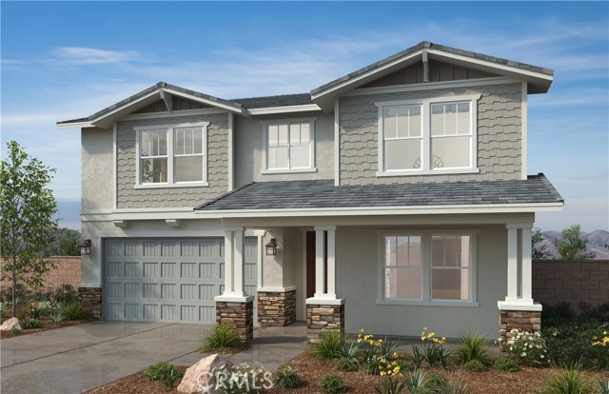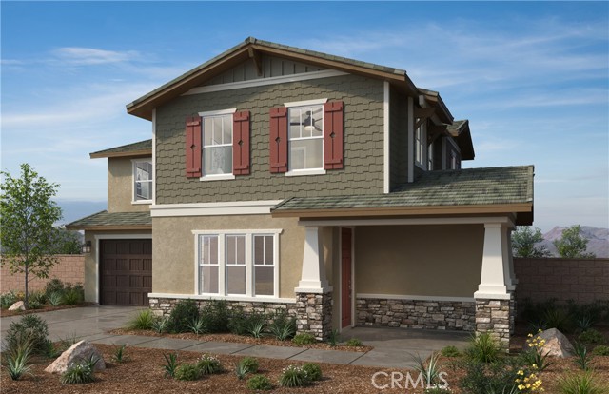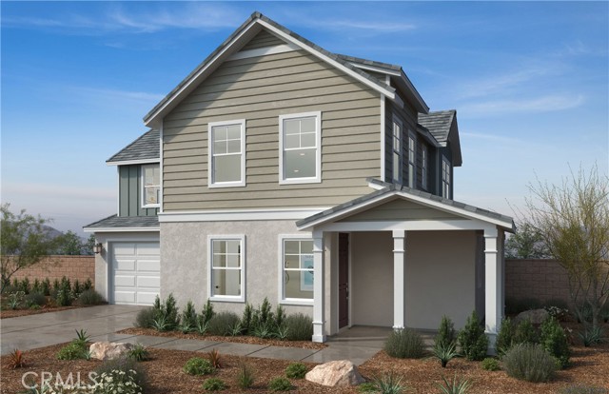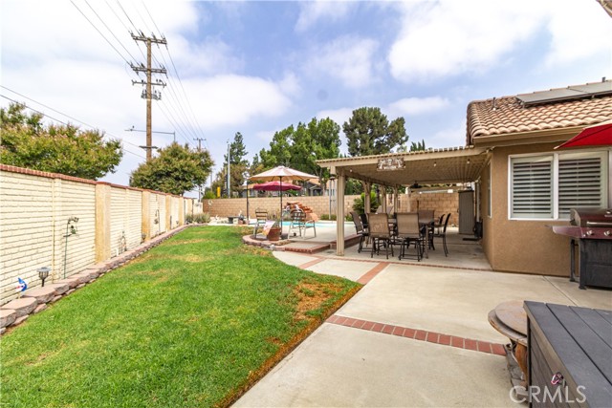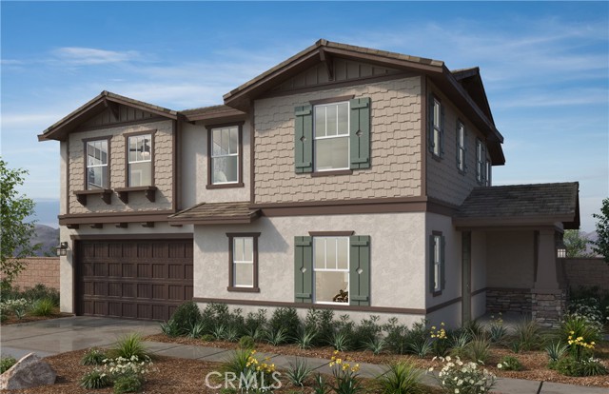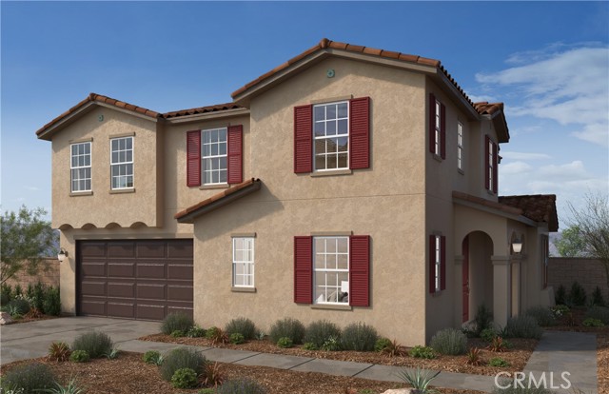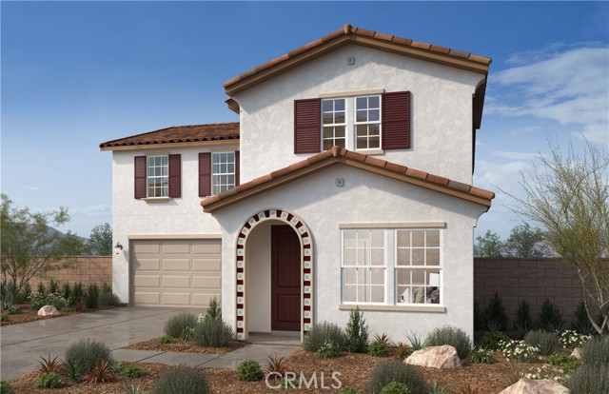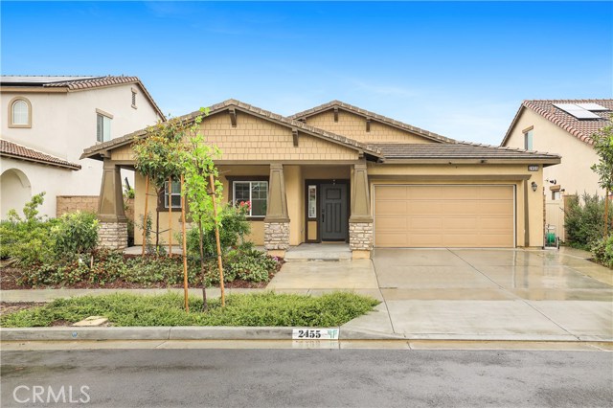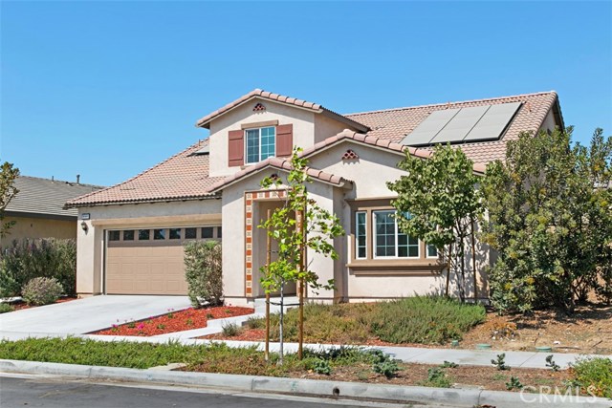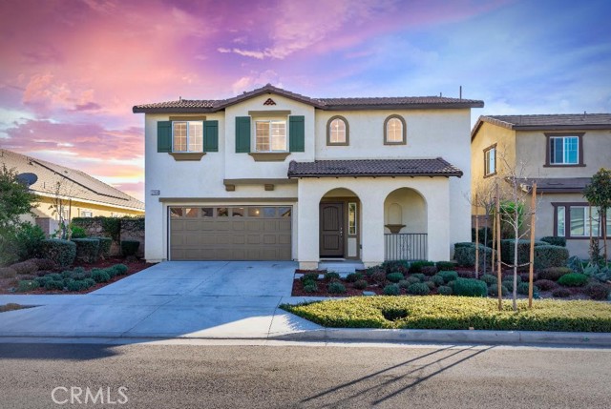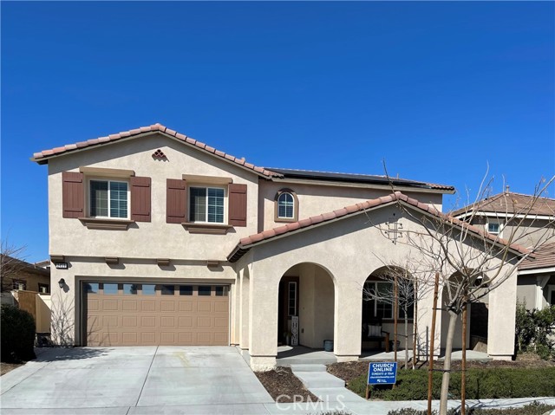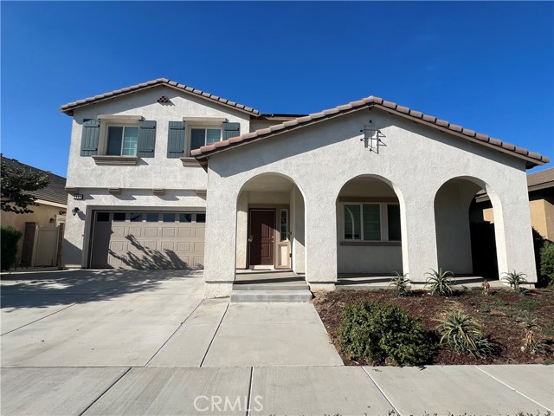
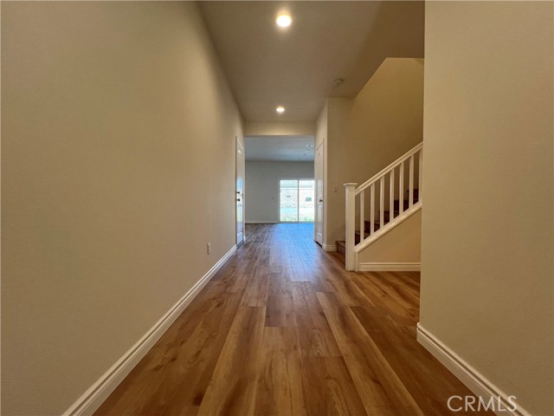
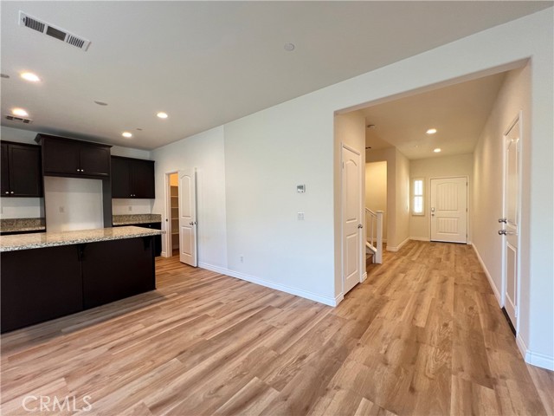
View Photos
2449 E Lewiston St Ontario, CA 91761
$890,000
- 6 Beds
- 3.5 Baths
- 2,844 Sq.Ft.
For Sale
Property Overview: 2449 E Lewiston St Ontario, CA has 6 bedrooms, 3.5 bathrooms, 2,844 living square feet and 6,325 square feet lot size. Call an Ardent Real Estate Group agent to verify current availability of this home or with any questions you may have.
Listed by Tao Jia | BRE #02121039 | YAWA Realty
Last checked: 15 minutes ago |
Last updated: September 12th, 2024 |
Source CRMLS |
DOM: 38
Home details
- Lot Sq. Ft
- 6,325
- HOA Dues
- $90/mo
- Year built
- 2017
- Garage
- 2 Car
- Property Type:
- Single Family Home
- Status
- Active
- MLS#
- TR24164523
- City
- Ontario
- County
- San Bernardino
- Time on Site
- 38 days
Show More
Open Houses for 2449 E Lewiston St
No upcoming open houses
Schedule Tour
Loading...
Property Details for 2449 E Lewiston St
Local Ontario Agent
Loading...
Sale History for 2449 E Lewiston St
Last leased for $3,100 on July 30th, 2020
-
August, 2024
-
Aug 9, 2024
Date
Active
CRMLS: TR24164523
$910,000
Price
-
July, 2020
-
Jul 31, 2020
Date
Leased
CRMLS: WS20145948
$3,100
Price
-
Jul 23, 2020
Date
Active
CRMLS: WS20145948
$2,950
Price
-
Jul 23, 2020
Date
Coming Soon
CRMLS: WS20145948
$2,950
Price
-
Listing provided courtesy of CRMLS
-
December, 2018
-
Dec 5, 2018
Date
Leased
CRMLS: TR18233003
$2,900
Price
-
Oct 30, 2018
Date
Price Change
CRMLS: TR18233003
$2,850
Price
-
Sep 24, 2018
Date
Active
CRMLS: TR18233003
$2,950
Price
-
Listing provided courtesy of CRMLS
-
February, 2018
-
Feb 27, 2018
Date
Sold (Public Records)
Public Records
$542,000
Price
-
May, 2017
-
May 18, 2017
Date
Sold (Public Records)
Public Records
$9,196,000
Price
Show More
Tax History for 2449 E Lewiston St
Assessed Value (2020):
$563,887
| Year | Land Value | Improved Value | Assessed Value |
|---|---|---|---|
| 2020 | $197,676 | $366,211 | $563,887 |
Home Value Compared to the Market
This property vs the competition
About 2449 E Lewiston St
Detailed summary of property
Public Facts for 2449 E Lewiston St
Public county record property details
- Beds
- 5
- Baths
- 3
- Year built
- 2017
- Sq. Ft.
- 2,844
- Lot Size
- 6,325
- Stories
- 2
- Type
- Planned Unit Development (Pud) (Residential)
- Pool
- No
- Spa
- No
- County
- San Bernardino
- Lot#
- --
- APN
- 0218-532-35-0000
The source for these homes facts are from public records.
91761 Real Estate Sale History (Last 30 days)
Last 30 days of sale history and trends
Median List Price
$650,000
Median List Price/Sq.Ft.
$410
Median Sold Price
$637,500
Median Sold Price/Sq.Ft.
$435
Total Inventory
182
Median Sale to List Price %
102%
Avg Days on Market
31
Loan Type
Conventional (44.9%), FHA (24.49%), VA (2.04%), Cash (16.33%), Other (8.16%)
Homes for Sale Near 2449 E Lewiston St
Nearby Homes for Sale
Recently Sold Homes Near 2449 E Lewiston St
Related Resources to 2449 E Lewiston St
New Listings in 91761
Popular Zip Codes
Popular Cities
- Anaheim Hills Homes for Sale
- Brea Homes for Sale
- Corona Homes for Sale
- Fullerton Homes for Sale
- Huntington Beach Homes for Sale
- Irvine Homes for Sale
- La Habra Homes for Sale
- Long Beach Homes for Sale
- Los Angeles Homes for Sale
- Placentia Homes for Sale
- Riverside Homes for Sale
- San Bernardino Homes for Sale
- Whittier Homes for Sale
- Yorba Linda Homes for Sale
- More Cities
Other Ontario Resources
- Ontario Homes for Sale
- Ontario Townhomes for Sale
- Ontario Condos for Sale
- Ontario 1 Bedroom Homes for Sale
- Ontario 2 Bedroom Homes for Sale
- Ontario 3 Bedroom Homes for Sale
- Ontario 4 Bedroom Homes for Sale
- Ontario 5 Bedroom Homes for Sale
- Ontario Single Story Homes for Sale
- Ontario Homes for Sale with Pools
- Ontario Homes for Sale with 3 Car Garages
- Ontario New Homes for Sale
- Ontario Homes for Sale with Large Lots
- Ontario Cheapest Homes for Sale
- Ontario Luxury Homes for Sale
- Ontario Newest Listings for Sale
- Ontario Homes Pending Sale
- Ontario Recently Sold Homes
Based on information from California Regional Multiple Listing Service, Inc. as of 2019. This information is for your personal, non-commercial use and may not be used for any purpose other than to identify prospective properties you may be interested in purchasing. Display of MLS data is usually deemed reliable but is NOT guaranteed accurate by the MLS. Buyers are responsible for verifying the accuracy of all information and should investigate the data themselves or retain appropriate professionals. Information from sources other than the Listing Agent may have been included in the MLS data. Unless otherwise specified in writing, Broker/Agent has not and will not verify any information obtained from other sources. The Broker/Agent providing the information contained herein may or may not have been the Listing and/or Selling Agent.
