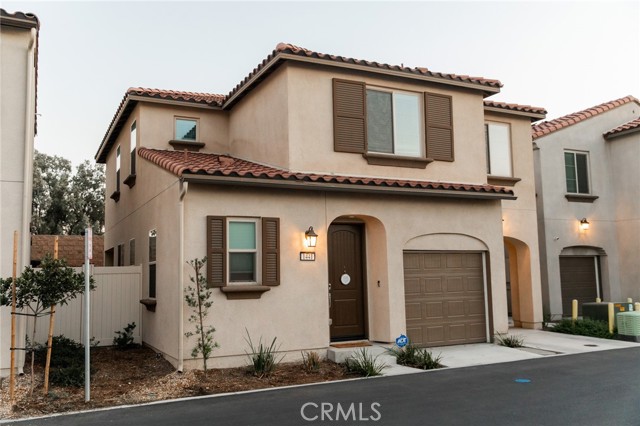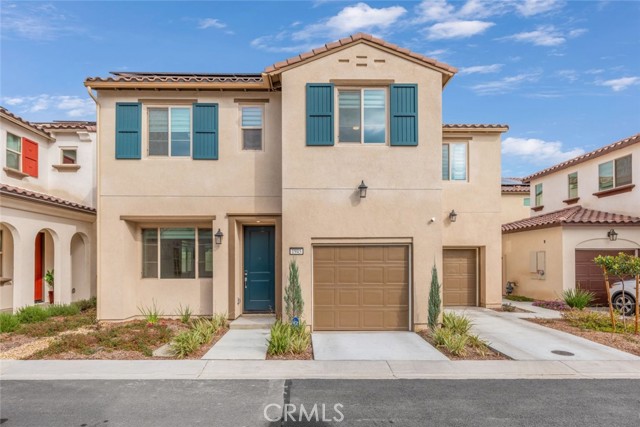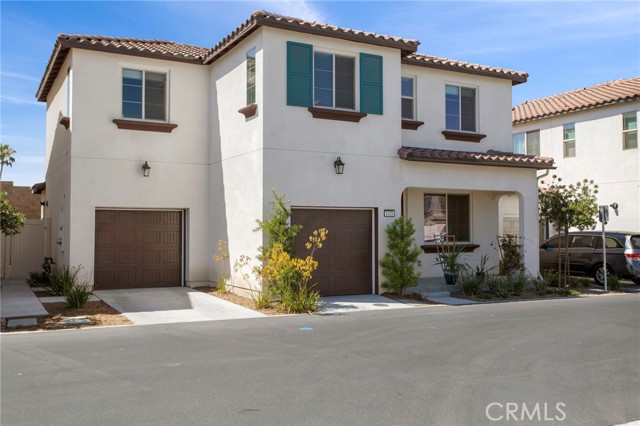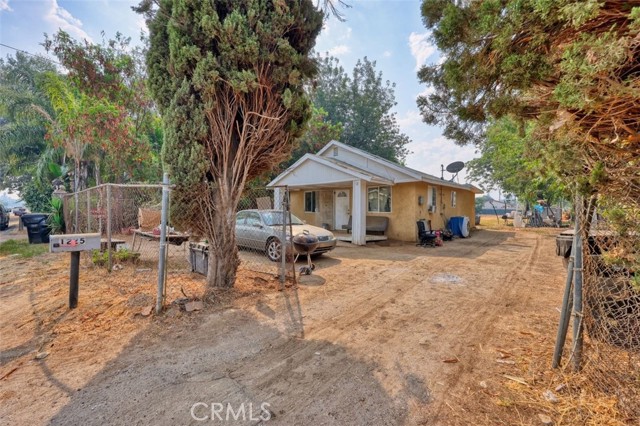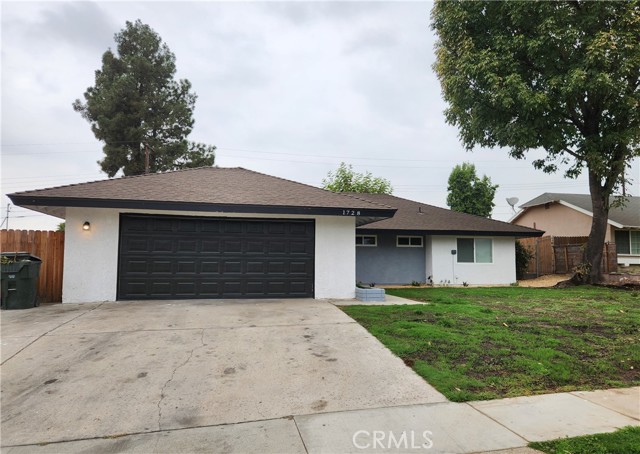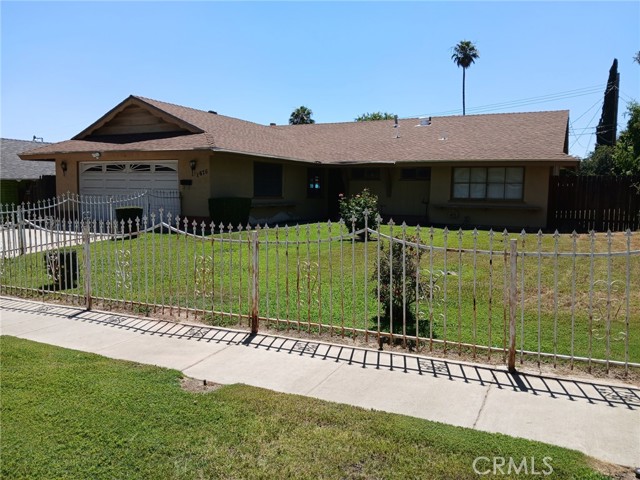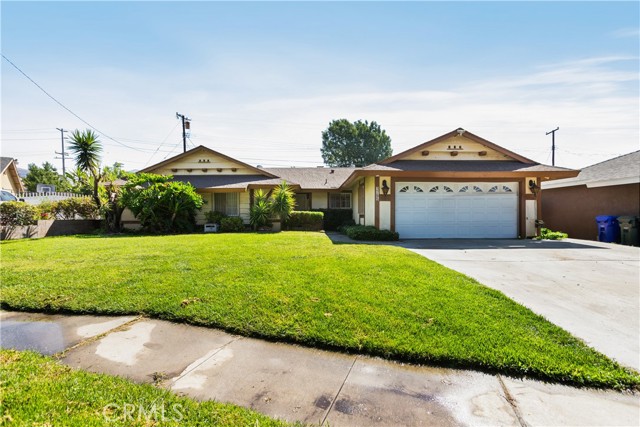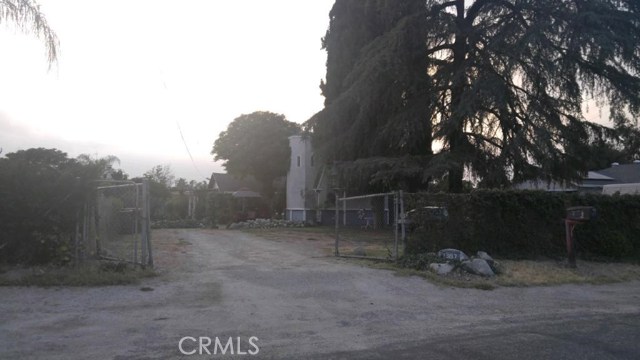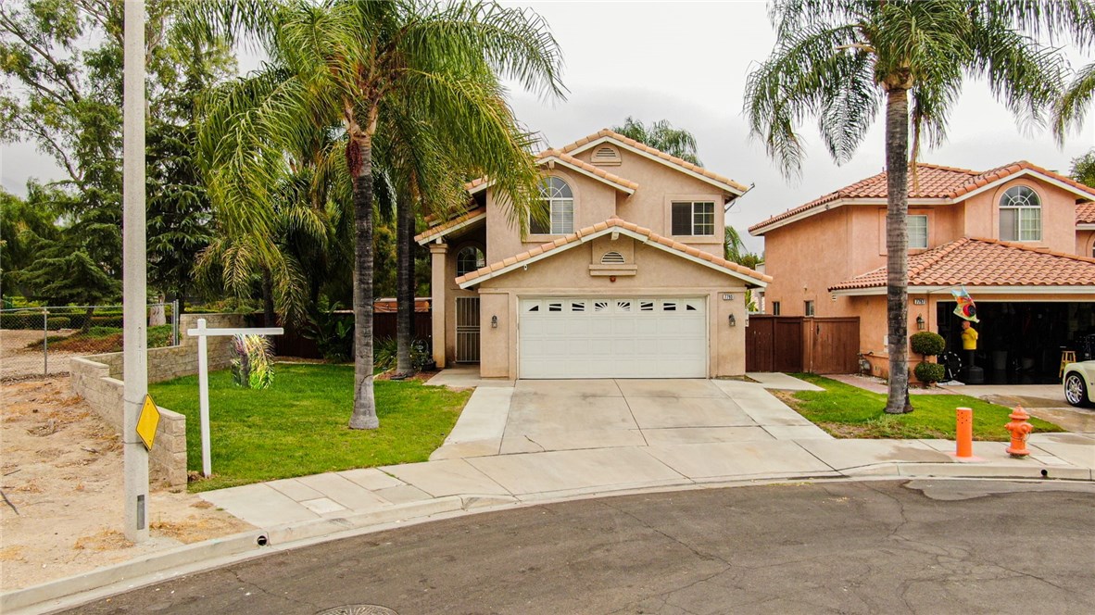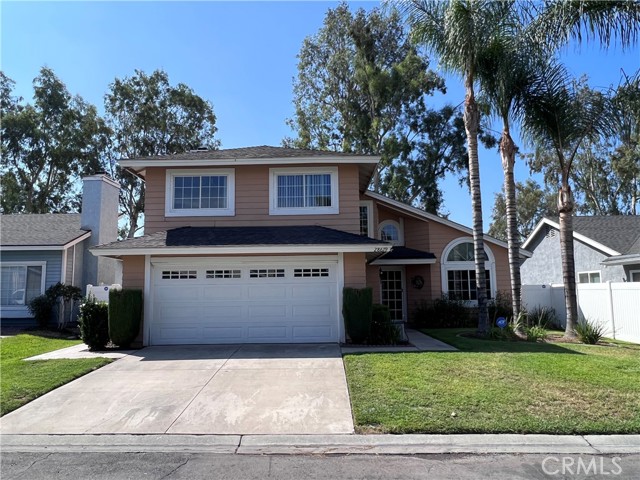
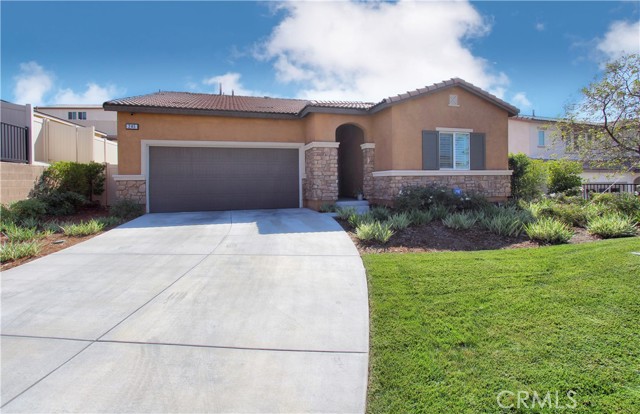
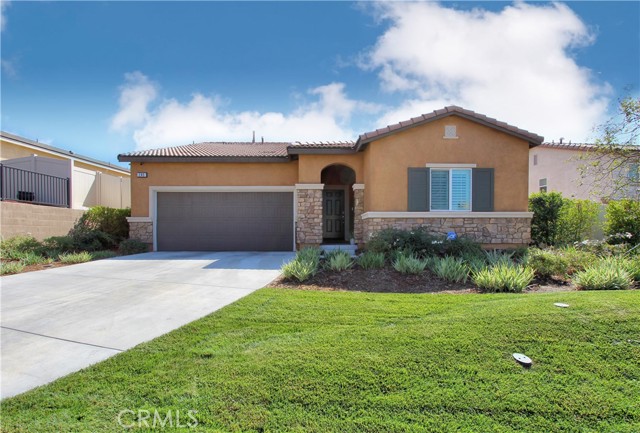
View Photos
245 Country Club Dr Calimesa, CA 92320
$595,000
- 3 Beds
- 2 Baths
- 1,740 Sq.Ft.
For Sale
Property Overview: 245 Country Club Dr Calimesa, CA has 3 bedrooms, 2 bathrooms, 1,740 living square feet and 7,405 square feet lot size. Call an Ardent Real Estate Group agent to verify current availability of this home or with any questions you may have.
Listed by BRANDON MIHLD | BRE #01968068 | RE/MAX ADVANTAGE
Co-listed by ANNETTE HOEFER | BRE #01268936 | RE/MAX ADVANTAGE
Co-listed by ANNETTE HOEFER | BRE #01268936 | RE/MAX ADVANTAGE
Last checked: 8 minutes ago |
Last updated: September 26th, 2024 |
Source CRMLS |
DOM: 9
Home details
- Lot Sq. Ft
- 7,405
- HOA Dues
- $203/mo
- Year built
- 2019
- Garage
- 2 Car
- Property Type:
- Single Family Home
- Status
- Active
- MLS#
- EV24194987
- City
- Calimesa
- County
- Riverside
- Time on Site
- 9 days
Show More
Open Houses for 245 Country Club Dr
No upcoming open houses
Schedule Tour
Loading...
Property Details for 245 Country Club Dr
Local Calimesa Agent
Loading...
Sale History for 245 Country Club Dr
Last sold for $362,960 on February 27th, 2020
-
September, 2024
-
Sep 19, 2024
Date
Active
CRMLS: EV24194987
$625,000
Price
-
March, 2020
-
Mar 1, 2020
Date
Sold
CRMLS: SW20002490
$362,960
Price
-
Jan 18, 2020
Date
Pending
CRMLS: SW20002490
$344,490
Price
-
Jan 6, 2020
Date
Active
CRMLS: SW20002490
$344,490
Price
-
Listing provided courtesy of CRMLS
-
February, 2020
-
Feb 26, 2020
Date
Sold (Public Records)
Public Records
$363,000
Price
-
December, 2018
-
Dec 19, 2018
Date
Sold (Public Records)
Public Records
$1,318,500
Price
Show More
Tax History for 245 Country Club Dr
Assessed Value (2020):
$266,260
| Year | Land Value | Improved Value | Assessed Value |
|---|---|---|---|
| 2020 | $33,660 | $232,600 | $266,260 |
Home Value Compared to the Market
This property vs the competition
About 245 Country Club Dr
Detailed summary of property
Public Facts for 245 Country Club Dr
Public county record property details
- Beds
- --
- Baths
- --
- Year built
- --
- Sq. Ft.
- --
- Lot Size
- 7,405
- Stories
- --
- Type
- Planned Unit Development (Pud) (Residential)
- Pool
- No
- Spa
- No
- County
- Riverside
- Lot#
- 76
- APN
- 410-300-041
The source for these homes facts are from public records.
92320 Real Estate Sale History (Last 30 days)
Last 30 days of sale history and trends
Median List Price
$595,000
Median List Price/Sq.Ft.
$317
Median Sold Price
$537,000
Median Sold Price/Sq.Ft.
$316
Total Inventory
33
Median Sale to List Price %
102.29%
Avg Days on Market
63
Loan Type
Conventional (42.86%), FHA (42.86%), VA (7.14%), Cash (0%), Other (7.14%)
Homes for Sale Near 245 Country Club Dr
Nearby Homes for Sale
Recently Sold Homes Near 245 Country Club Dr
Related Resources to 245 Country Club Dr
New Listings in 92320
Popular Zip Codes
Popular Cities
- Anaheim Hills Homes for Sale
- Brea Homes for Sale
- Corona Homes for Sale
- Fullerton Homes for Sale
- Huntington Beach Homes for Sale
- Irvine Homes for Sale
- La Habra Homes for Sale
- Long Beach Homes for Sale
- Los Angeles Homes for Sale
- Ontario Homes for Sale
- Placentia Homes for Sale
- Riverside Homes for Sale
- San Bernardino Homes for Sale
- Whittier Homes for Sale
- Yorba Linda Homes for Sale
- More Cities
Other Calimesa Resources
- Calimesa Homes for Sale
- Calimesa Condos for Sale
- Calimesa 2 Bedroom Homes for Sale
- Calimesa 3 Bedroom Homes for Sale
- Calimesa 4 Bedroom Homes for Sale
- Calimesa 5 Bedroom Homes for Sale
- Calimesa Single Story Homes for Sale
- Calimesa Homes for Sale with Pools
- Calimesa Homes for Sale with 3 Car Garages
- Calimesa New Homes for Sale
- Calimesa Homes for Sale with Large Lots
- Calimesa Cheapest Homes for Sale
- Calimesa Luxury Homes for Sale
- Calimesa Newest Listings for Sale
- Calimesa Homes Pending Sale
- Calimesa Recently Sold Homes
Based on information from California Regional Multiple Listing Service, Inc. as of 2019. This information is for your personal, non-commercial use and may not be used for any purpose other than to identify prospective properties you may be interested in purchasing. Display of MLS data is usually deemed reliable but is NOT guaranteed accurate by the MLS. Buyers are responsible for verifying the accuracy of all information and should investigate the data themselves or retain appropriate professionals. Information from sources other than the Listing Agent may have been included in the MLS data. Unless otherwise specified in writing, Broker/Agent has not and will not verify any information obtained from other sources. The Broker/Agent providing the information contained herein may or may not have been the Listing and/or Selling Agent.

