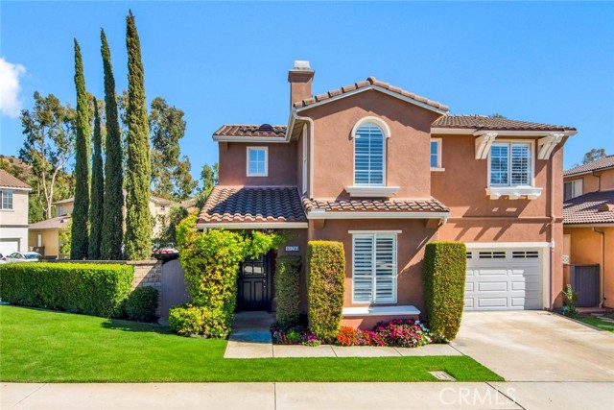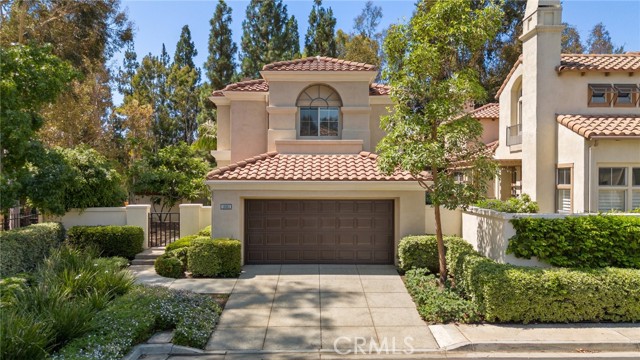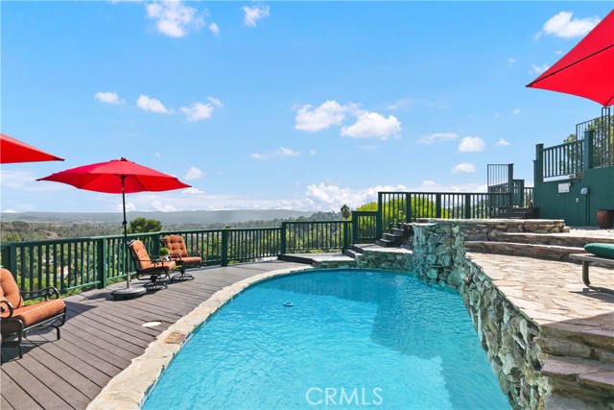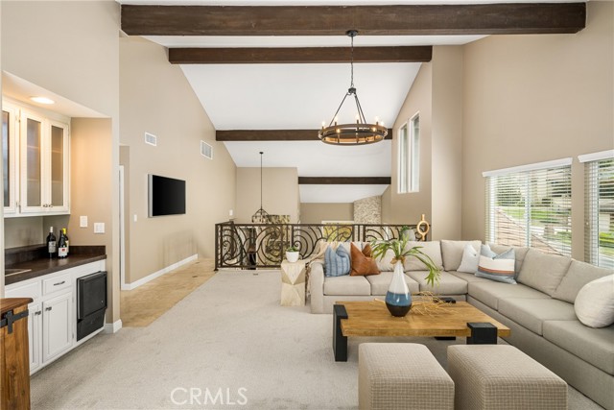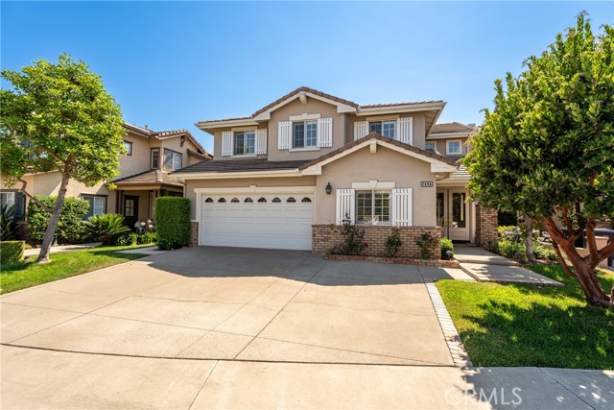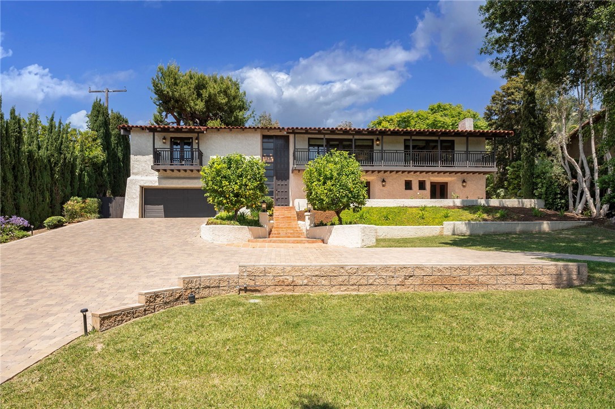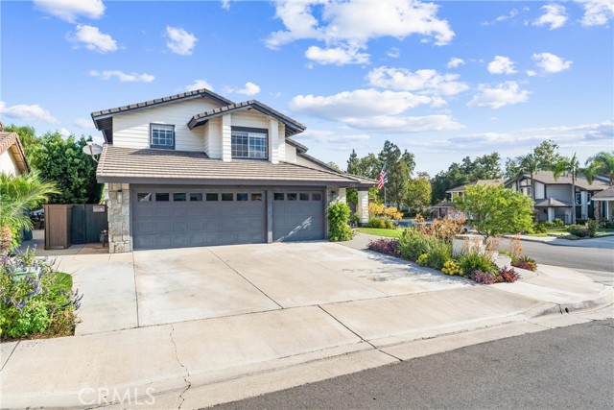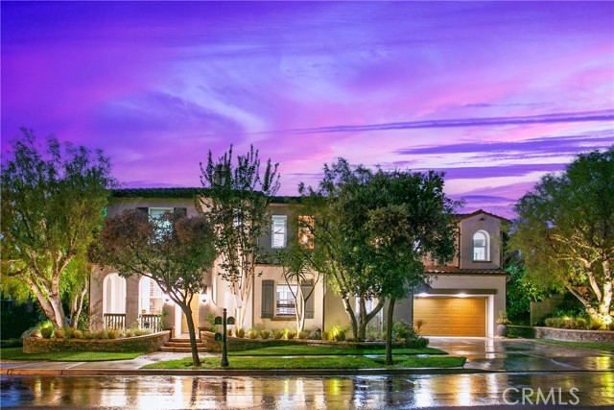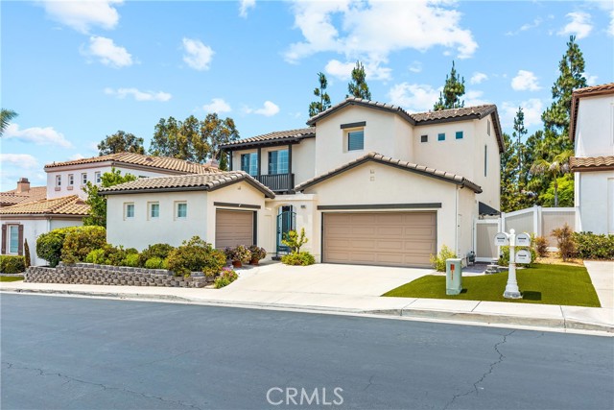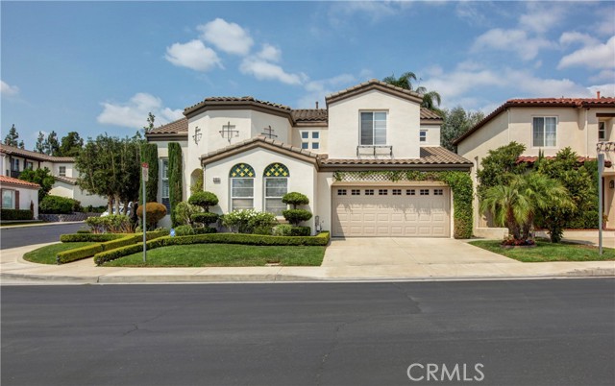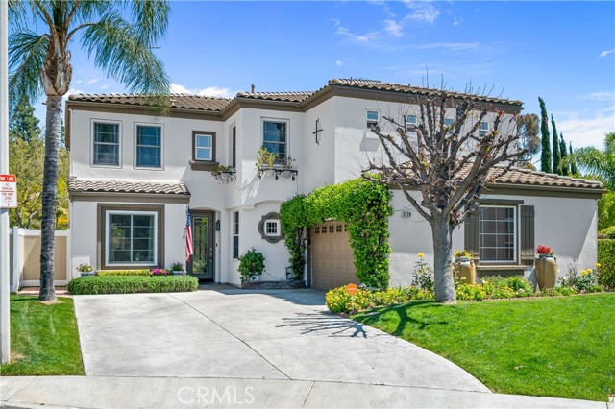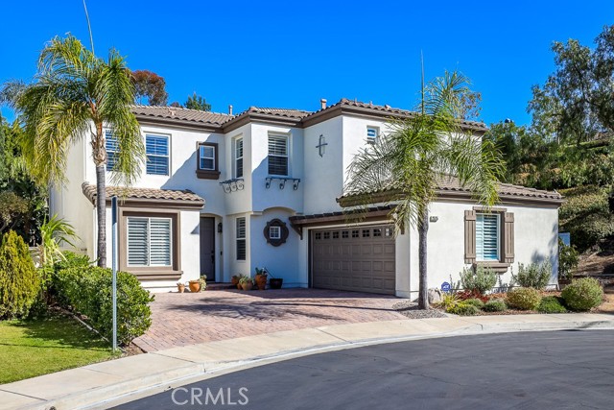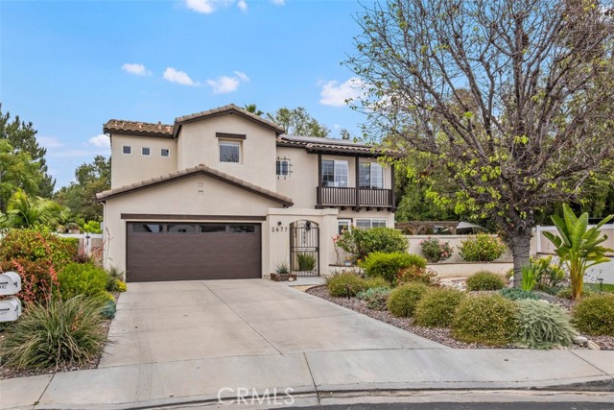
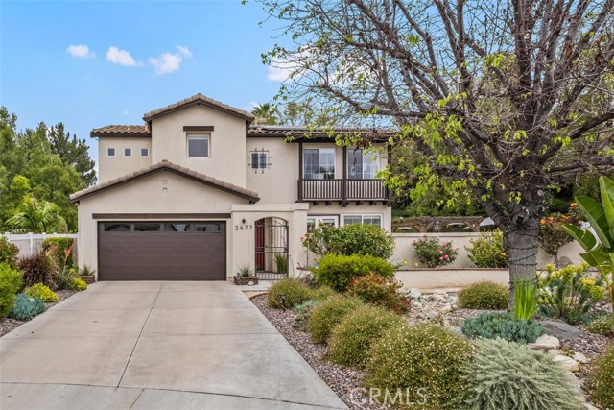
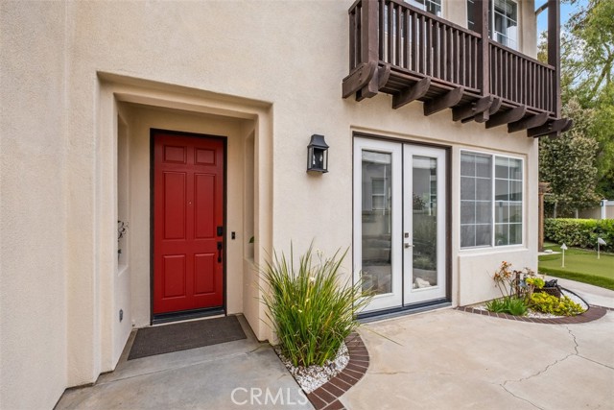
View Photos
2477 Bixler Court Tustin, CA 92782
$1,999,990
- 4 Beds
- 3 Baths
- 2,112 Sq.Ft.
For Sale
Property Overview: 2477 Bixler Court Tustin, CA has 4 bedrooms, 3 bathrooms, 2,112 living square feet and 7,500 square feet lot size. Call an Ardent Real Estate Group agent to verify current availability of this home or with any questions you may have.
Listed by Jin Ro | BRE #01826936 | Regency Real Estate Brokers
Last checked: 2 minutes ago |
Last updated: September 9th, 2024 |
Source CRMLS |
DOM: 17
Home details
- Lot Sq. Ft
- 7,500
- HOA Dues
- $118/mo
- Year built
- 1997
- Garage
- 2 Car
- Property Type:
- Single Family Home
- Status
- Active
- MLS#
- OC24162781
- City
- Tustin
- County
- Orange
- Time on Site
- 24 days
Show More
Open Houses for 2477 Bixler Court
No upcoming open houses
Schedule Tour
Loading...
Property Details for 2477 Bixler Court
Local Tustin Agent
Loading...
Sale History for 2477 Bixler Court
Last sold for $1,220,500 on February 16th, 2021
-
August, 2024
-
Aug 26, 2024
Date
Active
CRMLS: OC24162781
$1,999,990
Price
-
August, 2024
-
Aug 19, 2024
Date
Canceled
CRMLS: OC24103505
$1,999,900
Price
-
May 30, 2024
Date
Active
CRMLS: OC24103505
$1,999,900
Price
-
Listing provided courtesy of CRMLS
-
February, 2021
-
Feb 17, 2021
Date
Sold
CRMLS: OC20239667
$1,220,500
Price
-
Jan 10, 2021
Date
Pending
CRMLS: OC20239667
$1,199,000
Price
-
Dec 26, 2020
Date
Active
CRMLS: OC20239667
$1,199,000
Price
-
Dec 21, 2020
Date
Hold
CRMLS: OC20239667
$1,199,000
Price
-
Dec 16, 2020
Date
Active
CRMLS: OC20239667
$1,199,000
Price
-
Dec 14, 2020
Date
Pending
CRMLS: OC20239667
$1,199,000
Price
-
Dec 11, 2020
Date
Active
CRMLS: OC20239667
$1,199,000
Price
-
Listing provided courtesy of CRMLS
-
February, 2021
-
Feb 16, 2021
Date
Sold (Public Records)
Public Records
$1,220,500
Price
-
November, 1997
-
Nov 26, 1997
Date
Sold (Public Records)
Public Records
$290,000
Price
Show More
Tax History for 2477 Bixler Court
Assessed Value (2020):
$463,259
| Year | Land Value | Improved Value | Assessed Value |
|---|---|---|---|
| 2020 | $136,093 | $327,166 | $463,259 |
Home Value Compared to the Market
This property vs the competition
About 2477 Bixler Court
Detailed summary of property
Public Facts for 2477 Bixler Court
Public county record property details
- Beds
- 4
- Baths
- 3
- Year built
- 1997
- Sq. Ft.
- 2,112
- Lot Size
- 7,500
- Stories
- --
- Type
- Single Family Residential
- Pool
- Yes
- Spa
- No
- County
- Orange
- Lot#
- 10
- APN
- 525-151-14
The source for these homes facts are from public records.
92782 Real Estate Sale History (Last 30 days)
Last 30 days of sale history and trends
Median List Price
$1,475,000
Median List Price/Sq.Ft.
$727
Median Sold Price
$1,615,000
Median Sold Price/Sq.Ft.
$703
Total Inventory
46
Median Sale to List Price %
105.9%
Avg Days on Market
33
Loan Type
Conventional (60%), FHA (0%), VA (0%), Cash (36%), Other (4%)
Homes for Sale Near 2477 Bixler Court
Nearby Homes for Sale
Recently Sold Homes Near 2477 Bixler Court
Related Resources to 2477 Bixler Court
New Listings in 92782
Popular Zip Codes
Popular Cities
- Anaheim Hills Homes for Sale
- Brea Homes for Sale
- Corona Homes for Sale
- Fullerton Homes for Sale
- Huntington Beach Homes for Sale
- Irvine Homes for Sale
- La Habra Homes for Sale
- Long Beach Homes for Sale
- Los Angeles Homes for Sale
- Ontario Homes for Sale
- Placentia Homes for Sale
- Riverside Homes for Sale
- San Bernardino Homes for Sale
- Whittier Homes for Sale
- Yorba Linda Homes for Sale
- More Cities
Other Tustin Resources
- Tustin Homes for Sale
- Tustin Townhomes for Sale
- Tustin Condos for Sale
- Tustin 2 Bedroom Homes for Sale
- Tustin 3 Bedroom Homes for Sale
- Tustin 4 Bedroom Homes for Sale
- Tustin 5 Bedroom Homes for Sale
- Tustin Single Story Homes for Sale
- Tustin Homes for Sale with Pools
- Tustin Homes for Sale with 3 Car Garages
- Tustin New Homes for Sale
- Tustin Homes for Sale with Large Lots
- Tustin Cheapest Homes for Sale
- Tustin Luxury Homes for Sale
- Tustin Newest Listings for Sale
- Tustin Homes Pending Sale
- Tustin Recently Sold Homes
Based on information from California Regional Multiple Listing Service, Inc. as of 2019. This information is for your personal, non-commercial use and may not be used for any purpose other than to identify prospective properties you may be interested in purchasing. Display of MLS data is usually deemed reliable but is NOT guaranteed accurate by the MLS. Buyers are responsible for verifying the accuracy of all information and should investigate the data themselves or retain appropriate professionals. Information from sources other than the Listing Agent may have been included in the MLS data. Unless otherwise specified in writing, Broker/Agent has not and will not verify any information obtained from other sources. The Broker/Agent providing the information contained herein may or may not have been the Listing and/or Selling Agent.
