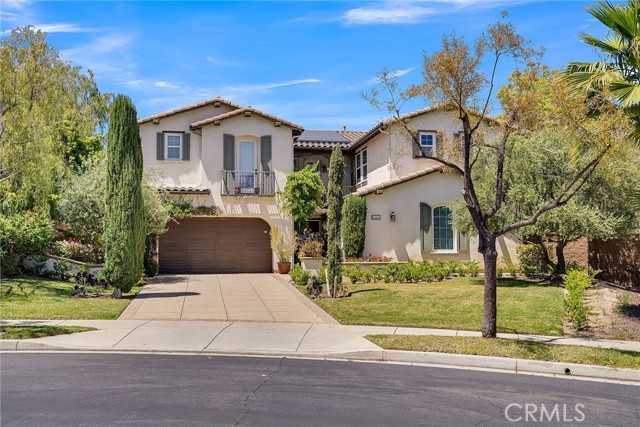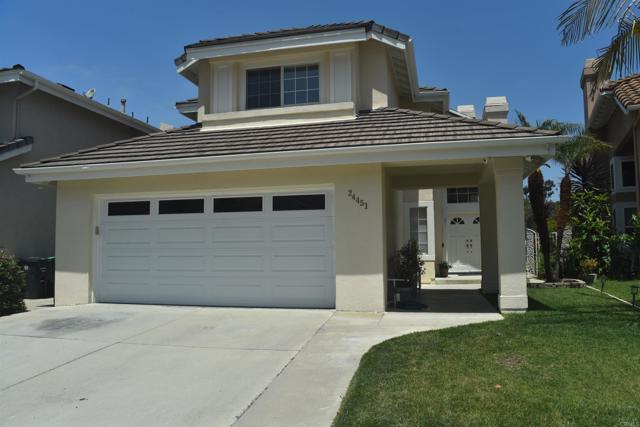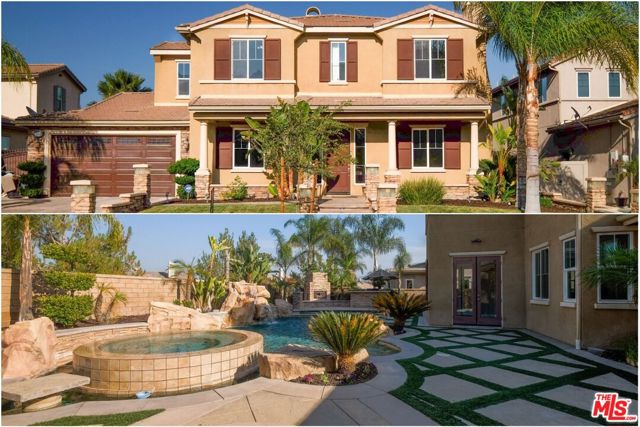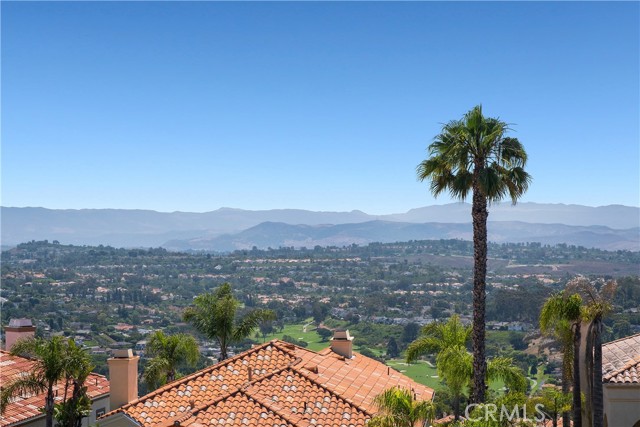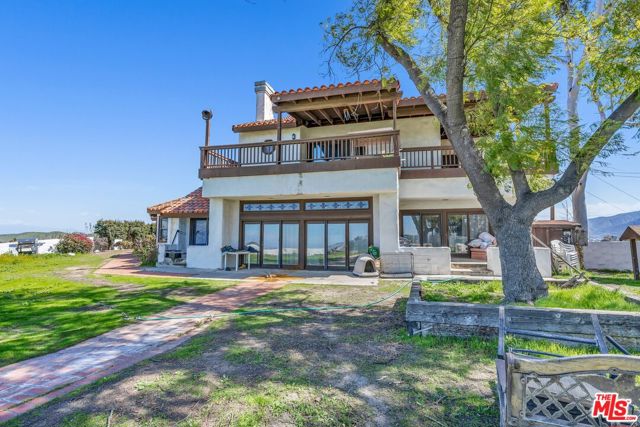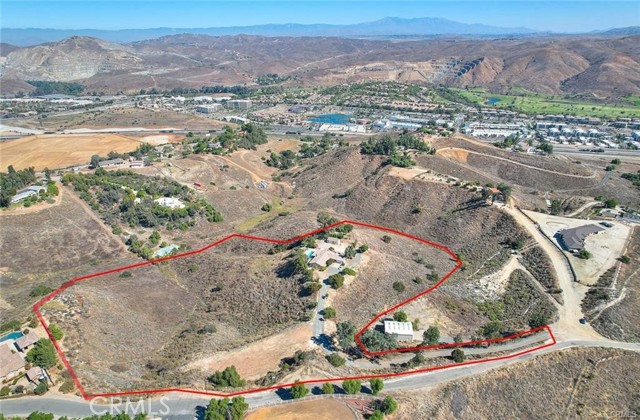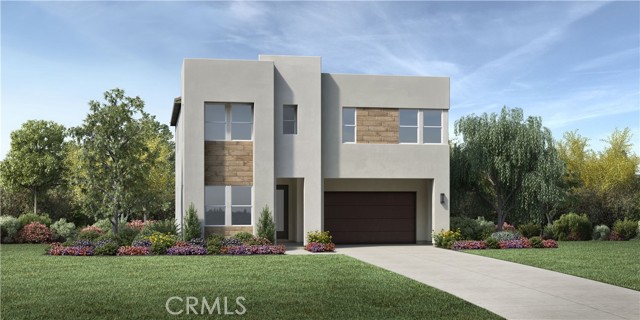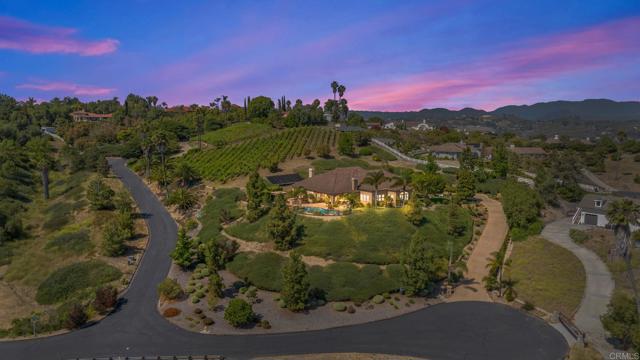
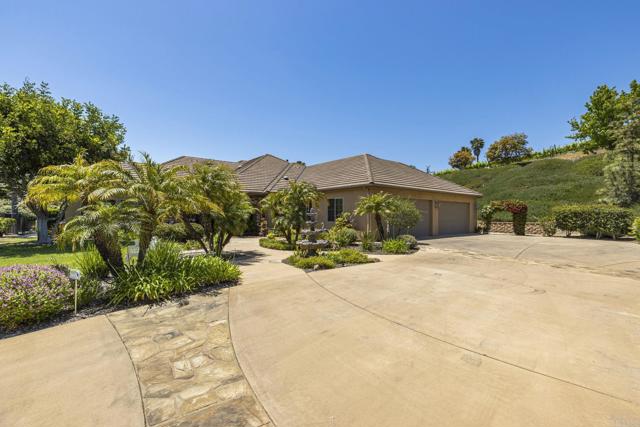
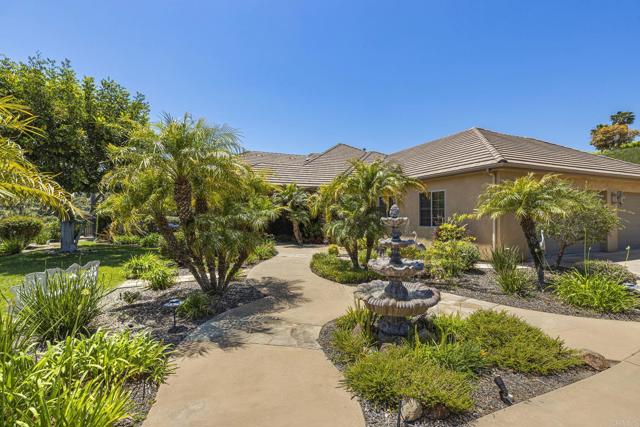
View Photos
2478 Tres Lomas Fallbrook, CA 92028
$1,799,000
- 4 Beds
- 3.5 Baths
- 4,150 Sq.Ft.
Pending
Property Overview: 2478 Tres Lomas Fallbrook, CA has 4 bedrooms, 3.5 bathrooms, 4,150 living square feet and 71,874 square feet lot size. Call an Ardent Real Estate Group agent to verify current availability of this home or with any questions you may have.
Listed by Janine Hall | BRE #01347637 | Hall In One Realty
Co-listed by Stan Hall | BRE #01980493 | Hall In One Realty
Co-listed by Stan Hall | BRE #01980493 | Hall In One Realty
Last checked: 14 minutes ago |
Last updated: June 18th, 2024 |
Source CRMLS |
DOM: 0
Get a $5,397 Cash Reward
New
Buy this home with Ardent Real Estate Group and get $5,397 back.
Call/Text (714) 706-1823
Home details
- Lot Sq. Ft
- 71,874
- HOA Dues
- $133/mo
- Year built
- 2004
- Garage
- 4 Car
- Property Type:
- Single Family Home
- Status
- Pending
- MLS#
- NDP2405311
- City
- Fallbrook
- County
- San Diego
- Time on Site
- 8 days
Show More
Open Houses for 2478 Tres Lomas
No upcoming open houses
Schedule Tour
Loading...
Virtual Tour
Use the following link to view this property's virtual tour:
Property Details for 2478 Tres Lomas
Local Fallbrook Agent
Loading...
Sale History for 2478 Tres Lomas
Last sold for $840,000 on March 8th, 2013
-
June, 2024
-
Jun 22, 2024
Date
Active
CRMLS: NDP2405311
$1,799,000
Price
-
Jun 17, 2024
Date
Pending
CRMLS: NDP2405311
$1,799,000
Price
-
March, 2013
-
Mar 8, 2013
Date
Sold (Public Records)
Public Records
$840,000
Price
-
October, 2007
-
Oct 17, 2007
Date
Sold (Public Records)
Public Records
$1,325,000
Price
Show More
Tax History for 2478 Tres Lomas
Assessed Value (2020):
$945,821
| Year | Land Value | Improved Value | Assessed Value |
|---|---|---|---|
| 2020 | $332,163 | $613,658 | $945,821 |
Home Value Compared to the Market
This property vs the competition
About 2478 Tres Lomas
Detailed summary of property
Public Facts for 2478 Tres Lomas
Public county record property details
- Beds
- 4
- Baths
- 3
- Year built
- 2004
- Sq. Ft.
- 4,150
- Lot Size
- 71,874
- Stories
- --
- Type
- Single Family Residential
- Pool
- Yes
- Spa
- No
- County
- San Diego
- Lot#
- 42
- APN
- 124-201-42-00
The source for these homes facts are from public records.
92028 Real Estate Sale History (Last 30 days)
Last 30 days of sale history and trends
Median List Price
$998,747
Median List Price/Sq.Ft.
$433
Median Sold Price
$849,000
Median Sold Price/Sq.Ft.
$444
Total Inventory
215
Median Sale to List Price %
99.89%
Avg Days on Market
39
Loan Type
Conventional (48.98%), FHA (8.16%), VA (22.45%), Cash (12.24%), Other (6.12%)
Tour This Home
Buy with Ardent Real Estate Group and save $5,397.
Contact Jon
Fallbrook Agent
Call, Text or Message
Fallbrook Agent
Call, Text or Message
Get a $5,397 Cash Reward
New
Buy this home with Ardent Real Estate Group and get $5,397 back.
Call/Text (714) 706-1823
Homes for Sale Near 2478 Tres Lomas
Nearby Homes for Sale
Recently Sold Homes Near 2478 Tres Lomas
Related Resources to 2478 Tres Lomas
New Listings in 92028
Popular Zip Codes
Popular Cities
- Anaheim Hills Homes for Sale
- Brea Homes for Sale
- Corona Homes for Sale
- Fullerton Homes for Sale
- Huntington Beach Homes for Sale
- Irvine Homes for Sale
- La Habra Homes for Sale
- Long Beach Homes for Sale
- Los Angeles Homes for Sale
- Ontario Homes for Sale
- Placentia Homes for Sale
- Riverside Homes for Sale
- San Bernardino Homes for Sale
- Whittier Homes for Sale
- Yorba Linda Homes for Sale
- More Cities
Other Fallbrook Resources
- Fallbrook Homes for Sale
- Fallbrook Townhomes for Sale
- Fallbrook Condos for Sale
- Fallbrook 1 Bedroom Homes for Sale
- Fallbrook 2 Bedroom Homes for Sale
- Fallbrook 3 Bedroom Homes for Sale
- Fallbrook 4 Bedroom Homes for Sale
- Fallbrook 5 Bedroom Homes for Sale
- Fallbrook Single Story Homes for Sale
- Fallbrook Homes for Sale with Pools
- Fallbrook Homes for Sale with 3 Car Garages
- Fallbrook New Homes for Sale
- Fallbrook Homes for Sale with Large Lots
- Fallbrook Cheapest Homes for Sale
- Fallbrook Luxury Homes for Sale
- Fallbrook Newest Listings for Sale
- Fallbrook Homes Pending Sale
- Fallbrook Recently Sold Homes
Based on information from California Regional Multiple Listing Service, Inc. as of 2019. This information is for your personal, non-commercial use and may not be used for any purpose other than to identify prospective properties you may be interested in purchasing. Display of MLS data is usually deemed reliable but is NOT guaranteed accurate by the MLS. Buyers are responsible for verifying the accuracy of all information and should investigate the data themselves or retain appropriate professionals. Information from sources other than the Listing Agent may have been included in the MLS data. Unless otherwise specified in writing, Broker/Agent has not and will not verify any information obtained from other sources. The Broker/Agent providing the information contained herein may or may not have been the Listing and/or Selling Agent.
