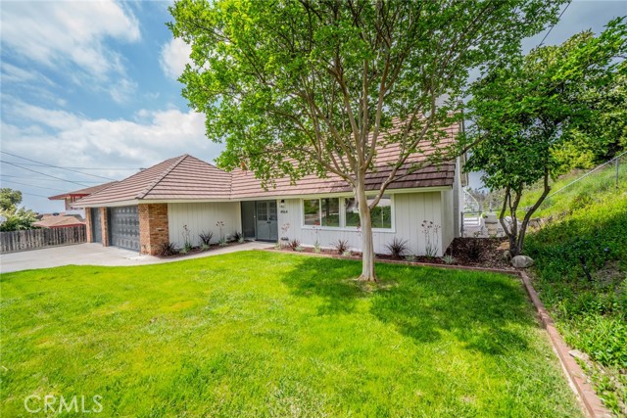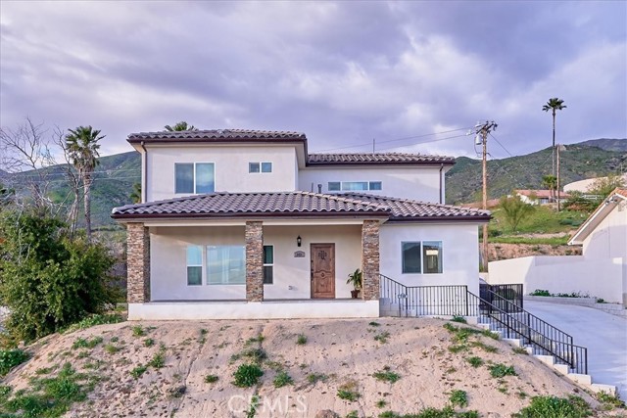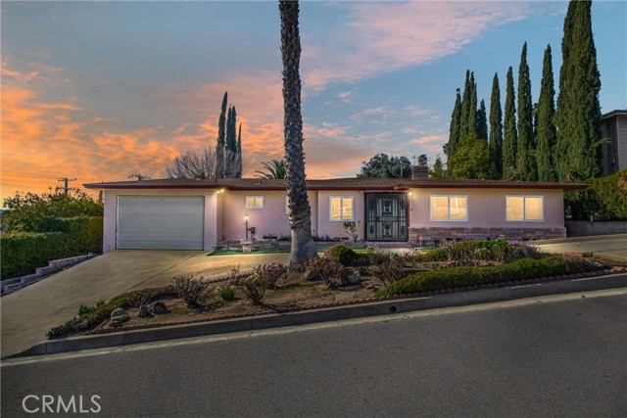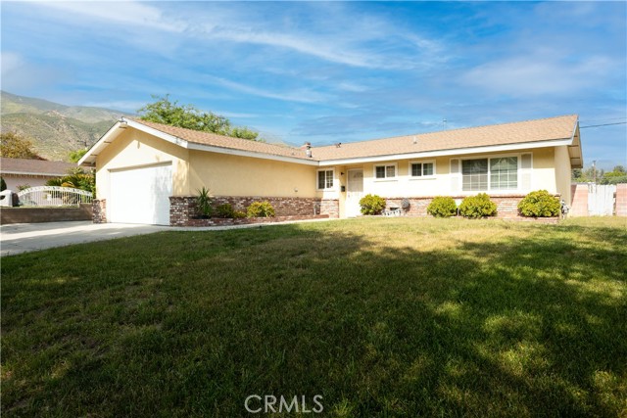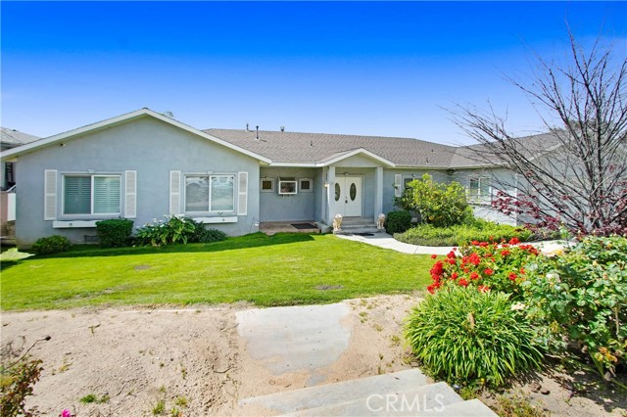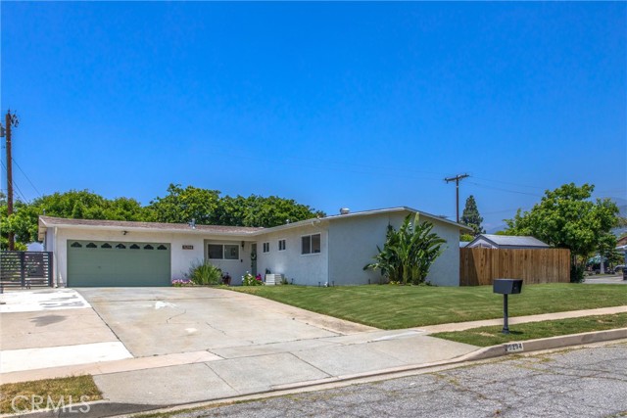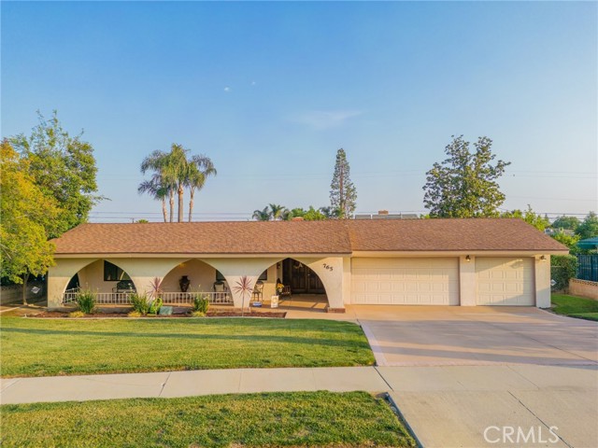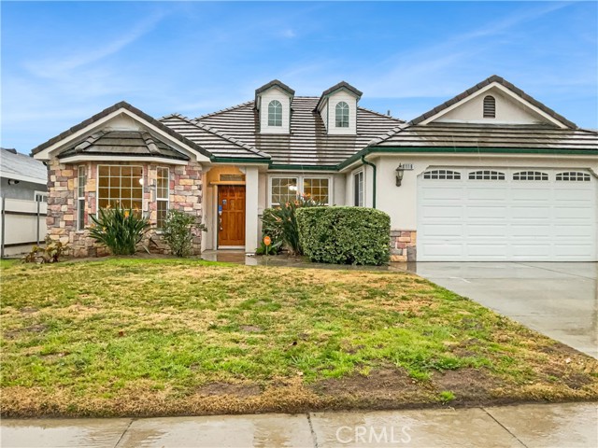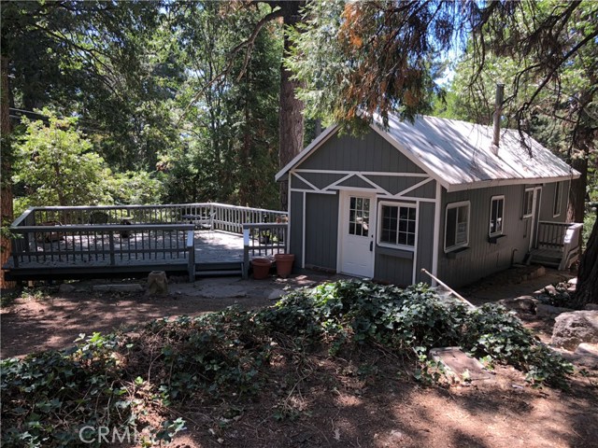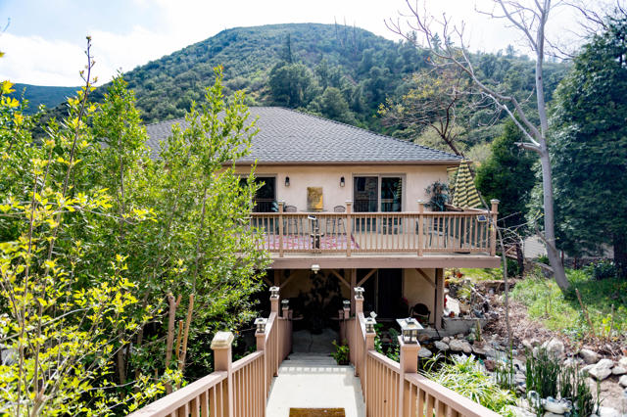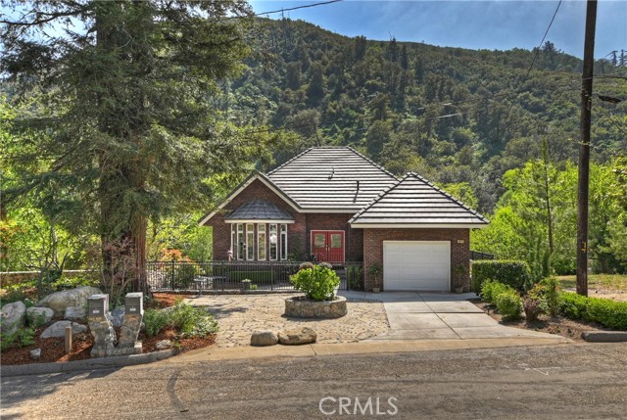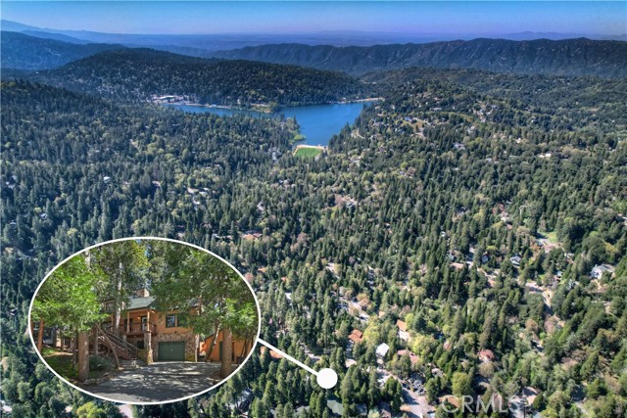
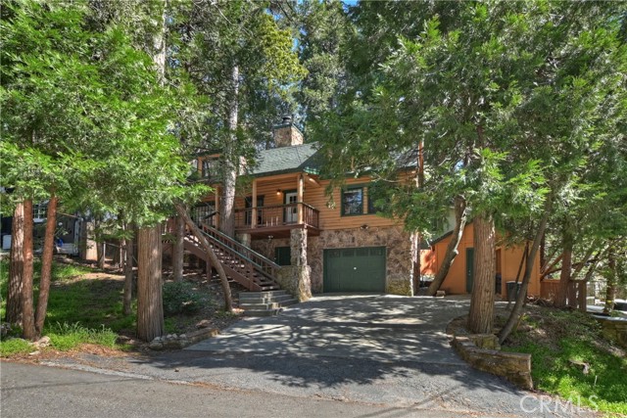
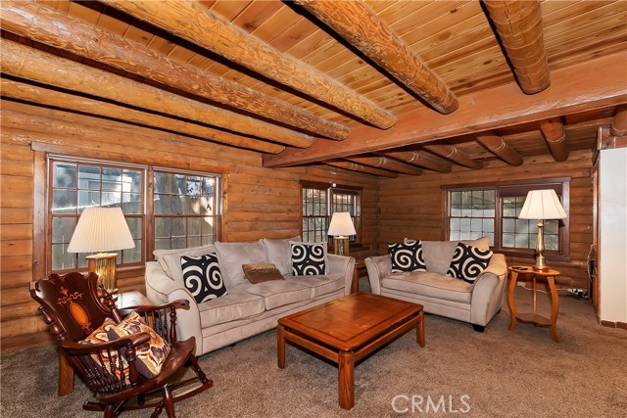
View Photos
24882 Felsen Dr Crestline, CA 92325
$619,900
- 4 Beds
- 3 Baths
- 2,976 Sq.Ft.
For Sale
Property Overview: 24882 Felsen Dr Crestline, CA has 4 bedrooms, 3 bathrooms, 2,976 living square feet and 4,600 square feet lot size. Call an Ardent Real Estate Group agent to verify current availability of this home or with any questions you may have.
Listed by ROSEMARIE LABADIE | BRE #01240715 | CRESTLINE REAL ESTATE
Last checked: 8 minutes ago |
Last updated: May 17th, 2024 |
Source CRMLS |
DOM: 8
Get a $2,325 Cash Reward
New
Buy this home with Ardent Real Estate Group and get $2,325 back.
Call/Text (714) 706-1823
Home details
- Lot Sq. Ft
- 4,600
- HOA Dues
- $0/mo
- Year built
- 1979
- Garage
- 1 Car
- Property Type:
- Single Family Home
- Status
- Active
- MLS#
- EV24089613
- City
- Crestline
- County
- San Bernardino
- Time on Site
- 14 days
Show More
Open Houses for 24882 Felsen Dr
No upcoming open houses
Schedule Tour
Loading...
Property Details for 24882 Felsen Dr
Local Crestline Agent
Loading...
Sale History for 24882 Felsen Dr
Last sold for $370,000 on December 9th, 2020
-
May, 2024
-
May 8, 2024
Date
Active
CRMLS: EV24089613
$619,900
Price
-
July, 2022
-
Jul 31, 2022
Date
Expired
CRMLS: RW2130872
$199,500
Price
-
Jun 3, 2013
Date
Active
CRMLS: RW2130872
$199,500
Price
-
Listing provided courtesy of CRMLS
-
July, 2022
-
Jul 31, 2022
Date
Expired
CRMLS: RW2141248
$222,200
Price
-
Jul 7, 2014
Date
Active
CRMLS: RW2141248
$222,200
Price
-
Listing provided courtesy of CRMLS
-
July, 2022
-
Jul 31, 2022
Date
Expired
CRMLS: RW2150137
$222,200
Price
-
Feb 2, 2015
Date
Active
CRMLS: RW2150137
$222,200
Price
-
Listing provided courtesy of CRMLS
-
July, 2022
-
Jul 28, 2022
Date
Expired
CRMLS: RW272294
$449,000
Price
-
Oct 8, 2007
Date
Active
CRMLS: RW272294
$449,000
Price
-
Listing provided courtesy of CRMLS
-
July, 2022
-
Jul 27, 2022
Date
Expired
CRMLS: RW281947
$365,000
Price
-
Sep 7, 2008
Date
Active
CRMLS: RW281947
$365,000
Price
-
Listing provided courtesy of CRMLS
-
December, 2020
-
Dec 9, 2020
Date
Sold
CRMLS: EV20169427
$370,000
Price
-
Nov 21, 2020
Date
Active Under Contract
CRMLS: EV20169427
$379,999
Price
-
Nov 2, 2020
Date
Price Change
CRMLS: EV20169427
$379,999
Price
-
Oct 19, 2020
Date
Price Change
CRMLS: EV20169427
$388,000
Price
-
Oct 9, 2020
Date
Active
CRMLS: EV20169427
$395,000
Price
-
Sep 30, 2020
Date
Coming Soon
CRMLS: EV20169427
$395,000
Price
-
Listing provided courtesy of CRMLS
-
December, 2020
-
Dec 9, 2020
Date
Sold (Public Records)
Public Records
$370,000
Price
-
January, 2017
-
Jan 13, 2017
Date
Sold (Public Records)
Public Records
$290,000
Price
-
September, 2014
-
Sep 29, 2014
Date
Price Change
CRMLS: EV14156555
$222,200
Price
-
Sep 2, 2014
Date
Price Change
CRMLS: EV14156555
$228,000
Price
-
Aug 8, 2014
Date
Price Change
CRMLS: EV14156555
$230,000
Price
-
Jul 23, 2014
Date
Price Change
CRMLS: EV14156555
$245,000
Price
-
Listing provided courtesy of CRMLS
-
November, 2013
-
Nov 30, 2013
Date
Sold
CRMLS: EV13104233
$199,500
Price
-
Sep 3, 2013
Date
Active
CRMLS: EV13104233
$289,000
Price
-
Listing provided courtesy of CRMLS
-
January, 2008
-
Jan 1, 2008
Date
Expired
CRMLS: I07149751
$449,000
Price
-
Oct 11, 2007
Date
Active
CRMLS: I07149751
$449,000
Price
-
Listing provided courtesy of CRMLS
-
January, 2008
-
Jan 1, 2008
Date
Expired
CRMLS: I07060270
$449,000
Price
-
Apr 24, 2007
Date
Active
CRMLS: I07060270
$486,000
Price
-
Listing provided courtesy of CRMLS
Show More
Tax History for 24882 Felsen Dr
Assessed Value (2020):
$307,750
| Year | Land Value | Improved Value | Assessed Value |
|---|---|---|---|
| 2020 | $46,162 | $261,588 | $307,750 |
Home Value Compared to the Market
This property vs the competition
About 24882 Felsen Dr
Detailed summary of property
Public Facts for 24882 Felsen Dr
Public county record property details
- Beds
- 3
- Baths
- 2
- Year built
- 1979
- Sq. Ft.
- 2,400
- Lot Size
- 4,600
- Stories
- 2
- Type
- Single Family Residential
- Pool
- No
- Spa
- No
- County
- San Bernardino
- Lot#
- 4
- APN
- 0340-144-04-0000
The source for these homes facts are from public records.
92325 Real Estate Sale History (Last 30 days)
Last 30 days of sale history and trends
Median List Price
$415,000
Median List Price/Sq.Ft.
$295
Median Sold Price
$382,000
Median Sold Price/Sq.Ft.
$296
Total Inventory
142
Median Sale to List Price %
100.53%
Avg Days on Market
48
Loan Type
Conventional (45.45%), FHA (9.09%), VA (0%), Cash (31.82%), Other (13.64%)
Tour This Home
Buy with Ardent Real Estate Group and save $2,325.
Contact Jon
Crestline Agent
Call, Text or Message
Crestline Agent
Call, Text or Message
Get a $2,325 Cash Reward
New
Buy this home with Ardent Real Estate Group and get $2,325 back.
Call/Text (714) 706-1823
Homes for Sale Near 24882 Felsen Dr
Nearby Homes for Sale
Recently Sold Homes Near 24882 Felsen Dr
Related Resources to 24882 Felsen Dr
New Listings in 92325
Popular Zip Codes
Popular Cities
- Anaheim Hills Homes for Sale
- Brea Homes for Sale
- Corona Homes for Sale
- Fullerton Homes for Sale
- Huntington Beach Homes for Sale
- Irvine Homes for Sale
- La Habra Homes for Sale
- Long Beach Homes for Sale
- Los Angeles Homes for Sale
- Ontario Homes for Sale
- Placentia Homes for Sale
- Riverside Homes for Sale
- San Bernardino Homes for Sale
- Whittier Homes for Sale
- Yorba Linda Homes for Sale
- More Cities
Other Crestline Resources
- Crestline Homes for Sale
- Crestline 1 Bedroom Homes for Sale
- Crestline 2 Bedroom Homes for Sale
- Crestline 3 Bedroom Homes for Sale
- Crestline 4 Bedroom Homes for Sale
- Crestline 5 Bedroom Homes for Sale
- Crestline Single Story Homes for Sale
- Crestline Homes for Sale with 3 Car Garages
- Crestline New Homes for Sale
- Crestline Homes for Sale with Large Lots
- Crestline Cheapest Homes for Sale
- Crestline Luxury Homes for Sale
- Crestline Newest Listings for Sale
- Crestline Homes Pending Sale
- Crestline Recently Sold Homes
Based on information from California Regional Multiple Listing Service, Inc. as of 2019. This information is for your personal, non-commercial use and may not be used for any purpose other than to identify prospective properties you may be interested in purchasing. Display of MLS data is usually deemed reliable but is NOT guaranteed accurate by the MLS. Buyers are responsible for verifying the accuracy of all information and should investigate the data themselves or retain appropriate professionals. Information from sources other than the Listing Agent may have been included in the MLS data. Unless otherwise specified in writing, Broker/Agent has not and will not verify any information obtained from other sources. The Broker/Agent providing the information contained herein may or may not have been the Listing and/or Selling Agent.
