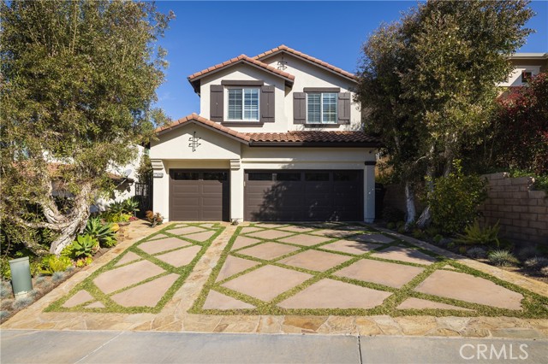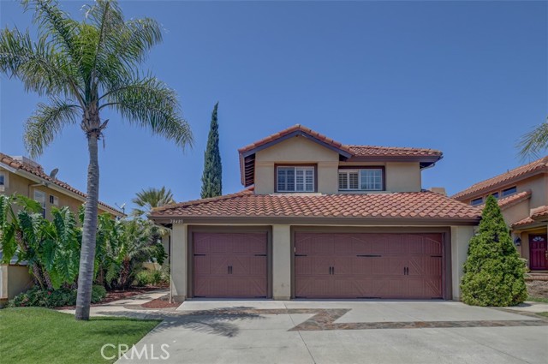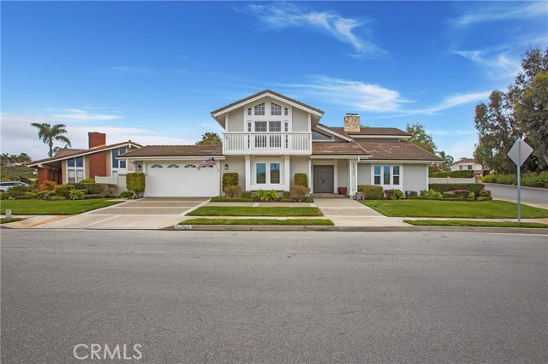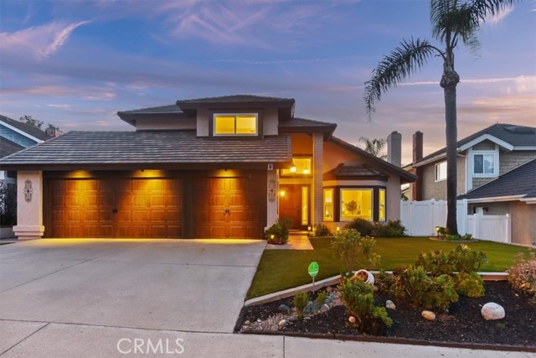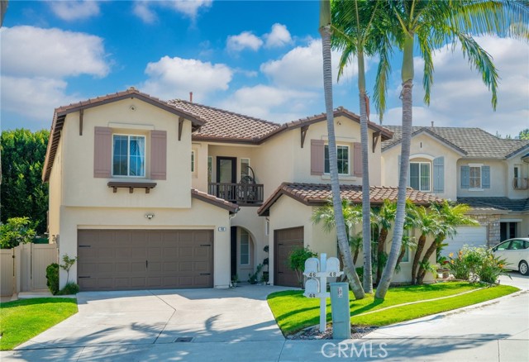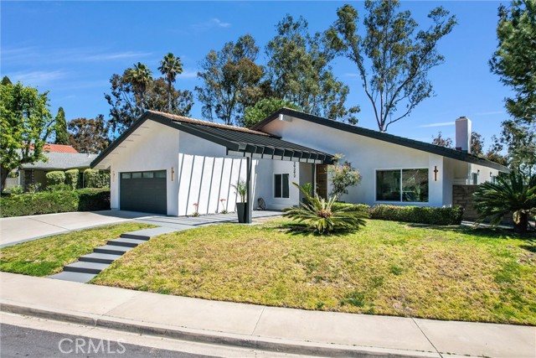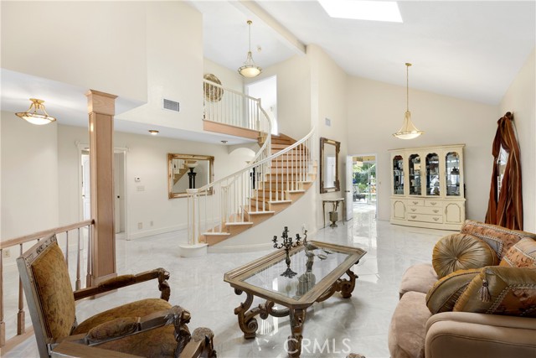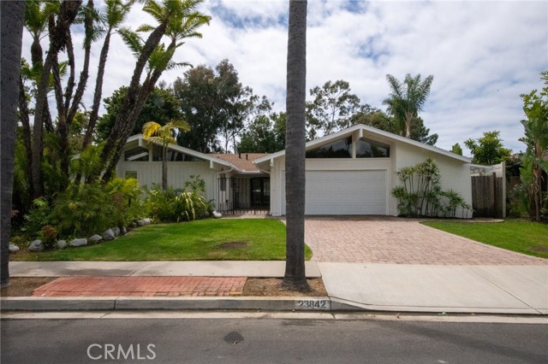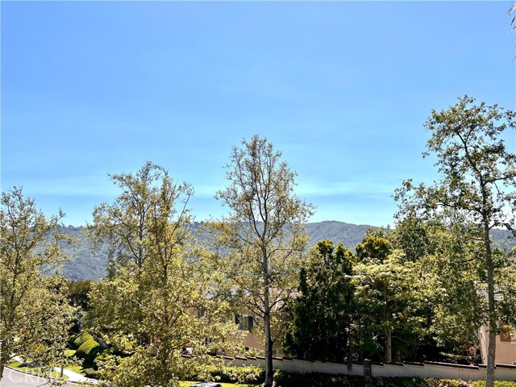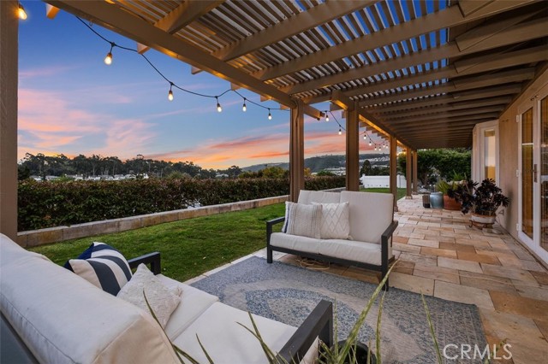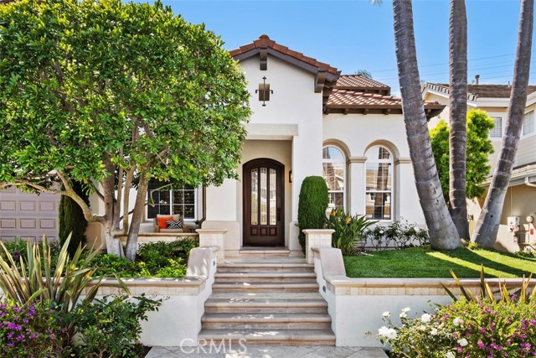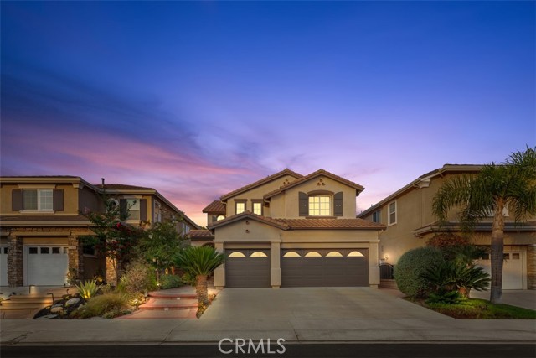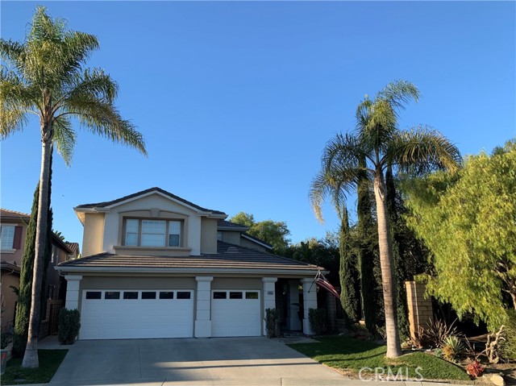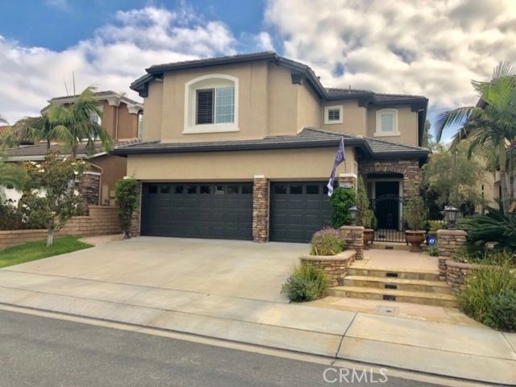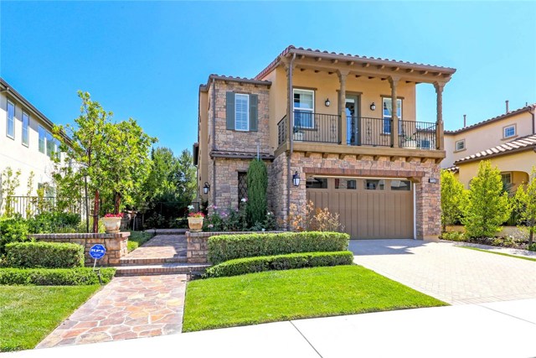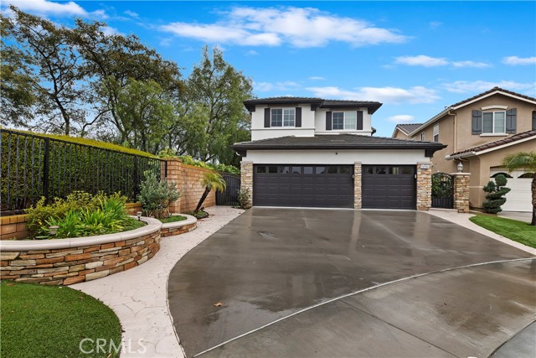
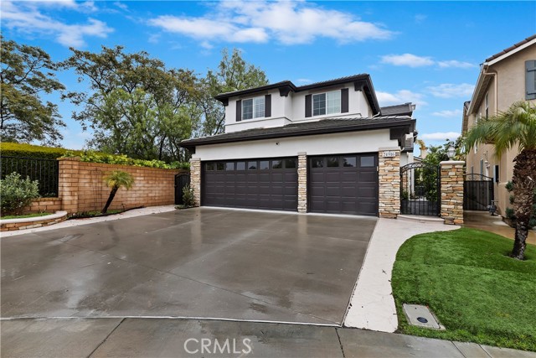
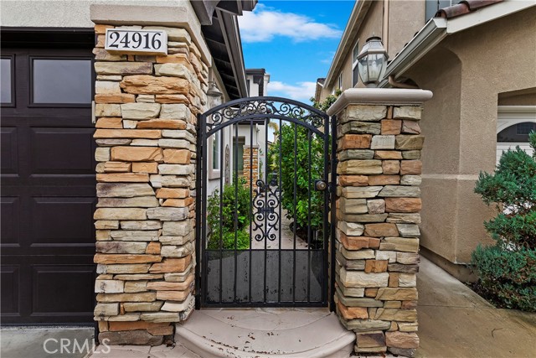
View Photos
24916 Gardenway Dr Laguna Niguel, CA 92677
$1,910,000
Sold Price as of 03/26/2024
- 5 Beds
- 3 Baths
- 3,531 Sq.Ft.
Sold
Property Overview: 24916 Gardenway Dr Laguna Niguel, CA has 5 bedrooms, 3 bathrooms, 3,531 living square feet and 5,252 square feet lot size. Call an Ardent Real Estate Group agent with any questions you may have.
Listed by Christopher Gorvetzian | BRE #01998511 | eXp Realty of California Inc
Last checked: 4 minutes ago |
Last updated: March 28th, 2024 |
Source CRMLS |
DOM: 8
Home details
- Lot Sq. Ft
- 5,252
- HOA Dues
- $270/mo
- Year built
- 2004
- Garage
- 3 Car
- Property Type:
- Single Family Home
- Status
- Sold
- MLS#
- SR24037926
- City
- Laguna Niguel
- County
- Orange
- Time on Site
- 64 days
Show More
Virtual Tour
Use the following link to view this property's virtual tour:
Property Details for 24916 Gardenway Dr
Local Laguna Niguel Agent
Loading...
Sale History for 24916 Gardenway Dr
Last sold for $1,910,000 on March 26th, 2024
-
March, 2024
-
Mar 26, 2024
Date
Sold
CRMLS: SR24037926
$1,910,000
Price
-
Feb 23, 2024
Date
Active
CRMLS: SR24037926
$1,888,000
Price
-
November, 2020
-
Nov 17, 2020
Date
Sold
CRMLS: OC20174256
$1,285,000
Price
-
Oct 11, 2020
Date
Pending
CRMLS: OC20174256
$1,299,000
Price
-
Oct 2, 2020
Date
Active Under Contract
CRMLS: OC20174256
$1,299,000
Price
-
Sep 22, 2020
Date
Active
CRMLS: OC20174256
$1,299,000
Price
-
Sep 10, 2020
Date
Active Under Contract
CRMLS: OC20174256
$1,299,000
Price
-
Sep 2, 2020
Date
Price Change
CRMLS: OC20174256
$1,299,000
Price
-
Aug 26, 2020
Date
Active
CRMLS: OC20174256
$1,399,000
Price
-
Aug 25, 2020
Date
Coming Soon
CRMLS: OC20174256
$1,399,000
Price
-
Listing provided courtesy of CRMLS
-
November, 2020
-
Nov 16, 2020
Date
Sold (Public Records)
Public Records
$1,285,000
Price
-
June, 2017
-
Jun 12, 2017
Date
Sold
CRMLS: OC17022584
$951,607
Price
-
Jun 3, 2017
Date
Pending
CRMLS: OC17022584
$999,900
Price
-
May 11, 2017
Date
Active Under Contract
CRMLS: OC17022584
$999,900
Price
-
May 5, 2017
Date
Price Change
CRMLS: OC17022584
$999,900
Price
-
Mar 27, 2017
Date
Price Change
CRMLS: OC17022584
$1,095,000
Price
-
Mar 7, 2017
Date
Active
CRMLS: OC17022584
$1,099,900
Price
-
Feb 23, 2017
Date
Active Under Contract
CRMLS: OC17022584
$1,099,900
Price
-
Feb 3, 2017
Date
Active
CRMLS: OC17022584
$1,099,900
Price
-
Listing provided courtesy of CRMLS
-
June, 2017
-
Jun 9, 2017
Date
Sold (Public Records)
Public Records
$952,000
Price
Show More
Tax History for 24916 Gardenway Dr
Assessed Value (2020):
$1,010,269
| Year | Land Value | Improved Value | Assessed Value |
|---|---|---|---|
| 2020 | $526,056 | $484,213 | $1,010,269 |
Home Value Compared to the Market
This property vs the competition
About 24916 Gardenway Dr
Detailed summary of property
Public Facts for 24916 Gardenway Dr
Public county record property details
- Beds
- 5
- Baths
- 3
- Year built
- 2003
- Sq. Ft.
- 3,531
- Lot Size
- 5,252
- Stories
- --
- Type
- Single Family Residential
- Pool
- No
- Spa
- No
- County
- Orange
- Lot#
- 1
- APN
- 636-622-28
The source for these homes facts are from public records.
92677 Real Estate Sale History (Last 30 days)
Last 30 days of sale history and trends
Median List Price
$1,495,000
Median List Price/Sq.Ft.
$747
Median Sold Price
$1,350,000
Median Sold Price/Sq.Ft.
$697
Total Inventory
147
Median Sale to List Price %
97.19%
Avg Days on Market
26
Loan Type
Conventional (40.35%), FHA (0%), VA (0%), Cash (24.56%), Other (33.33%)
Thinking of Selling?
Is this your property?
Thinking of Selling?
Call, Text or Message
Thinking of Selling?
Call, Text or Message
Homes for Sale Near 24916 Gardenway Dr
Nearby Homes for Sale
Recently Sold Homes Near 24916 Gardenway Dr
Related Resources to 24916 Gardenway Dr
New Listings in 92677
Popular Zip Codes
Popular Cities
- Anaheim Hills Homes for Sale
- Brea Homes for Sale
- Corona Homes for Sale
- Fullerton Homes for Sale
- Huntington Beach Homes for Sale
- Irvine Homes for Sale
- La Habra Homes for Sale
- Long Beach Homes for Sale
- Los Angeles Homes for Sale
- Ontario Homes for Sale
- Placentia Homes for Sale
- Riverside Homes for Sale
- San Bernardino Homes for Sale
- Whittier Homes for Sale
- Yorba Linda Homes for Sale
- More Cities
Other Laguna Niguel Resources
- Laguna Niguel Homes for Sale
- Laguna Niguel Townhomes for Sale
- Laguna Niguel Condos for Sale
- Laguna Niguel 1 Bedroom Homes for Sale
- Laguna Niguel 2 Bedroom Homes for Sale
- Laguna Niguel 3 Bedroom Homes for Sale
- Laguna Niguel 4 Bedroom Homes for Sale
- Laguna Niguel 5 Bedroom Homes for Sale
- Laguna Niguel Single Story Homes for Sale
- Laguna Niguel Homes for Sale with Pools
- Laguna Niguel Homes for Sale with 3 Car Garages
- Laguna Niguel New Homes for Sale
- Laguna Niguel Homes for Sale with Large Lots
- Laguna Niguel Cheapest Homes for Sale
- Laguna Niguel Luxury Homes for Sale
- Laguna Niguel Newest Listings for Sale
- Laguna Niguel Homes Pending Sale
- Laguna Niguel Recently Sold Homes
Based on information from California Regional Multiple Listing Service, Inc. as of 2019. This information is for your personal, non-commercial use and may not be used for any purpose other than to identify prospective properties you may be interested in purchasing. Display of MLS data is usually deemed reliable but is NOT guaranteed accurate by the MLS. Buyers are responsible for verifying the accuracy of all information and should investigate the data themselves or retain appropriate professionals. Information from sources other than the Listing Agent may have been included in the MLS data. Unless otherwise specified in writing, Broker/Agent has not and will not verify any information obtained from other sources. The Broker/Agent providing the information contained herein may or may not have been the Listing and/or Selling Agent.
