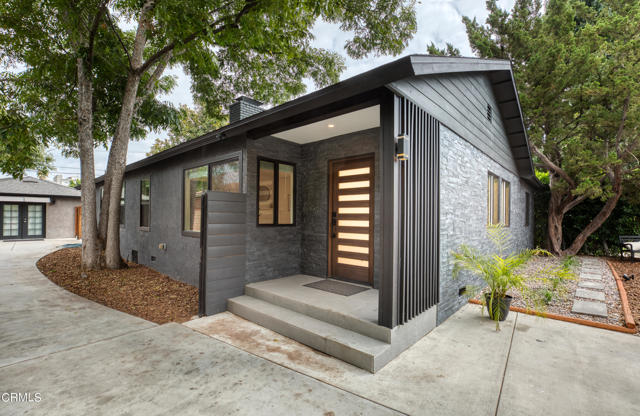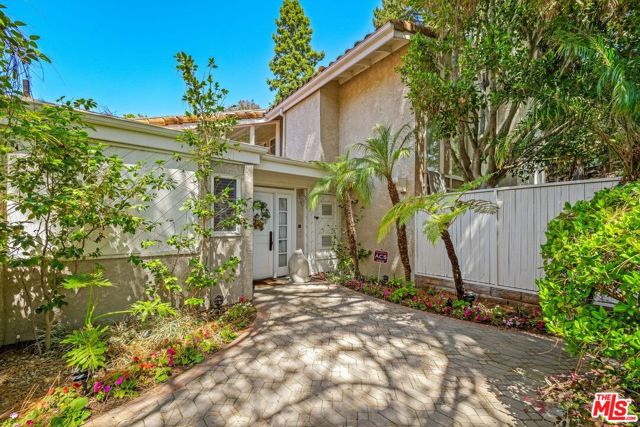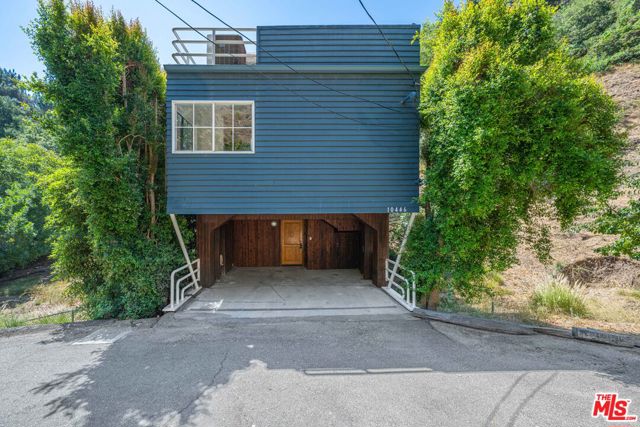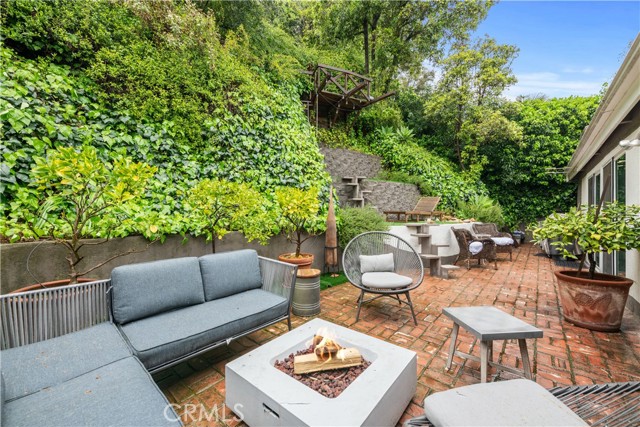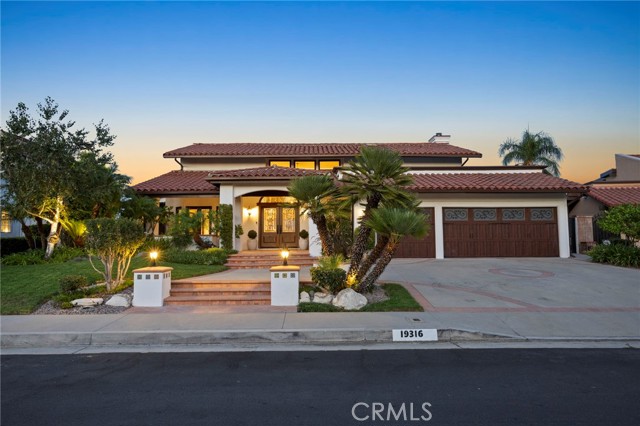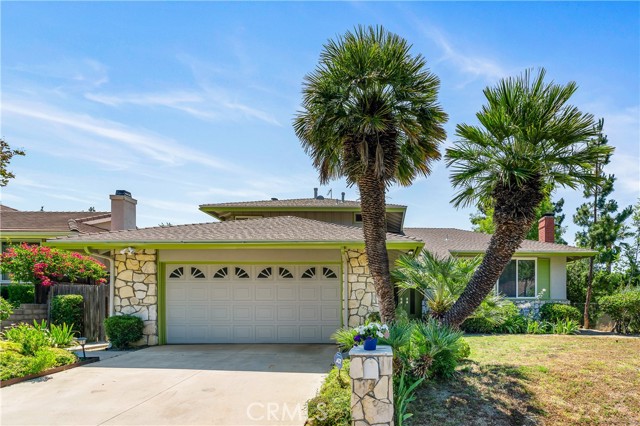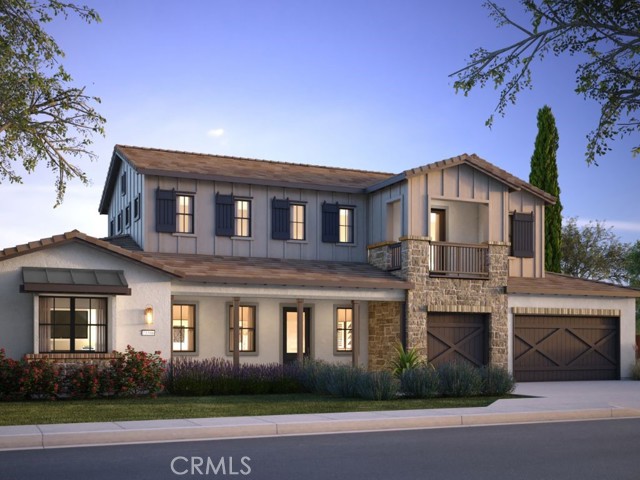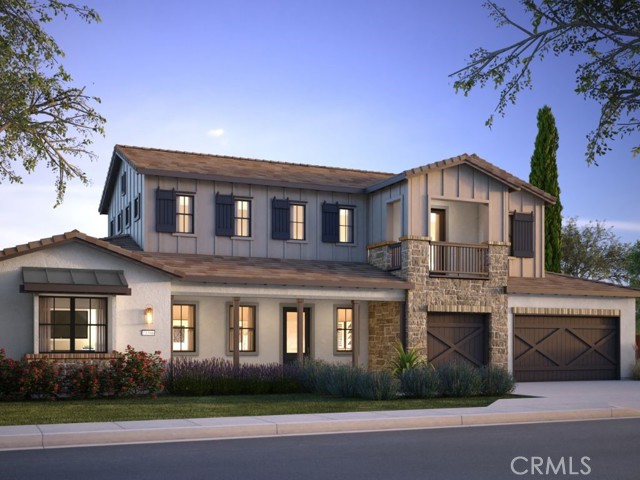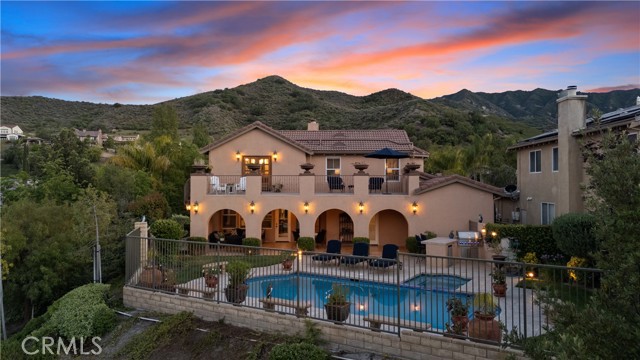
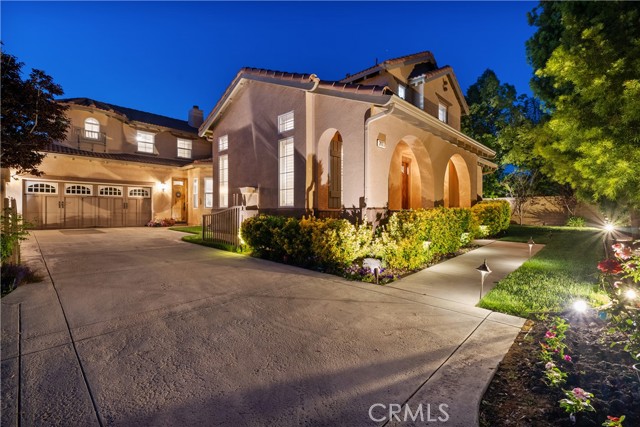
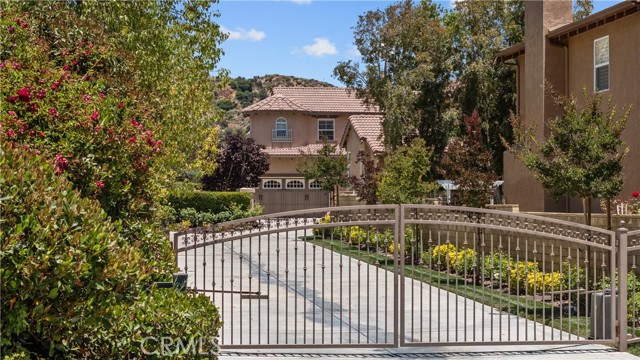
View Photos
24977 Southern Oaks Dr Stevenson Ranch, CA 91381
$1,750,000
- 4 Beds
- 4.5 Baths
- 3,193 Sq.Ft.
Back Up Offer
Property Overview: 24977 Southern Oaks Dr Stevenson Ranch, CA has 4 bedrooms, 4.5 bathrooms, 3,193 living square feet and 11,019 square feet lot size. Call an Ardent Real Estate Group agent to verify current availability of this home or with any questions you may have.
Listed by Christine Manno | BRE #01338088 | Equity Union
Co-listed by Michael Manno | BRE #02022184 | Equity Union
Co-listed by Michael Manno | BRE #02022184 | Equity Union
Last checked: 3 minutes ago |
Last updated: August 26th, 2024 |
Source CRMLS |
DOM: 102
Home details
- Lot Sq. Ft
- 11,019
- HOA Dues
- $196/mo
- Year built
- 2001
- Garage
- 2 Car
- Property Type:
- Single Family Home
- Status
- Back Up Offer
- MLS#
- SR24121064
- City
- Stevenson Ranch
- County
- Los Angeles
- Time on Site
- 102 days
Show More
Open Houses for 24977 Southern Oaks Dr
No upcoming open houses
Schedule Tour
Loading...
Virtual Tour
Use the following link to view this property's virtual tour:
Property Details for 24977 Southern Oaks Dr
Local Stevenson Ranch Agent
Loading...
Sale History for 24977 Southern Oaks Dr
Last sold for $1,750,000 on May 5th, 2022
-
August, 2024
-
Aug 26, 2024
Date
Back Up Offer
CRMLS: SR24121064
$1,750,000
Price
-
Jun 17, 2024
Date
Active
CRMLS: SR24121064
$1,850,000
Price
-
April, 2022
-
Apr 1, 2022
Date
Active Under Contract
CRMLS: SR22051789
$1,600,000
Price
-
Listing provided courtesy of CRMLS
-
September, 2007
-
Sep 27, 2007
Date
Sold (Public Records)
Public Records
$1,250,000
Price
-
June, 2001
-
Jun 22, 2001
Date
Sold (Public Records)
Public Records
$469,000
Price
Show More
Tax History for 24977 Southern Oaks Dr
Assessed Value (2020):
$1,104,000
| Year | Land Value | Improved Value | Assessed Value |
|---|---|---|---|
| 2020 | $529,000 | $575,000 | $1,104,000 |
Home Value Compared to the Market
This property vs the competition
About 24977 Southern Oaks Dr
Detailed summary of property
Public Facts for 24977 Southern Oaks Dr
Public county record property details
- Beds
- 4
- Baths
- 4
- Year built
- 2001
- Sq. Ft.
- 3,193
- Lot Size
- 11,015
- Stories
- --
- Type
- Single Family Residential
- Pool
- Yes
- Spa
- No
- County
- Los Angeles
- Lot#
- 2
- APN
- 2826-120-002
The source for these homes facts are from public records.
91381 Real Estate Sale History (Last 30 days)
Last 30 days of sale history and trends
Median List Price
$887,500
Median List Price/Sq.Ft.
$441
Median Sold Price
$950,000
Median Sold Price/Sq.Ft.
$439
Total Inventory
104
Median Sale to List Price %
99.89%
Avg Days on Market
34
Loan Type
Conventional (60%), FHA (4%), VA (0%), Cash (24%), Other (12%)
Homes for Sale Near 24977 Southern Oaks Dr
Nearby Homes for Sale
Recently Sold Homes Near 24977 Southern Oaks Dr
Related Resources to 24977 Southern Oaks Dr
New Listings in 91381
Popular Zip Codes
Popular Cities
- Anaheim Hills Homes for Sale
- Brea Homes for Sale
- Corona Homes for Sale
- Fullerton Homes for Sale
- Huntington Beach Homes for Sale
- Irvine Homes for Sale
- La Habra Homes for Sale
- Long Beach Homes for Sale
- Los Angeles Homes for Sale
- Ontario Homes for Sale
- Placentia Homes for Sale
- Riverside Homes for Sale
- San Bernardino Homes for Sale
- Whittier Homes for Sale
- Yorba Linda Homes for Sale
- More Cities
Other Stevenson Ranch Resources
- Stevenson Ranch Homes for Sale
- Stevenson Ranch Townhomes for Sale
- Stevenson Ranch Condos for Sale
- Stevenson Ranch 2 Bedroom Homes for Sale
- Stevenson Ranch 3 Bedroom Homes for Sale
- Stevenson Ranch 4 Bedroom Homes for Sale
- Stevenson Ranch 5 Bedroom Homes for Sale
- Stevenson Ranch Single Story Homes for Sale
- Stevenson Ranch Homes for Sale with Pools
- Stevenson Ranch Homes for Sale with 3 Car Garages
- Stevenson Ranch New Homes for Sale
- Stevenson Ranch Homes for Sale with Large Lots
- Stevenson Ranch Cheapest Homes for Sale
- Stevenson Ranch Luxury Homes for Sale
- Stevenson Ranch Newest Listings for Sale
- Stevenson Ranch Homes Pending Sale
- Stevenson Ranch Recently Sold Homes
Based on information from California Regional Multiple Listing Service, Inc. as of 2019. This information is for your personal, non-commercial use and may not be used for any purpose other than to identify prospective properties you may be interested in purchasing. Display of MLS data is usually deemed reliable but is NOT guaranteed accurate by the MLS. Buyers are responsible for verifying the accuracy of all information and should investigate the data themselves or retain appropriate professionals. Information from sources other than the Listing Agent may have been included in the MLS data. Unless otherwise specified in writing, Broker/Agent has not and will not verify any information obtained from other sources. The Broker/Agent providing the information contained herein may or may not have been the Listing and/or Selling Agent.
