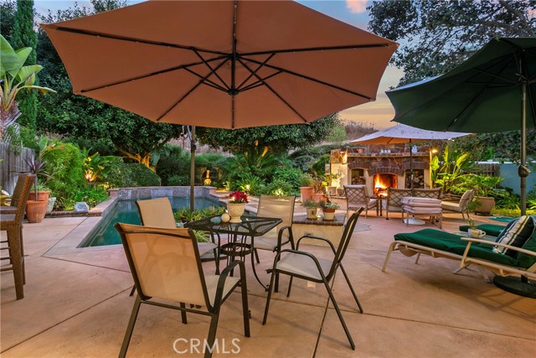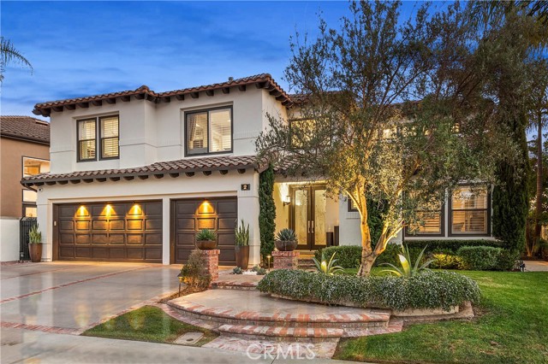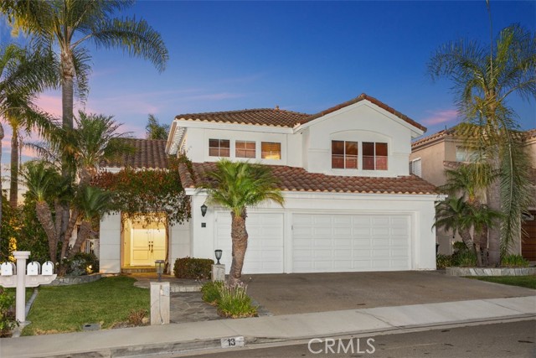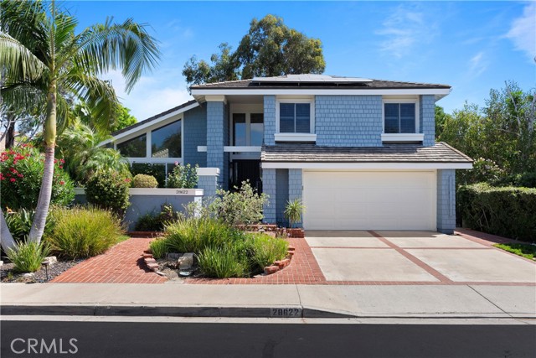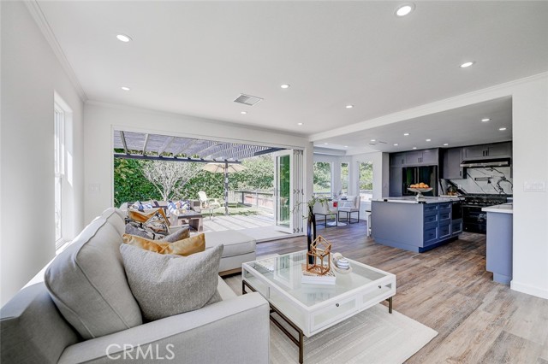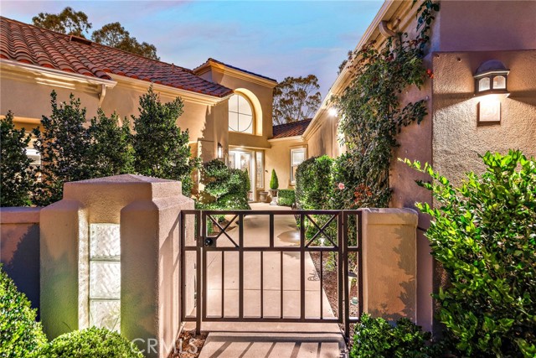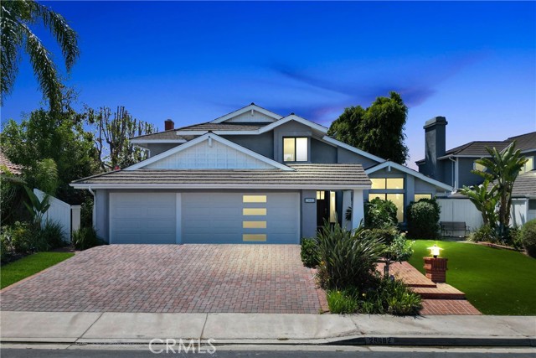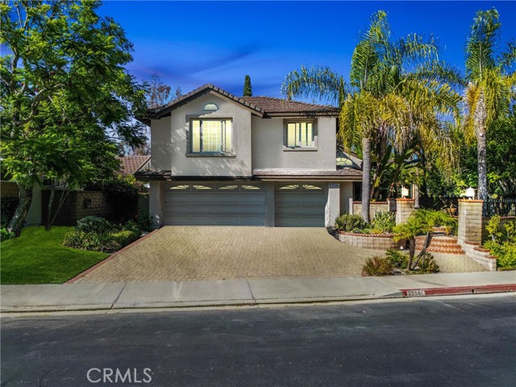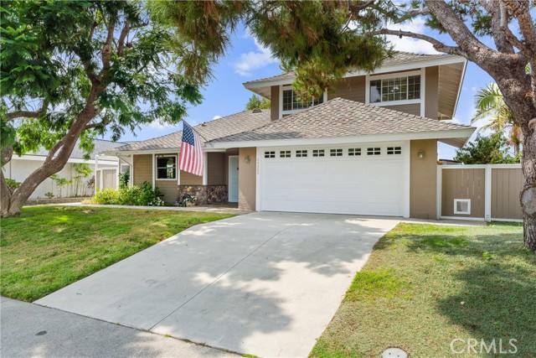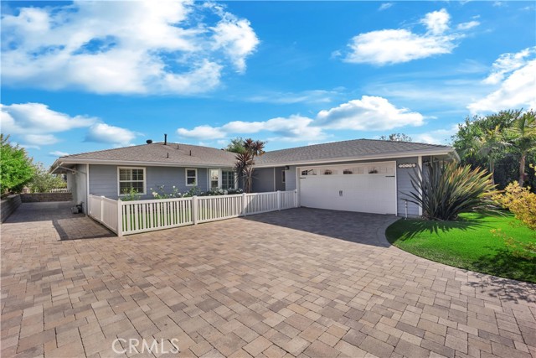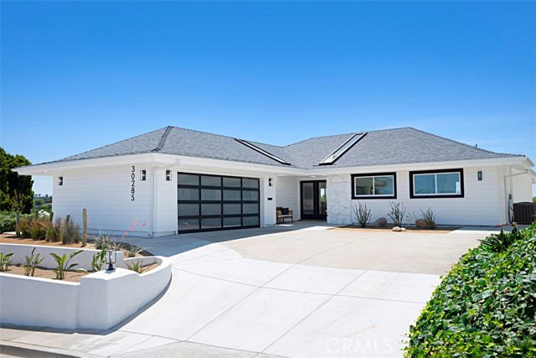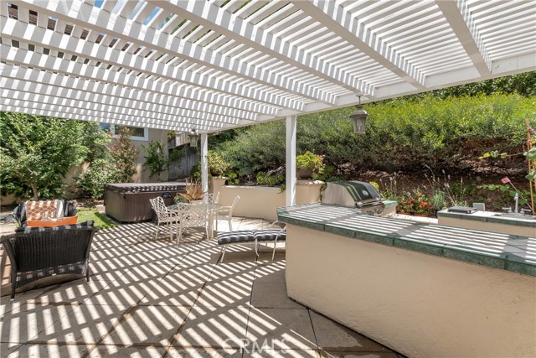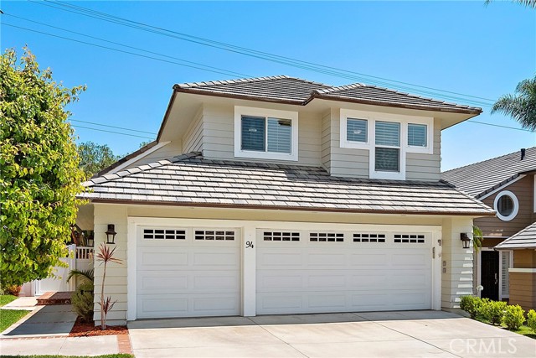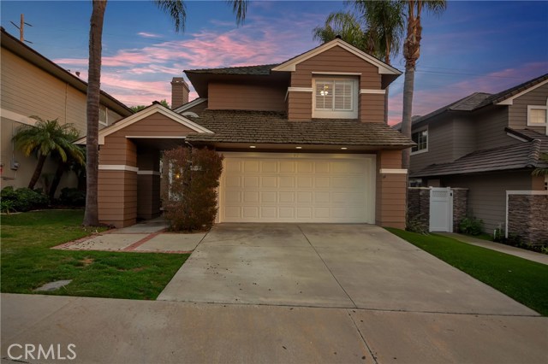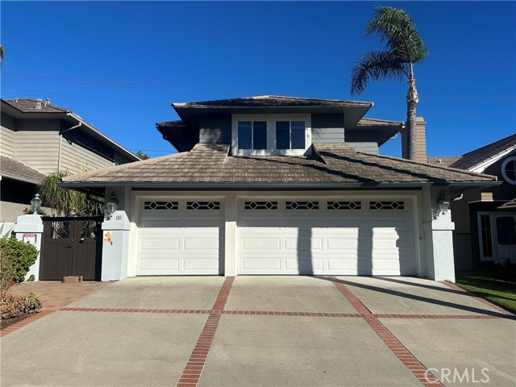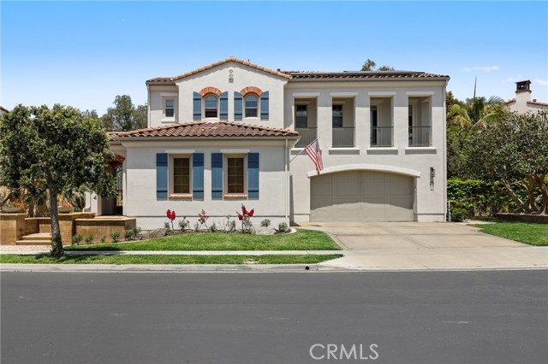
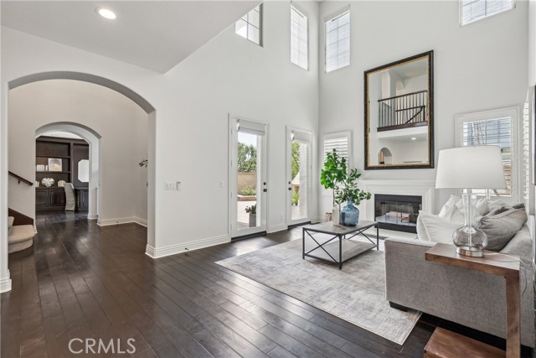
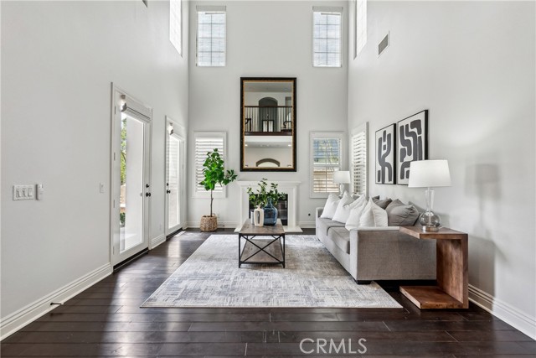
View Photos
25 Via Nerisa San Clemente, CA 92673
$2,371,800
Sold Price as of 07/25/2024
- 4 Beds
- 4.5 Baths
- 4,335 Sq.Ft.
Sold
Property Overview: 25 Via Nerisa San Clemente, CA has 4 bedrooms, 4.5 bathrooms, 4,335 living square feet and 10,252 square feet lot size. Call an Ardent Real Estate Group agent with any questions you may have.
Listed by Ginger Huetsch | BRE #01901143 | Redfin
Last checked: 10 minutes ago |
Last updated: July 26th, 2024 |
Source CRMLS |
DOM: 17
Home details
- Lot Sq. Ft
- 10,252
- HOA Dues
- $235/mo
- Year built
- 2007
- Garage
- 3 Car
- Property Type:
- Single Family Home
- Status
- Sold
- MLS#
- OC24130133
- City
- San Clemente
- County
- Orange
- Time on Site
- 94 days
Show More
Virtual Tour
Use the following link to view this property's virtual tour:
Property Details for 25 Via Nerisa
Local San Clemente Agent
Loading...
Sale History for 25 Via Nerisa
Last sold for $2,371,800 on July 25th, 2024
-
July, 2024
-
Jul 25, 2024
Date
Sold
CRMLS: OC24130133
$2,371,800
Price
-
Jun 25, 2024
Date
Active
CRMLS: OC24130133
$2,469,999
Price
-
June, 2024
-
Jun 25, 2024
Date
Canceled
CRMLS: OC24094556
$2,499,000
Price
-
May 10, 2024
Date
Active
CRMLS: OC24094556
$2,499,000
Price
-
Listing provided courtesy of CRMLS
-
December, 2022
-
Dec 1, 2022
Date
Sold
CRMLS: OC22218451
$2,225,000
Price
-
Oct 13, 2022
Date
Active
CRMLS: OC22218451
$2,295,000
Price
-
Listing provided courtesy of CRMLS
-
July, 2019
-
Jul 2, 2019
Date
Sold
CRMLS: OC19070727
$1,380,000
Price
-
Jun 11, 2019
Date
Pending
CRMLS: OC19070727
$1,429,000
Price
-
May 18, 2019
Date
Active Under Contract
CRMLS: OC19070727
$1,429,000
Price
-
Mar 30, 2019
Date
Active
CRMLS: OC19070727
$1,429,000
Price
-
Listing provided courtesy of CRMLS
-
July, 2019
-
Jul 1, 2019
Date
Sold (Public Records)
Public Records
$1,380,000
Price
-
May, 2011
-
May 25, 2011
Date
Sold (Public Records)
Public Records
$1,150,000
Price
Show More
Tax History for 25 Via Nerisa
Assessed Value (2020):
$1,380,000
| Year | Land Value | Improved Value | Assessed Value |
|---|---|---|---|
| 2020 | $489,780 | $890,220 | $1,380,000 |
Home Value Compared to the Market
This property vs the competition
About 25 Via Nerisa
Detailed summary of property
Public Facts for 25 Via Nerisa
Public county record property details
- Beds
- 4
- Baths
- 4
- Year built
- 2007
- Sq. Ft.
- 4,335
- Lot Size
- 10,252
- Stories
- --
- Type
- Single Family Residential
- Pool
- No
- Spa
- No
- County
- Orange
- Lot#
- 27
- APN
- 708-124-29
The source for these homes facts are from public records.
92673 Real Estate Sale History (Last 30 days)
Last 30 days of sale history and trends
Median List Price
$1,895,000
Median List Price/Sq.Ft.
$715
Median Sold Price
$1,689,000
Median Sold Price/Sq.Ft.
$667
Total Inventory
91
Median Sale to List Price %
99.41%
Avg Days on Market
35
Loan Type
Conventional (42.31%), FHA (0%), VA (0%), Cash (46.15%), Other (11.54%)
Thinking of Selling?
Is this your property?
Thinking of Selling?
Call, Text or Message
Thinking of Selling?
Call, Text or Message
Homes for Sale Near 25 Via Nerisa
Nearby Homes for Sale
Recently Sold Homes Near 25 Via Nerisa
Related Resources to 25 Via Nerisa
New Listings in 92673
Popular Zip Codes
Popular Cities
- Anaheim Hills Homes for Sale
- Brea Homes for Sale
- Corona Homes for Sale
- Fullerton Homes for Sale
- Huntington Beach Homes for Sale
- Irvine Homes for Sale
- La Habra Homes for Sale
- Long Beach Homes for Sale
- Los Angeles Homes for Sale
- Ontario Homes for Sale
- Placentia Homes for Sale
- Riverside Homes for Sale
- San Bernardino Homes for Sale
- Whittier Homes for Sale
- Yorba Linda Homes for Sale
- More Cities
Other San Clemente Resources
- San Clemente Homes for Sale
- San Clemente Townhomes for Sale
- San Clemente Condos for Sale
- San Clemente 1 Bedroom Homes for Sale
- San Clemente 2 Bedroom Homes for Sale
- San Clemente 3 Bedroom Homes for Sale
- San Clemente 4 Bedroom Homes for Sale
- San Clemente 5 Bedroom Homes for Sale
- San Clemente Single Story Homes for Sale
- San Clemente Homes for Sale with Pools
- San Clemente Homes for Sale with 3 Car Garages
- San Clemente New Homes for Sale
- San Clemente Homes for Sale with Large Lots
- San Clemente Cheapest Homes for Sale
- San Clemente Luxury Homes for Sale
- San Clemente Newest Listings for Sale
- San Clemente Homes Pending Sale
- San Clemente Recently Sold Homes
Based on information from California Regional Multiple Listing Service, Inc. as of 2019. This information is for your personal, non-commercial use and may not be used for any purpose other than to identify prospective properties you may be interested in purchasing. Display of MLS data is usually deemed reliable but is NOT guaranteed accurate by the MLS. Buyers are responsible for verifying the accuracy of all information and should investigate the data themselves or retain appropriate professionals. Information from sources other than the Listing Agent may have been included in the MLS data. Unless otherwise specified in writing, Broker/Agent has not and will not verify any information obtained from other sources. The Broker/Agent providing the information contained herein may or may not have been the Listing and/or Selling Agent.
