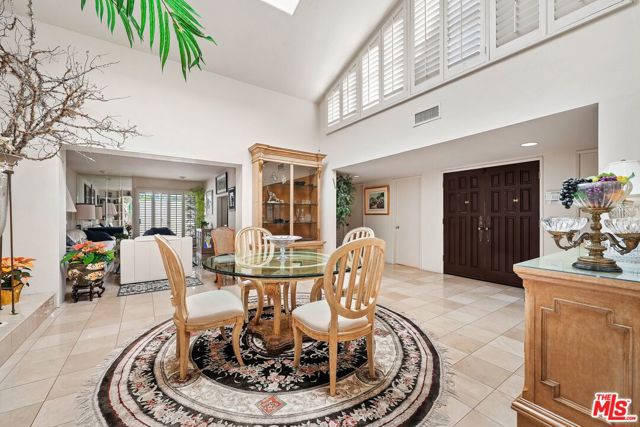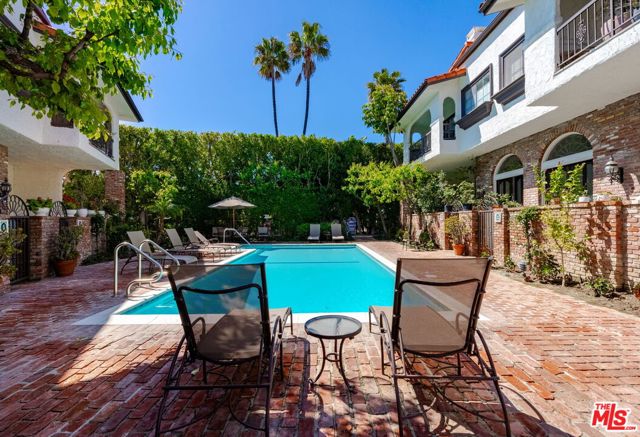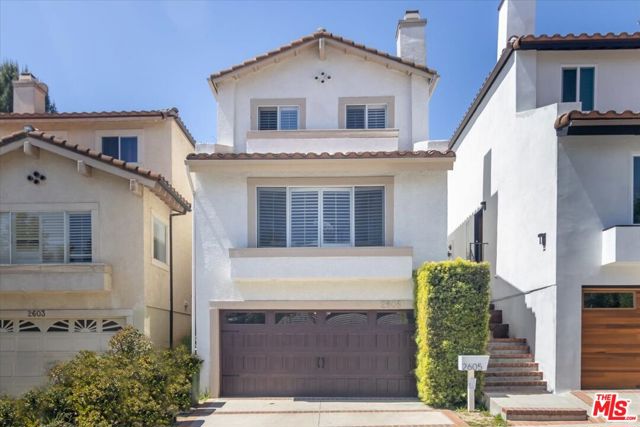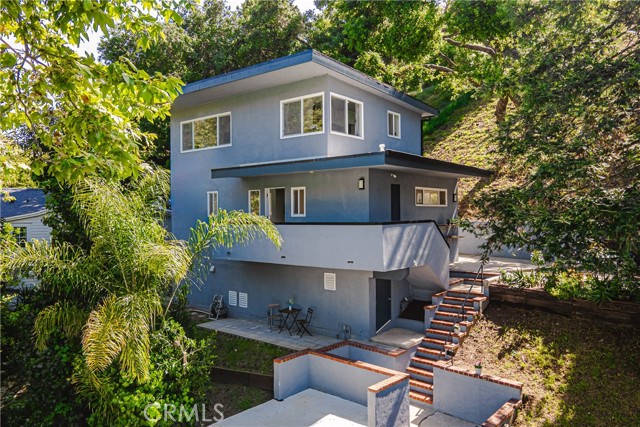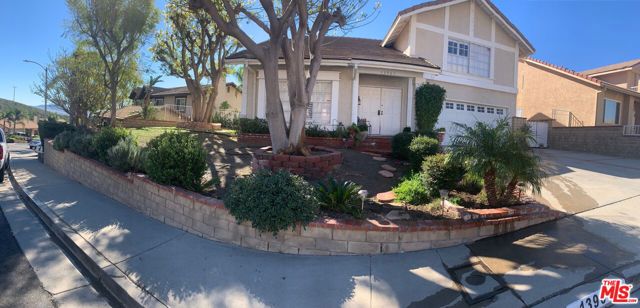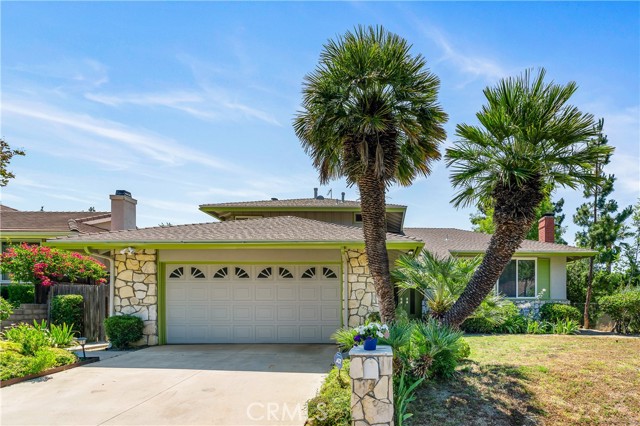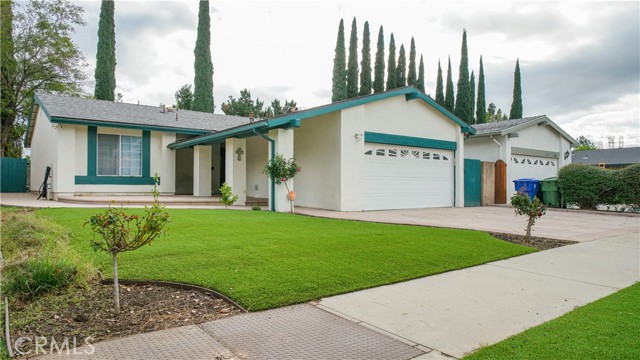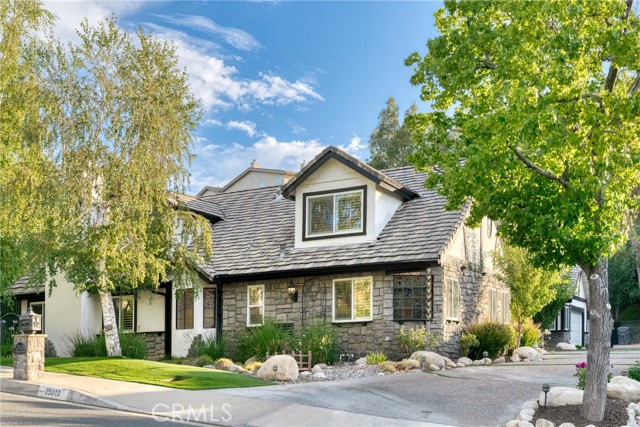
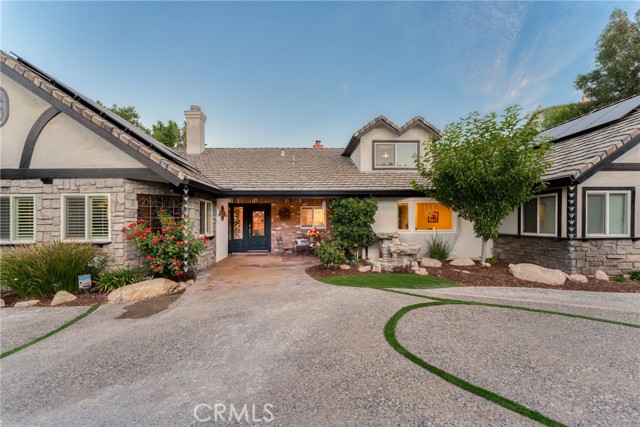
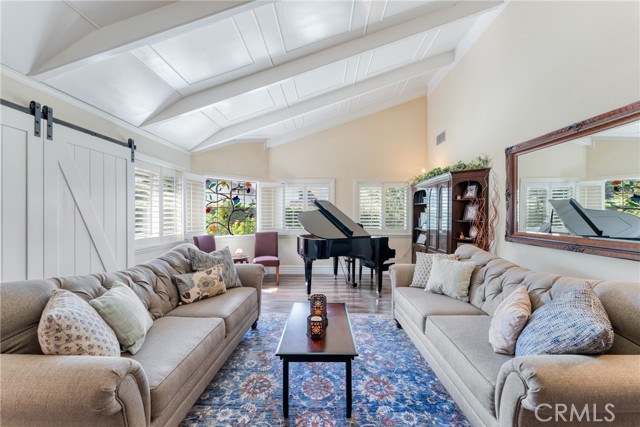
View Photos
25013 Highspring Ave Newhall, CA 91321
$1,699,900
- 5 Beds
- 5 Baths
- 5,078 Sq.Ft.
Pending
Property Overview: 25013 Highspring Ave Newhall, CA has 5 bedrooms, 5 bathrooms, 5,078 living square feet and 16,440 square feet lot size. Call an Ardent Real Estate Group agent to verify current availability of this home or with any questions you may have.
Listed by Lovdeep Chhina | BRE #01860911 | Equity Union
Last checked: 14 minutes ago |
Last updated: May 2nd, 2024 |
Source CRMLS |
DOM: 73
Get a $6,375 Cash Reward
New
Buy this home with Ardent Real Estate Group and get $6,375 back.
Call/Text (714) 706-1823
Home details
- Lot Sq. Ft
- 16,440
- HOA Dues
- $75/mo
- Year built
- 1981
- Garage
- 2 Car
- Property Type:
- Single Family Home
- Status
- Pending
- MLS#
- SR23148452
- City
- Newhall
- County
- Los Angeles
- Time on Site
- 266 days
Show More
Open Houses for 25013 Highspring Ave
No upcoming open houses
Schedule Tour
Loading...
Virtual Tour
Use the following link to view this property's virtual tour:
Property Details for 25013 Highspring Ave
Local Newhall Agent
Loading...
Sale History for 25013 Highspring Ave
View property's historical transactions
-
May, 2024
-
May 2, 2024
Date
Pending
CRMLS: SR23148452
$1,699,900
Price
-
Aug 10, 2023
Date
Active
CRMLS: SR23148452
$1,699,900
Price
Tax History for 25013 Highspring Ave
Recent tax history for this property
| Year | Land Value | Improved Value | Assessed Value |
|---|---|---|---|
| The tax history for this property will expand as we gather information for this property. | |||
Home Value Compared to the Market
This property vs the competition
About 25013 Highspring Ave
Detailed summary of property
Public Facts for 25013 Highspring Ave
Public county record property details
- Beds
- --
- Baths
- --
- Year built
- --
- Sq. Ft.
- --
- Lot Size
- --
- Stories
- --
- Type
- --
- Pool
- --
- Spa
- --
- County
- --
- Lot#
- --
- APN
- --
The source for these homes facts are from public records.
91321 Real Estate Sale History (Last 30 days)
Last 30 days of sale history and trends
Median List Price
$650,000
Median List Price/Sq.Ft.
$452
Median Sold Price
$512,000
Median Sold Price/Sq.Ft.
$497
Total Inventory
94
Median Sale to List Price %
104.49%
Avg Days on Market
24
Loan Type
Conventional (66.67%), FHA (0%), VA (0%), Cash (11.11%), Other (22.22%)
Tour This Home
Buy with Ardent Real Estate Group and save $6,375.
Contact Jon
Newhall Agent
Call, Text or Message
Newhall Agent
Call, Text or Message
Get a $6,375 Cash Reward
New
Buy this home with Ardent Real Estate Group and get $6,375 back.
Call/Text (714) 706-1823
Homes for Sale Near 25013 Highspring Ave
Nearby Homes for Sale
Recently Sold Homes Near 25013 Highspring Ave
Related Resources to 25013 Highspring Ave
New Listings in 91321
Popular Zip Codes
Popular Cities
- Anaheim Hills Homes for Sale
- Brea Homes for Sale
- Corona Homes for Sale
- Fullerton Homes for Sale
- Huntington Beach Homes for Sale
- Irvine Homes for Sale
- La Habra Homes for Sale
- Long Beach Homes for Sale
- Los Angeles Homes for Sale
- Ontario Homes for Sale
- Placentia Homes for Sale
- Riverside Homes for Sale
- San Bernardino Homes for Sale
- Whittier Homes for Sale
- Yorba Linda Homes for Sale
- More Cities
Other Newhall Resources
- Newhall Homes for Sale
- Newhall Townhomes for Sale
- Newhall Condos for Sale
- Newhall 1 Bedroom Homes for Sale
- Newhall 2 Bedroom Homes for Sale
- Newhall 3 Bedroom Homes for Sale
- Newhall 4 Bedroom Homes for Sale
- Newhall 5 Bedroom Homes for Sale
- Newhall Single Story Homes for Sale
- Newhall Homes for Sale with Pools
- Newhall Homes for Sale with 3 Car Garages
- Newhall New Homes for Sale
- Newhall Homes for Sale with Large Lots
- Newhall Cheapest Homes for Sale
- Newhall Luxury Homes for Sale
- Newhall Newest Listings for Sale
- Newhall Homes Pending Sale
- Newhall Recently Sold Homes
Based on information from California Regional Multiple Listing Service, Inc. as of 2019. This information is for your personal, non-commercial use and may not be used for any purpose other than to identify prospective properties you may be interested in purchasing. Display of MLS data is usually deemed reliable but is NOT guaranteed accurate by the MLS. Buyers are responsible for verifying the accuracy of all information and should investigate the data themselves or retain appropriate professionals. Information from sources other than the Listing Agent may have been included in the MLS data. Unless otherwise specified in writing, Broker/Agent has not and will not verify any information obtained from other sources. The Broker/Agent providing the information contained herein may or may not have been the Listing and/or Selling Agent.


