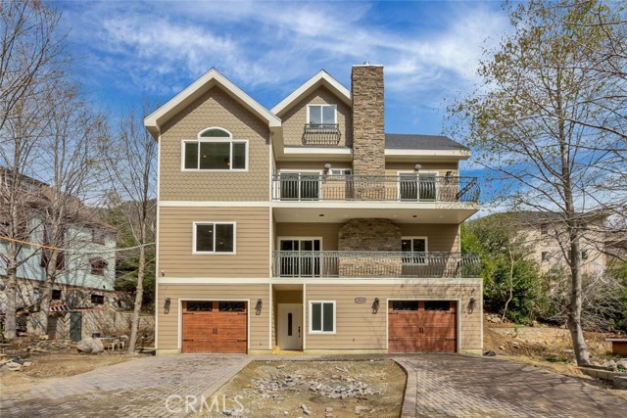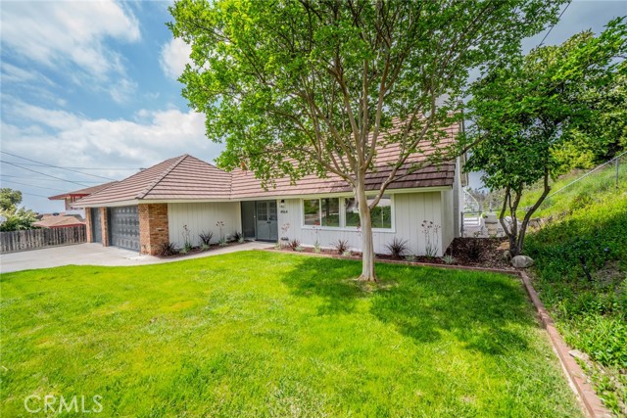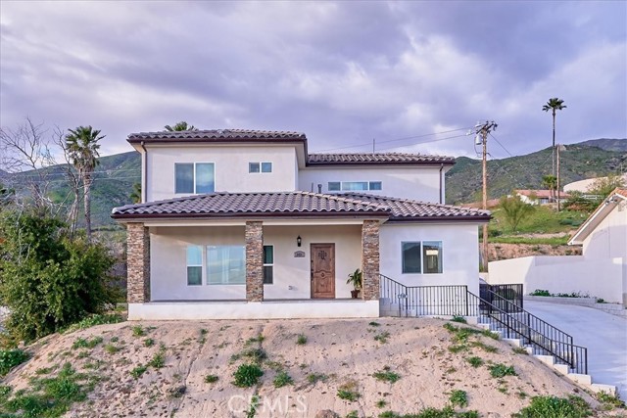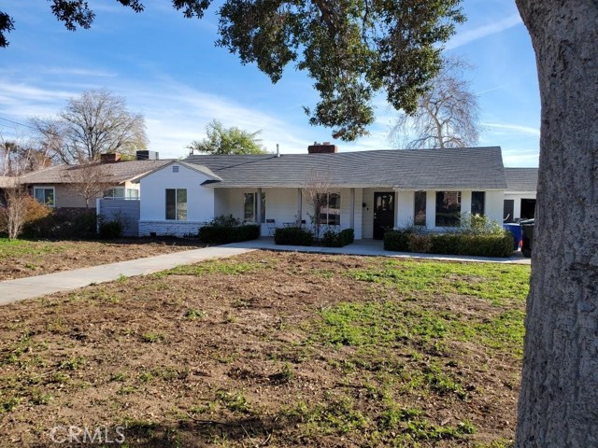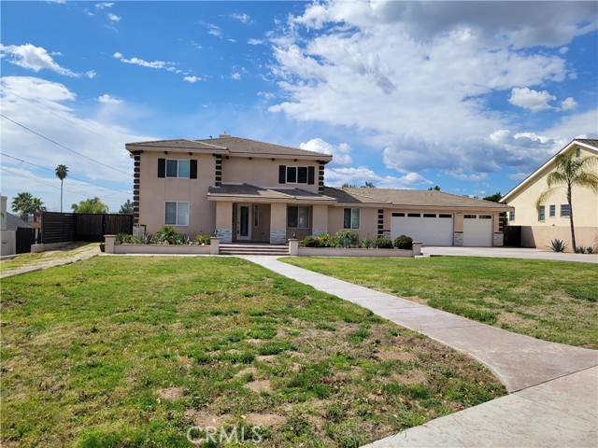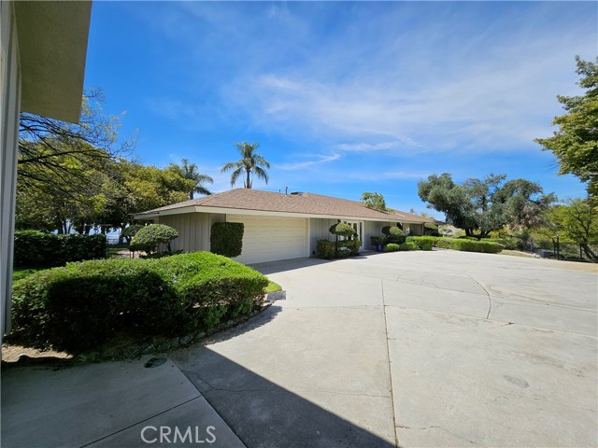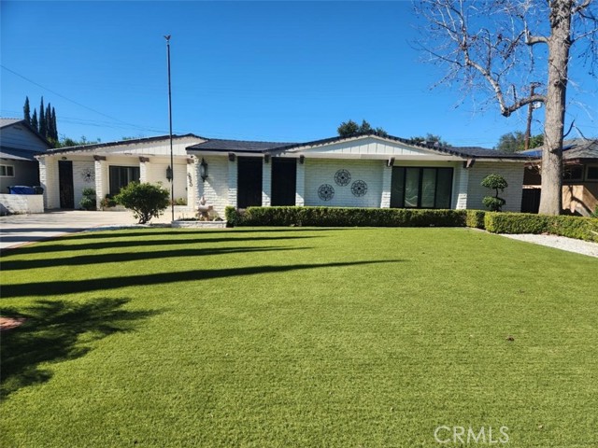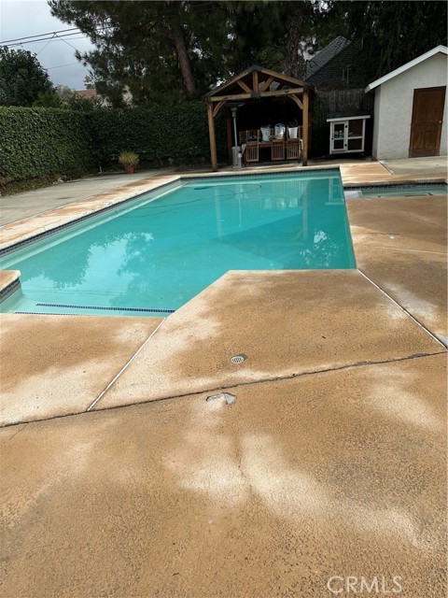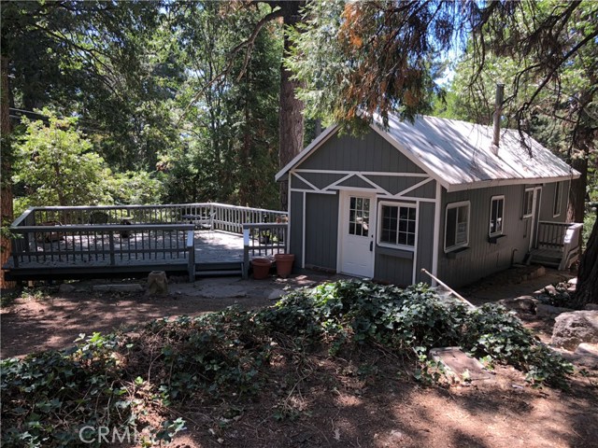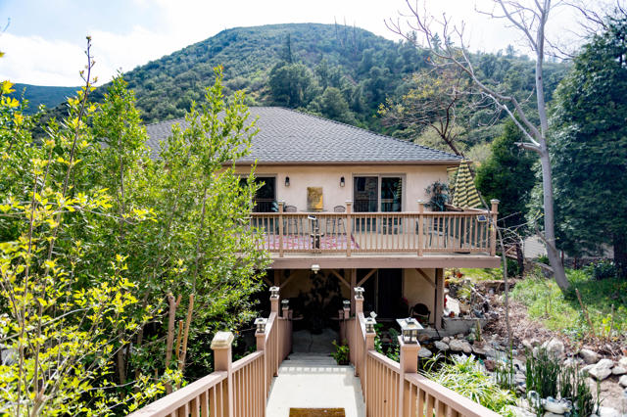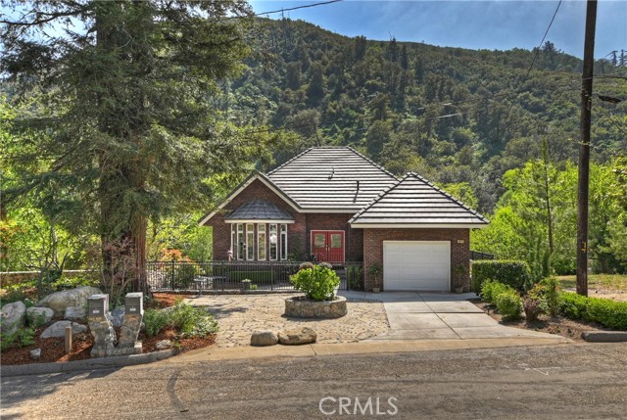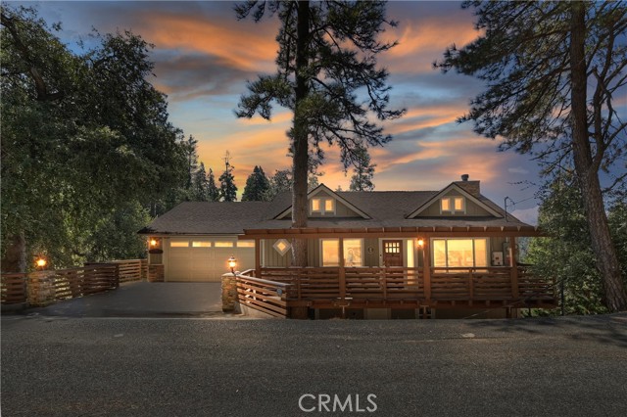
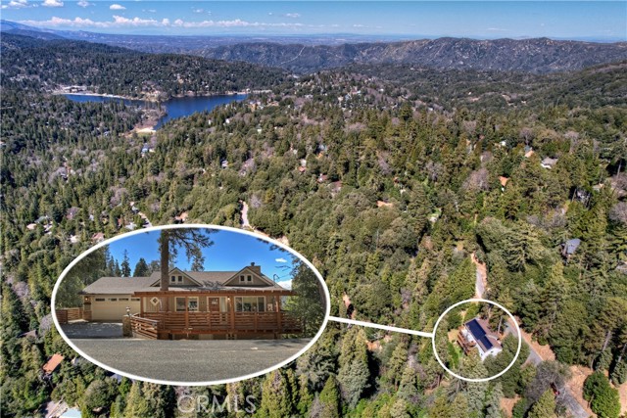
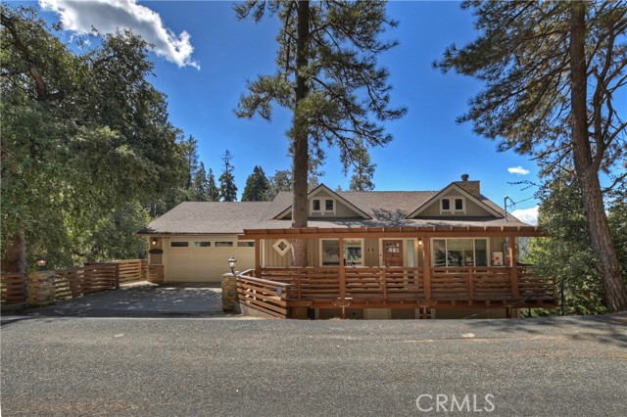
View Photos
25125 Basel Dr Crestline, CA 92325
$840,000
- 4 Beds
- 2.5 Baths
- 3,655 Sq.Ft.
For Sale
Property Overview: 25125 Basel Dr Crestline, CA has 4 bedrooms, 2.5 bathrooms, 3,655 living square feet and 26,100 square feet lot size. Call an Ardent Real Estate Group agent to verify current availability of this home or with any questions you may have.
Listed by BARRY LIEBERMAN | BRE #01717124 | RE/MAX LAKESIDE
Last checked: 40 seconds ago |
Last updated: April 17th, 2024 |
Source CRMLS |
DOM: 34
Get a $3,465 Cash Reward
New
Buy this home with Ardent Real Estate Group and get $3,465 back.
Call/Text (714) 706-1823
Home details
- Lot Sq. Ft
- 26,100
- HOA Dues
- $0/mo
- Year built
- 2009
- Garage
- 2 Car
- Property Type:
- Single Family Home
- Status
- Active
- MLS#
- EV24056724
- City
- Crestline
- County
- San Bernardino
- Time on Site
- 36 days
Show More
Open Houses for 25125 Basel Dr
No upcoming open houses
Schedule Tour
Loading...
Virtual Tour
Use the following link to view this property's virtual tour:
Property Details for 25125 Basel Dr
Local Crestline Agent
Loading...
Sale History for 25125 Basel Dr
Last sold for $749,000 on October 7th, 2022
-
March, 2024
-
Mar 21, 2024
Date
Active
CRMLS: EV24056724
$850,000
Price
-
October, 2022
-
Oct 7, 2022
Date
Sold
CRMLS: RW22166081
$749,000
Price
-
Jul 28, 2022
Date
Active
CRMLS: RW22166081
$759,000
Price
-
Listing provided courtesy of CRMLS
-
August, 2022
-
Aug 1, 2022
Date
Expired
CRMLS: RW2100160
$479,000
Price
-
Feb 2, 2010
Date
Active
CRMLS: RW2100160
$479,000
Price
-
Listing provided courtesy of CRMLS
-
July, 2022
-
Jul 31, 2022
Date
Expired
CRMLS: RW2110384
$329,000
Price
-
Mar 23, 2011
Date
Active
CRMLS: RW2110384
$329,000
Price
-
Listing provided courtesy of CRMLS
-
July, 2022
-
Jul 28, 2022
Date
Expired
CRMLS: RW291633
$479,000
Price
-
Aug 16, 2009
Date
Active
CRMLS: RW291633
$479,000
Price
-
Listing provided courtesy of CRMLS
-
July, 2022
-
Jul 19, 2022
Date
Canceled
CRMLS: RW22098578
$849,000
Price
-
May 13, 2022
Date
Active
CRMLS: RW22098578
$950,000
Price
-
Listing provided courtesy of CRMLS
-
April, 2022
-
Apr 12, 2022
Date
Price Change
CRMLS: E11096938
$319,000
Price
-
Apr 12, 2022
Date
Price Change
CRMLS: E11096938
$348,800
Price
-
Apr 12, 2022
Date
Price Change
CRMLS: E11096938
$368,800
Price
-
Listing provided courtesy of CRMLS
-
June, 2018
-
Jun 27, 2018
Date
Price Change
CRMLS: E10012092
$479,000
Price
-
Listing provided courtesy of CRMLS
-
November, 2011
-
Nov 18, 2011
Date
Sold
CRMLS: RW2111310
$321,000
Price
-
Jul 26, 2011
Date
Active
CRMLS: RW2111310
$319,000
Price
-
Listing provided courtesy of CRMLS
-
November, 2011
-
Nov 10, 2011
Date
Sold (Public Records)
Public Records
$312,000
Price
Show More
Tax History for 25125 Basel Dr
Assessed Value (2020):
$358,336
| Year | Land Value | Improved Value | Assessed Value |
|---|---|---|---|
| 2020 | $40,199 | $318,137 | $358,336 |
Home Value Compared to the Market
This property vs the competition
About 25125 Basel Dr
Detailed summary of property
Public Facts for 25125 Basel Dr
Public county record property details
- Beds
- 4
- Baths
- 2
- Year built
- 2009
- Sq. Ft.
- 3,655
- Lot Size
- 15,600
- Stories
- 1
- Type
- Single Family Residential
- Pool
- No
- Spa
- No
- County
- San Bernardino
- Lot#
- --
- APN
- 0340-173-38-0000
The source for these homes facts are from public records.
92325 Real Estate Sale History (Last 30 days)
Last 30 days of sale history and trends
Median List Price
$399,990
Median List Price/Sq.Ft.
$299
Median Sold Price
$350,000
Median Sold Price/Sq.Ft.
$306
Total Inventory
122
Median Sale to List Price %
97.22%
Avg Days on Market
73
Loan Type
Conventional (42.11%), FHA (26.32%), VA (5.26%), Cash (15.79%), Other (10.53%)
Tour This Home
Buy with Ardent Real Estate Group and save $3,465.
Contact Jon
Crestline Agent
Call, Text or Message
Crestline Agent
Call, Text or Message
Get a $3,465 Cash Reward
New
Buy this home with Ardent Real Estate Group and get $3,465 back.
Call/Text (714) 706-1823
Homes for Sale Near 25125 Basel Dr
Nearby Homes for Sale
Recently Sold Homes Near 25125 Basel Dr
Related Resources to 25125 Basel Dr
New Listings in 92325
Popular Zip Codes
Popular Cities
- Anaheim Hills Homes for Sale
- Brea Homes for Sale
- Corona Homes for Sale
- Fullerton Homes for Sale
- Huntington Beach Homes for Sale
- Irvine Homes for Sale
- La Habra Homes for Sale
- Long Beach Homes for Sale
- Los Angeles Homes for Sale
- Ontario Homes for Sale
- Placentia Homes for Sale
- Riverside Homes for Sale
- San Bernardino Homes for Sale
- Whittier Homes for Sale
- Yorba Linda Homes for Sale
- More Cities
Other Crestline Resources
- Crestline Homes for Sale
- Crestline 1 Bedroom Homes for Sale
- Crestline 2 Bedroom Homes for Sale
- Crestline 3 Bedroom Homes for Sale
- Crestline 4 Bedroom Homes for Sale
- Crestline 5 Bedroom Homes for Sale
- Crestline Single Story Homes for Sale
- Crestline Homes for Sale with 3 Car Garages
- Crestline New Homes for Sale
- Crestline Homes for Sale with Large Lots
- Crestline Cheapest Homes for Sale
- Crestline Luxury Homes for Sale
- Crestline Newest Listings for Sale
- Crestline Homes Pending Sale
- Crestline Recently Sold Homes
Based on information from California Regional Multiple Listing Service, Inc. as of 2019. This information is for your personal, non-commercial use and may not be used for any purpose other than to identify prospective properties you may be interested in purchasing. Display of MLS data is usually deemed reliable but is NOT guaranteed accurate by the MLS. Buyers are responsible for verifying the accuracy of all information and should investigate the data themselves or retain appropriate professionals. Information from sources other than the Listing Agent may have been included in the MLS data. Unless otherwise specified in writing, Broker/Agent has not and will not verify any information obtained from other sources. The Broker/Agent providing the information contained herein may or may not have been the Listing and/or Selling Agent.
