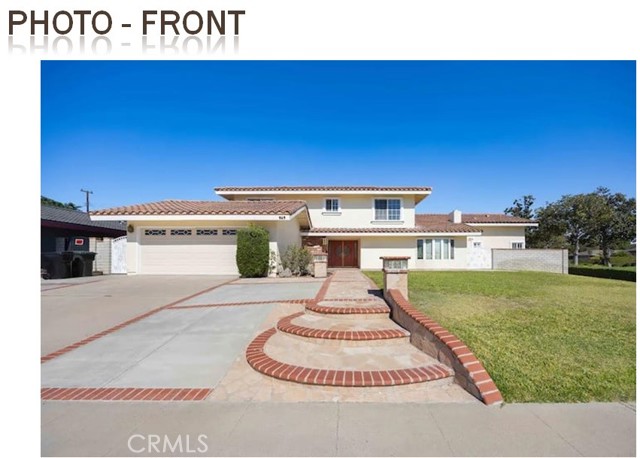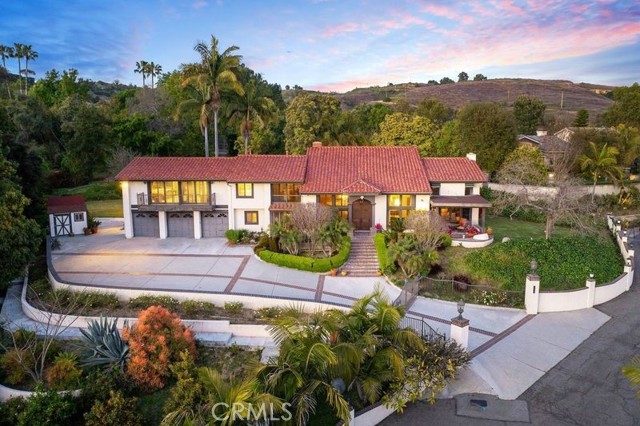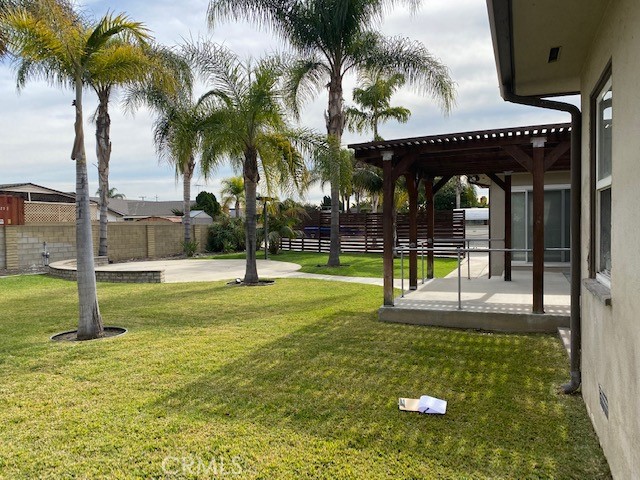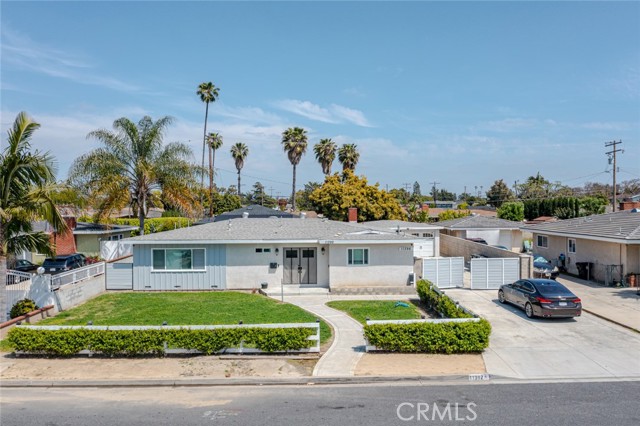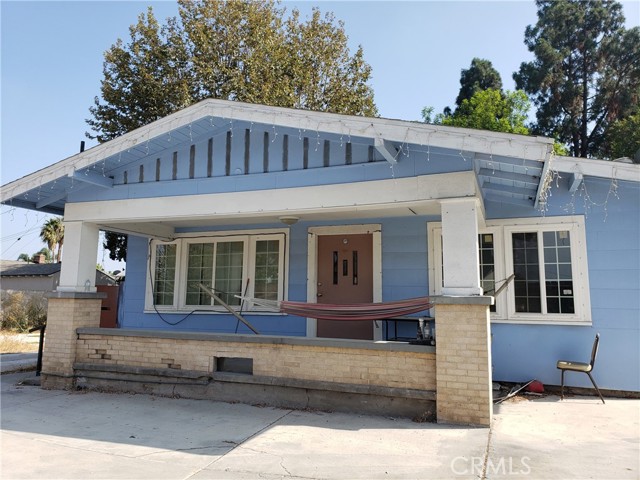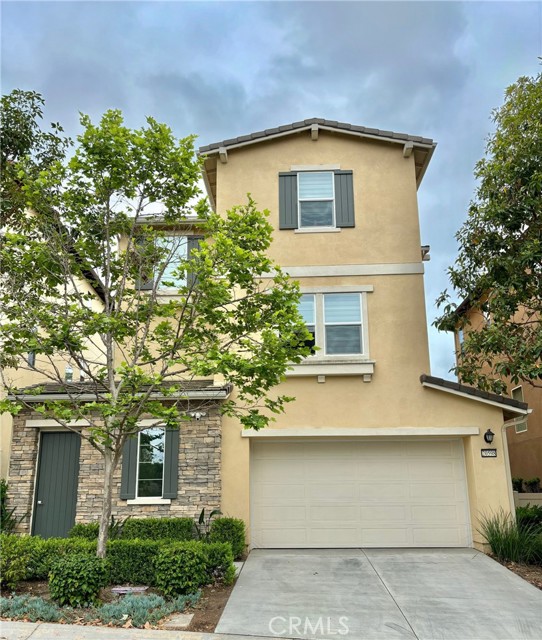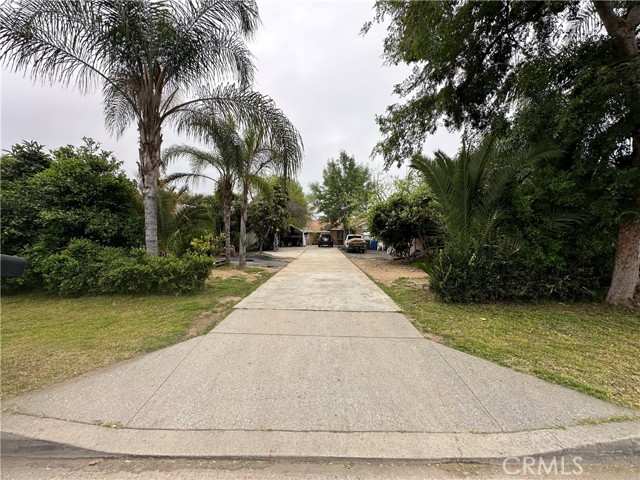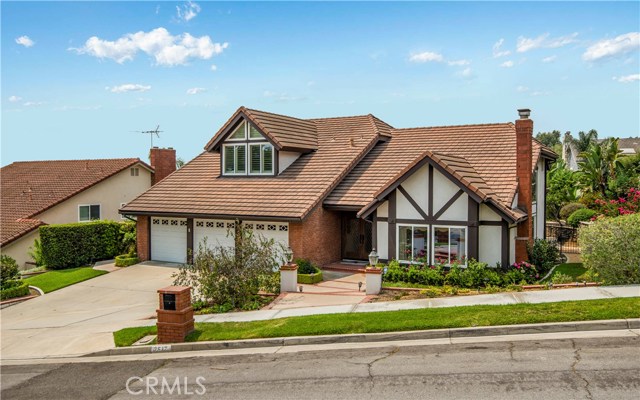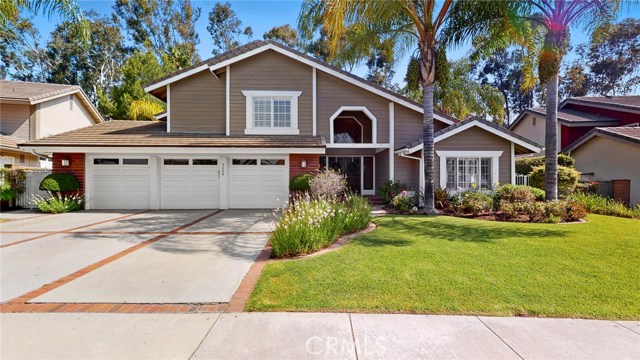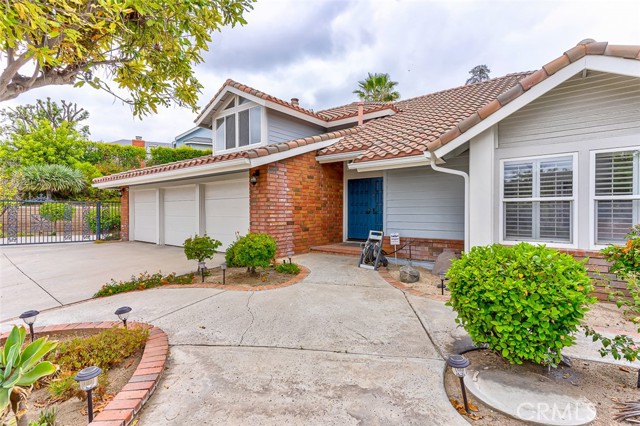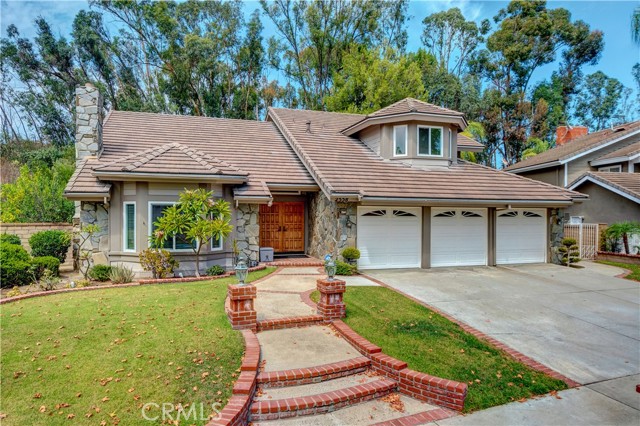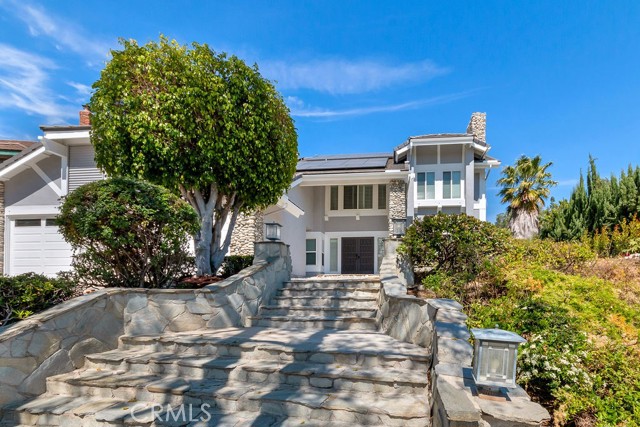
Open Today 1pm-4pm
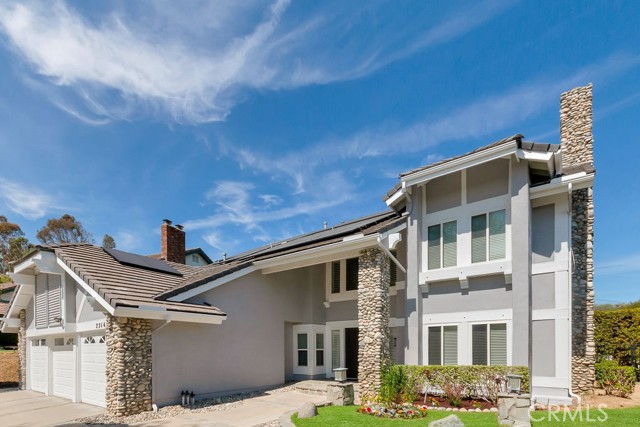
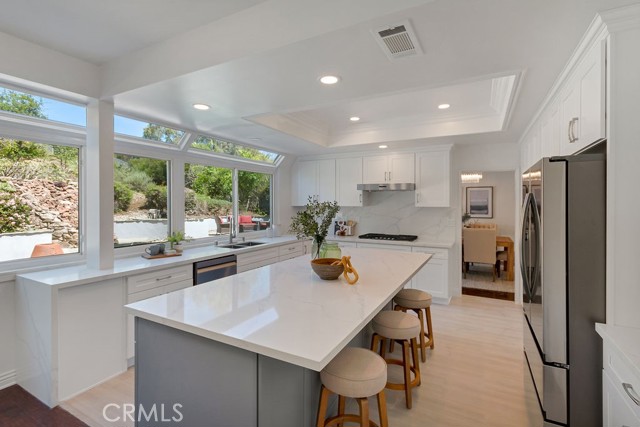
View Photos
2514 Camino Del Sol Fullerton, CA 92833
$2,149,000
- 5 Beds
- 3 Baths
- 3,588 Sq.Ft.
For Sale
Property Overview: 2514 Camino Del Sol Fullerton, CA has 5 bedrooms, 3 bathrooms, 3,588 living square feet and 15,300 square feet lot size. Call an Ardent Real Estate Group agent to verify current availability of this home or with any questions you may have.
Listed by Denise Mitchell | BRE #01894908 | Century 21 Discovery
Co-listed by Judy Borowski | BRE #01239372 | Century 21 Discovery
Co-listed by Judy Borowski | BRE #01239372 | Century 21 Discovery
Last checked: 1 minute ago |
Last updated: July 26th, 2024 |
Source CRMLS |
DOM: 85
Get a $6,447 Cash Reward
New
Buy this home with Ardent Real Estate Group and get $6,447 back.
Call/Text (714) 706-1823
Home details
- Lot Sq. Ft
- 15,300
- HOA Dues
- $0/mo
- Year built
- 1982
- Garage
- 3 Car
- Property Type:
- Single Family Home
- Status
- Active
- MLS#
- PW24067058
- City
- Fullerton
- County
- Orange
- Time on Site
- 104 days
Show More
Open Houses for 2514 Camino Del Sol
Saturday, Jul 27th:
1:00pm-4:00pm
Schedule Tour
Loading...
Property Details for 2514 Camino Del Sol
Local Fullerton Agent
Loading...
Sale History for 2514 Camino Del Sol
Last sold on October 3rd, 2018
-
May, 2024
-
May 2, 2024
Date
Active
CRMLS: PW24067058
$2,499,000
Price
-
October, 2018
-
Oct 3, 2018
Date
Sold
CRMLS: PW18135795
$1,150,000
Price
-
Sep 10, 2018
Date
Pending
CRMLS: PW18135795
$1,199,000
Price
-
Aug 9, 2018
Date
Active Under Contract
CRMLS: PW18135795
$1,199,000
Price
-
Jun 29, 2018
Date
Active
CRMLS: PW18135795
$1,199,000
Price
-
Listing provided courtesy of CRMLS
-
October, 2018
-
Oct 3, 2018
Date
Sold (Public Records)
Public Records
--
Price
-
October, 2018
-
Oct 3, 2018
Date
Sold (Public Records)
Public Records
$1,150,000
Price
-
June, 2018
-
Jun 1, 2018
Date
Expired
CRMLS: PW18045082
$1,250,000
Price
-
Feb 27, 2018
Date
Active
CRMLS: PW18045082
$1,250,000
Price
-
Listing provided courtesy of CRMLS
-
November, 2017
-
Nov 29, 2017
Date
Canceled
CRMLS: PW17098776
$1,275,000
Price
-
Jul 25, 2017
Date
Price Change
CRMLS: PW17098776
$1,275,000
Price
-
May 5, 2017
Date
Active
CRMLS: PW17098776
$1,500,000
Price
-
Listing provided courtesy of CRMLS
Show More
Tax History for 2514 Camino Del Sol
Assessed Value (2020):
$1,173,000
| Year | Land Value | Improved Value | Assessed Value |
|---|---|---|---|
| 2020 | $819,279 | $353,721 | $1,173,000 |
Home Value Compared to the Market
This property vs the competition
About 2514 Camino Del Sol
Detailed summary of property
Public Facts for 2514 Camino Del Sol
Public county record property details
- Beds
- 3
- Baths
- 3
- Year built
- 1982
- Sq. Ft.
- 3,588
- Lot Size
- 15,300
- Stories
- 2
- Type
- Single Family Residential
- Pool
- Yes
- Spa
- No
- County
- Orange
- Lot#
- 24
- APN
- 287-251-19
The source for these homes facts are from public records.
92833 Real Estate Sale History (Last 30 days)
Last 30 days of sale history and trends
Median List Price
$899,999
Median List Price/Sq.Ft.
$629
Median Sold Price
$1,260,000
Median Sold Price/Sq.Ft.
$628
Total Inventory
79
Median Sale to List Price %
105%
Avg Days on Market
13
Loan Type
Conventional (51.85%), FHA (0%), VA (0%), Cash (25.93%), Other (22.22%)
Tour This Home
Buy with Ardent Real Estate Group and save $6,447.
Contact Jon
Fullerton Agent
Call, Text or Message
Fullerton Agent
Call, Text or Message
Get a $6,447 Cash Reward
New
Buy this home with Ardent Real Estate Group and get $6,447 back.
Call/Text (714) 706-1823
Homes for Sale Near 2514 Camino Del Sol
Nearby Homes for Sale
Recently Sold Homes Near 2514 Camino Del Sol
Related Resources to 2514 Camino Del Sol
New Listings in 92833
Popular Zip Codes
Popular Cities
- Anaheim Hills Homes for Sale
- Brea Homes for Sale
- Corona Homes for Sale
- Huntington Beach Homes for Sale
- Irvine Homes for Sale
- La Habra Homes for Sale
- Long Beach Homes for Sale
- Los Angeles Homes for Sale
- Ontario Homes for Sale
- Placentia Homes for Sale
- Riverside Homes for Sale
- San Bernardino Homes for Sale
- Whittier Homes for Sale
- Yorba Linda Homes for Sale
- More Cities
Other Fullerton Resources
- Fullerton Homes for Sale
- Fullerton Townhomes for Sale
- Fullerton Condos for Sale
- Fullerton 1 Bedroom Homes for Sale
- Fullerton 2 Bedroom Homes for Sale
- Fullerton 3 Bedroom Homes for Sale
- Fullerton 4 Bedroom Homes for Sale
- Fullerton 5 Bedroom Homes for Sale
- Fullerton Single Story Homes for Sale
- Fullerton Homes for Sale with Pools
- Fullerton Homes for Sale with 3 Car Garages
- Fullerton New Homes for Sale
- Fullerton Homes for Sale with Large Lots
- Fullerton Cheapest Homes for Sale
- Fullerton Luxury Homes for Sale
- Fullerton Newest Listings for Sale
- Fullerton Homes Pending Sale
- Fullerton Recently Sold Homes
Based on information from California Regional Multiple Listing Service, Inc. as of 2019. This information is for your personal, non-commercial use and may not be used for any purpose other than to identify prospective properties you may be interested in purchasing. Display of MLS data is usually deemed reliable but is NOT guaranteed accurate by the MLS. Buyers are responsible for verifying the accuracy of all information and should investigate the data themselves or retain appropriate professionals. Information from sources other than the Listing Agent may have been included in the MLS data. Unless otherwise specified in writing, Broker/Agent has not and will not verify any information obtained from other sources. The Broker/Agent providing the information contained herein may or may not have been the Listing and/or Selling Agent.
