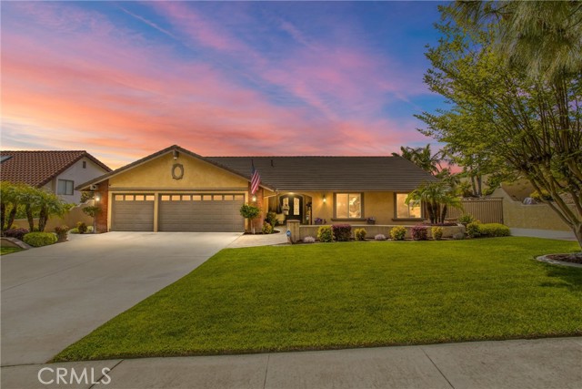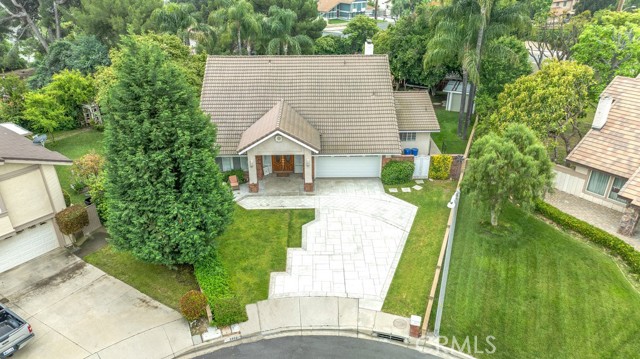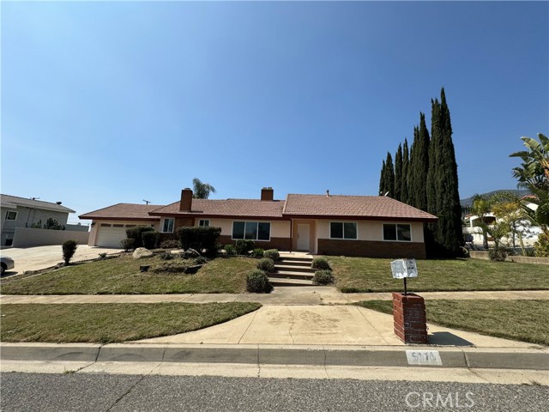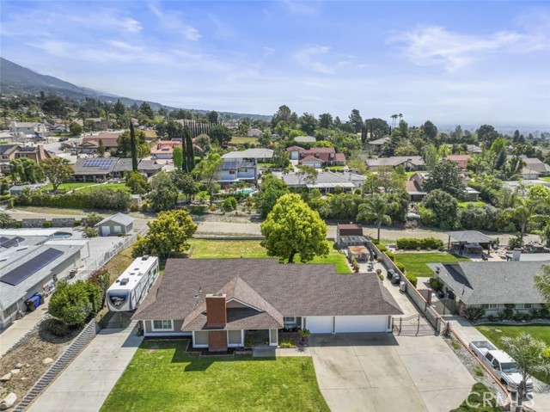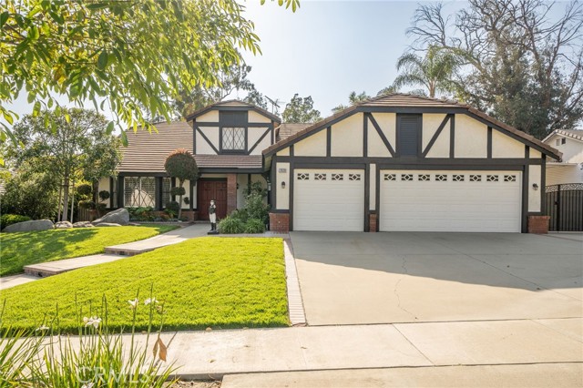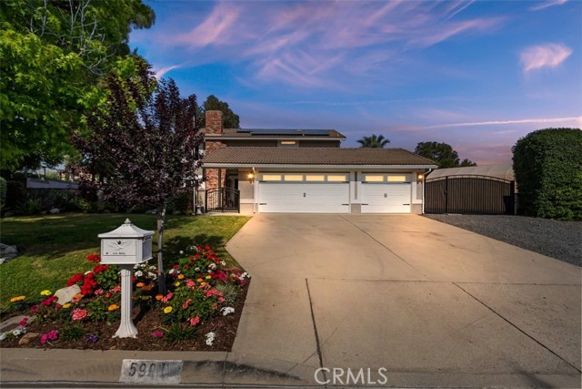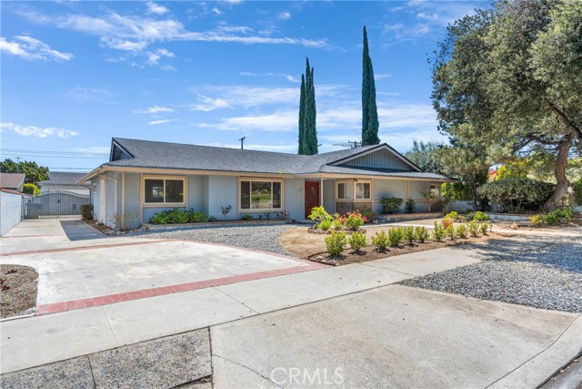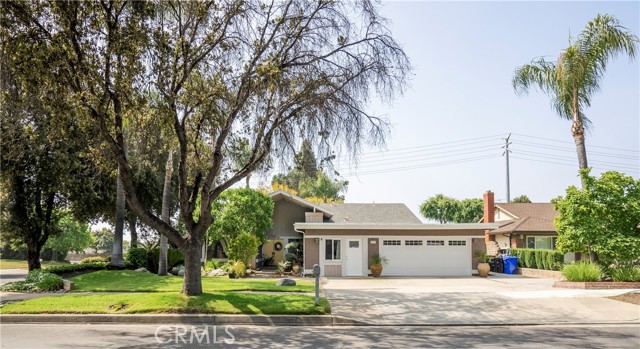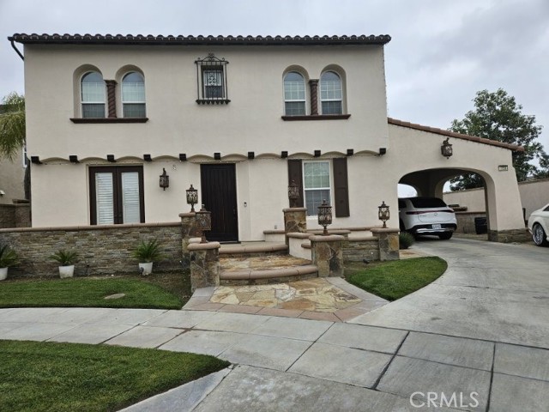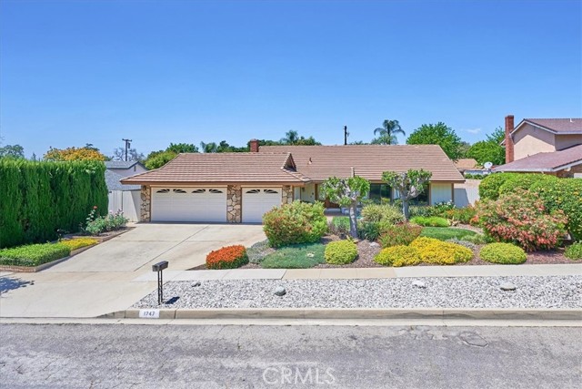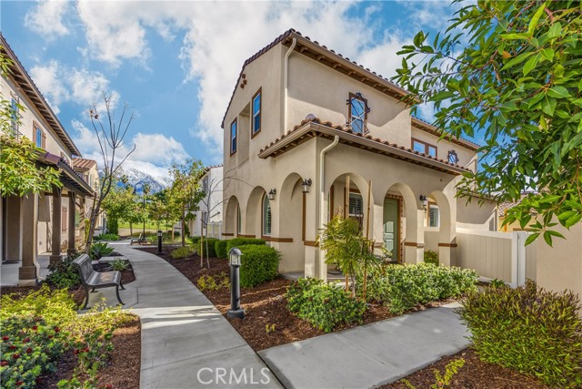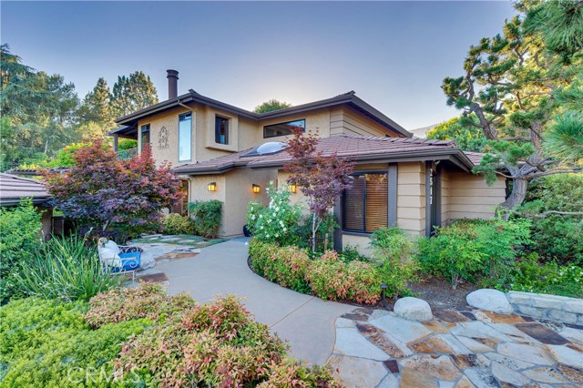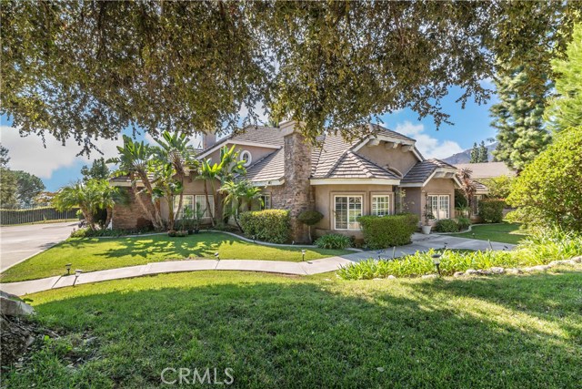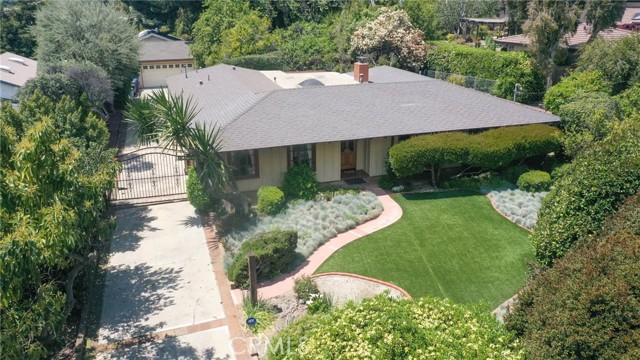
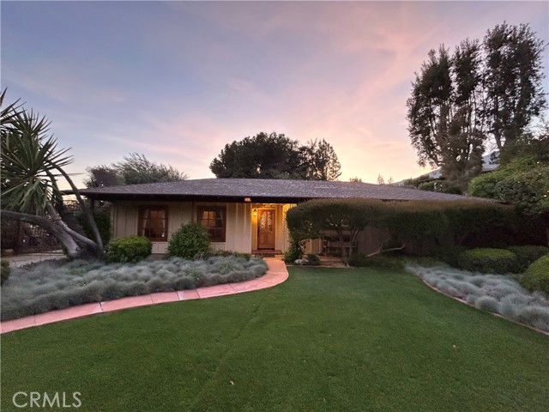
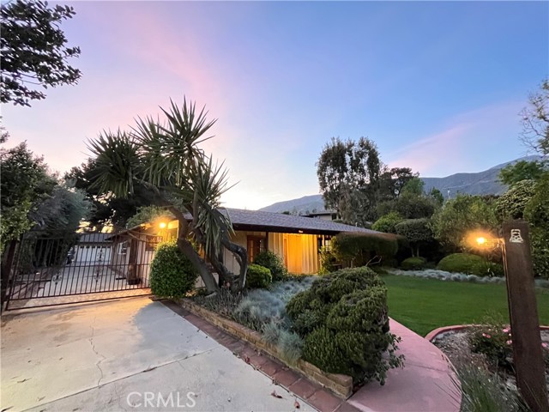
View Photos
2515 Prospect Dr Upland, CA 91784
$1,050,000
Sold Price as of 06/05/2023
- 4 Beds
- 3 Baths
- 2,600 Sq.Ft.
Sold
Property Overview: 2515 Prospect Dr Upland, CA has 4 bedrooms, 3 bathrooms, 2,600 living square feet and 18,536 square feet lot size. Call an Ardent Real Estate Group agent with any questions you may have.
Listed by Kristin Balalis | BRE #01401093 | CENTURY 21 PEAK
Co-listed by Allyson Hsieh | BRE #01348703 | Allyson Hsieh
Co-listed by Allyson Hsieh | BRE #01348703 | Allyson Hsieh
Last checked: 8 minutes ago |
Last updated: June 6th, 2023 |
Source CRMLS |
DOM: 7
Home details
- Lot Sq. Ft
- 18,536
- HOA Dues
- $0/mo
- Year built
- 1964
- Garage
- 3 Car
- Property Type:
- Single Family Home
- Status
- Sold
- MLS#
- CV23070940
- City
- Upland
- County
- San Bernardino
- Time on Site
- 350 days
Show More
Virtual Tour
Use the following link to view this property's virtual tour:
Property Details for 2515 Prospect Dr
Local Upland Agent
Loading...
Sale History for 2515 Prospect Dr
Last sold for $1,050,000 on June 5th, 2023
-
June, 2023
-
Jun 5, 2023
Date
Sold
CRMLS: CV23070940
$1,050,000
Price
-
Apr 27, 2023
Date
Active
CRMLS: CV23070940
$998,000
Price
Tax History for 2515 Prospect Dr
Assessed Value (2020):
$150,934
| Year | Land Value | Improved Value | Assessed Value |
|---|---|---|---|
| 2020 | $22,019 | $128,915 | $150,934 |
Home Value Compared to the Market
This property vs the competition
About 2515 Prospect Dr
Detailed summary of property
Public Facts for 2515 Prospect Dr
Public county record property details
- Beds
- 4
- Baths
- 3
- Year built
- 1964
- Sq. Ft.
- 2,456
- Lot Size
- 18,536
- Stories
- 1
- Type
- Single Family Residential
- Pool
- No
- Spa
- Yes
- County
- San Bernardino
- Lot#
- 1
- APN
- 1003-181-48-0000
The source for these homes facts are from public records.
91784 Real Estate Sale History (Last 30 days)
Last 30 days of sale history and trends
Median List Price
$965,000
Median List Price/Sq.Ft.
$437
Median Sold Price
$875,000
Median Sold Price/Sq.Ft.
$439
Total Inventory
56
Median Sale to List Price %
103.06%
Avg Days on Market
22
Loan Type
Conventional (64%), FHA (0%), VA (0%), Cash (28%), Other (8%)
Thinking of Selling?
Is this your property?
Thinking of Selling?
Call, Text or Message
Thinking of Selling?
Call, Text or Message
Homes for Sale Near 2515 Prospect Dr
Nearby Homes for Sale
Recently Sold Homes Near 2515 Prospect Dr
Related Resources to 2515 Prospect Dr
New Listings in 91784
Popular Zip Codes
Popular Cities
- Anaheim Hills Homes for Sale
- Brea Homes for Sale
- Corona Homes for Sale
- Fullerton Homes for Sale
- Huntington Beach Homes for Sale
- Irvine Homes for Sale
- La Habra Homes for Sale
- Long Beach Homes for Sale
- Los Angeles Homes for Sale
- Ontario Homes for Sale
- Placentia Homes for Sale
- Riverside Homes for Sale
- San Bernardino Homes for Sale
- Whittier Homes for Sale
- Yorba Linda Homes for Sale
- More Cities
Other Upland Resources
- Upland Homes for Sale
- Upland Townhomes for Sale
- Upland Condos for Sale
- Upland 1 Bedroom Homes for Sale
- Upland 2 Bedroom Homes for Sale
- Upland 3 Bedroom Homes for Sale
- Upland 4 Bedroom Homes for Sale
- Upland 5 Bedroom Homes for Sale
- Upland Single Story Homes for Sale
- Upland Homes for Sale with Pools
- Upland Homes for Sale with 3 Car Garages
- Upland New Homes for Sale
- Upland Homes for Sale with Large Lots
- Upland Cheapest Homes for Sale
- Upland Luxury Homes for Sale
- Upland Newest Listings for Sale
- Upland Homes Pending Sale
- Upland Recently Sold Homes
Based on information from California Regional Multiple Listing Service, Inc. as of 2019. This information is for your personal, non-commercial use and may not be used for any purpose other than to identify prospective properties you may be interested in purchasing. Display of MLS data is usually deemed reliable but is NOT guaranteed accurate by the MLS. Buyers are responsible for verifying the accuracy of all information and should investigate the data themselves or retain appropriate professionals. Information from sources other than the Listing Agent may have been included in the MLS data. Unless otherwise specified in writing, Broker/Agent has not and will not verify any information obtained from other sources. The Broker/Agent providing the information contained herein may or may not have been the Listing and/or Selling Agent.
