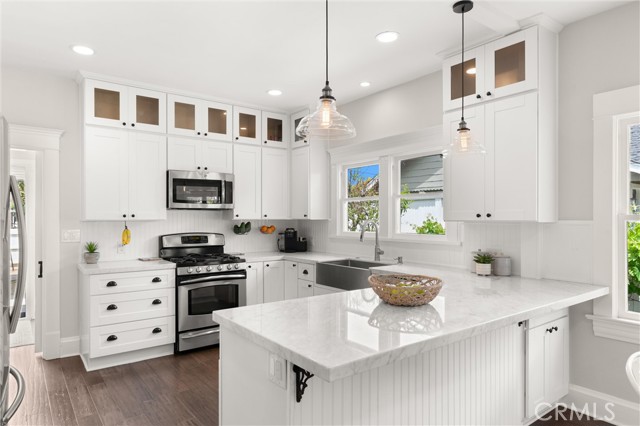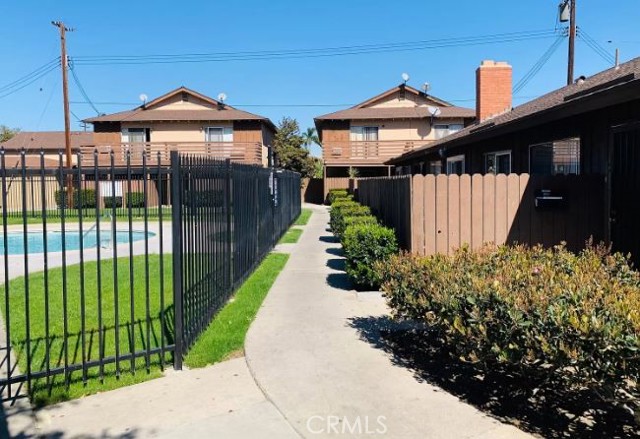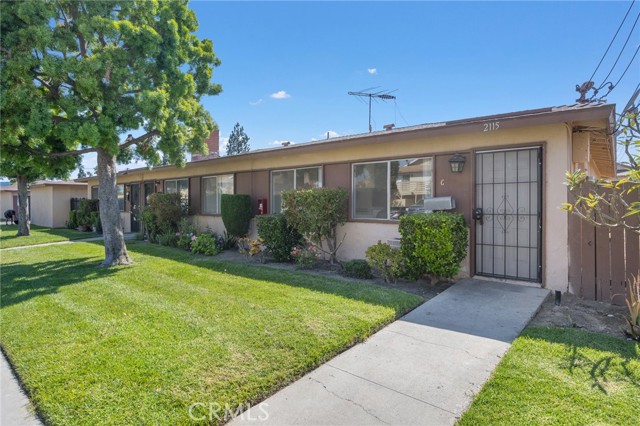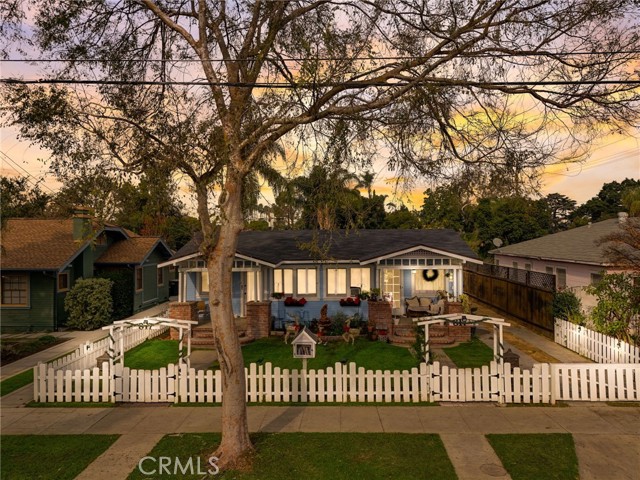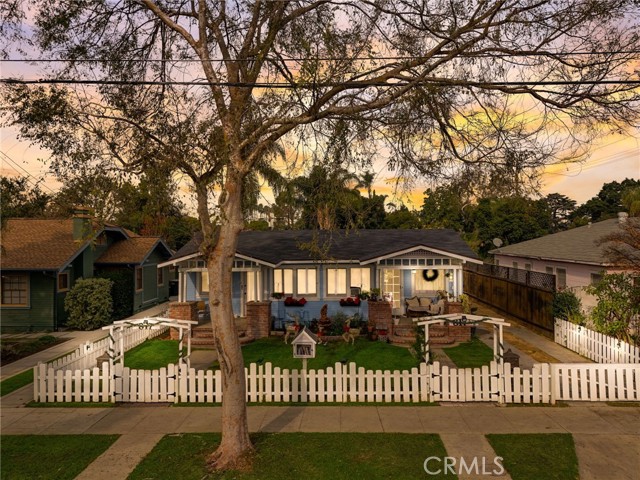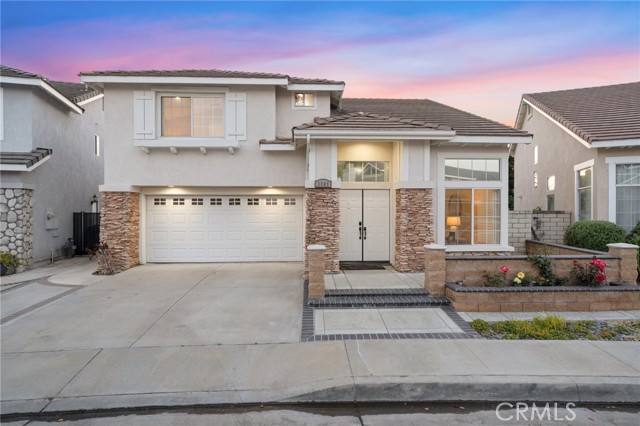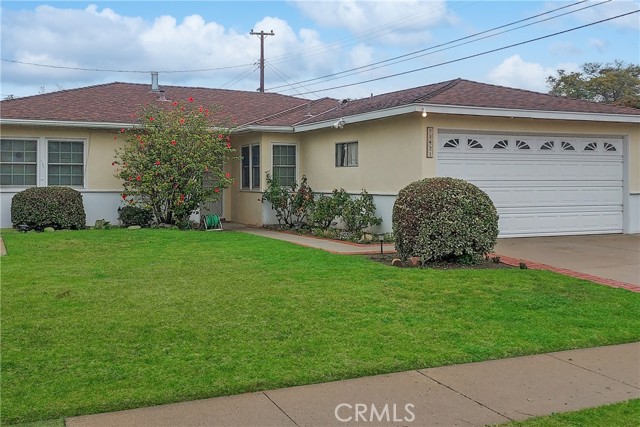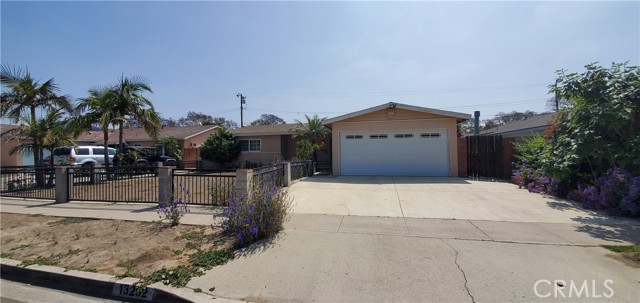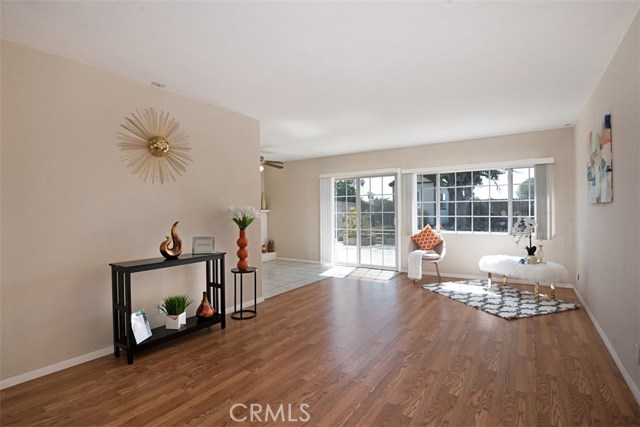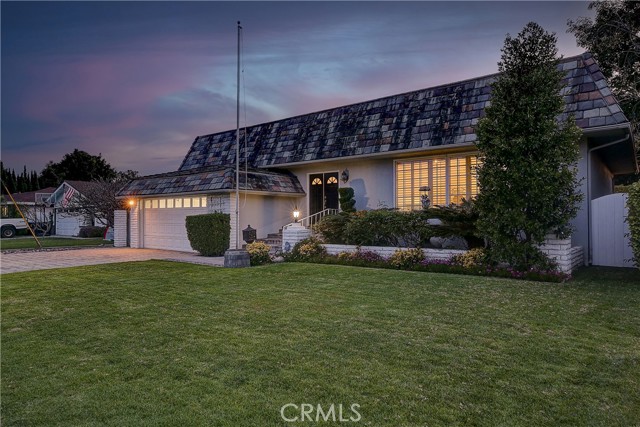
Open Today 1pm-4pm
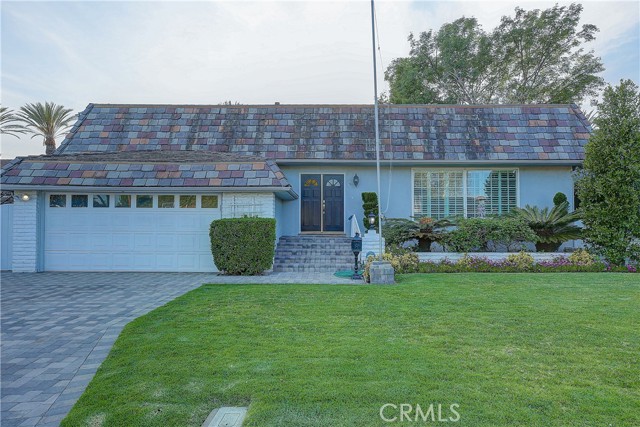
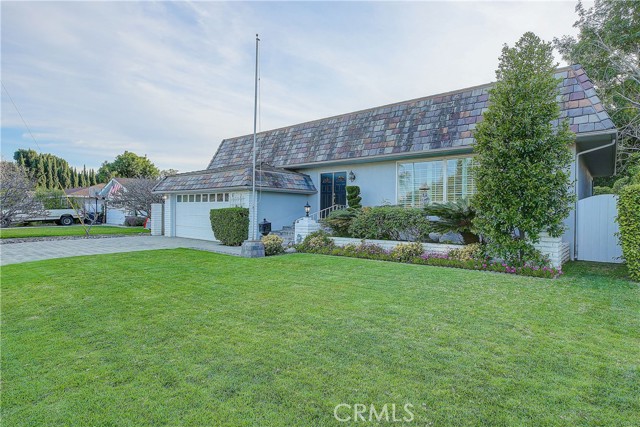
View Photos
2518 N Greenbrier St Santa Ana, CA 92706
$1,395,000
- 4 Beds
- 2.5 Baths
- 2,876 Sq.Ft.
For Sale
Property Overview: 2518 N Greenbrier St Santa Ana, CA has 4 bedrooms, 2.5 bathrooms, 2,876 living square feet and 7,386 square feet lot size. Call an Ardent Real Estate Group agent to verify current availability of this home or with any questions you may have.
Listed by John Vandervoort | BRE #01968239 | Premier Agent Network
Last checked: 9 minutes ago |
Last updated: May 3rd, 2024 |
Source CRMLS |
DOM: 8
Get a $4,185 Cash Reward
New
Buy this home with Ardent Real Estate Group and get $4,185 back.
Call/Text (714) 706-1823
Home details
- Lot Sq. Ft
- 7,386
- HOA Dues
- $0/mo
- Year built
- 1967
- Garage
- 2 Car
- Property Type:
- Single Family Home
- Status
- Active
- MLS#
- PW24078613
- City
- Santa Ana
- County
- Orange
- Time on Site
- 9 days
Show More
Open Houses for 2518 N Greenbrier St
Saturday, May 4th:
1:00pm-4:00pm
Sunday, May 5th:
2:00pm-5:00pm
Schedule Tour
Loading...
Property Details for 2518 N Greenbrier St
Local Santa Ana Agent
Loading...
Sale History for 2518 N Greenbrier St
Last leased for $3,800 on May 3rd, 2018
-
April, 2024
-
Apr 25, 2024
Date
Active
CRMLS: PW24078613
$1,395,000
Price
-
May, 2018
-
May 5, 2018
Date
Leased
CRMLS: PW18045633
$3,800
Price
-
Apr 24, 2018
Date
Pending
CRMLS: PW18045633
$3,800
Price
-
Apr 20, 2018
Date
Price Change
CRMLS: PW18045633
$3,800
Price
-
Feb 27, 2018
Date
Active
CRMLS: PW18045633
$3,900
Price
-
Listing provided courtesy of CRMLS
-
February, 2016
-
Feb 16, 2016
Date
Sold (Public Records)
Public Records
$805,000
Price
-
October, 2014
-
Oct 17, 2014
Date
Sold (Public Records)
Public Records
$660,000
Price
Show More
Tax History for 2518 N Greenbrier St
Assessed Value (2020):
$871,357
| Year | Land Value | Improved Value | Assessed Value |
|---|---|---|---|
| 2020 | $701,224 | $170,133 | $871,357 |
Home Value Compared to the Market
This property vs the competition
About 2518 N Greenbrier St
Detailed summary of property
Public Facts for 2518 N Greenbrier St
Public county record property details
- Beds
- 4
- Baths
- 2
- Year built
- 1967
- Sq. Ft.
- 2,876
- Lot Size
- 7,386
- Stories
- 2
- Type
- Single Family Residential
- Pool
- No
- Spa
- No
- County
- Orange
- Lot#
- 12
- APN
- 001-136-12
The source for these homes facts are from public records.
92706 Real Estate Sale History (Last 30 days)
Last 30 days of sale history and trends
Median List Price
$999,000
Median List Price/Sq.Ft.
$578
Median Sold Price
$1,225,000
Median Sold Price/Sq.Ft.
$628
Total Inventory
32
Median Sale to List Price %
90.81%
Avg Days on Market
34
Loan Type
Conventional (58.82%), FHA (0%), VA (0%), Cash (23.53%), Other (17.65%)
Tour This Home
Buy with Ardent Real Estate Group and save $4,185.
Contact Jon
Santa Ana Agent
Call, Text or Message
Santa Ana Agent
Call, Text or Message
Get a $4,185 Cash Reward
New
Buy this home with Ardent Real Estate Group and get $4,185 back.
Call/Text (714) 706-1823
Homes for Sale Near 2518 N Greenbrier St
Nearby Homes for Sale
Recently Sold Homes Near 2518 N Greenbrier St
Related Resources to 2518 N Greenbrier St
New Listings in 92706
Popular Zip Codes
Popular Cities
- Anaheim Hills Homes for Sale
- Brea Homes for Sale
- Corona Homes for Sale
- Fullerton Homes for Sale
- Huntington Beach Homes for Sale
- Irvine Homes for Sale
- La Habra Homes for Sale
- Long Beach Homes for Sale
- Los Angeles Homes for Sale
- Ontario Homes for Sale
- Placentia Homes for Sale
- Riverside Homes for Sale
- San Bernardino Homes for Sale
- Whittier Homes for Sale
- Yorba Linda Homes for Sale
- More Cities
Other Santa Ana Resources
- Santa Ana Homes for Sale
- Santa Ana Townhomes for Sale
- Santa Ana Condos for Sale
- Santa Ana 1 Bedroom Homes for Sale
- Santa Ana 2 Bedroom Homes for Sale
- Santa Ana 3 Bedroom Homes for Sale
- Santa Ana 4 Bedroom Homes for Sale
- Santa Ana 5 Bedroom Homes for Sale
- Santa Ana Single Story Homes for Sale
- Santa Ana Homes for Sale with Pools
- Santa Ana Homes for Sale with 3 Car Garages
- Santa Ana New Homes for Sale
- Santa Ana Homes for Sale with Large Lots
- Santa Ana Cheapest Homes for Sale
- Santa Ana Luxury Homes for Sale
- Santa Ana Newest Listings for Sale
- Santa Ana Homes Pending Sale
- Santa Ana Recently Sold Homes
Based on information from California Regional Multiple Listing Service, Inc. as of 2019. This information is for your personal, non-commercial use and may not be used for any purpose other than to identify prospective properties you may be interested in purchasing. Display of MLS data is usually deemed reliable but is NOT guaranteed accurate by the MLS. Buyers are responsible for verifying the accuracy of all information and should investigate the data themselves or retain appropriate professionals. Information from sources other than the Listing Agent may have been included in the MLS data. Unless otherwise specified in writing, Broker/Agent has not and will not verify any information obtained from other sources. The Broker/Agent providing the information contained herein may or may not have been the Listing and/or Selling Agent.
