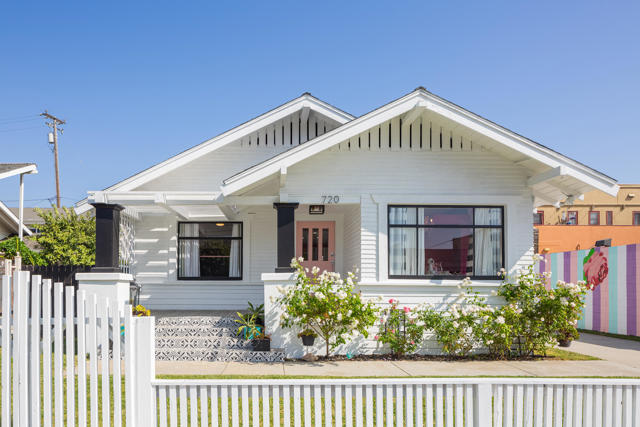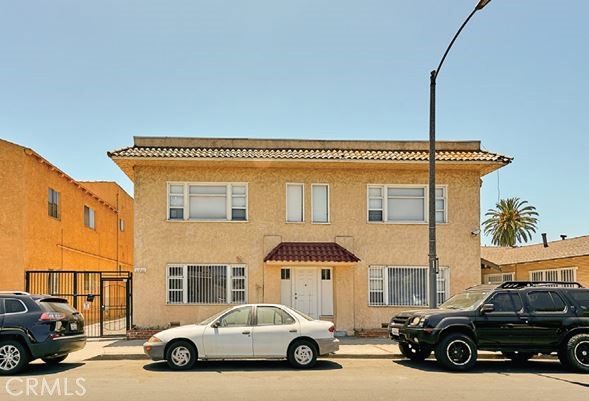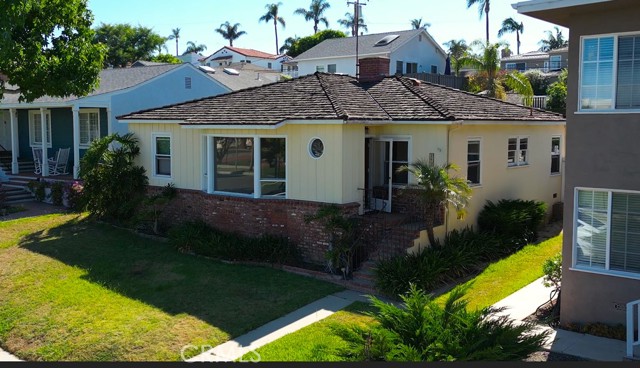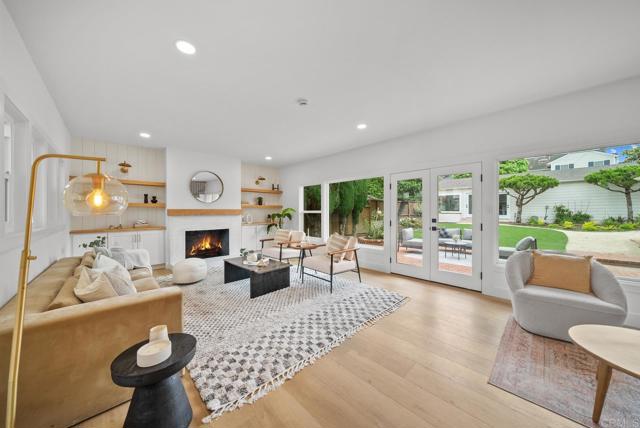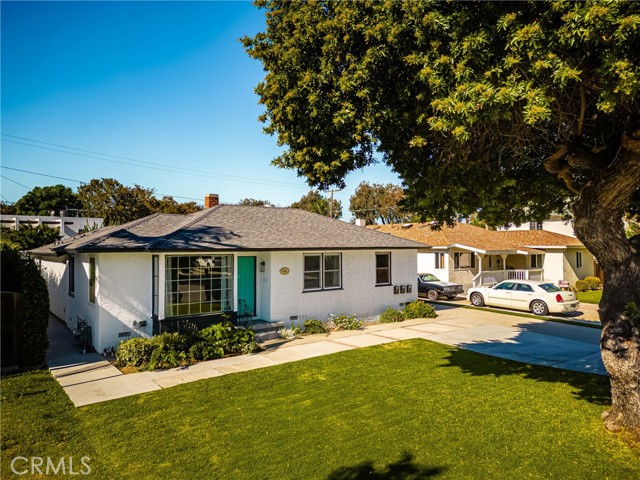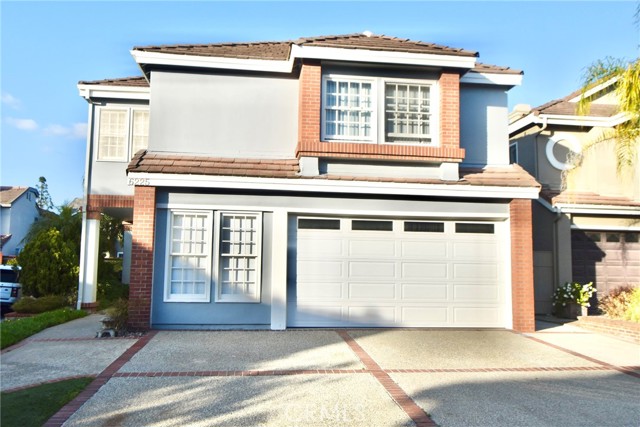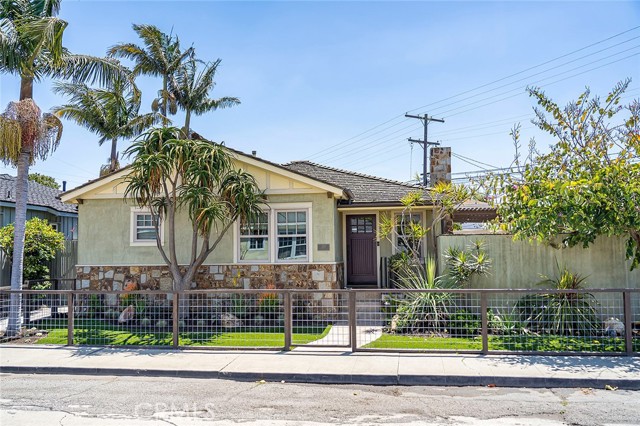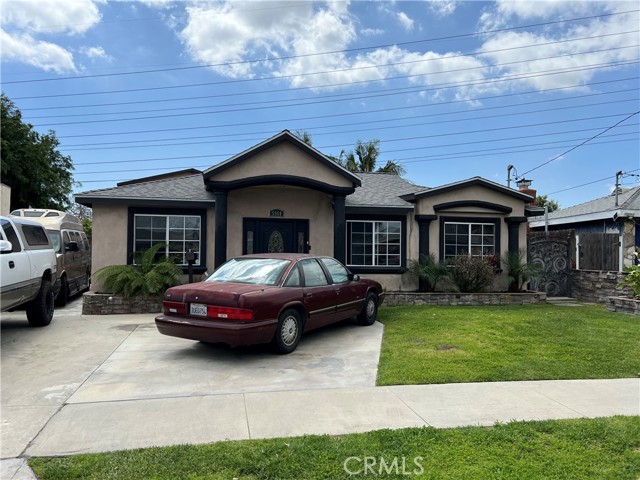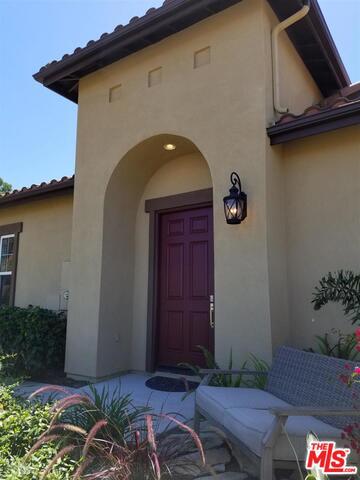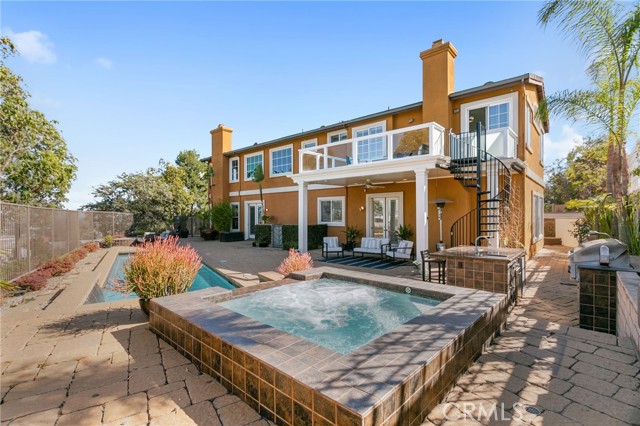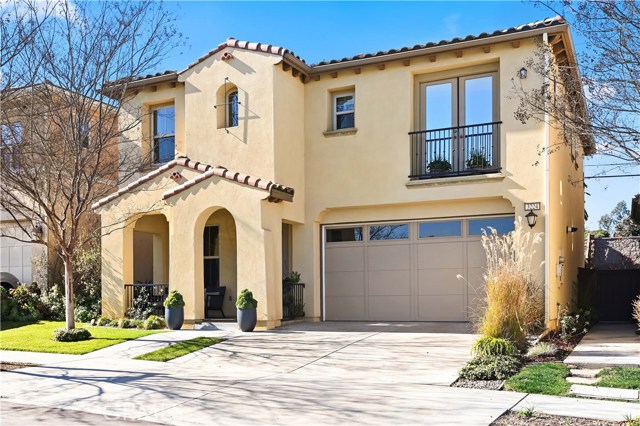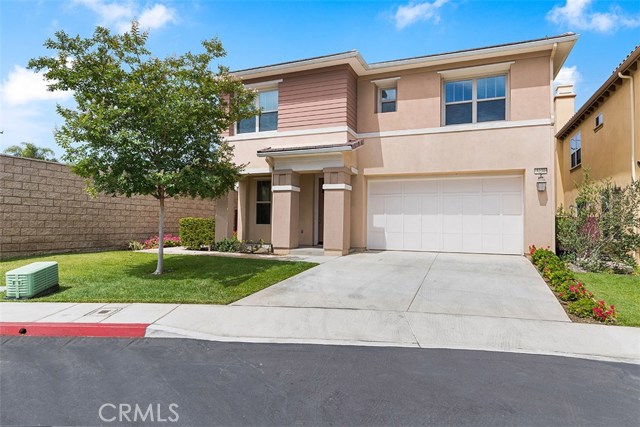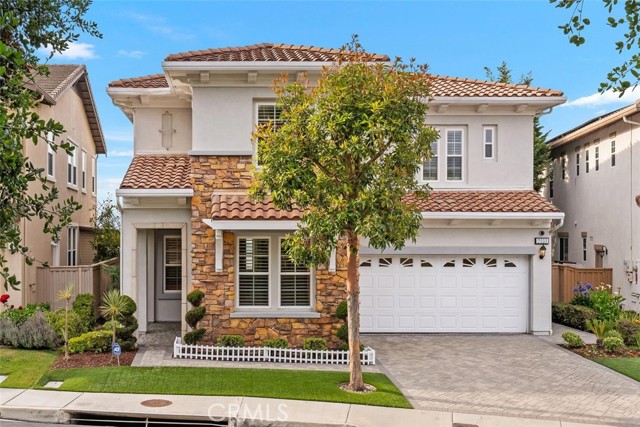
Open Sat 1pm-4pm
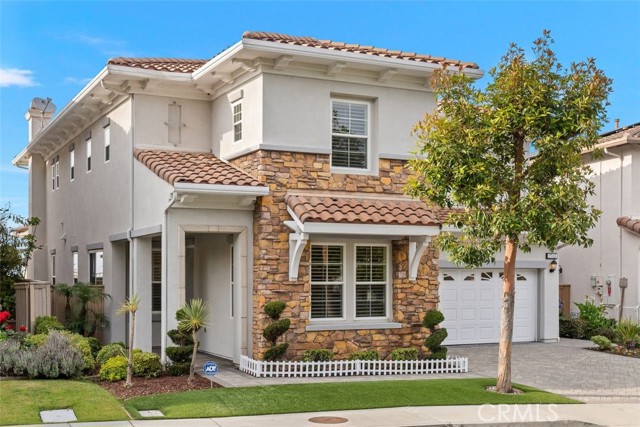
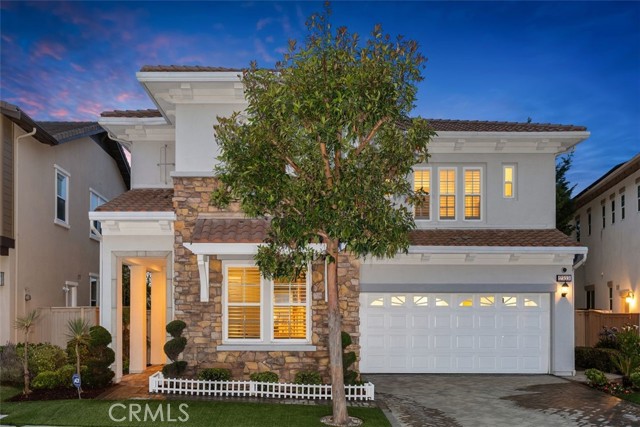
View Photos
2533 Eastwind Way Signal Hill, CA 90755
$1,799,000
- 3 Beds
- 3.5 Baths
- 3,249 Sq.Ft.
For Sale
Property Overview: 2533 Eastwind Way Signal Hill, CA has 3 bedrooms, 3.5 bathrooms, 3,249 living square feet and 6,346 square feet lot size. Call an Ardent Real Estate Group agent to verify current availability of this home or with any questions you may have.
Listed by Ian Hand | BRE #01453679 | Coldwell Banker Realty
Last checked: 9 minutes ago |
Last updated: June 24th, 2024 |
Source CRMLS |
DOM: 18
Get a $8,096 Cash Reward
New
Buy this home with Ardent Real Estate Group and get $8,096 back.
Call/Text (714) 706-1823
Home details
- Lot Sq. Ft
- 6,346
- HOA Dues
- $209/mo
- Year built
- 2002
- Garage
- 3 Car
- Property Type:
- Single Family Home
- Status
- Active
- MLS#
- PW24111347
- City
- Signal Hill
- County
- Los Angeles
- Time on Site
- 20 days
Show More
Open Houses for 2533 Eastwind Way
Saturday, Jun 29th:
1:00pm-4:00pm
Sunday, Jun 30th:
1:00pm-4:00pm
Schedule Tour
Loading...
Virtual Tour
Use the following link to view this property's virtual tour:
Property Details for 2533 Eastwind Way
Local Signal Hill Agent
Loading...
Sale History for 2533 Eastwind Way
Last sold for $1,000,000 on September 4th, 2009
-
June, 2024
-
Jun 8, 2024
Date
Active
CRMLS: PW24111347
$1,799,000
Price
-
June, 2022
-
Jun 27, 2022
Date
Canceled
CRMLS: PW22013726
$1,550,000
Price
-
Feb 13, 2022
Date
Active
CRMLS: PW22013726
$1,649,000
Price
-
Listing provided courtesy of CRMLS
-
September, 2009
-
Sep 4, 2009
Date
Sold (Public Records)
Public Records
$1,000,000
Price
Show More
Tax History for 2533 Eastwind Way
Assessed Value (2020):
$1,180,288
| Year | Land Value | Improved Value | Assessed Value |
|---|---|---|---|
| 2020 | $826,204 | $354,084 | $1,180,288 |
Home Value Compared to the Market
This property vs the competition
About 2533 Eastwind Way
Detailed summary of property
Public Facts for 2533 Eastwind Way
Public county record property details
- Beds
- 3
- Baths
- 4
- Year built
- 2002
- Sq. Ft.
- 3,249
- Lot Size
- 6,340
- Stories
- --
- Type
- Planned Unit Development (Pud) (Residential)
- Pool
- No
- Spa
- No
- County
- Los Angeles
- Lot#
- 41
- APN
- 7214-014-114
The source for these homes facts are from public records.
90755 Real Estate Sale History (Last 30 days)
Last 30 days of sale history and trends
Median List Price
$675,000
Median List Price/Sq.Ft.
$507
Median Sold Price
$770,000
Median Sold Price/Sq.Ft.
$528
Total Inventory
29
Median Sale to List Price %
105.48%
Avg Days on Market
10
Loan Type
Conventional (87.5%), FHA (0%), VA (0%), Cash (12.5%), Other (0%)
Tour This Home
Buy with Ardent Real Estate Group and save $8,096.
Contact Jon
Signal Hill Agent
Call, Text or Message
Signal Hill Agent
Call, Text or Message
Get a $8,096 Cash Reward
New
Buy this home with Ardent Real Estate Group and get $8,096 back.
Call/Text (714) 706-1823
Homes for Sale Near 2533 Eastwind Way
Nearby Homes for Sale
Recently Sold Homes Near 2533 Eastwind Way
Related Resources to 2533 Eastwind Way
New Listings in 90755
Popular Zip Codes
Popular Cities
- Anaheim Hills Homes for Sale
- Brea Homes for Sale
- Corona Homes for Sale
- Fullerton Homes for Sale
- Huntington Beach Homes for Sale
- Irvine Homes for Sale
- La Habra Homes for Sale
- Long Beach Homes for Sale
- Los Angeles Homes for Sale
- Ontario Homes for Sale
- Placentia Homes for Sale
- Riverside Homes for Sale
- San Bernardino Homes for Sale
- Whittier Homes for Sale
- Yorba Linda Homes for Sale
- More Cities
Other Signal Hill Resources
- Signal Hill Homes for Sale
- Signal Hill Townhomes for Sale
- Signal Hill Condos for Sale
- Signal Hill 1 Bedroom Homes for Sale
- Signal Hill 2 Bedroom Homes for Sale
- Signal Hill 3 Bedroom Homes for Sale
- Signal Hill 4 Bedroom Homes for Sale
- Signal Hill Single Story Homes for Sale
- Signal Hill Homes for Sale with 3 Car Garages
- Signal Hill New Homes for Sale
- Signal Hill Homes for Sale with Large Lots
- Signal Hill Cheapest Homes for Sale
- Signal Hill Luxury Homes for Sale
- Signal Hill Newest Listings for Sale
- Signal Hill Homes Pending Sale
- Signal Hill Recently Sold Homes
Based on information from California Regional Multiple Listing Service, Inc. as of 2019. This information is for your personal, non-commercial use and may not be used for any purpose other than to identify prospective properties you may be interested in purchasing. Display of MLS data is usually deemed reliable but is NOT guaranteed accurate by the MLS. Buyers are responsible for verifying the accuracy of all information and should investigate the data themselves or retain appropriate professionals. Information from sources other than the Listing Agent may have been included in the MLS data. Unless otherwise specified in writing, Broker/Agent has not and will not verify any information obtained from other sources. The Broker/Agent providing the information contained herein may or may not have been the Listing and/or Selling Agent.
