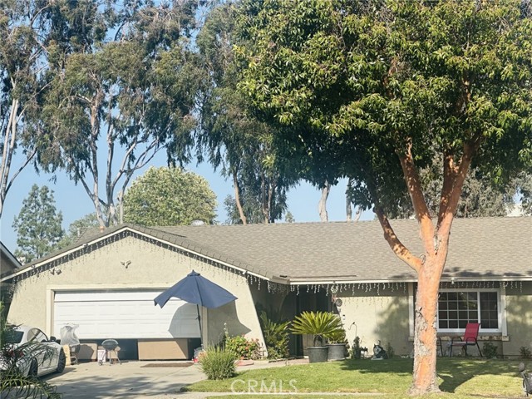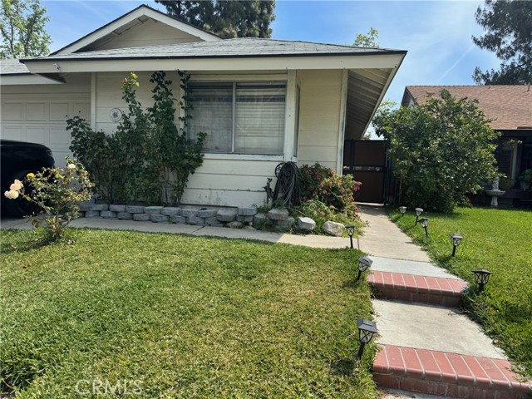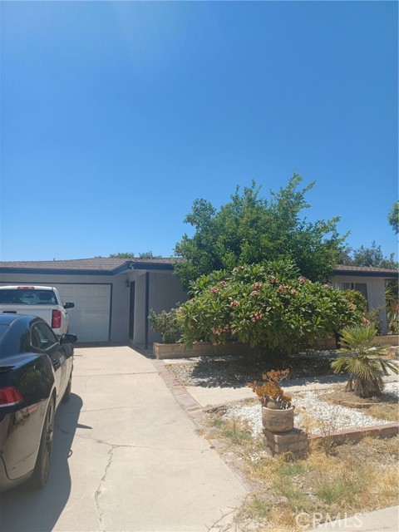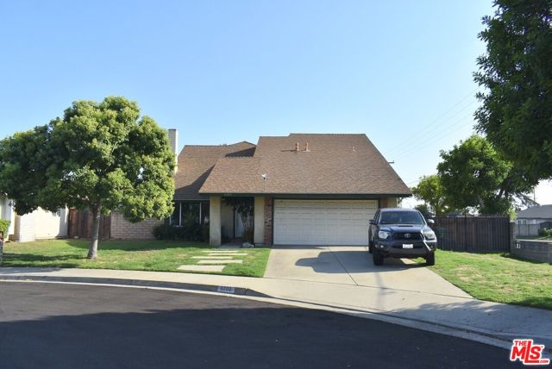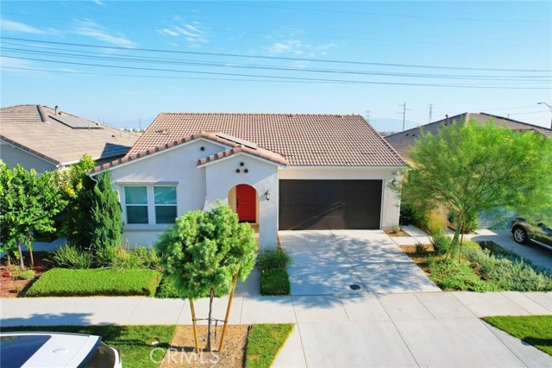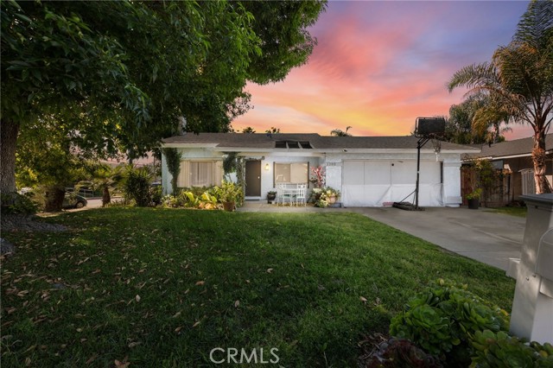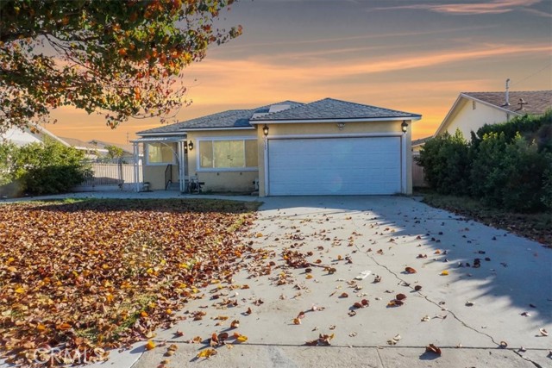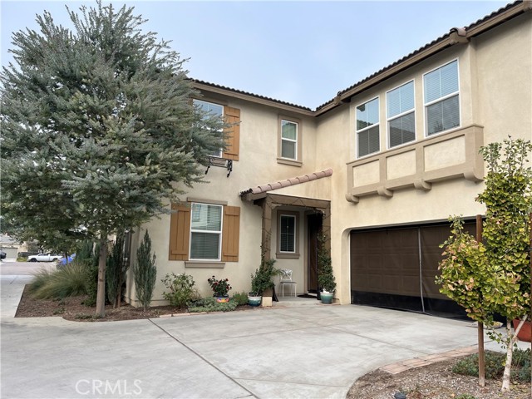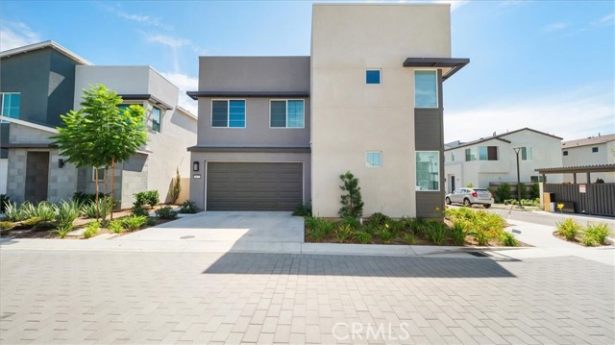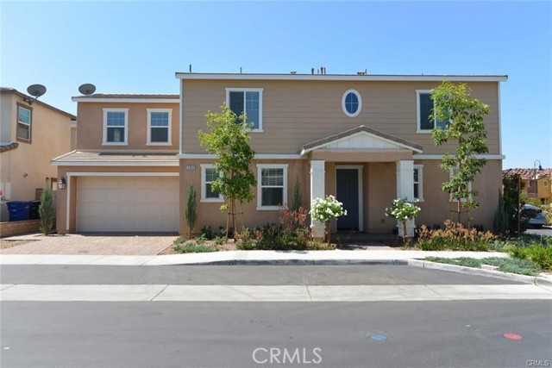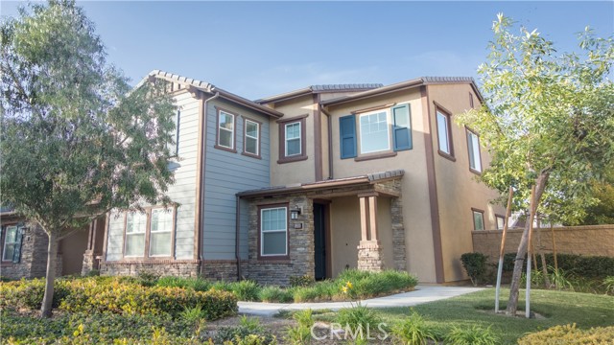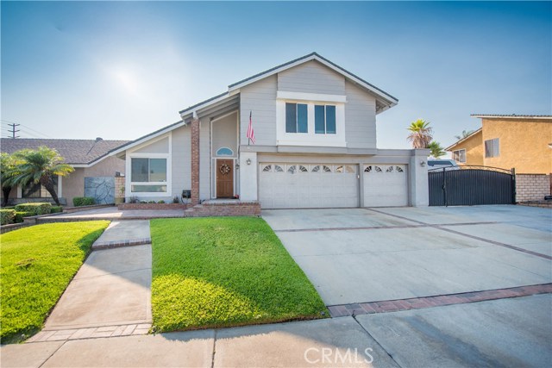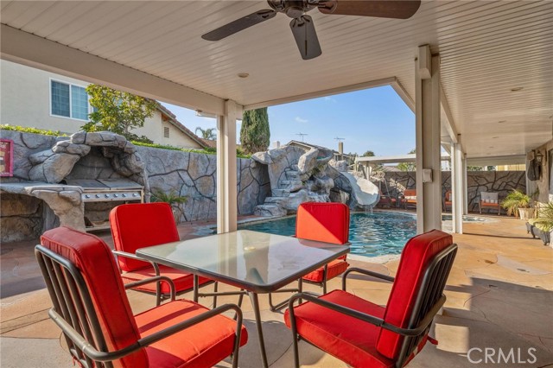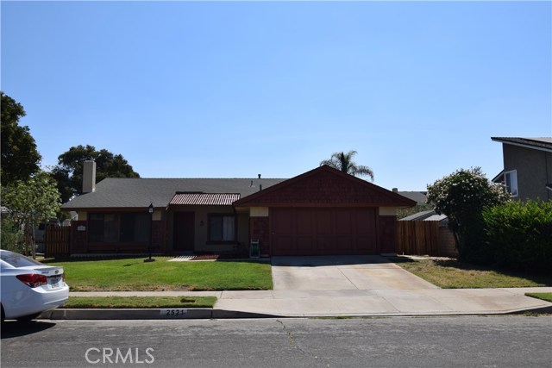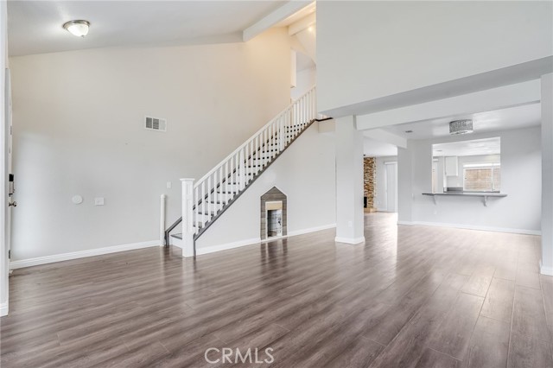
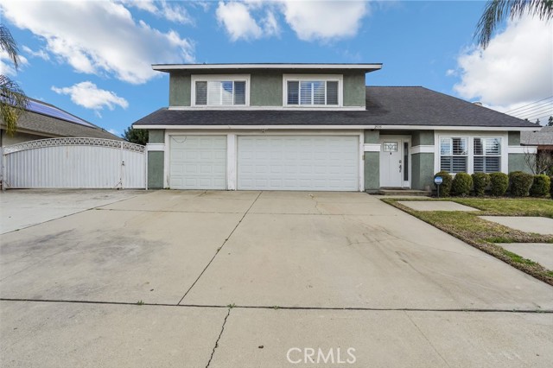
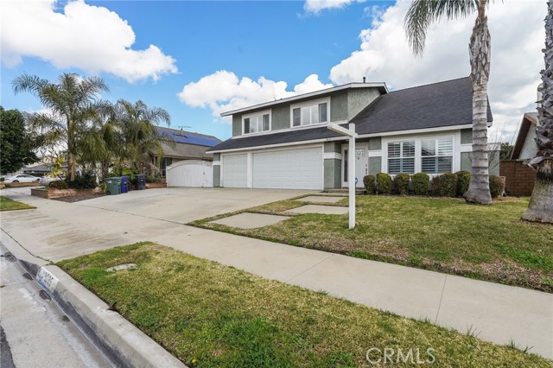
View Photos
2535 S Imperial Pl Ontario, CA 91761
$823,000
Sold Price as of 06/14/2023
- 4 Beds
- 3 Baths
- 2,430 Sq.Ft.
Sold
Property Overview: 2535 S Imperial Pl Ontario, CA has 4 bedrooms, 3 bathrooms, 2,430 living square feet and 7,200 square feet lot size. Call an Ardent Real Estate Group agent with any questions you may have.
Listed by Kristen Higa | BRE #02076475 | Aston Rose Sports and Entertainment
Last checked: 13 minutes ago |
Last updated: June 16th, 2023 |
Source CRMLS |
DOM: 78
Home details
- Lot Sq. Ft
- 7,200
- HOA Dues
- $0/mo
- Year built
- 1979
- Garage
- 3 Car
- Property Type:
- Single Family Home
- Status
- Sold
- MLS#
- OC23008599
- City
- Ontario
- County
- San Bernardino
- Time on Site
- 533 days
Show More
Property Details for 2535 S Imperial Pl
Local Ontario Agent
Loading...
Sale History for 2535 S Imperial Pl
Last sold for $823,000 on June 14th, 2023
-
June, 2023
-
Jun 14, 2023
Date
Sold
CRMLS: OC23008599
$823,000
Price
-
Jan 17, 2023
Date
Active
CRMLS: OC23008599
$935,000
Price
-
January, 2022
-
Jan 6, 2022
Date
Sold
CRMLS: CV21253136
$835,000
Price
-
Nov 22, 2021
Date
Active
CRMLS: CV21253136
$810,000
Price
-
Listing provided courtesy of CRMLS
-
August, 2020
-
Aug 14, 2020
Date
Sold
CRMLS: PW20135235
$591,000
Price
-
Jul 15, 2020
Date
Active Under Contract
CRMLS: PW20135235
$569,000
Price
-
Jul 13, 2020
Date
Active
CRMLS: PW20135235
$569,000
Price
-
Jul 13, 2020
Date
Hold
CRMLS: PW20135235
$569,000
Price
-
Jul 10, 2020
Date
Active
CRMLS: PW20135235
$569,000
Price
-
Listing provided courtesy of CRMLS
-
August, 2020
-
Aug 13, 2020
Date
Sold (Public Records)
Public Records
$591,000
Price
-
February, 2017
-
Feb 10, 2017
Date
Sold (Public Records)
Public Records
$500,000
Price
Show More
Tax History for 2535 S Imperial Pl
Assessed Value (2020):
$530,498
| Year | Land Value | Improved Value | Assessed Value |
|---|---|---|---|
| 2020 | $185,711 | $344,787 | $530,498 |
Home Value Compared to the Market
This property vs the competition
About 2535 S Imperial Pl
Detailed summary of property
Public Facts for 2535 S Imperial Pl
Public county record property details
- Beds
- 4
- Baths
- 3
- Year built
- 1979
- Sq. Ft.
- 2,430
- Lot Size
- 7,200
- Stories
- 2
- Type
- Single Family Residential
- Pool
- No
- Spa
- No
- County
- San Bernardino
- Lot#
- 3
- APN
- 0216-371-05-0000
The source for these homes facts are from public records.
91761 Real Estate Sale History (Last 30 days)
Last 30 days of sale history and trends
Median List Price
$649,000
Median List Price/Sq.Ft.
$428
Median Sold Price
$725,000
Median Sold Price/Sq.Ft.
$436
Total Inventory
149
Median Sale to List Price %
100%
Avg Days on Market
27
Loan Type
Conventional (55.88%), FHA (2.94%), VA (2.94%), Cash (29.41%), Other (5.88%)
Thinking of Selling?
Is this your property?
Thinking of Selling?
Call, Text or Message
Thinking of Selling?
Call, Text or Message
Homes for Sale Near 2535 S Imperial Pl
Nearby Homes for Sale
Recently Sold Homes Near 2535 S Imperial Pl
Related Resources to 2535 S Imperial Pl
New Listings in 91761
Popular Zip Codes
Popular Cities
- Anaheim Hills Homes for Sale
- Brea Homes for Sale
- Corona Homes for Sale
- Fullerton Homes for Sale
- Huntington Beach Homes for Sale
- Irvine Homes for Sale
- La Habra Homes for Sale
- Long Beach Homes for Sale
- Los Angeles Homes for Sale
- Placentia Homes for Sale
- Riverside Homes for Sale
- San Bernardino Homes for Sale
- Whittier Homes for Sale
- Yorba Linda Homes for Sale
- More Cities
Other Ontario Resources
- Ontario Homes for Sale
- Ontario Townhomes for Sale
- Ontario Condos for Sale
- Ontario 1 Bedroom Homes for Sale
- Ontario 2 Bedroom Homes for Sale
- Ontario 3 Bedroom Homes for Sale
- Ontario 4 Bedroom Homes for Sale
- Ontario 5 Bedroom Homes for Sale
- Ontario Single Story Homes for Sale
- Ontario Homes for Sale with Pools
- Ontario Homes for Sale with 3 Car Garages
- Ontario New Homes for Sale
- Ontario Homes for Sale with Large Lots
- Ontario Cheapest Homes for Sale
- Ontario Luxury Homes for Sale
- Ontario Newest Listings for Sale
- Ontario Homes Pending Sale
- Ontario Recently Sold Homes
Based on information from California Regional Multiple Listing Service, Inc. as of 2019. This information is for your personal, non-commercial use and may not be used for any purpose other than to identify prospective properties you may be interested in purchasing. Display of MLS data is usually deemed reliable but is NOT guaranteed accurate by the MLS. Buyers are responsible for verifying the accuracy of all information and should investigate the data themselves or retain appropriate professionals. Information from sources other than the Listing Agent may have been included in the MLS data. Unless otherwise specified in writing, Broker/Agent has not and will not verify any information obtained from other sources. The Broker/Agent providing the information contained herein may or may not have been the Listing and/or Selling Agent.
