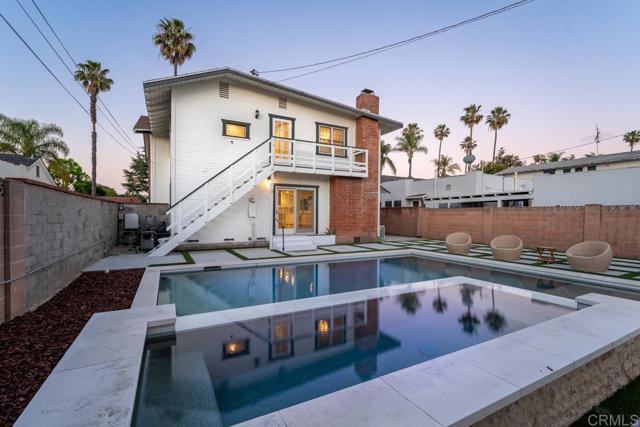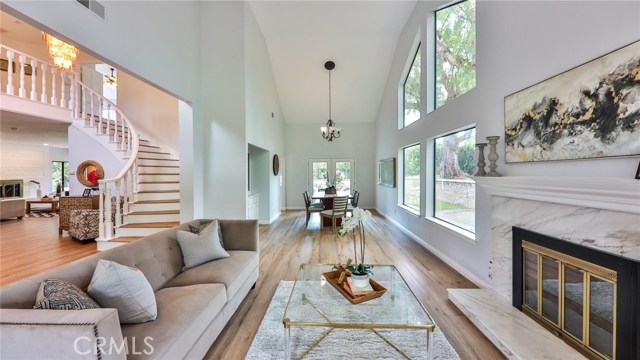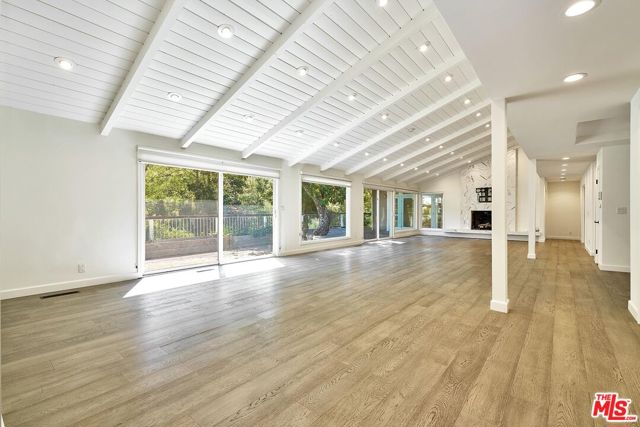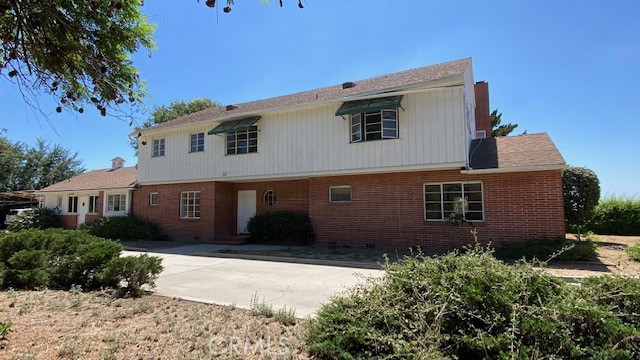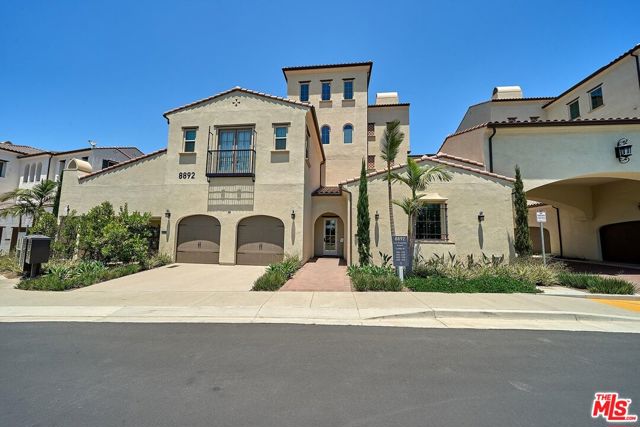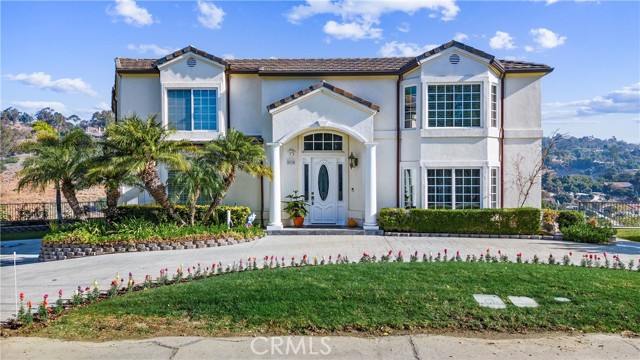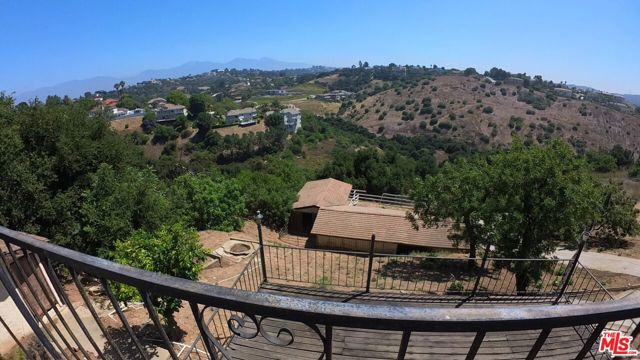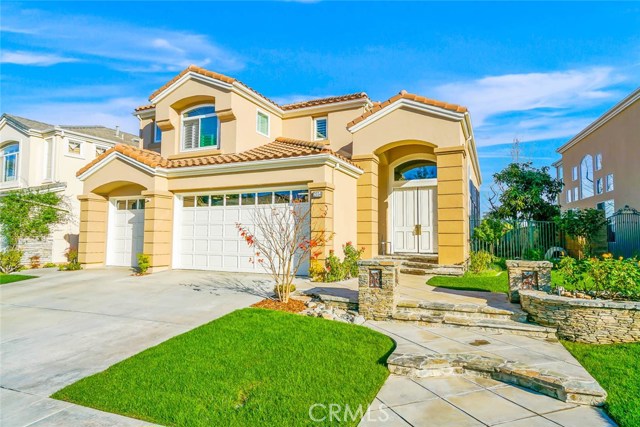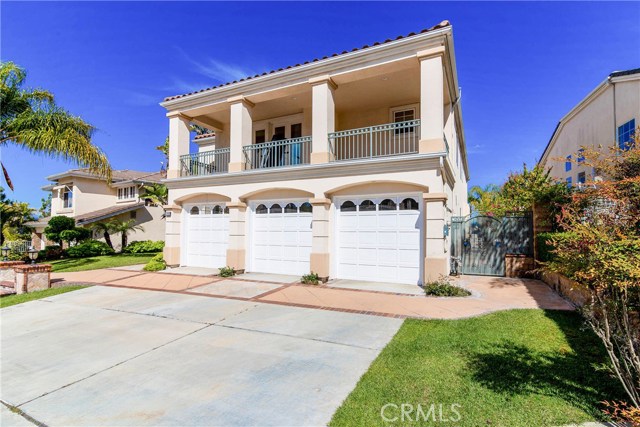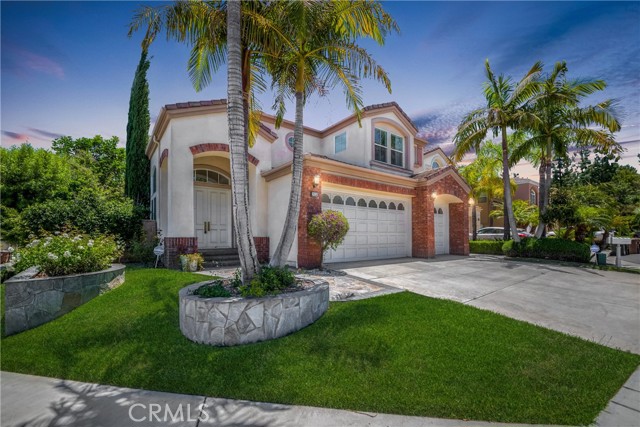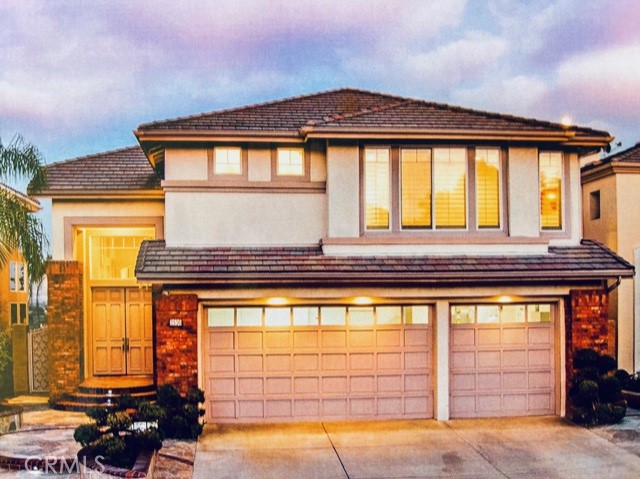
View Photos
2536 Brennen Way Fullerton, CA 92835
$1,488,000
- 4 Beds
- 4.5 Baths
- 3,417 Sq.Ft.
Coming Soon
Property Overview: 2536 Brennen Way Fullerton, CA has 4 bedrooms, 4.5 bathrooms, 3,417 living square feet and 8,488 square feet lot size. Call an Ardent Real Estate Group agent to verify current availability of this home or with any questions you may have.
Listed by Vincent Diau | BRE #01075295 | Grand Realty & Investment
Co-listed by Alice Wang | BRE #00986065 | Grand Realty & Investment
Co-listed by Alice Wang | BRE #00986065 | Grand Realty & Investment
Last checked: 1 minute ago |
Last updated: September 19th, 2021 |
Source CRMLS |
DOM: 0
Get a $4,464 Cash Reward
New
Buy this home with Ardent Real Estate Group and get $4,464 back.
Call/Text (714) 706-1823
Home details
- Lot Sq. Ft
- 8,488
- HOA Dues
- $300/mo
- Year built
- 1997
- Garage
- 3 Car
- Property Type:
- Single Family Home
- Status
- Coming Soon
- MLS#
- OC21116721
- City
- Fullerton
- County
- Orange
- Time on Site
- 1152 days
Show More
Open Houses for 2536 Brennen Way
No upcoming open houses
Schedule Tour
Loading...
Property Details for 2536 Brennen Way
Local Fullerton Agent
Loading...
Sale History for 2536 Brennen Way
Last sold for $1,540,000 on September 2nd, 2021
-
September, 2021
-
Sep 3, 2021
Date
Sold
CRMLS: OC21117542
$1,540,000
Price
-
Aug 25, 2021
Date
Pending
CRMLS: OC21117542
$1,540,000
Price
-
Aug 15, 2021
Date
Active Under Contract
CRMLS: OC21117542
$1,540,000
Price
-
Jul 27, 2021
Date
Hold
CRMLS: OC21117542
$1,540,000
Price
-
Jul 8, 2021
Date
Active
CRMLS: OC21117542
$1,540,000
Price
-
Jul 8, 2021
Date
Price Change
CRMLS: OC21117542
$1,540,000
Price
-
Jun 19, 2021
Date
Pending
CRMLS: OC21117542
$1,488,000
Price
-
Jun 10, 2021
Date
Active Under Contract
CRMLS: OC21117542
$1,488,000
Price
-
Jun 1, 2021
Date
Active
CRMLS: OC21117542
$1,488,000
Price
-
Listing provided courtesy of CRMLS
-
November, 2017
-
Nov 28, 2017
Date
Sold
CRMLS: TR17215540
$1,175,000
Price
-
Oct 4, 2017
Date
Pending
CRMLS: TR17215540
$1,198,000
Price
-
Sep 18, 2017
Date
Active
CRMLS: TR17215540
$1,198,000
Price
-
Listing provided courtesy of CRMLS
-
November, 2017
-
Nov 28, 2017
Date
Sold (Public Records)
Public Records
$1,175,000
Price
-
November, 1997
-
Nov 26, 1997
Date
Sold (Public Records)
Public Records
$485,000
Price
Show More
Tax History for 2536 Brennen Way
Assessed Value (2020):
$1,206,489
| Year | Land Value | Improved Value | Assessed Value |
|---|---|---|---|
| 2020 | $701,835 | $504,654 | $1,206,489 |
Home Value Compared to the Market
This property vs the competition
About 2536 Brennen Way
Detailed summary of property
Public Facts for 2536 Brennen Way
Public county record property details
- Beds
- 4
- Baths
- 4
- Year built
- 1997
- Sq. Ft.
- 3,417
- Lot Size
- 8,488
- Stories
- --
- Type
- Single Family Residential
- Pool
- No
- Spa
- No
- County
- Orange
- Lot#
- 7
- APN
- 337-351-07
The source for these homes facts are from public records.
92835 Real Estate Sale History (Last 30 days)
Last 30 days of sale history and trends
Median List Price
$1,299,000
Median List Price/Sq.Ft.
$558
Median Sold Price
$1,400,000
Median Sold Price/Sq.Ft.
$594
Total Inventory
43
Median Sale to List Price %
105.66%
Avg Days on Market
10
Loan Type
Conventional (61.54%), FHA (0%), VA (0%), Cash (23.08%), Other (15.38%)
Tour This Home
Buy with Ardent Real Estate Group and save $4,464.
Contact Jon
Fullerton Agent
Call, Text or Message
Fullerton Agent
Call, Text or Message
Get a $4,464 Cash Reward
New
Buy this home with Ardent Real Estate Group and get $4,464 back.
Call/Text (714) 706-1823
Homes for Sale Near 2536 Brennen Way
Nearby Homes for Sale
Recently Sold Homes Near 2536 Brennen Way
Related Resources to 2536 Brennen Way
New Listings in 92835
Popular Zip Codes
Popular Cities
- Anaheim Hills Homes for Sale
- Brea Homes for Sale
- Corona Homes for Sale
- Huntington Beach Homes for Sale
- Irvine Homes for Sale
- La Habra Homes for Sale
- Long Beach Homes for Sale
- Los Angeles Homes for Sale
- Ontario Homes for Sale
- Placentia Homes for Sale
- Riverside Homes for Sale
- San Bernardino Homes for Sale
- Whittier Homes for Sale
- Yorba Linda Homes for Sale
- More Cities
Other Fullerton Resources
- Fullerton Homes for Sale
- Fullerton Townhomes for Sale
- Fullerton Condos for Sale
- Fullerton 1 Bedroom Homes for Sale
- Fullerton 2 Bedroom Homes for Sale
- Fullerton 3 Bedroom Homes for Sale
- Fullerton 4 Bedroom Homes for Sale
- Fullerton 5 Bedroom Homes for Sale
- Fullerton Single Story Homes for Sale
- Fullerton Homes for Sale with Pools
- Fullerton Homes for Sale with 3 Car Garages
- Fullerton New Homes for Sale
- Fullerton Homes for Sale with Large Lots
- Fullerton Cheapest Homes for Sale
- Fullerton Luxury Homes for Sale
- Fullerton Newest Listings for Sale
- Fullerton Homes Pending Sale
- Fullerton Recently Sold Homes
Based on information from California Regional Multiple Listing Service, Inc. as of 2019. This information is for your personal, non-commercial use and may not be used for any purpose other than to identify prospective properties you may be interested in purchasing. Display of MLS data is usually deemed reliable but is NOT guaranteed accurate by the MLS. Buyers are responsible for verifying the accuracy of all information and should investigate the data themselves or retain appropriate professionals. Information from sources other than the Listing Agent may have been included in the MLS data. Unless otherwise specified in writing, Broker/Agent has not and will not verify any information obtained from other sources. The Broker/Agent providing the information contained herein may or may not have been the Listing and/or Selling Agent.
