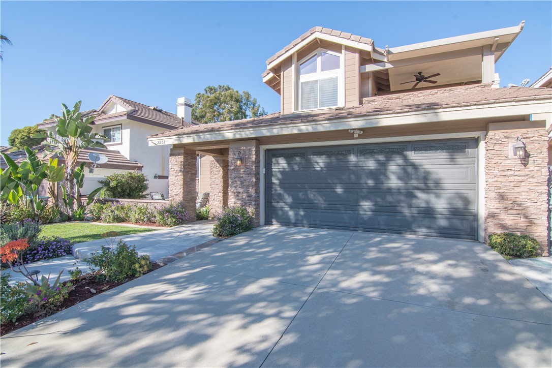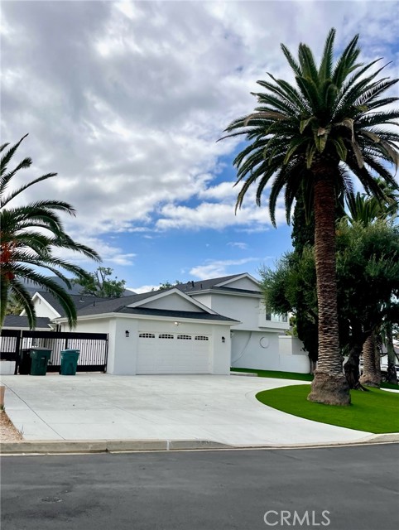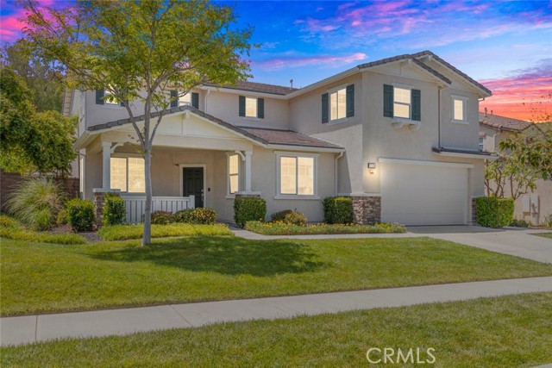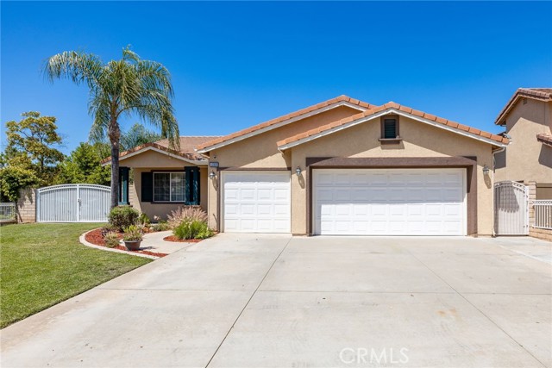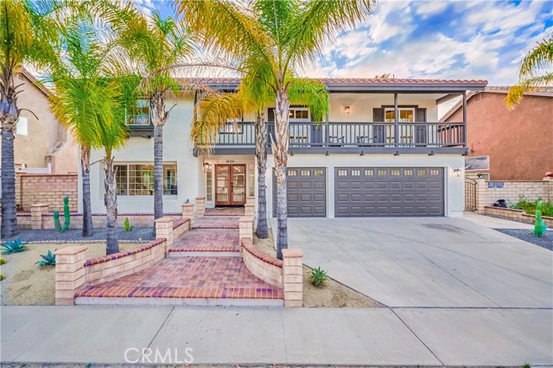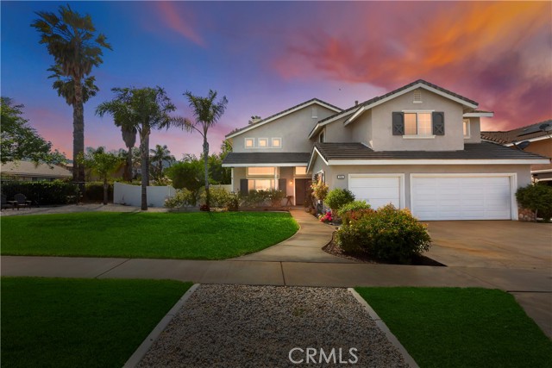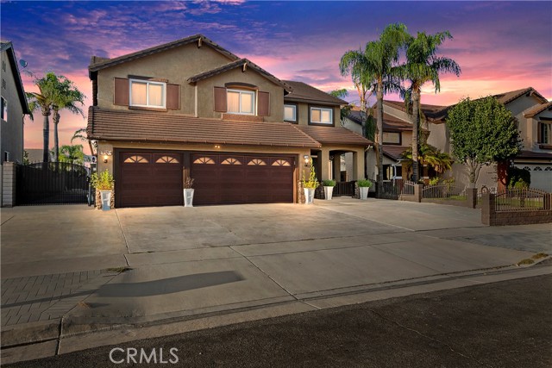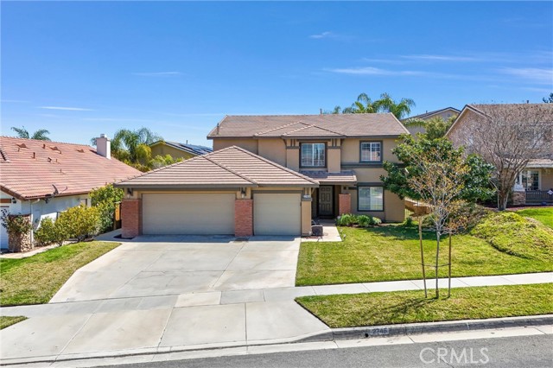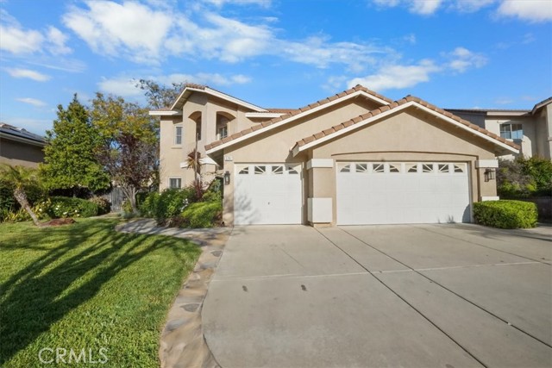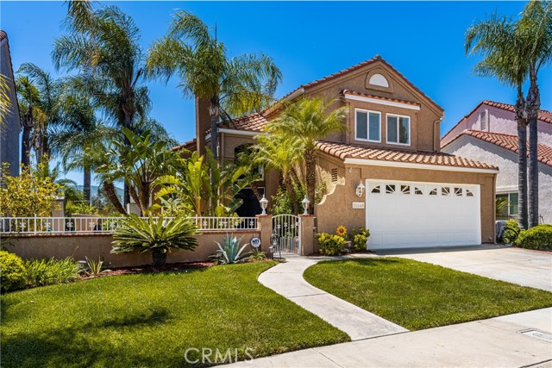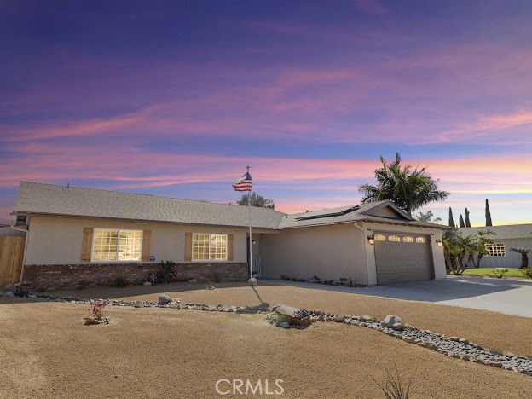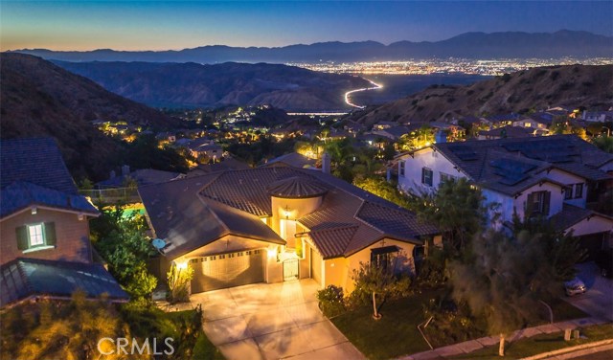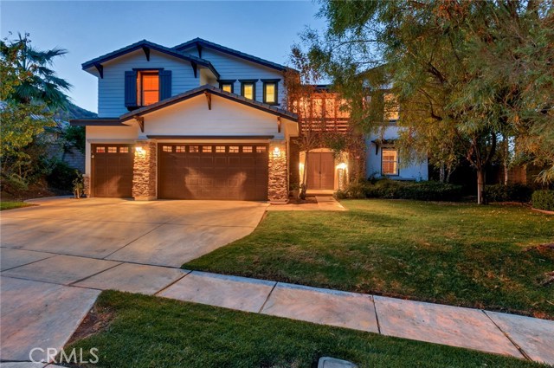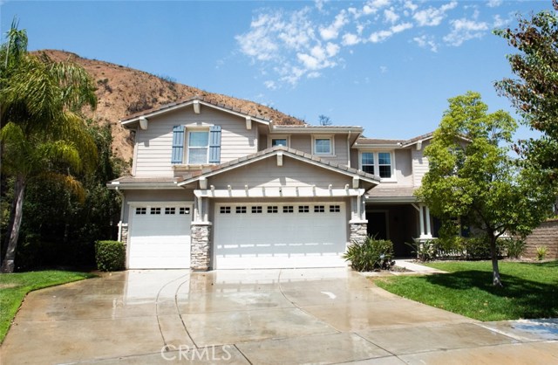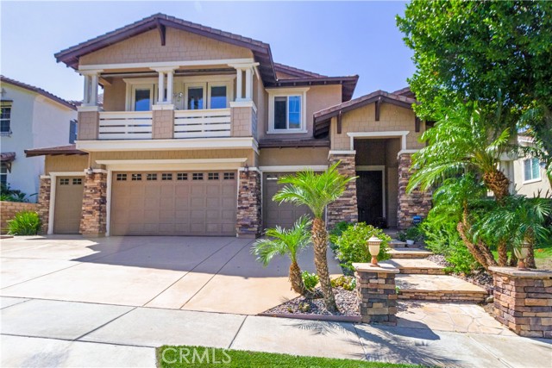
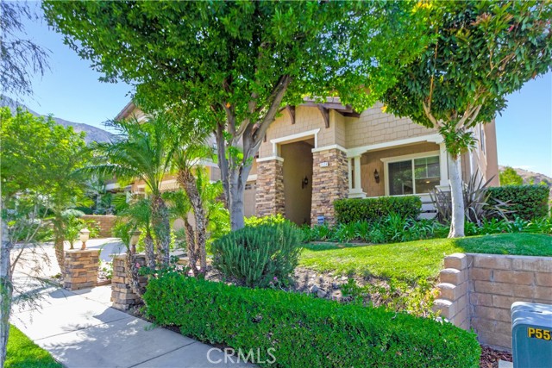
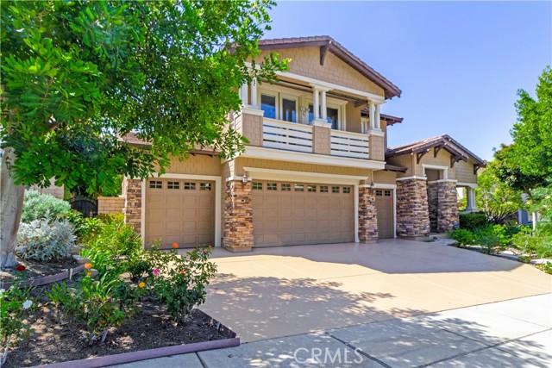
View Photos
2536 Bulrush Circle Corona, CA 92882
$1,100,000
Sold Price as of 01/09/2023
- 6 Beds
- 4 Baths
- 4,073 Sq.Ft.
Sold
Property Overview: 2536 Bulrush Circle Corona, CA has 6 bedrooms, 4 bathrooms, 4,073 living square feet and 9,148 square feet lot size. Call an Ardent Real Estate Group agent with any questions you may have.
Listed by Laurel Starks | BRE #01719958 | KELLER WILLIAMS EMPIRE ESTATES
Last checked: 7 minutes ago |
Last updated: January 24th, 2023 |
Source CRMLS |
DOM: 101
Home details
- Lot Sq. Ft
- 9,148
- HOA Dues
- $312/mo
- Year built
- 2004
- Garage
- 4 Car
- Property Type:
- Single Family Home
- Status
- Sold
- MLS#
- CV22164612
- City
- Corona
- County
- Riverside
- Time on Site
- 652 days
Show More
Property Details for 2536 Bulrush Circle
Local Corona Agent
Loading...
Sale History for 2536 Bulrush Circle
Last sold for $1,100,000 on January 9th, 2023
-
January, 2023
-
Jan 9, 2023
Date
Sold
CRMLS: CV22164612
$1,100,000
Price
-
Jul 29, 2022
Date
Active
CRMLS: CV22164612
$1,250,000
Price
-
September, 2021
-
Sep 17, 2021
Date
Active
CRMLS: IV21206071
$1,200,000
Price
-
Listing provided courtesy of CRMLS
-
August, 2020
-
Aug 14, 2020
Date
Sold
CRMLS: PW20108993
$905,000
Price
-
Jul 15, 2020
Date
Pending
CRMLS: PW20108993
$910,000
Price
-
Jul 4, 2020
Date
Active
CRMLS: PW20108993
$910,000
Price
-
Jul 4, 2020
Date
Hold
CRMLS: PW20108993
$910,000
Price
-
Jul 4, 2020
Date
Active
CRMLS: PW20108993
$910,000
Price
-
Jun 27, 2020
Date
Hold
CRMLS: PW20108993
$910,000
Price
-
Jun 6, 2020
Date
Coming Soon
CRMLS: PW20108993
$910,000
Price
-
Listing provided courtesy of CRMLS
-
August, 2020
-
Aug 13, 2020
Date
Sold (Public Records)
Public Records
$905,000
Price
-
June, 2018
-
Jun 4, 2018
Date
Leased
CRMLS: PW18077918
$3,800
Price
-
May 20, 2018
Date
Pending
CRMLS: PW18077918
$3,800
Price
-
Apr 18, 2018
Date
Price Change
CRMLS: PW18077918
$3,800
Price
-
Apr 6, 2018
Date
Active
CRMLS: PW18077918
$3,900
Price
-
Listing provided courtesy of CRMLS
-
October, 2009
-
Oct 28, 2009
Date
Sold (Public Records)
Public Records
$585,000
Price
Show More
Tax History for 2536 Bulrush Circle
Assessed Value (2020):
$690,461
| Year | Land Value | Improved Value | Assessed Value |
|---|---|---|---|
| 2020 | $236,050 | $454,411 | $690,461 |
Home Value Compared to the Market
This property vs the competition
About 2536 Bulrush Circle
Detailed summary of property
Public Facts for 2536 Bulrush Circle
Public county record property details
- Beds
- 4
- Baths
- 3
- Year built
- 2004
- Sq. Ft.
- 4,073
- Lot Size
- 9,147
- Stories
- 2
- Type
- Single Family Residential
- Pool
- No
- Spa
- No
- County
- Riverside
- Lot#
- 86
- APN
- 101-420-064
The source for these homes facts are from public records.
92882 Real Estate Sale History (Last 30 days)
Last 30 days of sale history and trends
Median List Price
$789,000
Median List Price/Sq.Ft.
$443
Median Sold Price
$770,000
Median Sold Price/Sq.Ft.
$416
Total Inventory
93
Median Sale to List Price %
102.67%
Avg Days on Market
21
Loan Type
Conventional (62.86%), FHA (5.71%), VA (11.43%), Cash (8.57%), Other (11.43%)
Thinking of Selling?
Is this your property?
Thinking of Selling?
Call, Text or Message
Thinking of Selling?
Call, Text or Message
Homes for Sale Near 2536 Bulrush Circle
Nearby Homes for Sale
Recently Sold Homes Near 2536 Bulrush Circle
Related Resources to 2536 Bulrush Circle
New Listings in 92882
Popular Zip Codes
Popular Cities
- Anaheim Hills Homes for Sale
- Brea Homes for Sale
- Fullerton Homes for Sale
- Huntington Beach Homes for Sale
- Irvine Homes for Sale
- La Habra Homes for Sale
- Long Beach Homes for Sale
- Los Angeles Homes for Sale
- Ontario Homes for Sale
- Placentia Homes for Sale
- Riverside Homes for Sale
- San Bernardino Homes for Sale
- Whittier Homes for Sale
- Yorba Linda Homes for Sale
- More Cities
Other Corona Resources
- Corona Homes for Sale
- Corona Townhomes for Sale
- Corona Condos for Sale
- Corona 1 Bedroom Homes for Sale
- Corona 2 Bedroom Homes for Sale
- Corona 3 Bedroom Homes for Sale
- Corona 4 Bedroom Homes for Sale
- Corona 5 Bedroom Homes for Sale
- Corona Single Story Homes for Sale
- Corona Homes for Sale with Pools
- Corona Homes for Sale with 3 Car Garages
- Corona New Homes for Sale
- Corona Homes for Sale with Large Lots
- Corona Cheapest Homes for Sale
- Corona Luxury Homes for Sale
- Corona Newest Listings for Sale
- Corona Homes Pending Sale
- Corona Recently Sold Homes
Based on information from California Regional Multiple Listing Service, Inc. as of 2019. This information is for your personal, non-commercial use and may not be used for any purpose other than to identify prospective properties you may be interested in purchasing. Display of MLS data is usually deemed reliable but is NOT guaranteed accurate by the MLS. Buyers are responsible for verifying the accuracy of all information and should investigate the data themselves or retain appropriate professionals. Information from sources other than the Listing Agent may have been included in the MLS data. Unless otherwise specified in writing, Broker/Agent has not and will not verify any information obtained from other sources. The Broker/Agent providing the information contained herein may or may not have been the Listing and/or Selling Agent.
