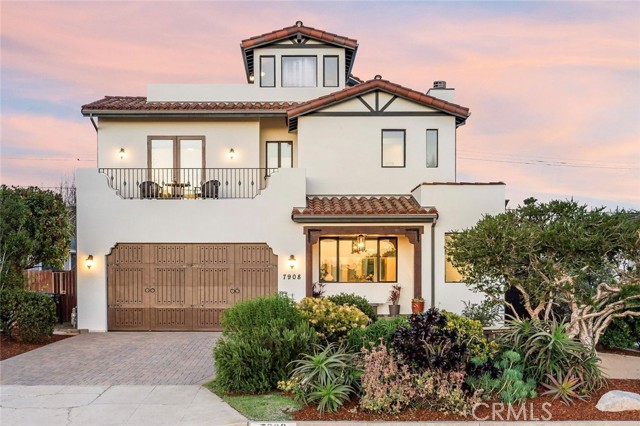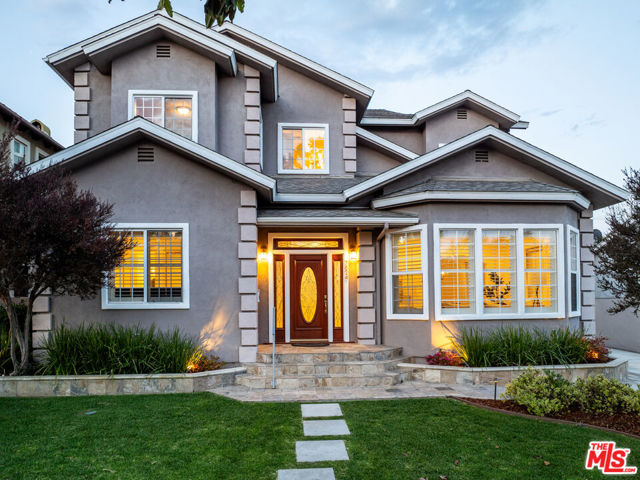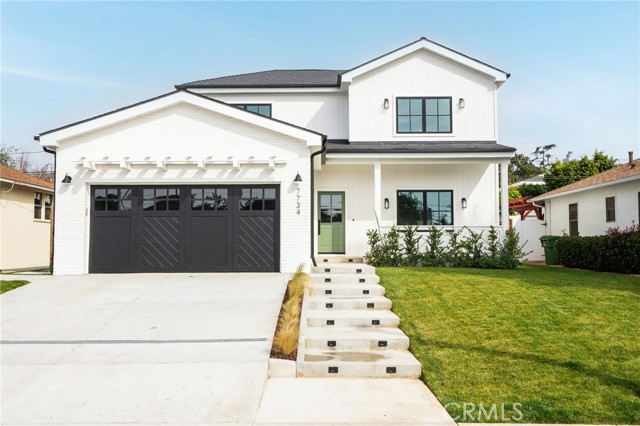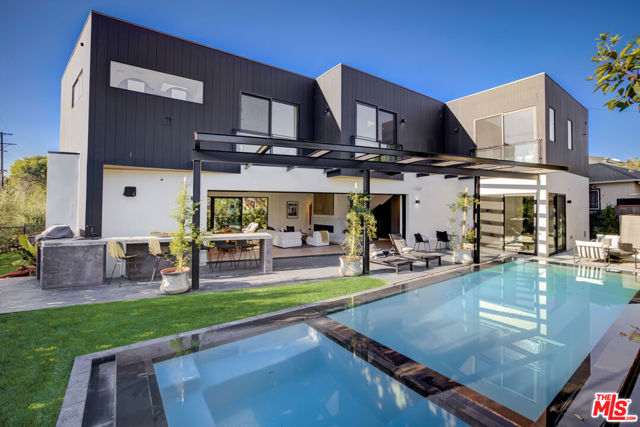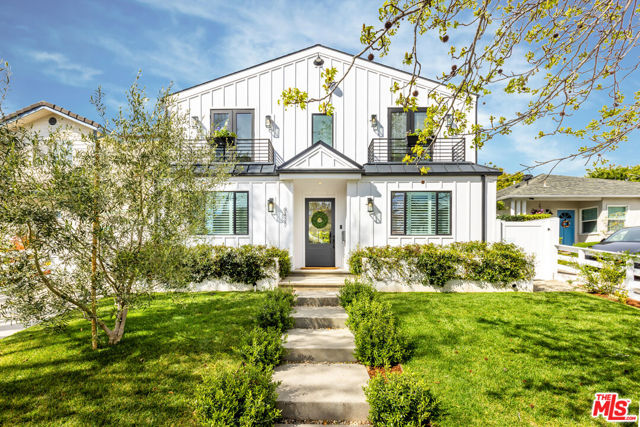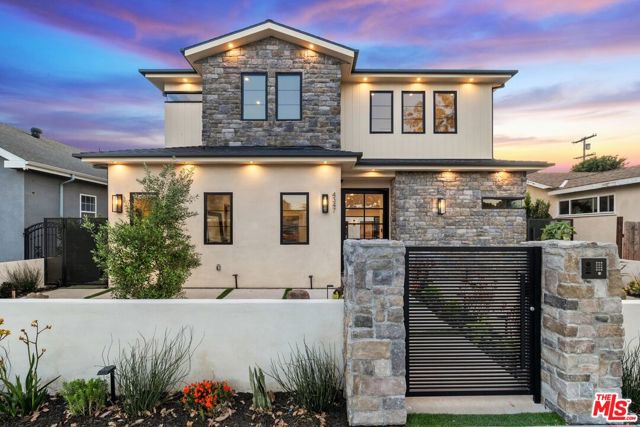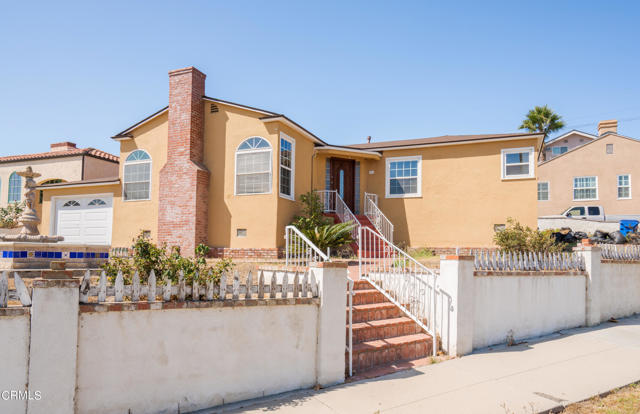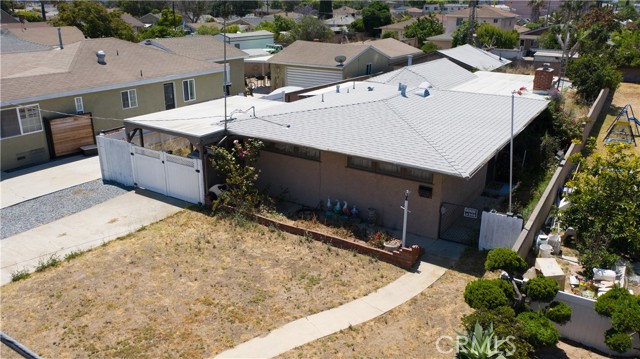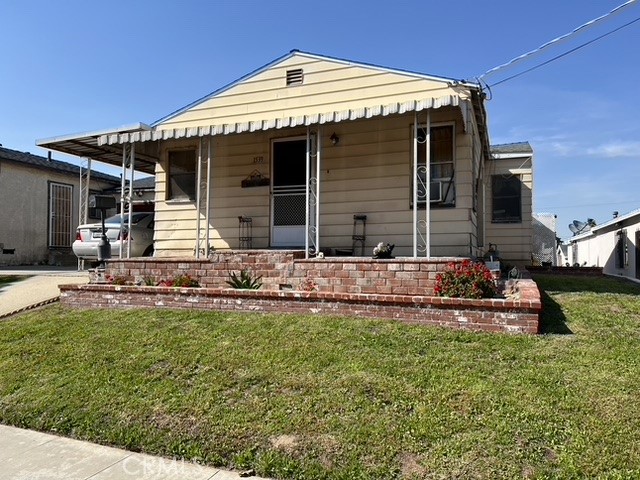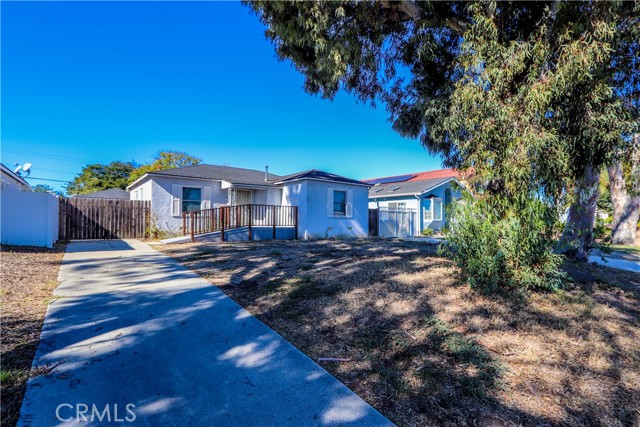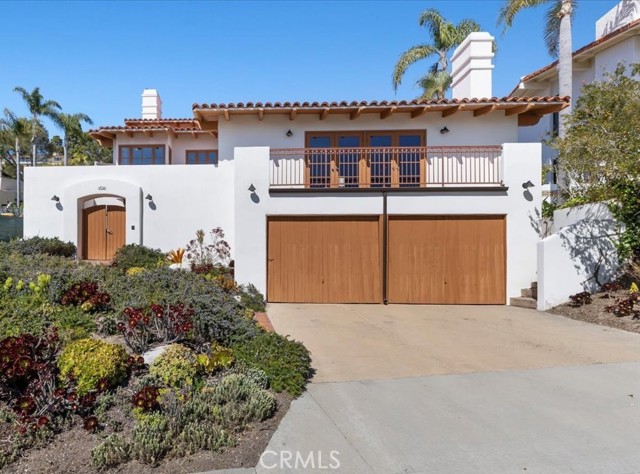
Open Sat 12pm-6pm
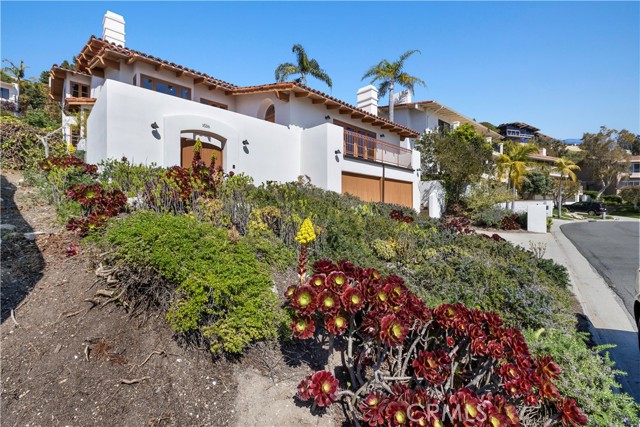
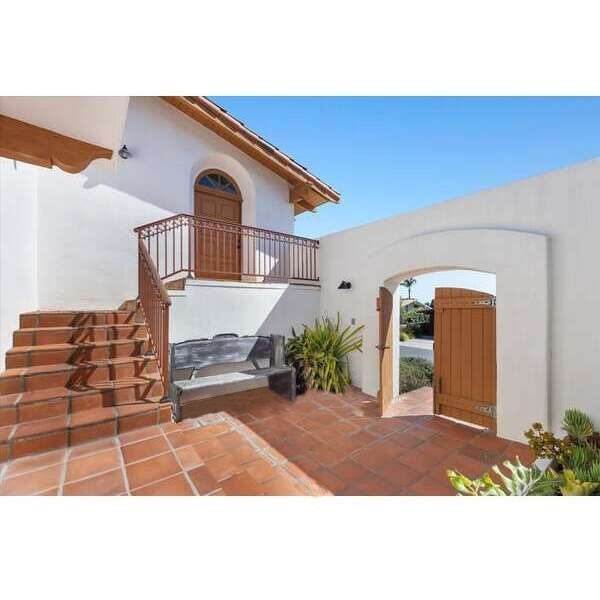
View Photos
2536 Via Sanchez Palos Verdes Estates, CA 90274
$3,287,000
- 4 Beds
- 3 Baths
- 3,470 Sq.Ft.
For Sale
Property Overview: 2536 Via Sanchez Palos Verdes Estates, CA has 4 bedrooms, 3 bathrooms, 3,470 living square feet and 8,438 square feet lot size. Call an Ardent Real Estate Group agent to verify current availability of this home or with any questions you may have.
Listed by Mistydawn Jones | BRE #00995899 | BerkshireHathaway HomeServices
Co-listed by Madison Jones | BRE #02105971 | BerkshireHathaway HomeServices
Co-listed by Madison Jones | BRE #02105971 | BerkshireHathaway HomeServices
Last checked: 8 minutes ago |
Last updated: April 29th, 2024 |
Source CRMLS |
DOM: 8
Get a $12,326 Cash Reward
New
Buy this home with Ardent Real Estate Group and get $12,326 back.
Call/Text (714) 706-1823
Home details
- Lot Sq. Ft
- 8,438
- HOA Dues
- $0/mo
- Year built
- 1978
- Garage
- 2 Car
- Property Type:
- Single Family Home
- Status
- Active
- MLS#
- SB24076762
- City
- Palos Verdes Estates
- County
- Los Angeles
- Time on Site
- 13 days
Show More
Open Houses for 2536 Via Sanchez
Saturday, May 4th:
12:00pm-6:00pm
Sunday, May 5th:
1:00pm-4:00pm
Schedule Tour
Loading...
Virtual Tour
Use the following link to view this property's virtual tour:
Property Details for 2536 Via Sanchez
Local Palos Verdes Estates Agent
Loading...
Sale History for 2536 Via Sanchez
View property's historical transactions
-
April, 2024
-
Apr 22, 2024
Date
Active
CRMLS: SB24076762
$3,287,000
Price
Tax History for 2536 Via Sanchez
Recent tax history for this property
| Year | Land Value | Improved Value | Assessed Value |
|---|---|---|---|
| The tax history for this property will expand as we gather information for this property. | |||
Home Value Compared to the Market
This property vs the competition
About 2536 Via Sanchez
Detailed summary of property
Public Facts for 2536 Via Sanchez
Public county record property details
- Beds
- --
- Baths
- --
- Year built
- --
- Sq. Ft.
- --
- Lot Size
- --
- Stories
- --
- Type
- --
- Pool
- --
- Spa
- --
- County
- --
- Lot#
- --
- APN
- --
The source for these homes facts are from public records.
90274 Real Estate Sale History (Last 30 days)
Last 30 days of sale history and trends
Median List Price
$3,675,000
Median List Price/Sq.Ft.
$1,087
Median Sold Price
$2,590,000
Median Sold Price/Sq.Ft.
$898
Total Inventory
106
Median Sale to List Price %
95.96%
Avg Days on Market
46
Loan Type
Conventional (37.5%), FHA (0%), VA (0%), Cash (29.17%), Other (29.17%)
Tour This Home
Buy with Ardent Real Estate Group and save $12,326.
Contact Jon
Palos Verdes Estates Agent
Call, Text or Message
Palos Verdes Estates Agent
Call, Text or Message
Get a $12,326 Cash Reward
New
Buy this home with Ardent Real Estate Group and get $12,326 back.
Call/Text (714) 706-1823
Homes for Sale Near 2536 Via Sanchez
Nearby Homes for Sale
Recently Sold Homes Near 2536 Via Sanchez
Related Resources to 2536 Via Sanchez
New Listings in 90274
Popular Zip Codes
Popular Cities
- Anaheim Hills Homes for Sale
- Brea Homes for Sale
- Corona Homes for Sale
- Fullerton Homes for Sale
- Huntington Beach Homes for Sale
- Irvine Homes for Sale
- La Habra Homes for Sale
- Long Beach Homes for Sale
- Los Angeles Homes for Sale
- Ontario Homes for Sale
- Placentia Homes for Sale
- Riverside Homes for Sale
- San Bernardino Homes for Sale
- Whittier Homes for Sale
- Yorba Linda Homes for Sale
- More Cities
Other Palos Verdes Estates Resources
- Palos Verdes Estates Homes for Sale
- Palos Verdes Estates Condos for Sale
- Palos Verdes Estates 2 Bedroom Homes for Sale
- Palos Verdes Estates 3 Bedroom Homes for Sale
- Palos Verdes Estates 4 Bedroom Homes for Sale
- Palos Verdes Estates 5 Bedroom Homes for Sale
- Palos Verdes Estates Single Story Homes for Sale
- Palos Verdes Estates Homes for Sale with Pools
- Palos Verdes Estates Homes for Sale with 3 Car Garages
- Palos Verdes Estates New Homes for Sale
- Palos Verdes Estates Homes for Sale with Large Lots
- Palos Verdes Estates Cheapest Homes for Sale
- Palos Verdes Estates Luxury Homes for Sale
- Palos Verdes Estates Newest Listings for Sale
- Palos Verdes Estates Homes Pending Sale
- Palos Verdes Estates Recently Sold Homes
Based on information from California Regional Multiple Listing Service, Inc. as of 2019. This information is for your personal, non-commercial use and may not be used for any purpose other than to identify prospective properties you may be interested in purchasing. Display of MLS data is usually deemed reliable but is NOT guaranteed accurate by the MLS. Buyers are responsible for verifying the accuracy of all information and should investigate the data themselves or retain appropriate professionals. Information from sources other than the Listing Agent may have been included in the MLS data. Unless otherwise specified in writing, Broker/Agent has not and will not verify any information obtained from other sources. The Broker/Agent providing the information contained herein may or may not have been the Listing and/or Selling Agent.
