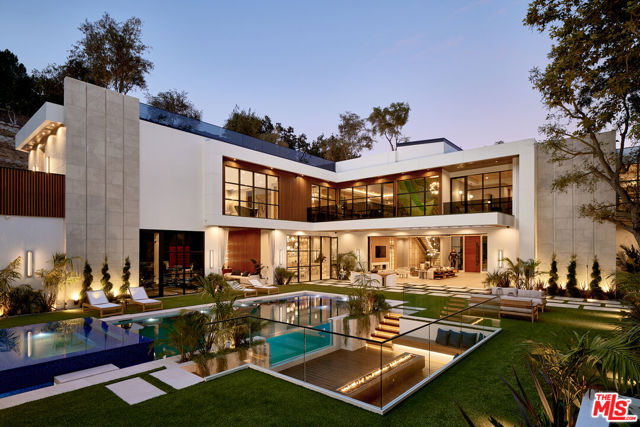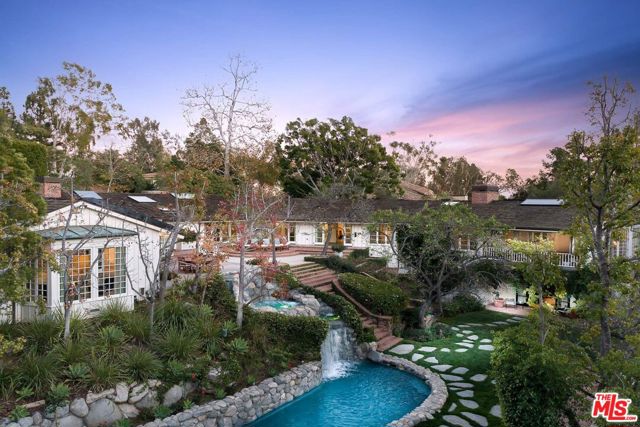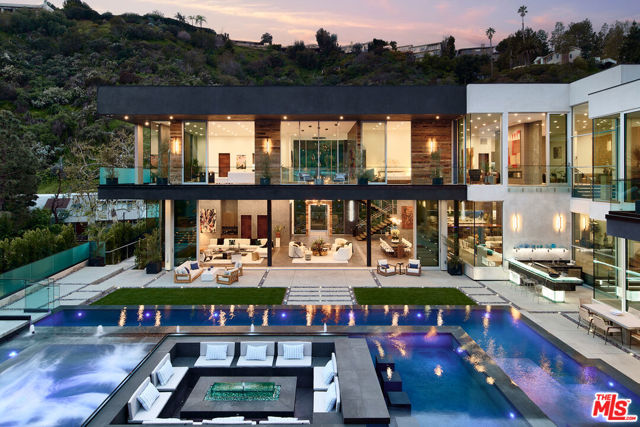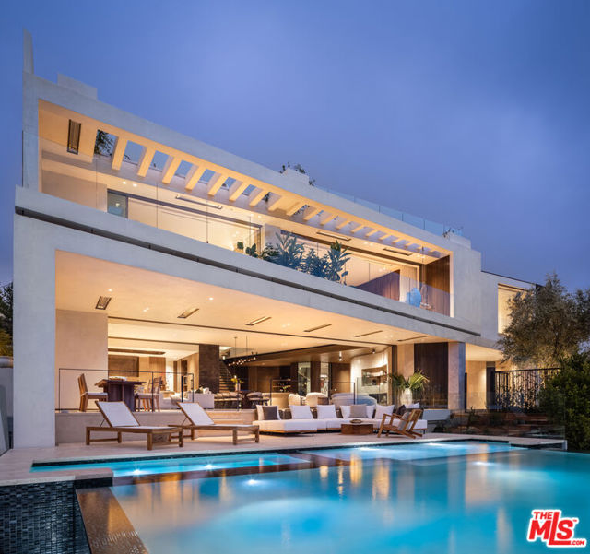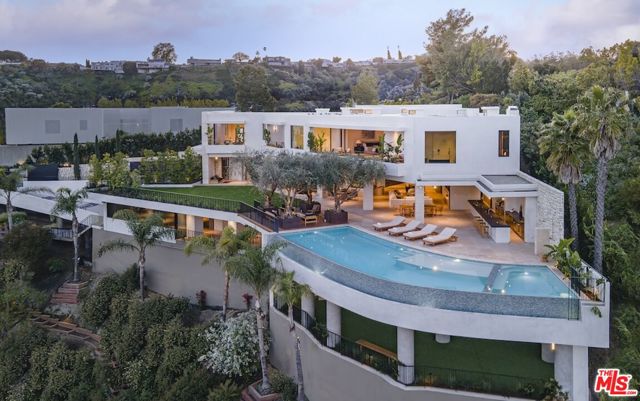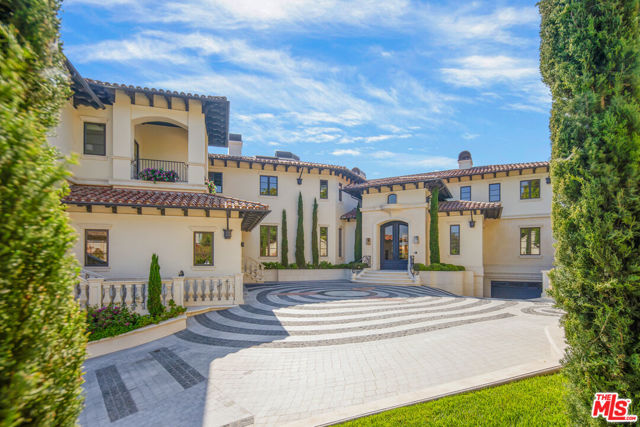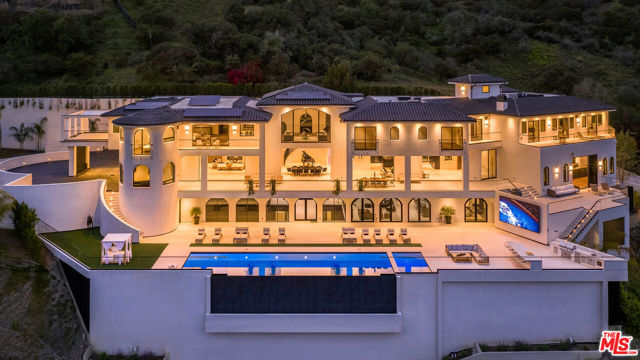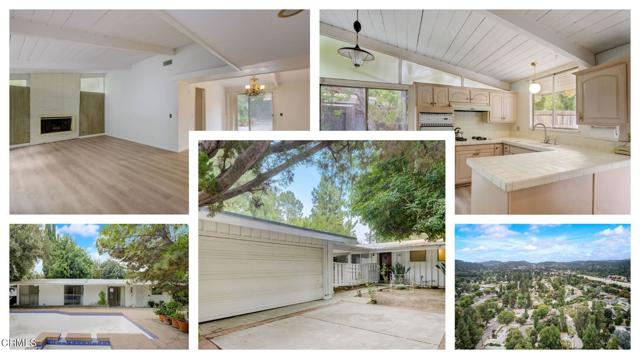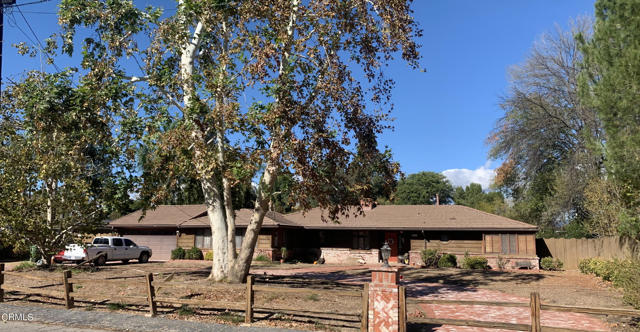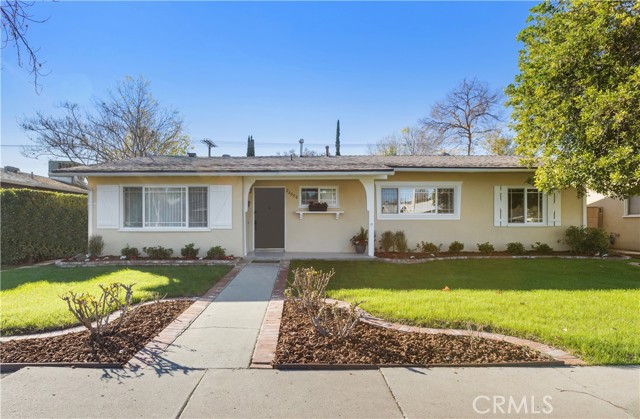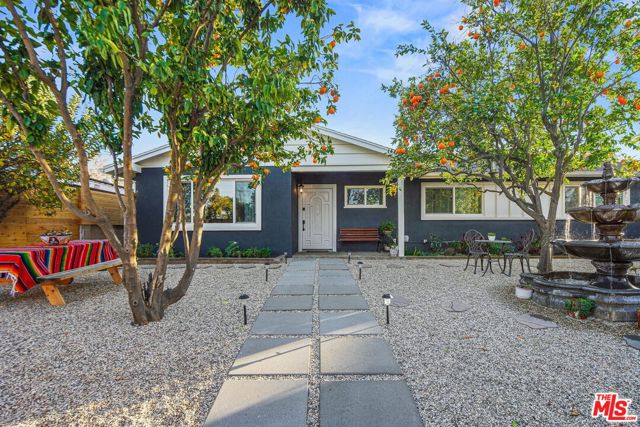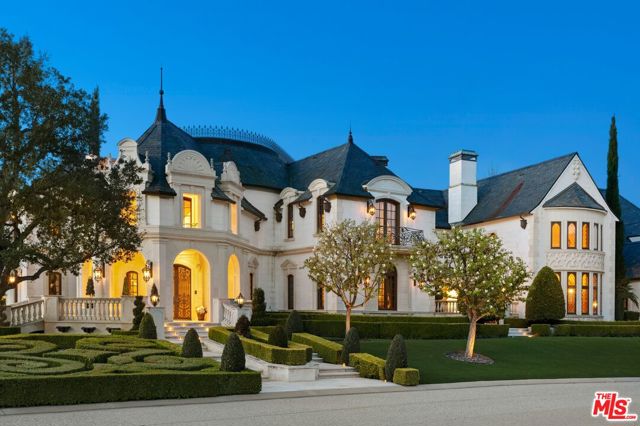
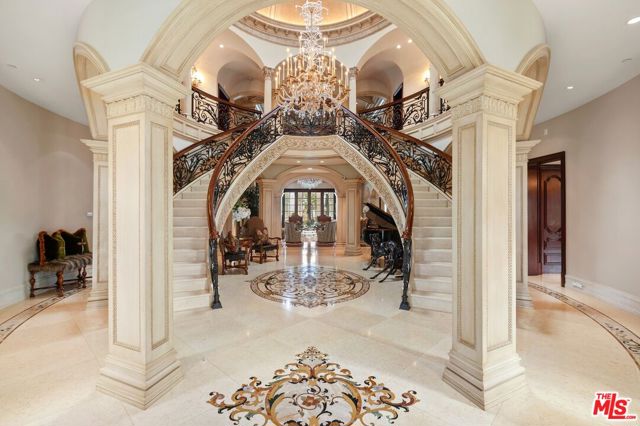
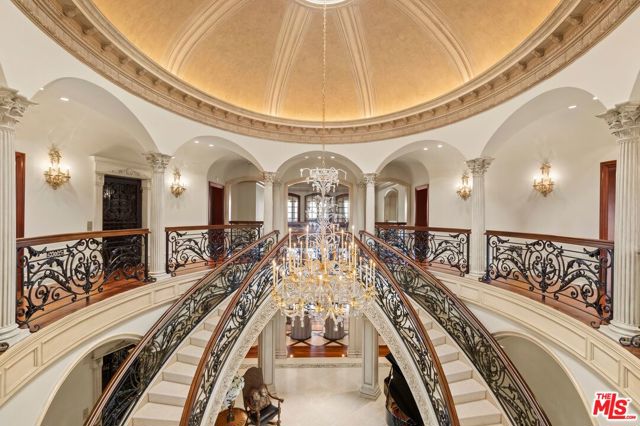
View Photos
25365 Prado De La Felicidad Calabasas, CA 91302
$28,750,000
- 7 Beds
- 8.5 Baths
- 16,850 Sq.Ft.
For Sale
Property Overview: 25365 Prado De La Felicidad Calabasas, CA has 7 bedrooms, 8.5 bathrooms, 16,850 living square feet and 48,200 square feet lot size. Call an Ardent Real Estate Group agent to verify current availability of this home or with any questions you may have.
Listed by Josh Flagg | BRE #01470467 | Compass
Co-listed by Rachella Moghadam | BRE #02147997 | Coldwell Banker Realty
Co-listed by Rachella Moghadam | BRE #02147997 | Coldwell Banker Realty
Last checked: 15 minutes ago |
Last updated: April 19th, 2024 |
Source CRMLS |
DOM: 11
Get a $107,813 Cash Reward
New
Buy this home with Ardent Real Estate Group and get $107,813 back.
Call/Text (714) 706-1823
Home details
- Lot Sq. Ft
- 48,200
- HOA Dues
- $712/mo
- Year built
- 2010
- Garage
- 6 Car
- Property Type:
- Single Family Home
- Status
- Active
- MLS#
- 24371965
- City
- Calabasas
- County
- Los Angeles
- Time on Site
- 34 days
Show More
Open Houses for 25365 Prado De La Felicidad
No upcoming open houses
Schedule Tour
Loading...
Property Details for 25365 Prado De La Felicidad
Local Calabasas Agent
Loading...
Sale History for 25365 Prado De La Felicidad
Last sold on April 6th, 2006
-
March, 2024
-
Mar 19, 2024
Date
Active
CRMLS: 24371965
$28,750,000
Price
-
December, 2023
-
Dec 16, 2023
Date
Expired
CRMLS: SR23103661
$28,750,000
Price
-
Jun 13, 2023
Date
Active
CRMLS: SR23103661
$28,750,000
Price
-
Listing provided courtesy of CRMLS
-
November, 2022
-
Nov 30, 2022
Date
Canceled
CRMLS: 222002473
$29,990,000
Price
-
May 25, 2022
Date
Active
CRMLS: 222002473
$29,990,000
Price
-
Listing provided courtesy of CRMLS
-
July, 2021
-
Jul 7, 2021
Date
Active
CRMLS: 21756106
$32,000,000
Price
-
Listing provided courtesy of CRMLS
-
June, 2021
-
Jun 3, 2021
Date
Canceled
CRMLS: 21683482
$32,000,000
Price
-
Jan 29, 2021
Date
Active
CRMLS: 21683482
$32,000,000
Price
-
Listing provided courtesy of CRMLS
-
January, 2021
-
Jan 1, 2021
Date
Expired
CRMLS: SR20005999
$32,000,000
Price
-
Jan 23, 2020
Date
Active
CRMLS: SR20005999
$32,000,000
Price
-
Listing provided courtesy of CRMLS
-
April, 2006
-
Apr 6, 2006
Date
Sold (Public Records)
Public Records
--
Price
-
March, 2005
-
Mar 28, 2005
Date
Sold (Public Records)
Public Records
--
Price
Show More
Tax History for 25365 Prado De La Felicidad
Assessed Value (2020):
$8,241,240
| Year | Land Value | Improved Value | Assessed Value |
|---|---|---|---|
| 2020 | $3,123,921 | $5,117,319 | $8,241,240 |
Home Value Compared to the Market
This property vs the competition
About 25365 Prado De La Felicidad
Detailed summary of property
Public Facts for 25365 Prado De La Felicidad
Public county record property details
- Beds
- 6
- Baths
- 9
- Year built
- 2007
- Sq. Ft.
- 15,706
- Lot Size
- 48,177
- Stories
- --
- Type
- Single Family Residential
- Pool
- Yes
- Spa
- No
- County
- Los Angeles
- Lot#
- 7
- APN
- 2069-089-007
The source for these homes facts are from public records.
91302 Real Estate Sale History (Last 30 days)
Last 30 days of sale history and trends
Median List Price
$4,599,900
Median List Price/Sq.Ft.
$839
Median Sold Price
$2,349,000
Median Sold Price/Sq.Ft.
$748
Total Inventory
114
Median Sale to List Price %
94%
Avg Days on Market
54
Loan Type
Conventional (10%), FHA (0%), VA (0%), Cash (30%), Other (16.67%)
Tour This Home
Buy with Ardent Real Estate Group and save $107,813.
Contact Jon
Calabasas Agent
Call, Text or Message
Calabasas Agent
Call, Text or Message
Get a $107,813 Cash Reward
New
Buy this home with Ardent Real Estate Group and get $107,813 back.
Call/Text (714) 706-1823
Homes for Sale Near 25365 Prado De La Felicidad
Nearby Homes for Sale
Recently Sold Homes Near 25365 Prado De La Felicidad
Related Resources to 25365 Prado De La Felicidad
New Listings in 91302
Popular Zip Codes
Popular Cities
- Anaheim Hills Homes for Sale
- Brea Homes for Sale
- Corona Homes for Sale
- Fullerton Homes for Sale
- Huntington Beach Homes for Sale
- Irvine Homes for Sale
- La Habra Homes for Sale
- Long Beach Homes for Sale
- Los Angeles Homes for Sale
- Ontario Homes for Sale
- Placentia Homes for Sale
- Riverside Homes for Sale
- San Bernardino Homes for Sale
- Whittier Homes for Sale
- Yorba Linda Homes for Sale
- More Cities
Other Calabasas Resources
- Calabasas Homes for Sale
- Calabasas Townhomes for Sale
- Calabasas Condos for Sale
- Calabasas 1 Bedroom Homes for Sale
- Calabasas 2 Bedroom Homes for Sale
- Calabasas 3 Bedroom Homes for Sale
- Calabasas 4 Bedroom Homes for Sale
- Calabasas 5 Bedroom Homes for Sale
- Calabasas Single Story Homes for Sale
- Calabasas Homes for Sale with Pools
- Calabasas Homes for Sale with 3 Car Garages
- Calabasas New Homes for Sale
- Calabasas Homes for Sale with Large Lots
- Calabasas Cheapest Homes for Sale
- Calabasas Luxury Homes for Sale
- Calabasas Newest Listings for Sale
- Calabasas Homes Pending Sale
- Calabasas Recently Sold Homes
Based on information from California Regional Multiple Listing Service, Inc. as of 2019. This information is for your personal, non-commercial use and may not be used for any purpose other than to identify prospective properties you may be interested in purchasing. Display of MLS data is usually deemed reliable but is NOT guaranteed accurate by the MLS. Buyers are responsible for verifying the accuracy of all information and should investigate the data themselves or retain appropriate professionals. Information from sources other than the Listing Agent may have been included in the MLS data. Unless otherwise specified in writing, Broker/Agent has not and will not verify any information obtained from other sources. The Broker/Agent providing the information contained herein may or may not have been the Listing and/or Selling Agent.
