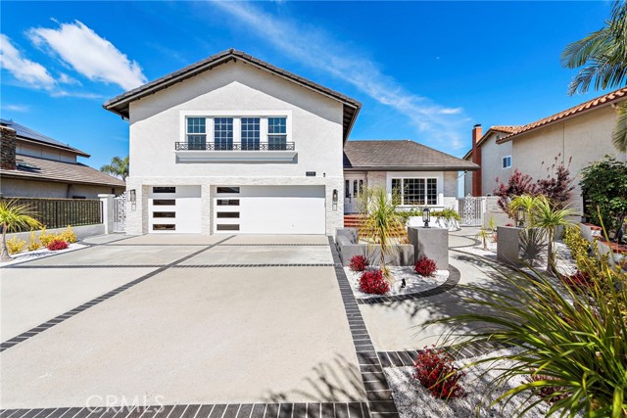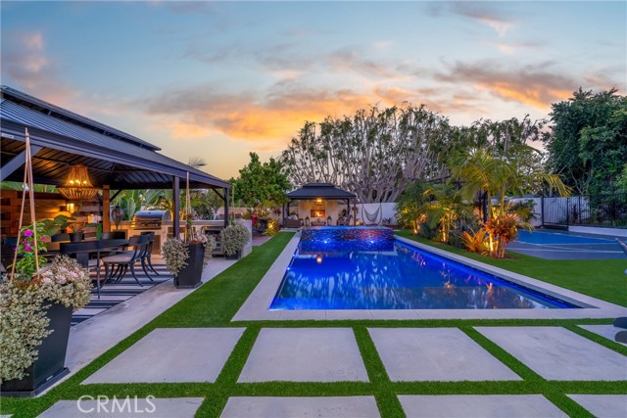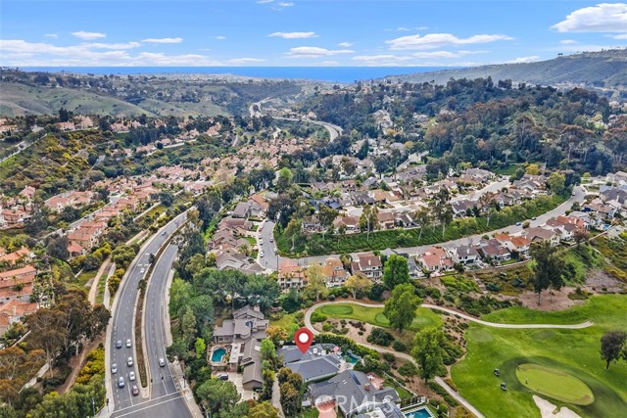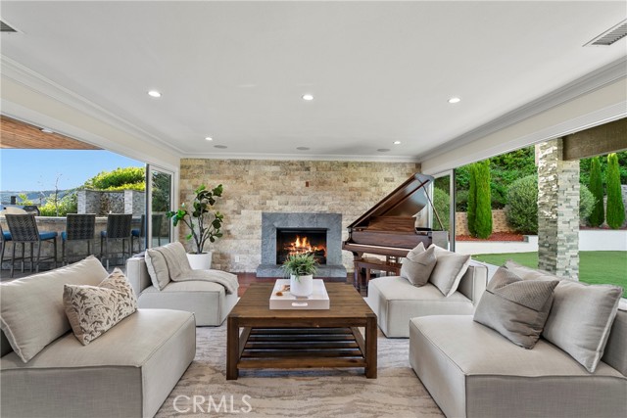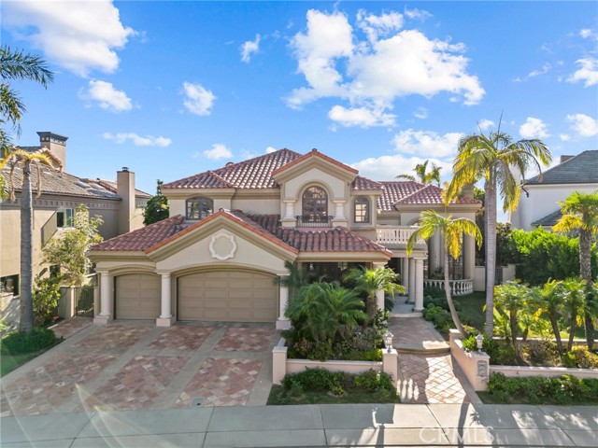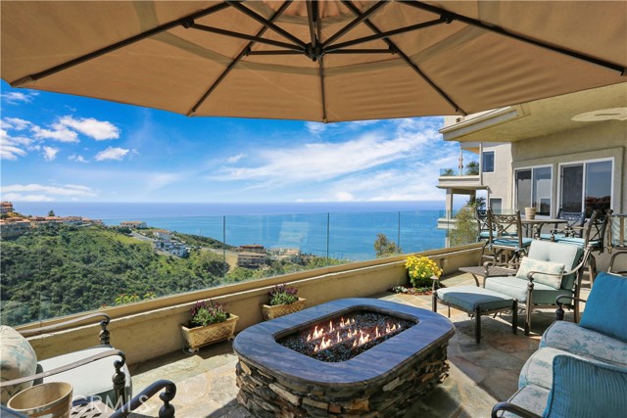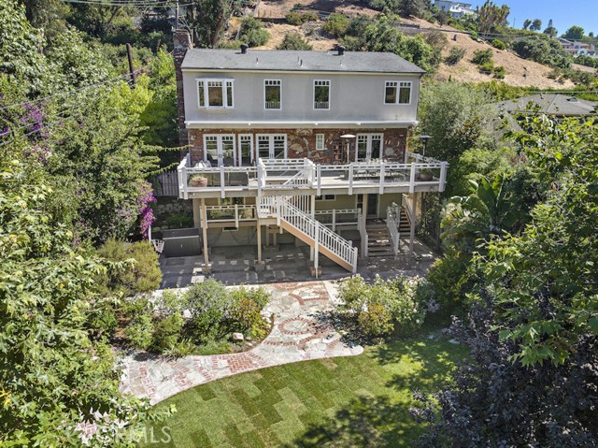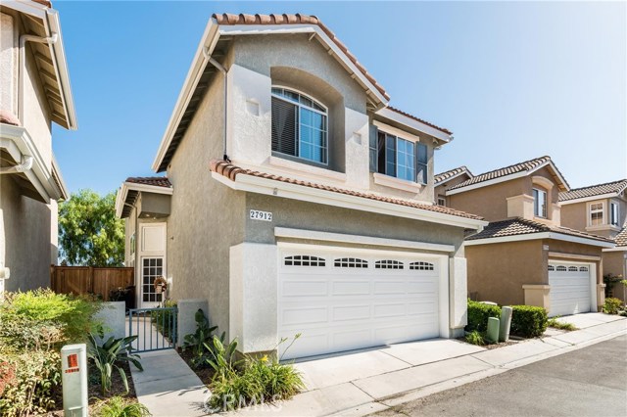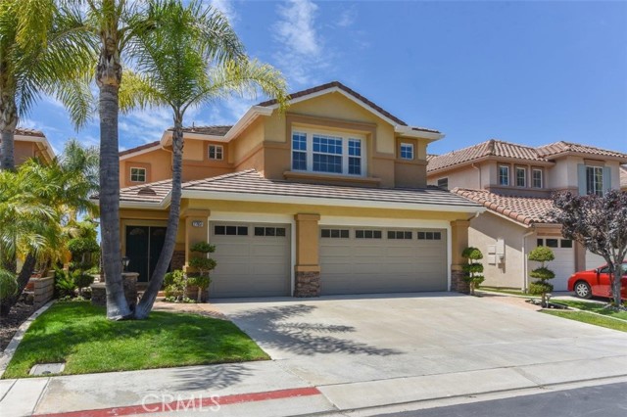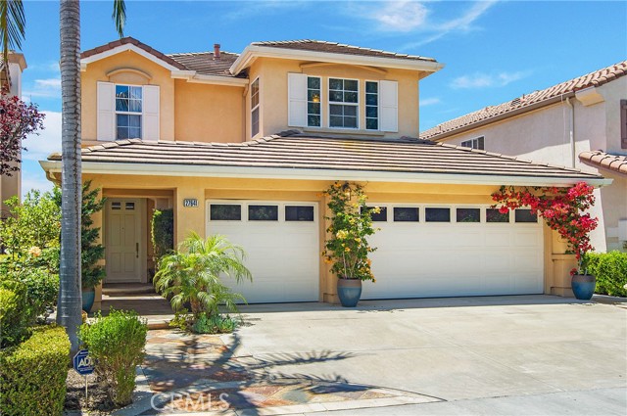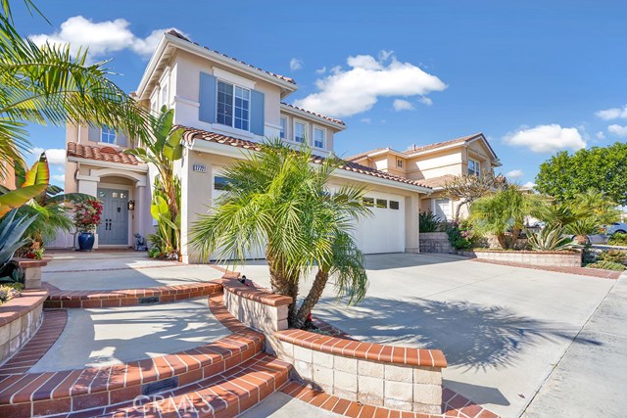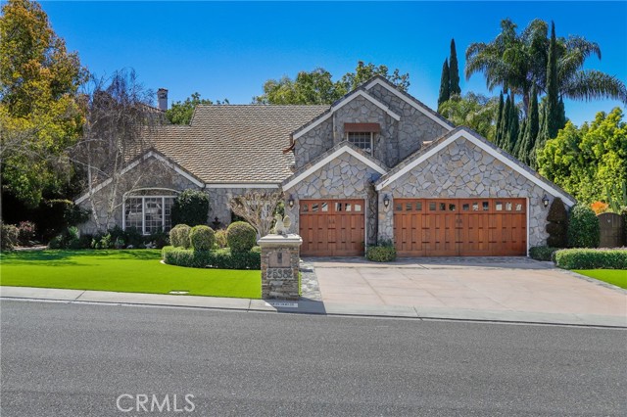
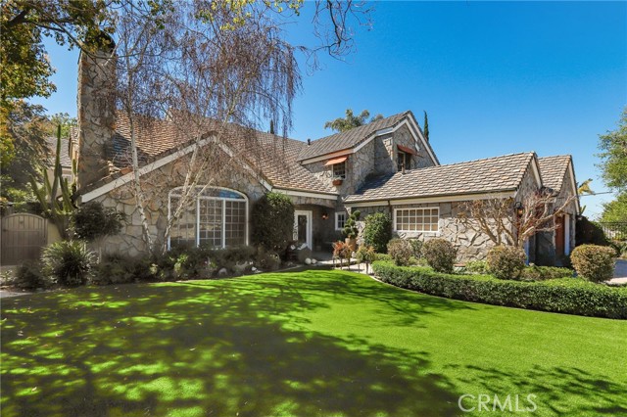
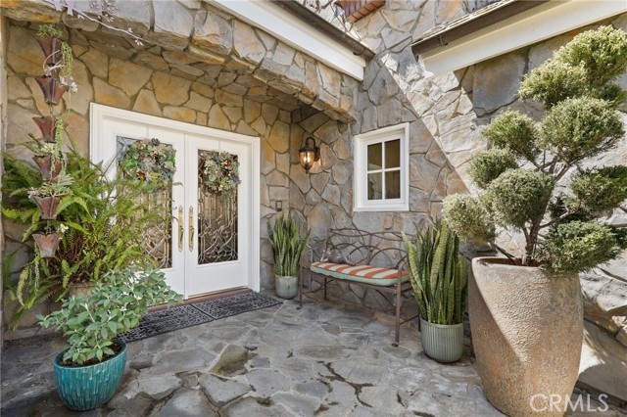
View Photos
25382 Derbyhill Dr Laguna Hills, CA 92653
$3,299,000
- 4 Beds
- 5.5 Baths
- 4,659 Sq.Ft.
Back Up Offer
Property Overview: 25382 Derbyhill Dr Laguna Hills, CA has 4 bedrooms, 5.5 bathrooms, 4,659 living square feet and 17,424 square feet lot size. Call an Ardent Real Estate Group agent to verify current availability of this home or with any questions you may have.
Listed by Angela Creech | BRE #01402249 | Redfin
Co-listed by Brian Morales | BRE #01441520 | Redfin
Co-listed by Brian Morales | BRE #01441520 | Redfin
Last checked: 2 seconds ago |
Last updated: April 25th, 2024 |
Source CRMLS |
DOM: 30
Get a $9,897 Cash Reward
New
Buy this home with Ardent Real Estate Group and get $9,897 back.
Call/Text (714) 706-1823
Home details
- Lot Sq. Ft
- 17,424
- HOA Dues
- $182/mo
- Year built
- 1989
- Garage
- 3 Car
- Property Type:
- Single Family Home
- Status
- Back Up Offer
- MLS#
- OC24056696
- City
- Laguna Hills
- County
- Orange
- Time on Site
- 29 days
Show More
Open Houses for 25382 Derbyhill Dr
No upcoming open houses
Schedule Tour
Loading...
Virtual Tour
Use the following link to view this property's virtual tour:
Property Details for 25382 Derbyhill Dr
Local Laguna Hills Agent
Loading...
Sale History for 25382 Derbyhill Dr
View property's historical transactions
-
April, 2024
-
Apr 25, 2024
Date
Back Up Offer
CRMLS: OC24056696
$3,299,000
Price
-
Mar 28, 2024
Date
Active
CRMLS: OC24056696
$3,299,000
Price
Tax History for 25382 Derbyhill Dr
Assessed Value (2020):
$1,380,174
| Year | Land Value | Improved Value | Assessed Value |
|---|---|---|---|
| 2020 | $823,106 | $557,068 | $1,380,174 |
Home Value Compared to the Market
This property vs the competition
About 25382 Derbyhill Dr
Detailed summary of property
Public Facts for 25382 Derbyhill Dr
Public county record property details
- Beds
- 4
- Baths
- 4
- Year built
- 1989
- Sq. Ft.
- 3,559
- Lot Size
- 17,612
- Stories
- 2
- Type
- Single Family Residential
- Pool
- No
- Spa
- No
- County
- Orange
- Lot#
- --
- APN
- 636-341-46
The source for these homes facts are from public records.
92653 Real Estate Sale History (Last 30 days)
Last 30 days of sale history and trends
Median List Price
$1,499,900
Median List Price/Sq.Ft.
$651
Median Sold Price
$991,750
Median Sold Price/Sq.Ft.
$775
Total Inventory
47
Median Sale to List Price %
101.3%
Avg Days on Market
14
Loan Type
Conventional (33.33%), FHA (0%), VA (0%), Cash (26.67%), Other (40%)
Tour This Home
Buy with Ardent Real Estate Group and save $9,897.
Contact Jon
Laguna Hills Agent
Call, Text or Message
Laguna Hills Agent
Call, Text or Message
Get a $9,897 Cash Reward
New
Buy this home with Ardent Real Estate Group and get $9,897 back.
Call/Text (714) 706-1823
Homes for Sale Near 25382 Derbyhill Dr
Nearby Homes for Sale
Recently Sold Homes Near 25382 Derbyhill Dr
Related Resources to 25382 Derbyhill Dr
New Listings in 92653
Popular Zip Codes
Popular Cities
- Anaheim Hills Homes for Sale
- Brea Homes for Sale
- Corona Homes for Sale
- Fullerton Homes for Sale
- Huntington Beach Homes for Sale
- Irvine Homes for Sale
- La Habra Homes for Sale
- Long Beach Homes for Sale
- Los Angeles Homes for Sale
- Ontario Homes for Sale
- Placentia Homes for Sale
- Riverside Homes for Sale
- San Bernardino Homes for Sale
- Whittier Homes for Sale
- Yorba Linda Homes for Sale
- More Cities
Other Laguna Hills Resources
- Laguna Hills Homes for Sale
- Laguna Hills Condos for Sale
- Laguna Hills 2 Bedroom Homes for Sale
- Laguna Hills 3 Bedroom Homes for Sale
- Laguna Hills 4 Bedroom Homes for Sale
- Laguna Hills 5 Bedroom Homes for Sale
- Laguna Hills Single Story Homes for Sale
- Laguna Hills Homes for Sale with Pools
- Laguna Hills Homes for Sale with 3 Car Garages
- Laguna Hills New Homes for Sale
- Laguna Hills Homes for Sale with Large Lots
- Laguna Hills Cheapest Homes for Sale
- Laguna Hills Luxury Homes for Sale
- Laguna Hills Newest Listings for Sale
- Laguna Hills Homes Pending Sale
- Laguna Hills Recently Sold Homes
Based on information from California Regional Multiple Listing Service, Inc. as of 2019. This information is for your personal, non-commercial use and may not be used for any purpose other than to identify prospective properties you may be interested in purchasing. Display of MLS data is usually deemed reliable but is NOT guaranteed accurate by the MLS. Buyers are responsible for verifying the accuracy of all information and should investigate the data themselves or retain appropriate professionals. Information from sources other than the Listing Agent may have been included in the MLS data. Unless otherwise specified in writing, Broker/Agent has not and will not verify any information obtained from other sources. The Broker/Agent providing the information contained herein may or may not have been the Listing and/or Selling Agent.
