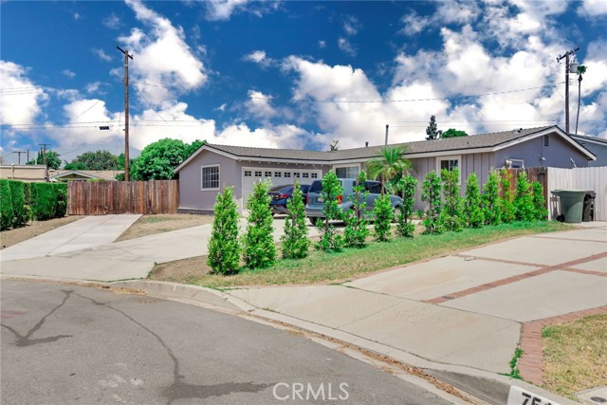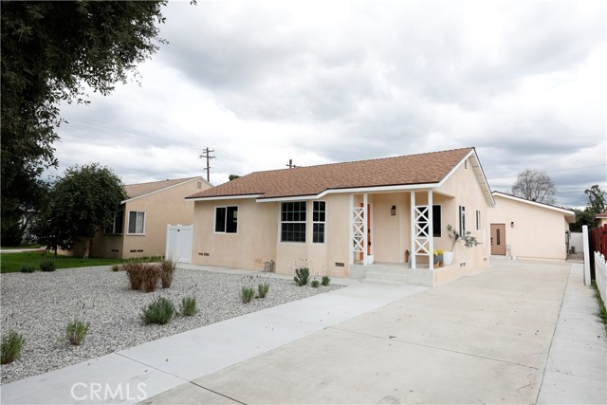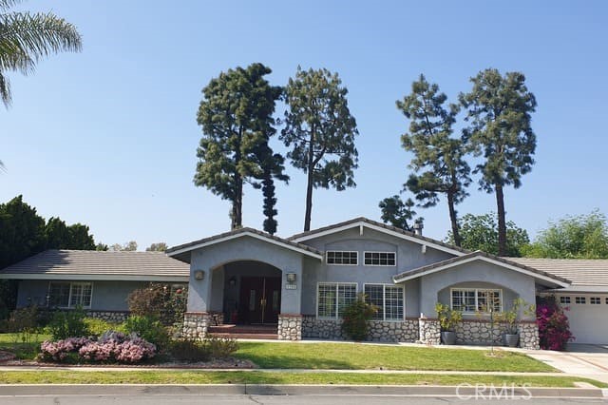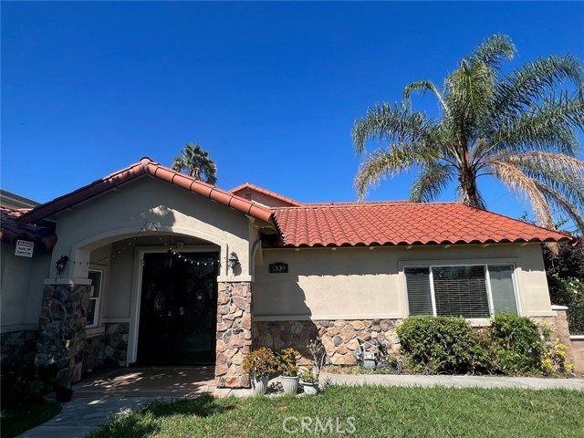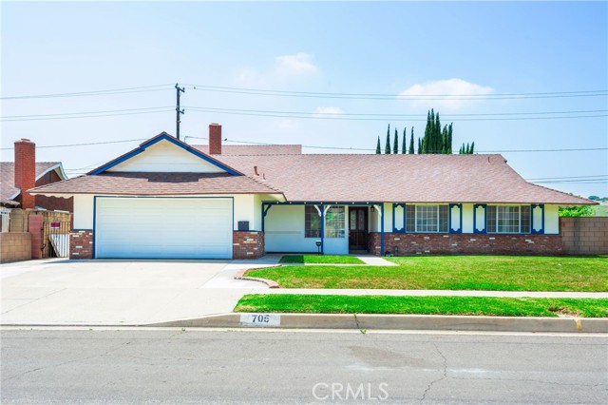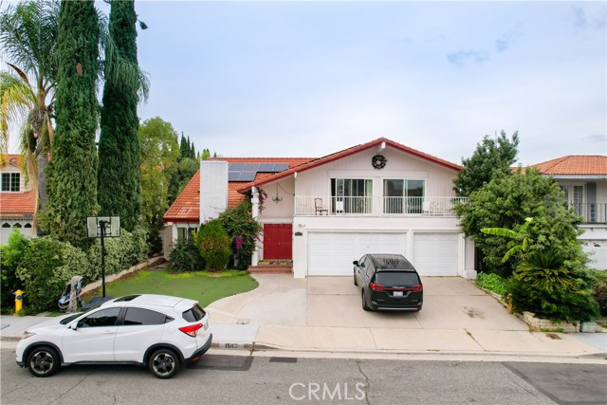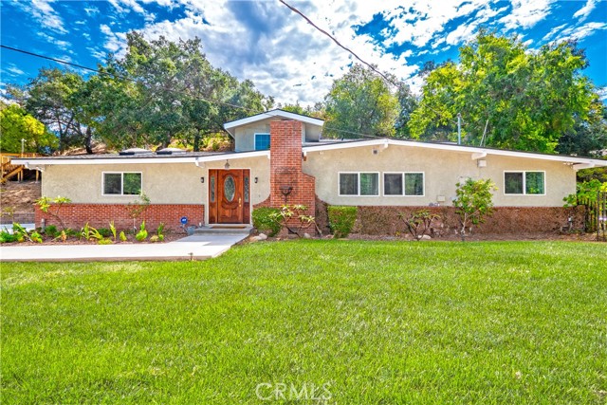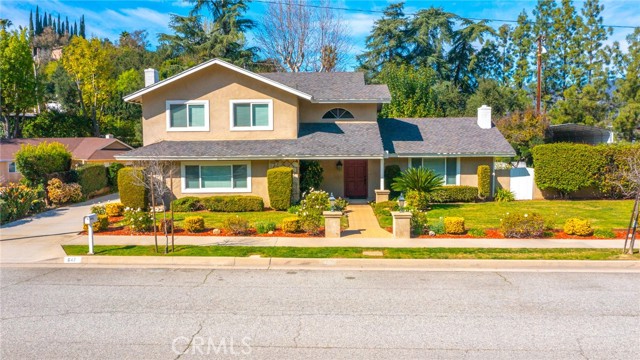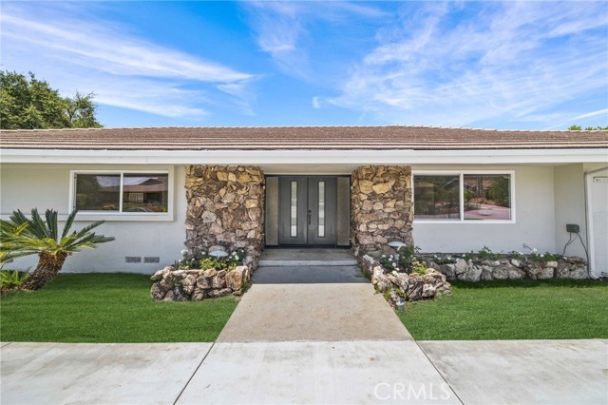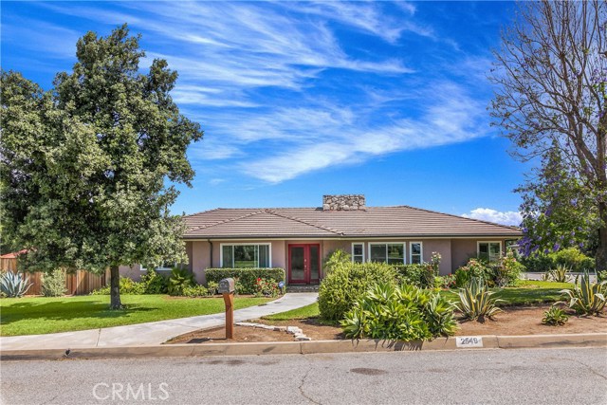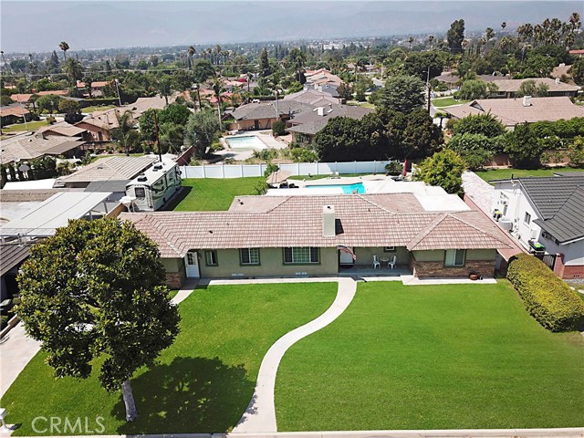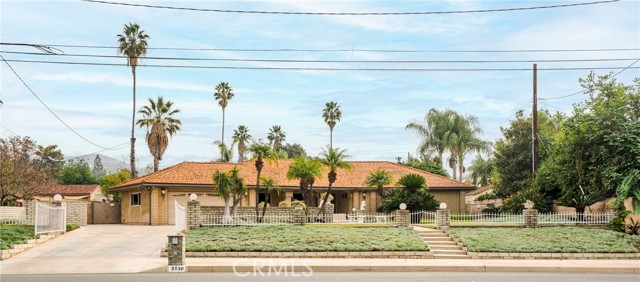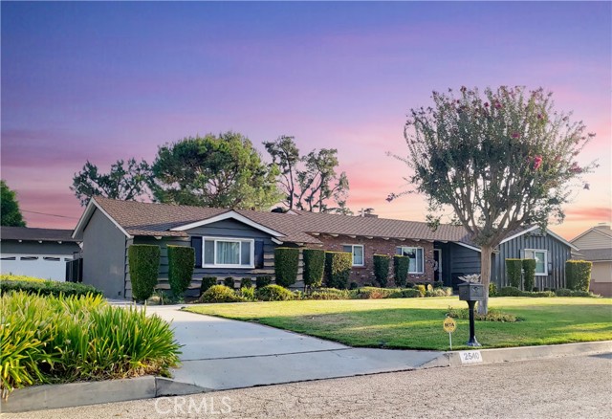
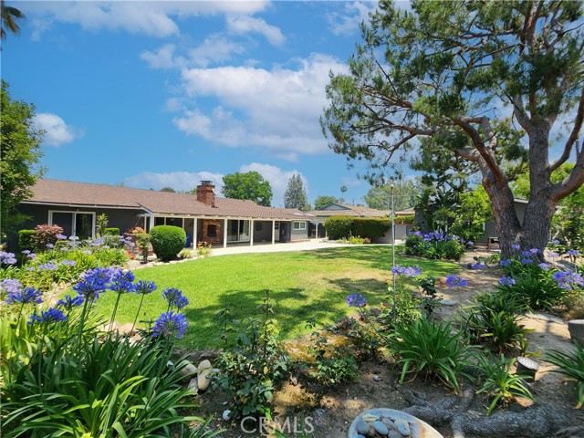
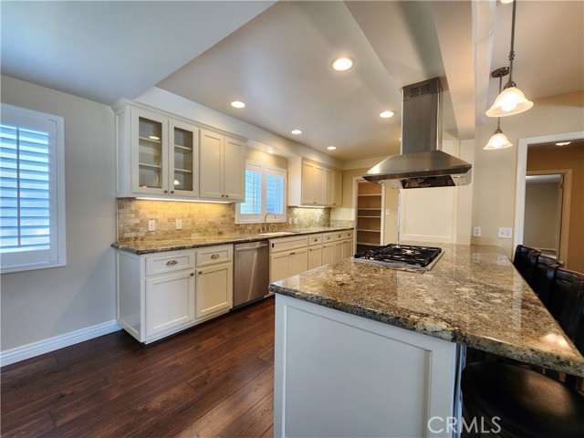
View Photos
2540 E Alaska St West Covina, CA 91791
$1,400,000
- 3 Beds
- 2 Baths
- 2,366 Sq.Ft.
For Sale
Property Overview: 2540 E Alaska St West Covina, CA has 3 bedrooms, 2 bathrooms, 2,366 living square feet and 13,327 square feet lot size. Call an Ardent Real Estate Group agent to verify current availability of this home or with any questions you may have.
Listed by John Algattas | BRE #01276107 | RE/MAX TOP PRODUCERS
Co-listed by Jasmine Haro | BRE #02035839 | RE/MAX TOP PRODUCERS
Co-listed by Jasmine Haro | BRE #02035839 | RE/MAX TOP PRODUCERS
Last checked: 15 minutes ago |
Last updated: June 15th, 2024 |
Source CRMLS |
DOM: 8
Get a $3,150 Cash Reward
New
Buy this home with Ardent Real Estate Group and get $3,150 back.
Call/Text (714) 706-1823
Home details
- Lot Sq. Ft
- 13,327
- HOA Dues
- $0/mo
- Year built
- 1956
- Garage
- 2 Car
- Property Type:
- Single Family Home
- Status
- Active
- MLS#
- CV24117942
- City
- West Covina
- County
- Los Angeles
- Time on Site
- 7 days
Show More
Open Houses for 2540 E Alaska St
No upcoming open houses
Schedule Tour
Loading...
Property Details for 2540 E Alaska St
Local West Covina Agent
Loading...
Sale History for 2540 E Alaska St
Last sold for $565,000 on July 6th, 2011
-
June, 2024
-
Jun 10, 2024
Date
Active
CRMLS: CV24117942
$1,400,000
Price
-
July, 2011
-
Jul 6, 2011
Date
Sold (Public Records)
Public Records
$565,000
Price
-
June, 2000
-
Jun 23, 2000
Date
Sold (Public Records)
Public Records
$322,000
Price
Show More
Tax History for 2540 E Alaska St
Assessed Value (2020):
$631,839
| Year | Land Value | Improved Value | Assessed Value |
|---|---|---|---|
| 2020 | $316,477 | $315,362 | $631,839 |
Home Value Compared to the Market
This property vs the competition
About 2540 E Alaska St
Detailed summary of property
Public Facts for 2540 E Alaska St
Public county record property details
- Beds
- 3
- Baths
- 3
- Year built
- 1956
- Sq. Ft.
- 2,366
- Lot Size
- 13,322
- Stories
- --
- Type
- Single Family Residential
- Pool
- No
- Spa
- No
- County
- Los Angeles
- Lot#
- 41
- APN
- 8484-024-011
The source for these homes facts are from public records.
91791 Real Estate Sale History (Last 30 days)
Last 30 days of sale history and trends
Median List Price
$1,200,000
Median List Price/Sq.Ft.
$490
Median Sold Price
$1,000,000
Median Sold Price/Sq.Ft.
$526
Total Inventory
39
Median Sale to List Price %
108.93%
Avg Days on Market
41
Loan Type
Conventional (40%), FHA (6.67%), VA (6.67%), Cash (33.33%), Other (6.67%)
Tour This Home
Buy with Ardent Real Estate Group and save $3,150.
Contact Jon
West Covina Agent
Call, Text or Message
West Covina Agent
Call, Text or Message
Get a $3,150 Cash Reward
New
Buy this home with Ardent Real Estate Group and get $3,150 back.
Call/Text (714) 706-1823
Homes for Sale Near 2540 E Alaska St
Nearby Homes for Sale
Recently Sold Homes Near 2540 E Alaska St
Related Resources to 2540 E Alaska St
New Listings in 91791
Popular Zip Codes
Popular Cities
- Anaheim Hills Homes for Sale
- Brea Homes for Sale
- Corona Homes for Sale
- Fullerton Homes for Sale
- Huntington Beach Homes for Sale
- Irvine Homes for Sale
- La Habra Homes for Sale
- Long Beach Homes for Sale
- Los Angeles Homes for Sale
- Ontario Homes for Sale
- Placentia Homes for Sale
- Riverside Homes for Sale
- San Bernardino Homes for Sale
- Whittier Homes for Sale
- Yorba Linda Homes for Sale
- More Cities
Other West Covina Resources
- West Covina Homes for Sale
- West Covina Townhomes for Sale
- West Covina Condos for Sale
- West Covina 1 Bedroom Homes for Sale
- West Covina 2 Bedroom Homes for Sale
- West Covina 3 Bedroom Homes for Sale
- West Covina 4 Bedroom Homes for Sale
- West Covina 5 Bedroom Homes for Sale
- West Covina Single Story Homes for Sale
- West Covina Homes for Sale with Pools
- West Covina Homes for Sale with 3 Car Garages
- West Covina New Homes for Sale
- West Covina Homes for Sale with Large Lots
- West Covina Cheapest Homes for Sale
- West Covina Luxury Homes for Sale
- West Covina Newest Listings for Sale
- West Covina Homes Pending Sale
- West Covina Recently Sold Homes
Based on information from California Regional Multiple Listing Service, Inc. as of 2019. This information is for your personal, non-commercial use and may not be used for any purpose other than to identify prospective properties you may be interested in purchasing. Display of MLS data is usually deemed reliable but is NOT guaranteed accurate by the MLS. Buyers are responsible for verifying the accuracy of all information and should investigate the data themselves or retain appropriate professionals. Information from sources other than the Listing Agent may have been included in the MLS data. Unless otherwise specified in writing, Broker/Agent has not and will not verify any information obtained from other sources. The Broker/Agent providing the information contained herein may or may not have been the Listing and/or Selling Agent.
