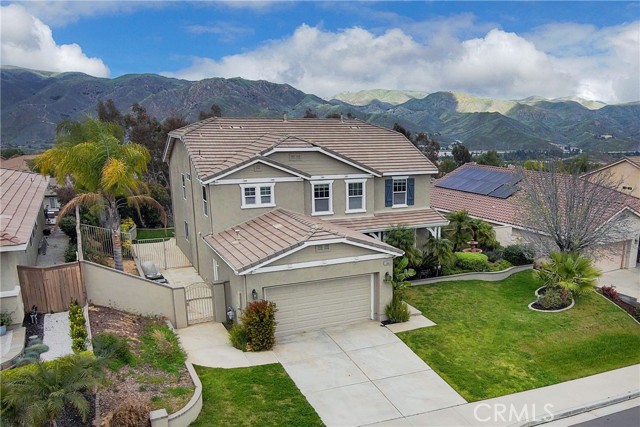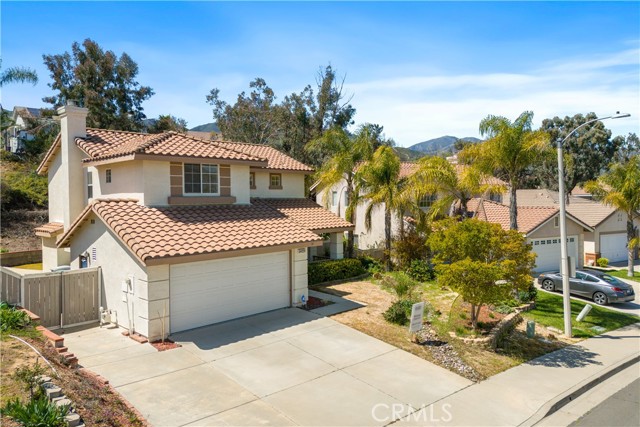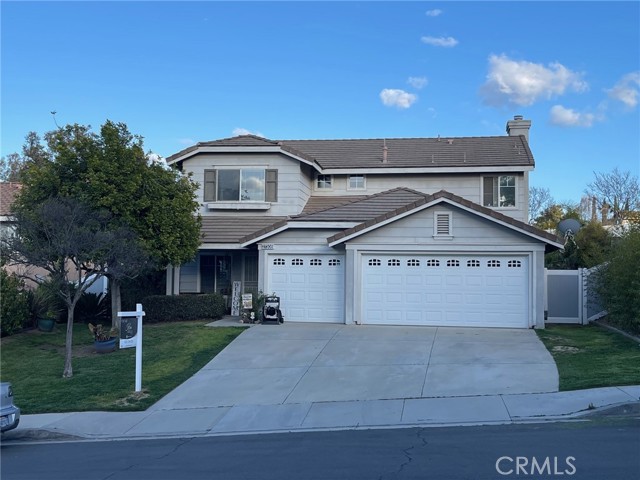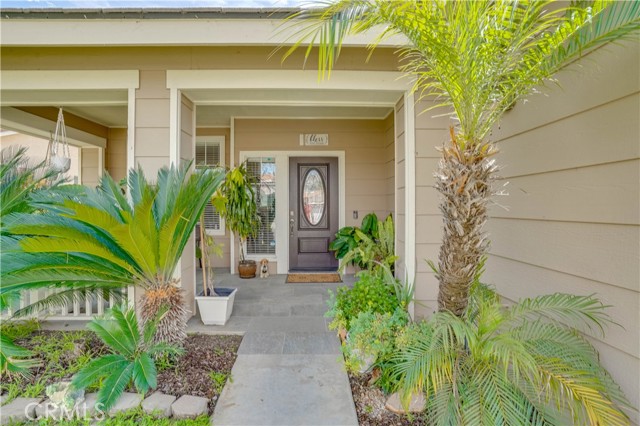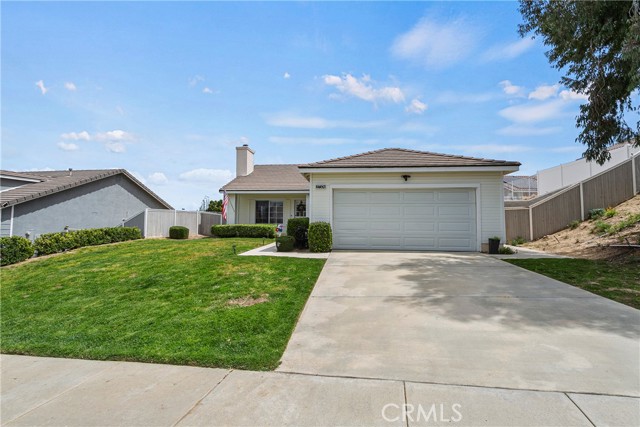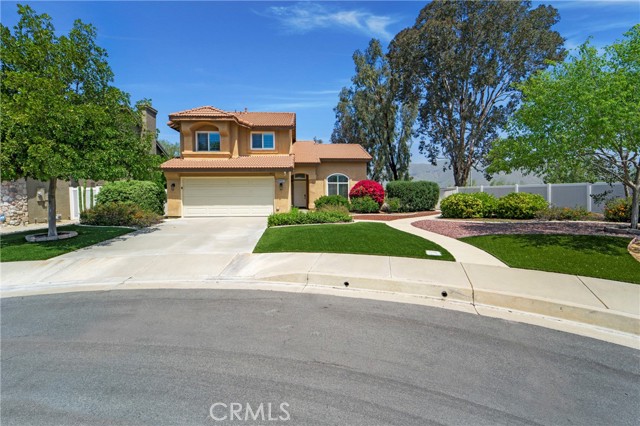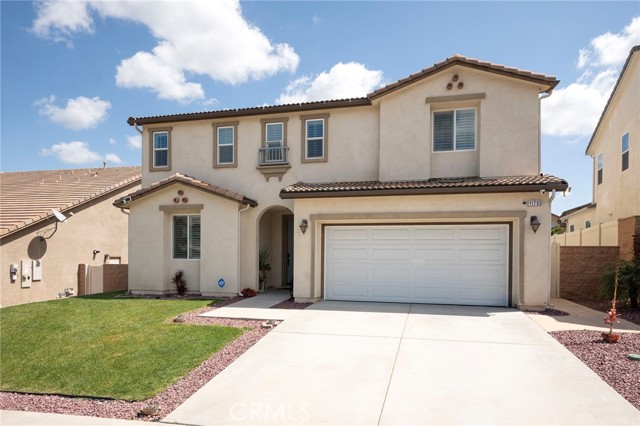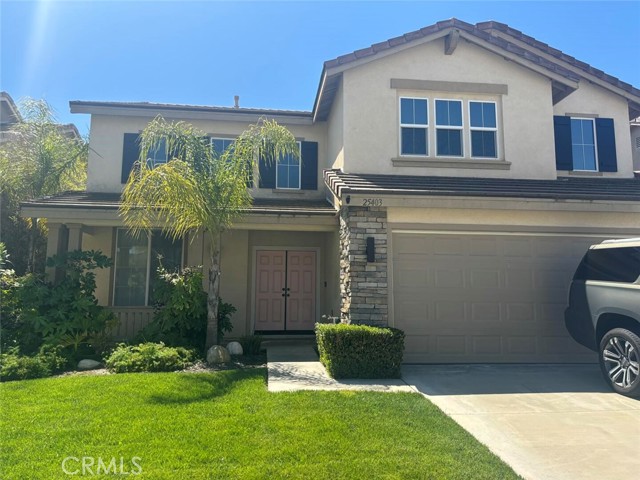
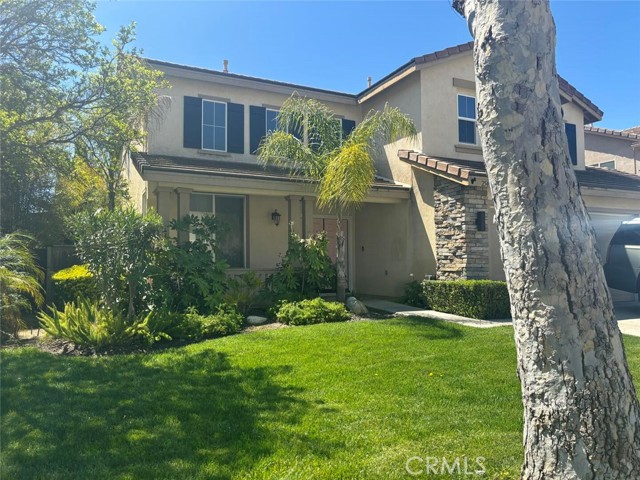
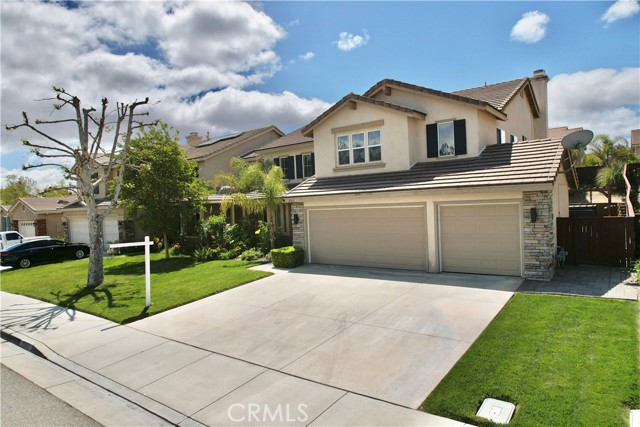
View Photos
25403 Chesterfield Ln Wildomar, CA 92595
$699,000
- 5 Beds
- 3 Baths
- 2,467 Sq.Ft.
Back Up Offer
Property Overview: 25403 Chesterfield Ln Wildomar, CA has 5 bedrooms, 3 bathrooms, 2,467 living square feet and 6,970 square feet lot size. Call an Ardent Real Estate Group agent to verify current availability of this home or with any questions you may have.
Listed by Julie Potts | BRE #01093527 | Century 21 Cornerstone
Last checked: 9 minutes ago |
Last updated: April 29th, 2024 |
Source CRMLS |
DOM: 18
Get a $2,621 Cash Reward
New
Buy this home with Ardent Real Estate Group and get $2,621 back.
Call/Text (714) 706-1823
Home details
- Lot Sq. Ft
- 6,970
- HOA Dues
- $107/mo
- Year built
- 2004
- Garage
- 3 Car
- Property Type:
- Single Family Home
- Status
- Back Up Offer
- MLS#
- PW24072510
- City
- Wildomar
- County
- Riverside
- Time on Site
- 17 days
Show More
Open Houses for 25403 Chesterfield Ln
No upcoming open houses
Schedule Tour
Loading...
Virtual Tour
Use the following link to view this property's virtual tour:
Property Details for 25403 Chesterfield Ln
Local Wildomar Agent
Loading...
Sale History for 25403 Chesterfield Ln
Last sold for $640,000 on June 3rd, 2021
-
April, 2024
-
Apr 29, 2024
Date
Back Up Offer
CRMLS: PW24072510
$699,000
Price
-
Apr 12, 2024
Date
Active
CRMLS: PW24072510
$699,000
Price
-
June, 2021
-
Jun 3, 2021
Date
Sold
CRMLS: SW21085153
$640,000
Price
-
May 4, 2021
Date
Pending
CRMLS: SW21085153
$579,999
Price
-
Apr 28, 2021
Date
Active
CRMLS: SW21085153
$579,999
Price
-
Apr 27, 2021
Date
Coming Soon
CRMLS: SW21085153
$579,999
Price
-
Listing provided courtesy of CRMLS
-
December, 2018
-
Dec 21, 2018
Date
Sold
CRMLS: SW18240581
$412,500
Price
-
Dec 8, 2018
Date
Pending
CRMLS: SW18240581
$409,900
Price
-
Nov 19, 2018
Date
Active Under Contract
CRMLS: SW18240581
$409,900
Price
-
Nov 8, 2018
Date
Active
CRMLS: SW18240581
$409,900
Price
-
Nov 8, 2018
Date
Active Under Contract
CRMLS: SW18240581
$409,900
Price
-
Oct 20, 2018
Date
Price Change
CRMLS: SW18240581
$409,900
Price
-
Oct 3, 2018
Date
Active
CRMLS: SW18240581
$414,900
Price
-
Listing provided courtesy of CRMLS
-
December, 2018
-
Dec 20, 2018
Date
Sold (Public Records)
Public Records
$412,500
Price
-
December, 2014
-
Dec 23, 2014
Date
Sold (Public Records)
Public Records
$309,000
Price
Show More
Tax History for 25403 Chesterfield Ln
Assessed Value (2020):
$420,750
| Year | Land Value | Improved Value | Assessed Value |
|---|---|---|---|
| 2020 | $91,800 | $328,950 | $420,750 |
Home Value Compared to the Market
This property vs the competition
About 25403 Chesterfield Ln
Detailed summary of property
Public Facts for 25403 Chesterfield Ln
Public county record property details
- Beds
- 4
- Baths
- 2
- Year built
- 2004
- Sq. Ft.
- 2,467
- Lot Size
- 6,969
- Stories
- 2
- Type
- Single Family Residential
- Pool
- No
- Spa
- No
- County
- Riverside
- Lot#
- 55
- APN
- 362-611-001
The source for these homes facts are from public records.
92595 Real Estate Sale History (Last 30 days)
Last 30 days of sale history and trends
Median List Price
$665,000
Median List Price/Sq.Ft.
$297
Median Sold Price
$653,500
Median Sold Price/Sq.Ft.
$291
Total Inventory
76
Median Sale to List Price %
99.02%
Avg Days on Market
55
Loan Type
Conventional (50%), FHA (16.67%), VA (6.67%), Cash (23.33%), Other (0%)
Tour This Home
Buy with Ardent Real Estate Group and save $2,621.
Contact Jon
Wildomar Agent
Call, Text or Message
Wildomar Agent
Call, Text or Message
Get a $2,621 Cash Reward
New
Buy this home with Ardent Real Estate Group and get $2,621 back.
Call/Text (714) 706-1823
Homes for Sale Near 25403 Chesterfield Ln
Nearby Homes for Sale
Recently Sold Homes Near 25403 Chesterfield Ln
Related Resources to 25403 Chesterfield Ln
New Listings in 92595
Popular Zip Codes
Popular Cities
- Anaheim Hills Homes for Sale
- Brea Homes for Sale
- Corona Homes for Sale
- Fullerton Homes for Sale
- Huntington Beach Homes for Sale
- Irvine Homes for Sale
- La Habra Homes for Sale
- Long Beach Homes for Sale
- Los Angeles Homes for Sale
- Ontario Homes for Sale
- Placentia Homes for Sale
- Riverside Homes for Sale
- San Bernardino Homes for Sale
- Whittier Homes for Sale
- Yorba Linda Homes for Sale
- More Cities
Other Wildomar Resources
- Wildomar Homes for Sale
- Wildomar 2 Bedroom Homes for Sale
- Wildomar 3 Bedroom Homes for Sale
- Wildomar 4 Bedroom Homes for Sale
- Wildomar 5 Bedroom Homes for Sale
- Wildomar Single Story Homes for Sale
- Wildomar Homes for Sale with Pools
- Wildomar Homes for Sale with 3 Car Garages
- Wildomar New Homes for Sale
- Wildomar Homes for Sale with Large Lots
- Wildomar Cheapest Homes for Sale
- Wildomar Luxury Homes for Sale
- Wildomar Newest Listings for Sale
- Wildomar Homes Pending Sale
- Wildomar Recently Sold Homes
Based on information from California Regional Multiple Listing Service, Inc. as of 2019. This information is for your personal, non-commercial use and may not be used for any purpose other than to identify prospective properties you may be interested in purchasing. Display of MLS data is usually deemed reliable but is NOT guaranteed accurate by the MLS. Buyers are responsible for verifying the accuracy of all information and should investigate the data themselves or retain appropriate professionals. Information from sources other than the Listing Agent may have been included in the MLS data. Unless otherwise specified in writing, Broker/Agent has not and will not verify any information obtained from other sources. The Broker/Agent providing the information contained herein may or may not have been the Listing and/or Selling Agent.

