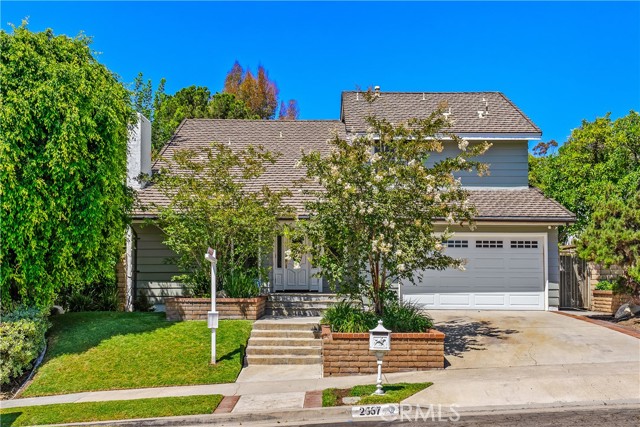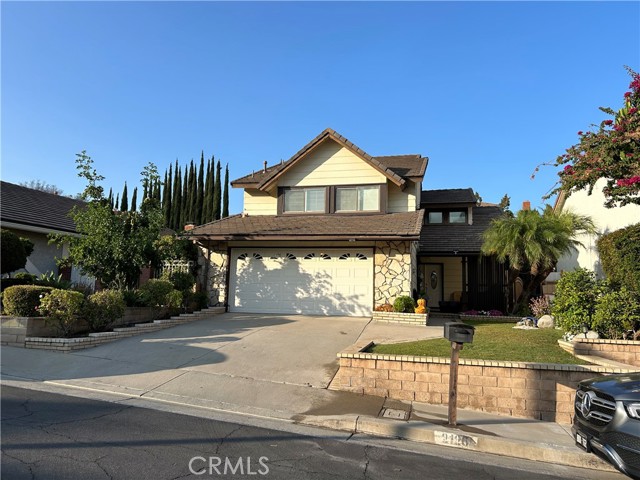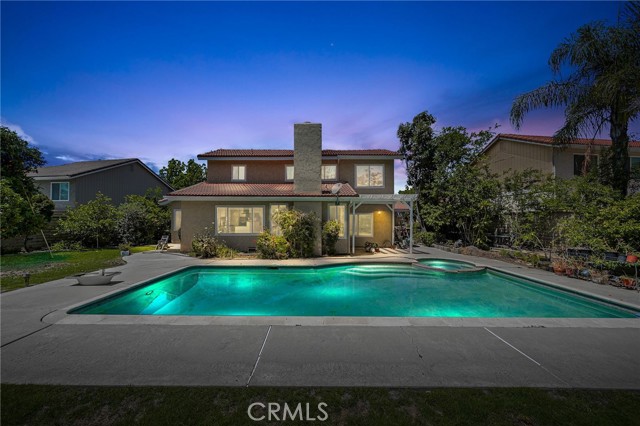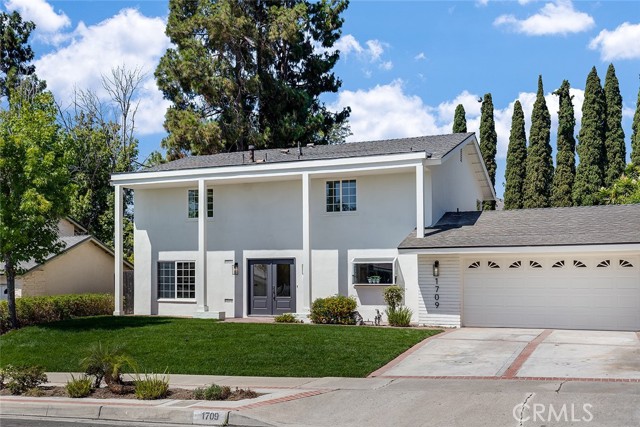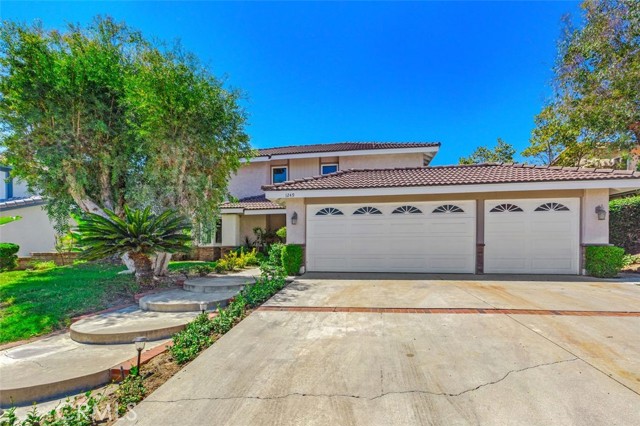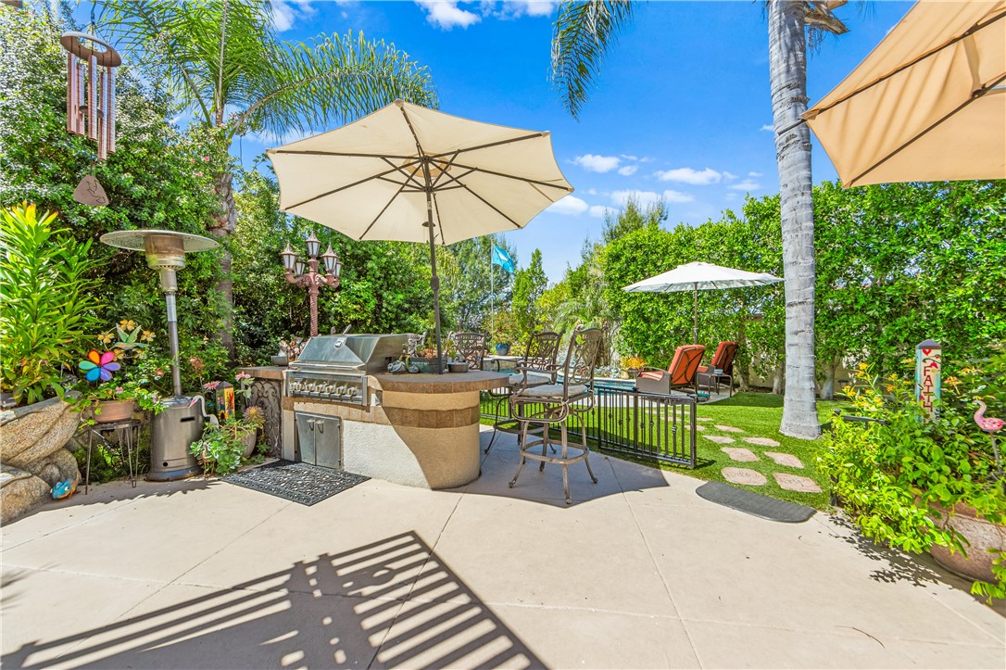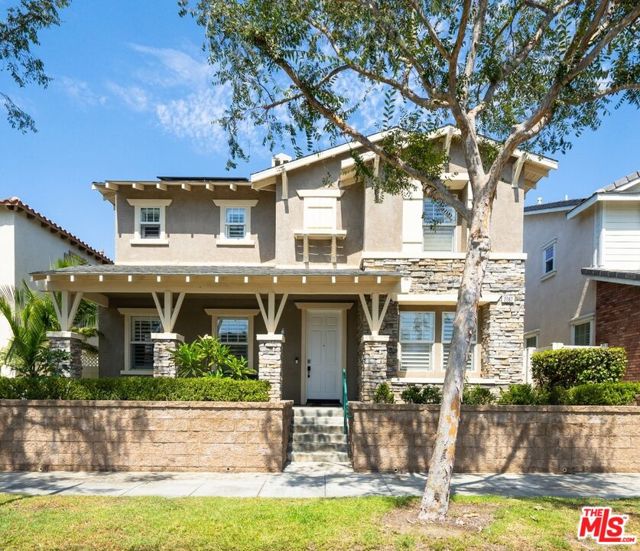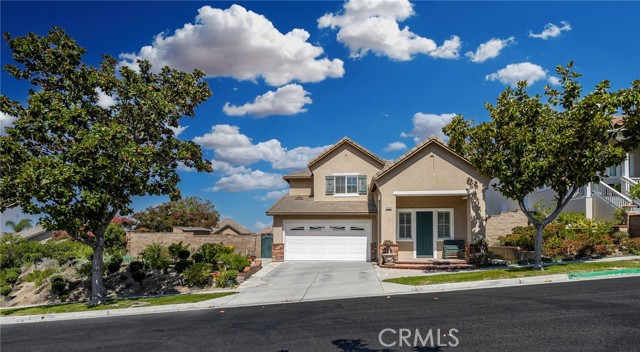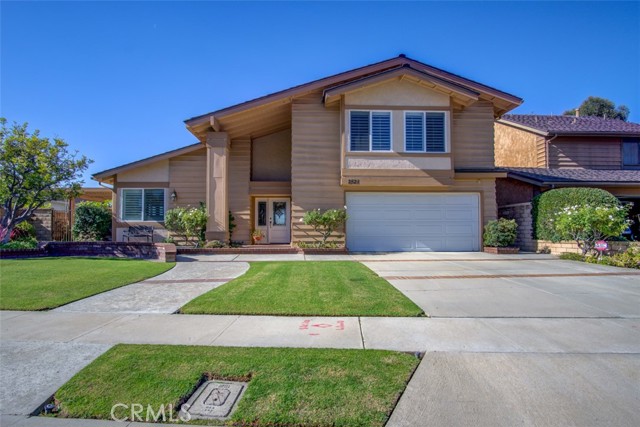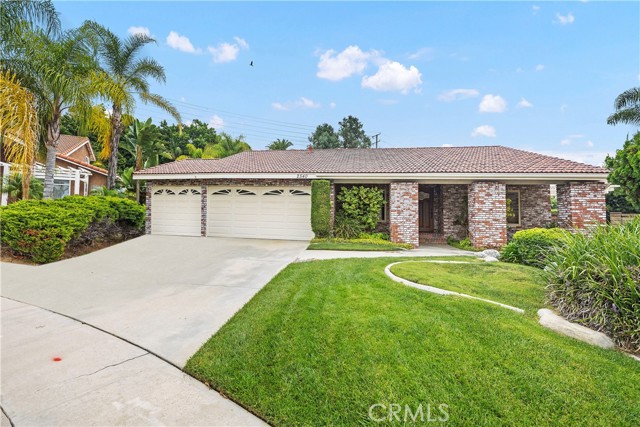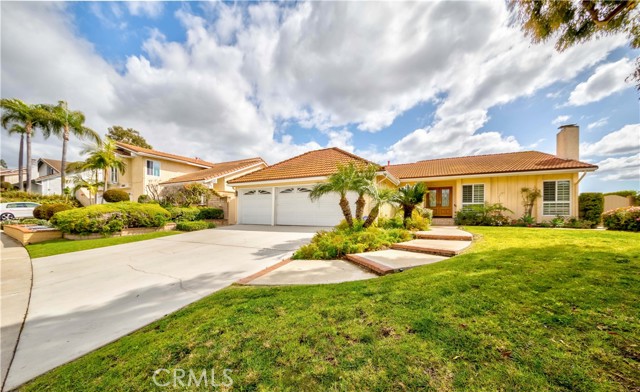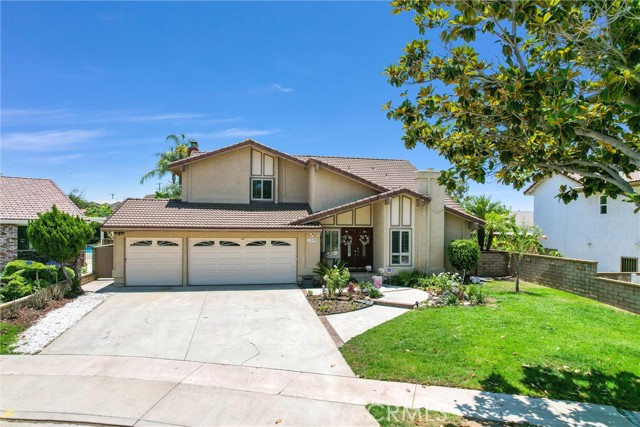
Open Today 12pm-4pm
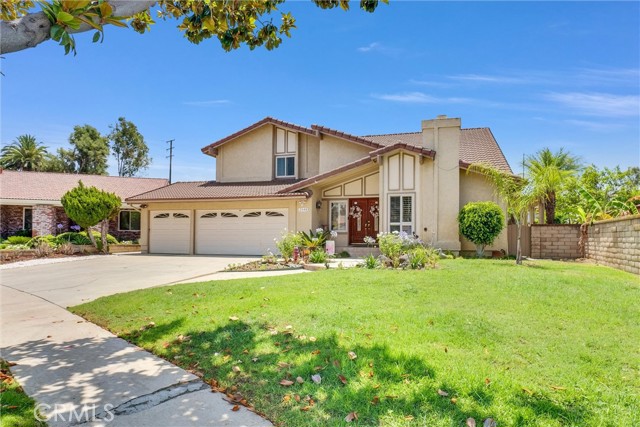
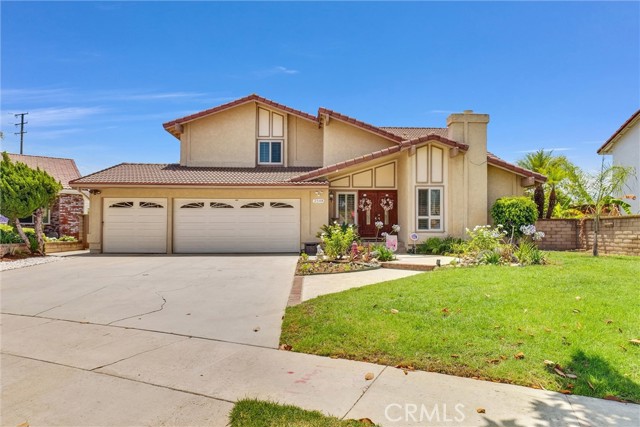
View Photos
2548 Crown Way Fullerton, CA 92833
$1,690,000
- 4 Beds
- 1.5 Baths
- 2,653 Sq.Ft.
For Sale
Property Overview: 2548 Crown Way Fullerton, CA has 4 bedrooms, 1.5 bathrooms, 2,653 living square feet and 8,132 square feet lot size. Call an Ardent Real Estate Group agent to verify current availability of this home or with any questions you may have.
Listed by Linda Suk | BRE #01179652 | Reshape Real Estate
Co-listed by Peter Suk | BRE #02144572 | Reshape Real Estate
Co-listed by Peter Suk | BRE #02144572 | Reshape Real Estate
Last checked: 11 minutes ago |
Last updated: September 12th, 2024 |
Source CRMLS |
DOM: 57
Home details
- Lot Sq. Ft
- 8,132
- HOA Dues
- $0/mo
- Year built
- 1977
- Garage
- 3 Car
- Property Type:
- Single Family Home
- Status
- Active
- MLS#
- PW24140695
- City
- Fullerton
- County
- Orange
- Time on Site
- 57 days
Show More
Open Houses for 2548 Crown Way
Saturday, Sep 14th:
12:00pm-4:00pm
Sunday, Sep 15th:
12:00pm-4:00pm
Schedule Tour
Loading...
Property Details for 2548 Crown Way
Local Fullerton Agent
Loading...
Sale History for 2548 Crown Way
Last sold for $650,000 on July 13th, 2012
-
July, 2024
-
Jul 18, 2024
Date
Active
CRMLS: PW24140695
$1,690,000
Price
-
July, 2012
-
Jul 13, 2012
Date
Sold (Public Records)
Public Records
$650,000
Price
Show More
Tax History for 2548 Crown Way
Assessed Value (2020):
$731,887
| Year | Land Value | Improved Value | Assessed Value |
|---|---|---|---|
| 2020 | $523,734 | $208,153 | $731,887 |
Home Value Compared to the Market
This property vs the competition
About 2548 Crown Way
Detailed summary of property
Public Facts for 2548 Crown Way
Public county record property details
- Beds
- 4
- Baths
- 2
- Year built
- 1977
- Sq. Ft.
- 2,653
- Lot Size
- 8,132
- Stories
- 2
- Type
- Single Family Residential
- Pool
- Yes
- Spa
- No
- County
- Orange
- Lot#
- 37
- APN
- 280-161-25
The source for these homes facts are from public records.
92833 Real Estate Sale History (Last 30 days)
Last 30 days of sale history and trends
Median List Price
$899,900
Median List Price/Sq.Ft.
$624
Median Sold Price
$930,000
Median Sold Price/Sq.Ft.
$633
Total Inventory
73
Median Sale to List Price %
99.04%
Avg Days on Market
18
Loan Type
Conventional (48.15%), FHA (3.7%), VA (3.7%), Cash (29.63%), Other (7.41%)
Homes for Sale Near 2548 Crown Way
Nearby Homes for Sale
Recently Sold Homes Near 2548 Crown Way
Related Resources to 2548 Crown Way
New Listings in 92833
Popular Zip Codes
Popular Cities
- Anaheim Hills Homes for Sale
- Brea Homes for Sale
- Corona Homes for Sale
- Huntington Beach Homes for Sale
- Irvine Homes for Sale
- La Habra Homes for Sale
- Long Beach Homes for Sale
- Los Angeles Homes for Sale
- Ontario Homes for Sale
- Placentia Homes for Sale
- Riverside Homes for Sale
- San Bernardino Homes for Sale
- Whittier Homes for Sale
- Yorba Linda Homes for Sale
- More Cities
Other Fullerton Resources
- Fullerton Homes for Sale
- Fullerton Townhomes for Sale
- Fullerton Condos for Sale
- Fullerton 1 Bedroom Homes for Sale
- Fullerton 2 Bedroom Homes for Sale
- Fullerton 3 Bedroom Homes for Sale
- Fullerton 4 Bedroom Homes for Sale
- Fullerton 5 Bedroom Homes for Sale
- Fullerton Single Story Homes for Sale
- Fullerton Homes for Sale with Pools
- Fullerton Homes for Sale with 3 Car Garages
- Fullerton New Homes for Sale
- Fullerton Homes for Sale with Large Lots
- Fullerton Cheapest Homes for Sale
- Fullerton Luxury Homes for Sale
- Fullerton Newest Listings for Sale
- Fullerton Homes Pending Sale
- Fullerton Recently Sold Homes
Based on information from California Regional Multiple Listing Service, Inc. as of 2019. This information is for your personal, non-commercial use and may not be used for any purpose other than to identify prospective properties you may be interested in purchasing. Display of MLS data is usually deemed reliable but is NOT guaranteed accurate by the MLS. Buyers are responsible for verifying the accuracy of all information and should investigate the data themselves or retain appropriate professionals. Information from sources other than the Listing Agent may have been included in the MLS data. Unless otherwise specified in writing, Broker/Agent has not and will not verify any information obtained from other sources. The Broker/Agent providing the information contained herein may or may not have been the Listing and/or Selling Agent.
