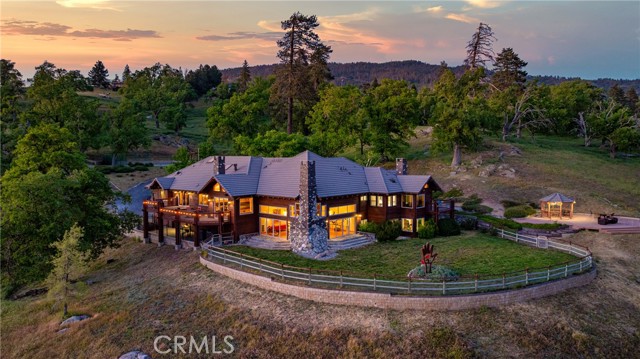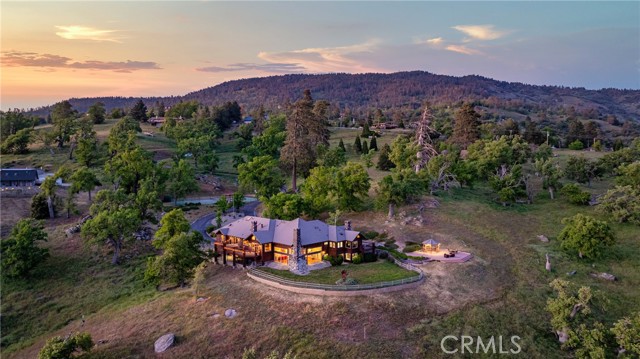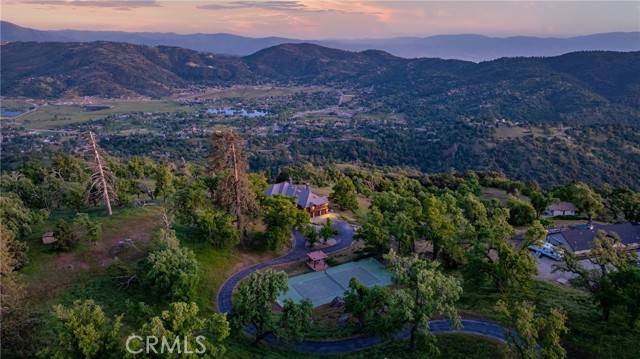


View Photos
25501 Deertrail Dr Tehachapi, CA 93561
$1,325,000
- 7 Beds
- 4.5 Baths
- 5,717 Sq.Ft.
For Sale
Property Overview: 25501 Deertrail Dr Tehachapi, CA has 7 bedrooms, 4.5 bathrooms, 5,717 living square feet and 274,864 square feet lot size. Call an Ardent Real Estate Group agent to verify current availability of this home or with any questions you may have.
Listed by Lorena Semerenko | BRE #01960907 | Re/Max All-Pro
Last checked: 9 minutes ago |
Last updated: June 15th, 2024 |
Source CRMLS |
DOM: 11
Get a $3,975 Cash Reward
New
Buy this home with Ardent Real Estate Group and get $3,975 back.
Call/Text (714) 706-1823
Home details
- Lot Sq. Ft
- 274,864
- HOA Dues
- $171/mo
- Year built
- 1993
- Garage
- 3 Car
- Property Type:
- Single Family Home
- Status
- Active
- MLS#
- SR24122102
- City
- Tehachapi
- County
- Kern
- Time on Site
- 10 days
Show More
Open Houses for 25501 Deertrail Dr
No upcoming open houses
Schedule Tour
Loading...
Virtual Tour
Use the following link to view this property's virtual tour:
Property Details for 25501 Deertrail Dr
Local Tehachapi Agent
Loading...
Sale History for 25501 Deertrail Dr
Last sold for $775,000 on April 14th, 2020
-
June, 2024
-
Jun 14, 2024
Date
Active
CRMLS: SR24122102
$1,325,000
Price
-
April, 2020
-
Apr 14, 2020
Date
Sold (Public Records)
Public Records
$775,000
Price
-
November, 2017
-
Nov 3, 2017
Date
Sold (Public Records)
Public Records
$800,000
Price
Show More
Tax History for 25501 Deertrail Dr
Assessed Value (2020):
$832,320
| Year | Land Value | Improved Value | Assessed Value |
|---|---|---|---|
| 2020 | $67,626 | $764,694 | $832,320 |
Home Value Compared to the Market
This property vs the competition
About 25501 Deertrail Dr
Detailed summary of property
Public Facts for 25501 Deertrail Dr
Public county record property details
- Beds
- 5
- Baths
- 4
- Year built
- 1993
- Sq. Ft.
- 5,717
- Lot Size
- 274,863
- Stories
- 2
- Type
- Single Family Residential
- Pool
- No
- Spa
- No
- County
- Kern
- Lot#
- --
- APN
- 329-350-11-00-0
The source for these homes facts are from public records.
93561 Real Estate Sale History (Last 30 days)
Last 30 days of sale history and trends
Median List Price
$499,999
Median List Price/Sq.Ft.
$246
Median Sold Price
$367,000
Median Sold Price/Sq.Ft.
$253
Total Inventory
65
Median Sale to List Price %
91.77%
Avg Days on Market
76
Loan Type
Conventional (28.57%), FHA (42.86%), VA (21.43%), Cash (7.14%), Other (0%)
Tour This Home
Buy with Ardent Real Estate Group and save $3,975.
Contact Jon
Tehachapi Agent
Call, Text or Message
Tehachapi Agent
Call, Text or Message
Get a $3,975 Cash Reward
New
Buy this home with Ardent Real Estate Group and get $3,975 back.
Call/Text (714) 706-1823
Related Resources to 25501 Deertrail Dr
New Listings in 93561
Popular Zip Codes
Popular Cities
- Anaheim Hills Homes for Sale
- Brea Homes for Sale
- Corona Homes for Sale
- Fullerton Homes for Sale
- Huntington Beach Homes for Sale
- Irvine Homes for Sale
- La Habra Homes for Sale
- Long Beach Homes for Sale
- Los Angeles Homes for Sale
- Ontario Homes for Sale
- Placentia Homes for Sale
- Riverside Homes for Sale
- San Bernardino Homes for Sale
- Whittier Homes for Sale
- Yorba Linda Homes for Sale
- More Cities
Other Tehachapi Resources
- Tehachapi Homes for Sale
- Tehachapi 2 Bedroom Homes for Sale
- Tehachapi 3 Bedroom Homes for Sale
- Tehachapi 4 Bedroom Homes for Sale
- Tehachapi 5 Bedroom Homes for Sale
- Tehachapi Single Story Homes for Sale
- Tehachapi Homes for Sale with Pools
- Tehachapi Homes for Sale with 3 Car Garages
- Tehachapi New Homes for Sale
- Tehachapi Homes for Sale with Large Lots
- Tehachapi Cheapest Homes for Sale
- Tehachapi Luxury Homes for Sale
- Tehachapi Newest Listings for Sale
- Tehachapi Homes Pending Sale
- Tehachapi Recently Sold Homes
Based on information from California Regional Multiple Listing Service, Inc. as of 2019. This information is for your personal, non-commercial use and may not be used for any purpose other than to identify prospective properties you may be interested in purchasing. Display of MLS data is usually deemed reliable but is NOT guaranteed accurate by the MLS. Buyers are responsible for verifying the accuracy of all information and should investigate the data themselves or retain appropriate professionals. Information from sources other than the Listing Agent may have been included in the MLS data. Unless otherwise specified in writing, Broker/Agent has not and will not verify any information obtained from other sources. The Broker/Agent providing the information contained herein may or may not have been the Listing and/or Selling Agent.