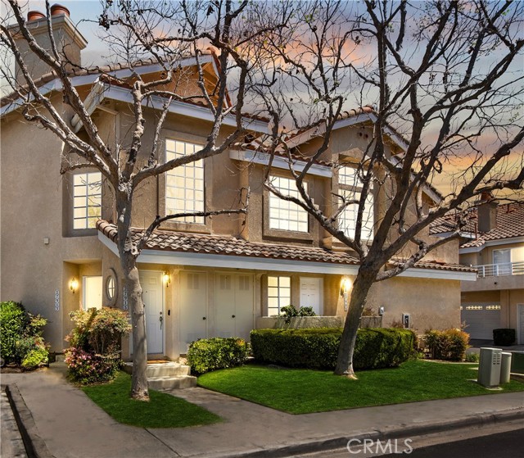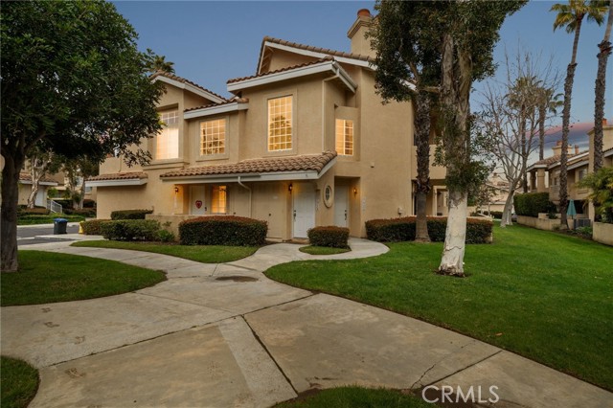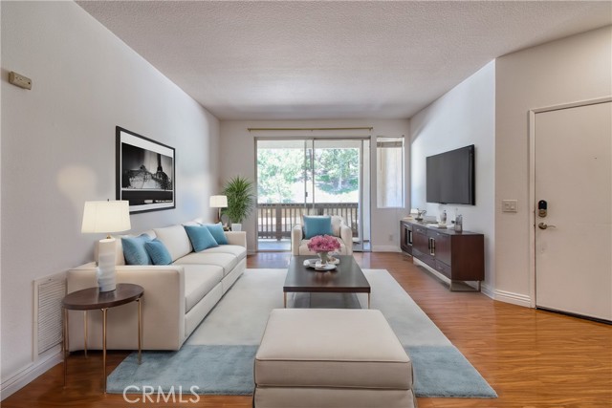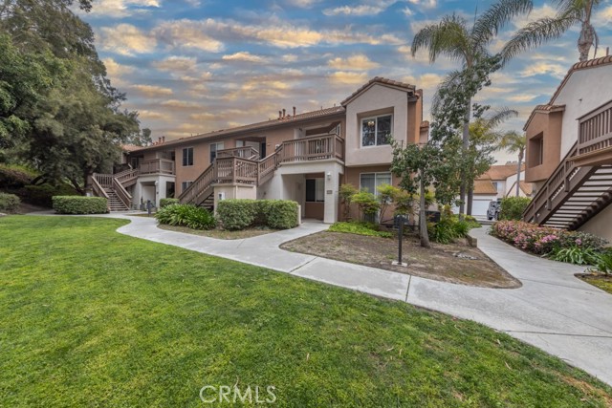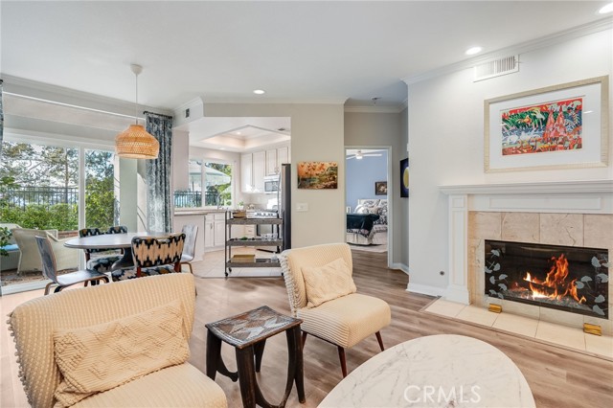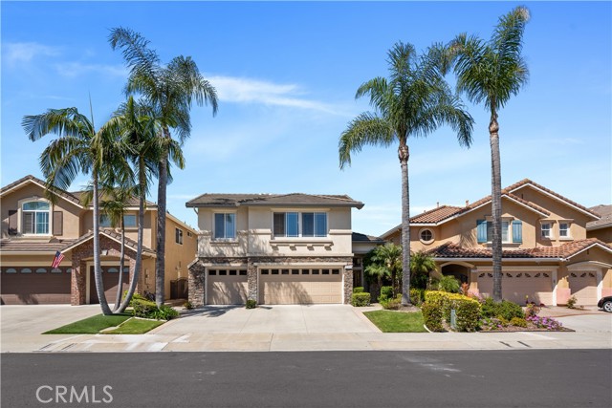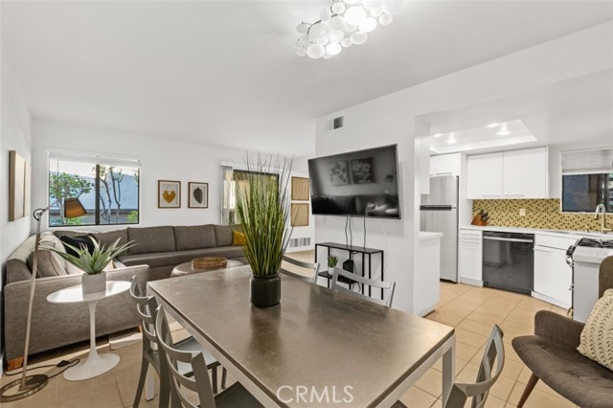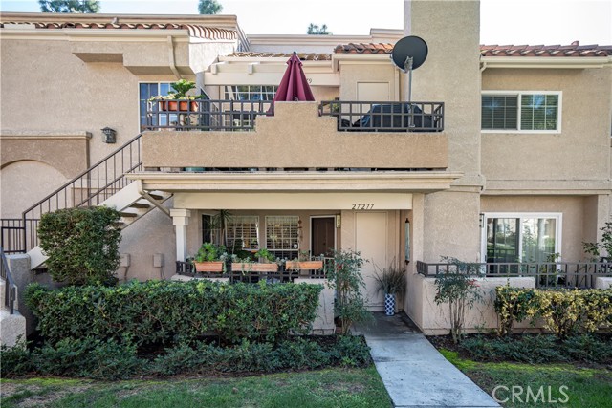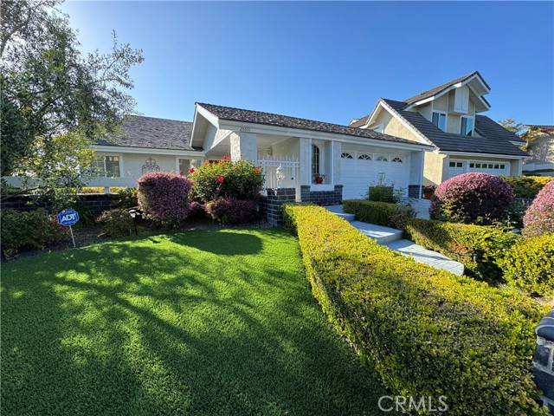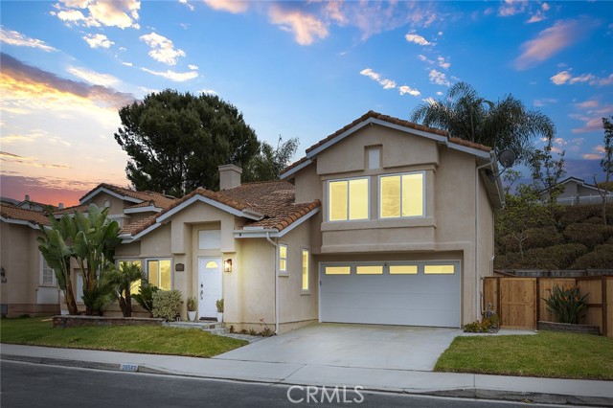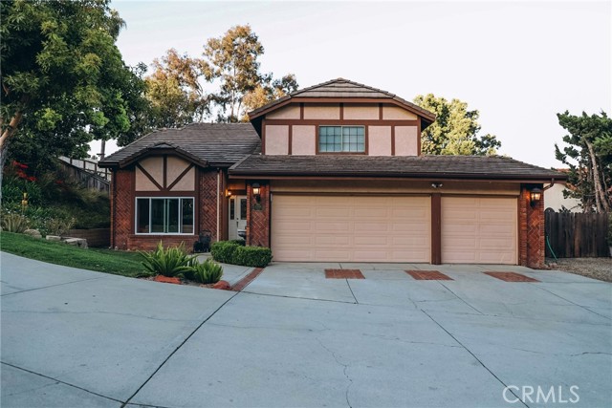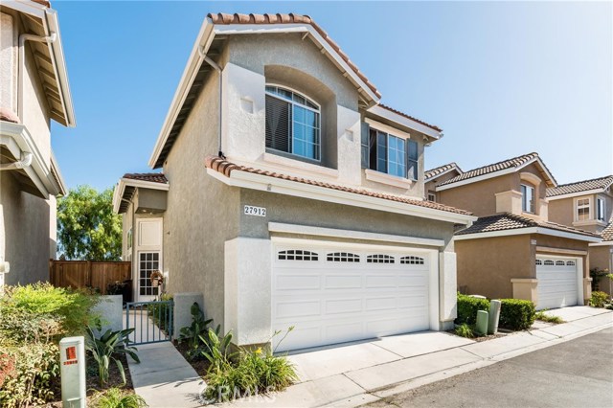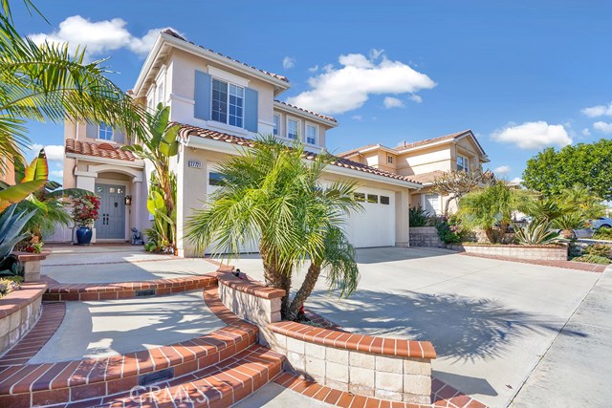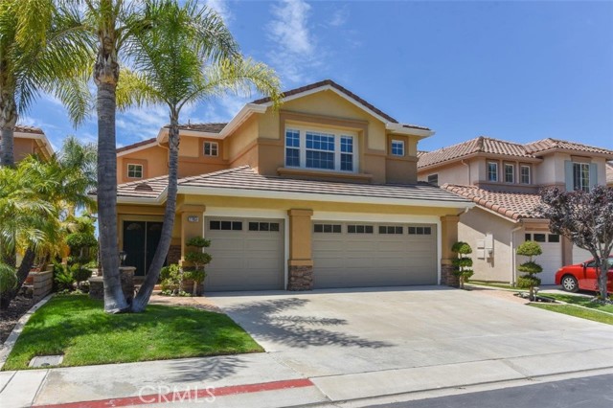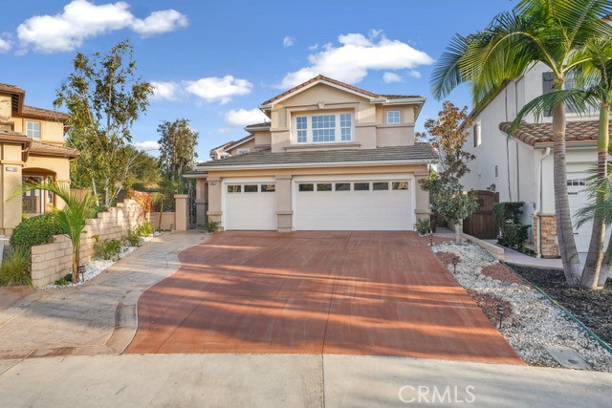25502 Rodeo Circle Laguna Hills, CA 92653
$30,000
Sold Price as of 09/24/2018
- 6 Beds
- 5 Baths
- 7,640 Sq.Ft.
Off Market
Property Overview: 25502 Rodeo Circle Laguna Hills, CA has 6 bedrooms, 5 bathrooms, 7,640 living square feet and 42,234 square feet lot size. Call an Ardent Real Estate Group agent with any questions you may have.
Home Value Compared to the Market
Refinance your Current Mortgage and Save
Save $
You could be saving money by taking advantage of a lower rate and reducing your monthly payment. See what current rates are at and get a free no-obligation quote on today's refinance rates.
Local Laguna Hills Agent
Loading...
Sale History for 25502 Rodeo Circle
Last sold for $30,000 on September 24th, 2018
-
April, 2024
-
Apr 19, 2024
Date
Hold
CRMLS: OC24063113
$5,000,000
Price
-
Apr 19, 2024
Date
Active
CRMLS: OC24063113
$5,000,000
Price
-
Listing provided courtesy of CRMLS
-
September, 2018
-
Sep 25, 2018
Date
Sold
CRMLS: OC18038560
$3,000,000
Price
-
Jul 16, 2018
Date
Price Change
CRMLS: OC18038560
$3,199,900
Price
-
Jun 16, 2018
Date
Price Change
CRMLS: OC18038560
$3,488,000
Price
-
Apr 16, 2018
Date
Price Change
CRMLS: OC18038560
$3,658,800
Price
-
Apr 13, 2018
Date
Active
CRMLS: OC18038560
$3,658,800
Price
-
Listing provided courtesy of CRMLS
-
September, 2018
-
Sep 24, 2018
Date
Sold (Public Records)
Public Records
$30,000
Price
-
July, 2017
-
Jul 31, 2017
Date
Canceled
CRMLS: OC17045301
$3,595,000
Price
-
Mar 6, 2017
Date
Active
CRMLS: OC17045301
$3,595,000
Price
-
Listing provided courtesy of CRMLS
-
June, 1996
-
Jun 27, 1996
Date
Sold (Public Records)
Public Records
$1,575,000
Price
Show More
Tax History for 25502 Rodeo Circle
Assessed Value (2020):
$3,060,000
| Year | Land Value | Improved Value | Assessed Value |
|---|---|---|---|
| 2020 | $1,956,146 | $1,103,854 | $3,060,000 |
About 25502 Rodeo Circle
Detailed summary of property
Public Facts for 25502 Rodeo Circle
Public county record property details
- Beds
- 6
- Baths
- 5
- Year built
- 1985
- Sq. Ft.
- 7,640
- Lot Size
- 42,234
- Stories
- 2
- Type
- Single Family Residential
- Pool
- Yes
- Spa
- No
- County
- Orange
- Lot#
- --
- APN
- 636-141-05
The source for these homes facts are from public records.
92653 Real Estate Sale History (Last 30 days)
Last 30 days of sale history and trends
Median List Price
$1,500,000
Median List Price/Sq.Ft.
$660
Median Sold Price
$991,750
Median Sold Price/Sq.Ft.
$775
Total Inventory
47
Median Sale to List Price %
101.3%
Avg Days on Market
14
Loan Type
Conventional (33.33%), FHA (0%), VA (0%), Cash (26.67%), Other (40%)
Thinking of Selling?
Is this your property?
Thinking of Selling?
Call, Text or Message
Thinking of Selling?
Call, Text or Message
Refinance your Current Mortgage and Save
Save $
You could be saving money by taking advantage of a lower rate and reducing your monthly payment. See what current rates are at and get a free no-obligation quote on today's refinance rates.
Homes for Sale Near 25502 Rodeo Circle
Nearby Homes for Sale
Recently Sold Homes Near 25502 Rodeo Circle
Nearby Homes to 25502 Rodeo Circle
Data from public records.
5 Beds |
7 Baths |
8,452 Sq. Ft.
4 Beds |
4 Baths |
5,661 Sq. Ft.
5 Beds |
5 Baths |
4,846 Sq. Ft.
5 Beds |
4 Baths |
4,833 Sq. Ft.
4 Beds |
3 Baths |
4,800 Sq. Ft.
7 Beds |
5 Baths |
4,801 Sq. Ft.
5 Beds |
4 Baths |
4,346 Sq. Ft.
4 Beds |
4 Baths |
3,422 Sq. Ft.
5 Beds |
4 Baths |
6,071 Sq. Ft.
5 Beds |
4 Baths |
6,995 Sq. Ft.
5 Beds |
5 Baths |
6,576 Sq. Ft.
4 Beds |
4 Baths |
3,432 Sq. Ft.
Related Resources to 25502 Rodeo Circle
New Listings in 92653
Popular Zip Codes
Popular Cities
- Anaheim Hills Homes for Sale
- Brea Homes for Sale
- Corona Homes for Sale
- Fullerton Homes for Sale
- Huntington Beach Homes for Sale
- Irvine Homes for Sale
- La Habra Homes for Sale
- Long Beach Homes for Sale
- Los Angeles Homes for Sale
- Ontario Homes for Sale
- Placentia Homes for Sale
- Riverside Homes for Sale
- San Bernardino Homes for Sale
- Whittier Homes for Sale
- Yorba Linda Homes for Sale
- More Cities
Other Laguna Hills Resources
- Laguna Hills Homes for Sale
- Laguna Hills Condos for Sale
- Laguna Hills 2 Bedroom Homes for Sale
- Laguna Hills 3 Bedroom Homes for Sale
- Laguna Hills 4 Bedroom Homes for Sale
- Laguna Hills 5 Bedroom Homes for Sale
- Laguna Hills Single Story Homes for Sale
- Laguna Hills Homes for Sale with Pools
- Laguna Hills Homes for Sale with 3 Car Garages
- Laguna Hills New Homes for Sale
- Laguna Hills Homes for Sale with Large Lots
- Laguna Hills Cheapest Homes for Sale
- Laguna Hills Luxury Homes for Sale
- Laguna Hills Newest Listings for Sale
- Laguna Hills Homes Pending Sale
- Laguna Hills Recently Sold Homes
