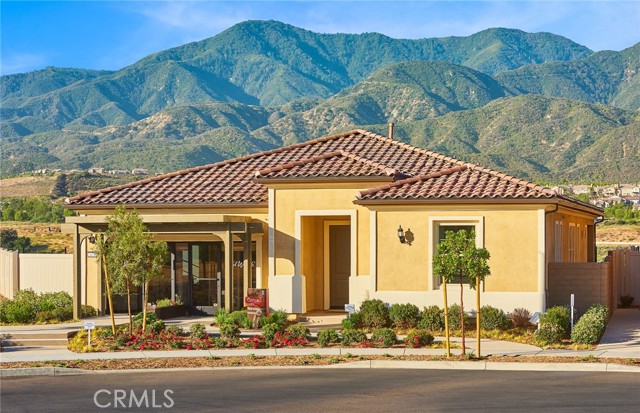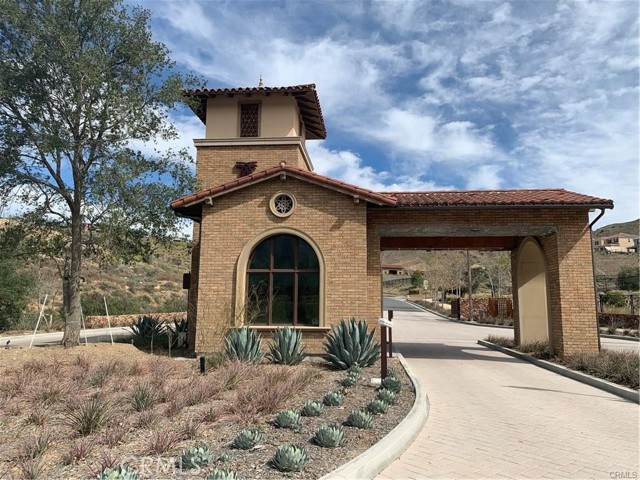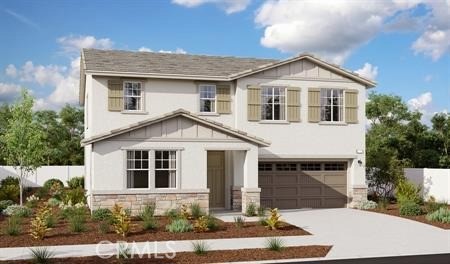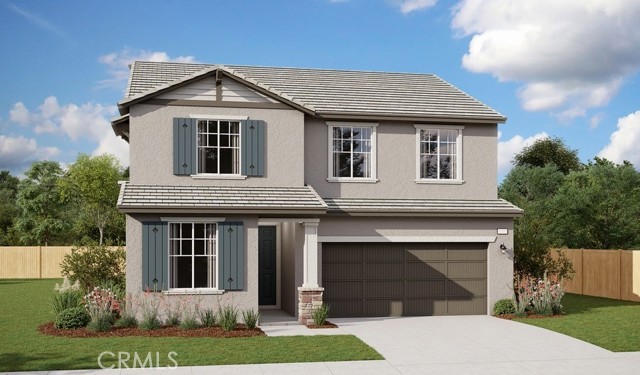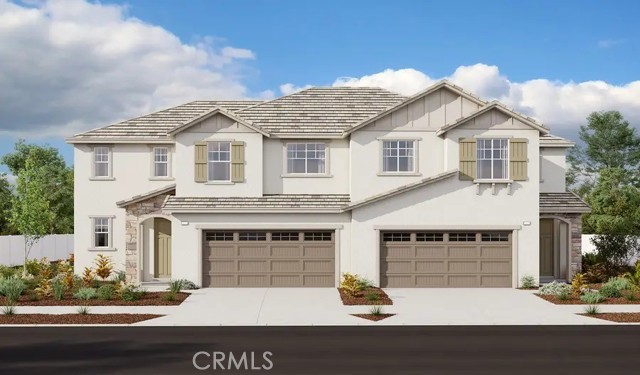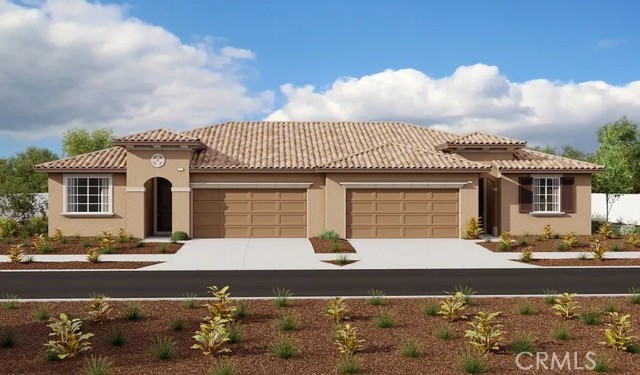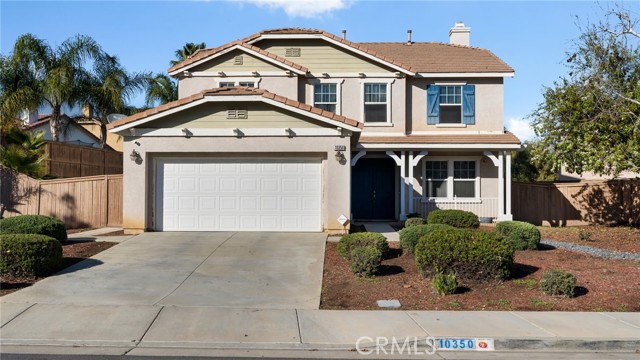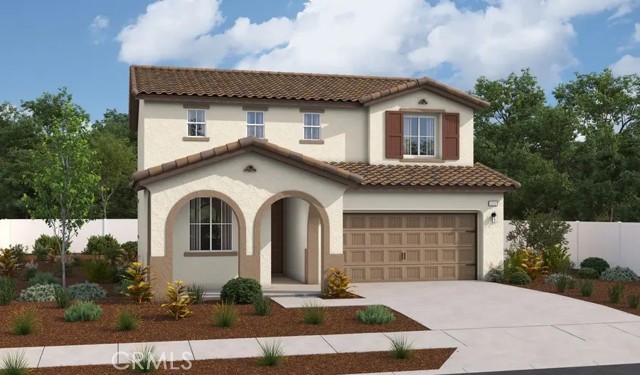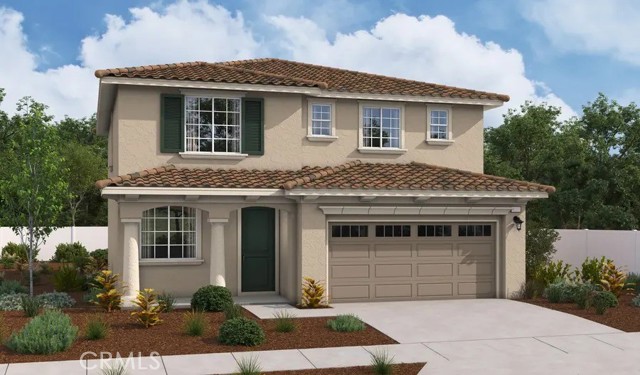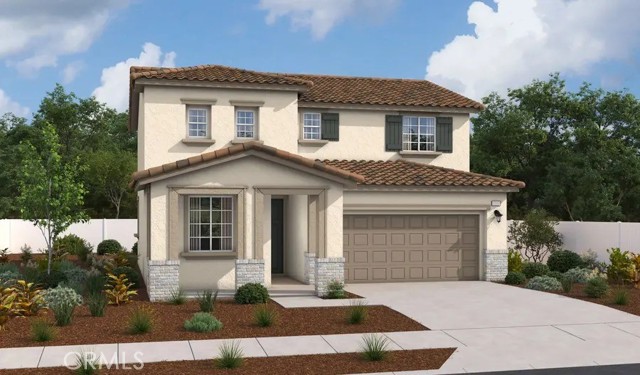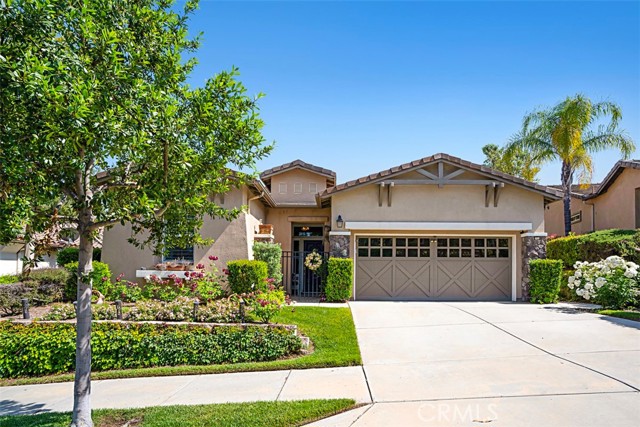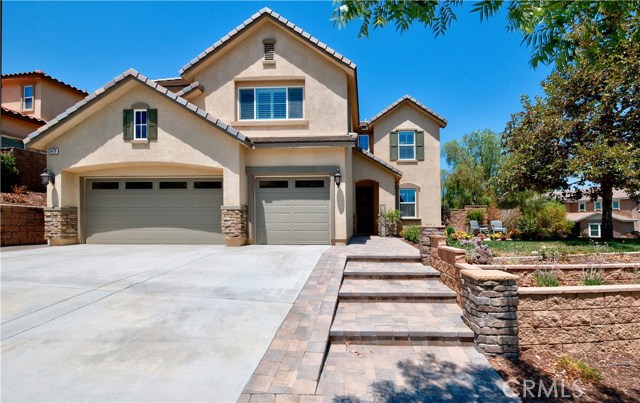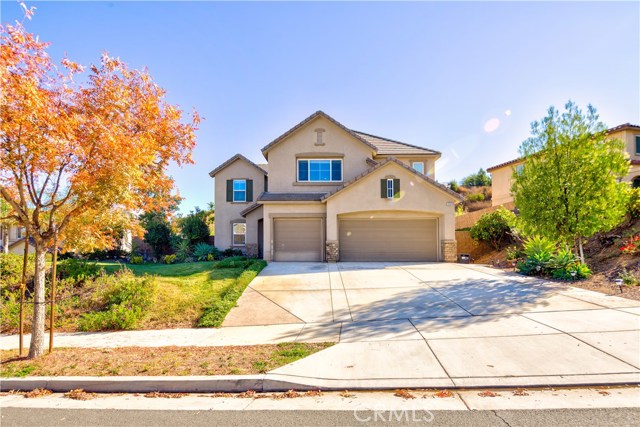


View Photos
25509 Foxglove Ln Corona, CA 92883
$815,000
Sold Price as of 08/30/2022
- 5 Beds
- 3 Baths
- 3,159 Sq.Ft.
Sold
Property Overview: 25509 Foxglove Ln Corona, CA has 5 bedrooms, 3 bathrooms, 3,159 living square feet and 7,405 square feet lot size. Call an Ardent Real Estate Group agent with any questions you may have.
Listed by Tamara Eckenrod | BRE #01845483 | Realty ONE Group West
Last checked: 1 minute ago |
Last updated: September 2nd, 2022 |
Source CRMLS |
DOM: 19
Home details
- Lot Sq. Ft
- 7,405
- HOA Dues
- $129/mo
- Year built
- 2012
- Garage
- 3 Car
- Property Type:
- Single Family Home
- Status
- Sold
- MLS#
- IG22155428
- City
- Corona
- County
- Riverside
- Time on Site
- 704 days
Show More
Property Details for 25509 Foxglove Ln
Local Corona Agent
Loading...
Sale History for 25509 Foxglove Ln
Last sold for $815,000 on August 30th, 2022
-
August, 2022
-
Aug 30, 2022
Date
Sold
CRMLS: IG22155428
$815,000
Price
-
Jul 15, 2022
Date
Active
CRMLS: IG22155428
$850,000
Price
-
June, 2013
-
Jun 7, 2013
Date
Sold (Public Records)
Public Records
$473,000
Price
-
April, 2010
-
Apr 19, 2010
Date
Sold (Public Records)
Public Records
--
Price
Show More
Tax History for 25509 Foxglove Ln
Assessed Value (2020):
$532,583
| Year | Land Value | Improved Value | Assessed Value |
|---|---|---|---|
| 2020 | $112,595 | $419,988 | $532,583 |
Home Value Compared to the Market
This property vs the competition
About 25509 Foxglove Ln
Detailed summary of property
Public Facts for 25509 Foxglove Ln
Public county record property details
- Beds
- 4
- Baths
- 2
- Year built
- 2012
- Sq. Ft.
- 3,140
- Lot Size
- 7,405
- Stories
- 2
- Type
- Single Family Residential
- Pool
- No
- Spa
- No
- County
- Riverside
- Lot#
- 60
- APN
- 290-630-030
The source for these homes facts are from public records.
92883 Real Estate Sale History (Last 30 days)
Last 30 days of sale history and trends
Median List Price
$750,000
Median List Price/Sq.Ft.
$371
Median Sold Price
$719,000
Median Sold Price/Sq.Ft.
$366
Total Inventory
252
Median Sale to List Price %
99.17%
Avg Days on Market
36
Loan Type
Conventional (53.03%), FHA (12.12%), VA (9.09%), Cash (18.18%), Other (6.06%)
Thinking of Selling?
Is this your property?
Thinking of Selling?
Call, Text or Message
Thinking of Selling?
Call, Text or Message
Homes for Sale Near 25509 Foxglove Ln
Nearby Homes for Sale
Recently Sold Homes Near 25509 Foxglove Ln
Related Resources to 25509 Foxglove Ln
New Listings in 92883
Popular Zip Codes
Popular Cities
- Anaheim Hills Homes for Sale
- Brea Homes for Sale
- Fullerton Homes for Sale
- Huntington Beach Homes for Sale
- Irvine Homes for Sale
- La Habra Homes for Sale
- Long Beach Homes for Sale
- Los Angeles Homes for Sale
- Ontario Homes for Sale
- Placentia Homes for Sale
- Riverside Homes for Sale
- San Bernardino Homes for Sale
- Whittier Homes for Sale
- Yorba Linda Homes for Sale
- More Cities
Other Corona Resources
- Corona Homes for Sale
- Corona Townhomes for Sale
- Corona Condos for Sale
- Corona 1 Bedroom Homes for Sale
- Corona 2 Bedroom Homes for Sale
- Corona 3 Bedroom Homes for Sale
- Corona 4 Bedroom Homes for Sale
- Corona 5 Bedroom Homes for Sale
- Corona Single Story Homes for Sale
- Corona Homes for Sale with Pools
- Corona Homes for Sale with 3 Car Garages
- Corona New Homes for Sale
- Corona Homes for Sale with Large Lots
- Corona Cheapest Homes for Sale
- Corona Luxury Homes for Sale
- Corona Newest Listings for Sale
- Corona Homes Pending Sale
- Corona Recently Sold Homes
Based on information from California Regional Multiple Listing Service, Inc. as of 2019. This information is for your personal, non-commercial use and may not be used for any purpose other than to identify prospective properties you may be interested in purchasing. Display of MLS data is usually deemed reliable but is NOT guaranteed accurate by the MLS. Buyers are responsible for verifying the accuracy of all information and should investigate the data themselves or retain appropriate professionals. Information from sources other than the Listing Agent may have been included in the MLS data. Unless otherwise specified in writing, Broker/Agent has not and will not verify any information obtained from other sources. The Broker/Agent providing the information contained herein may or may not have been the Listing and/or Selling Agent.
