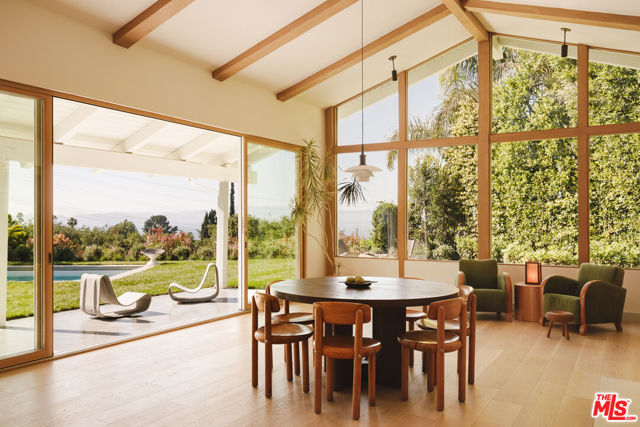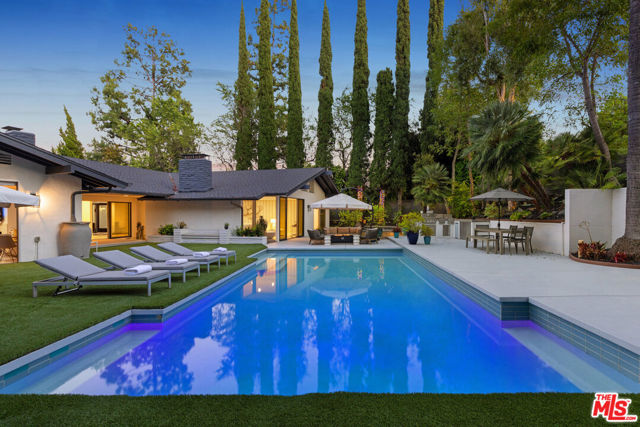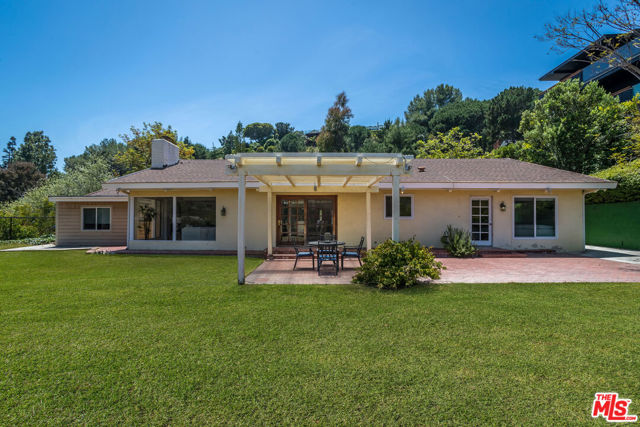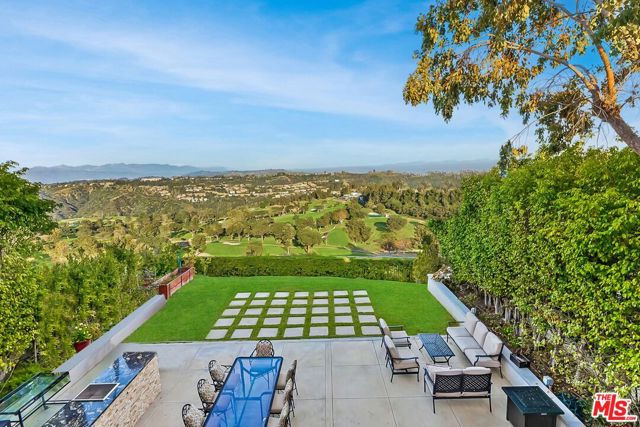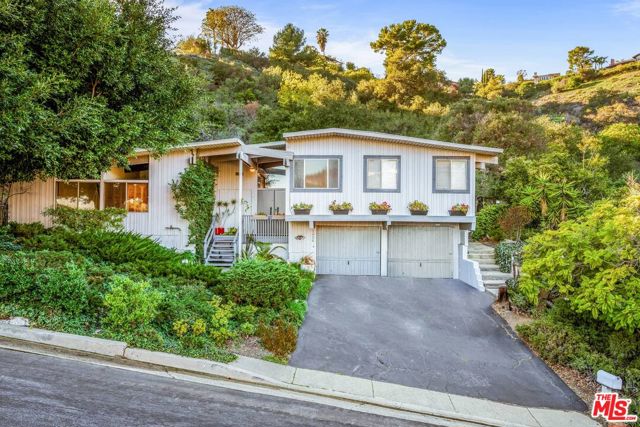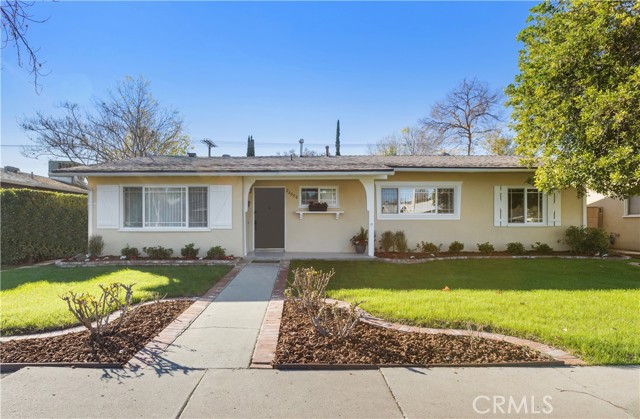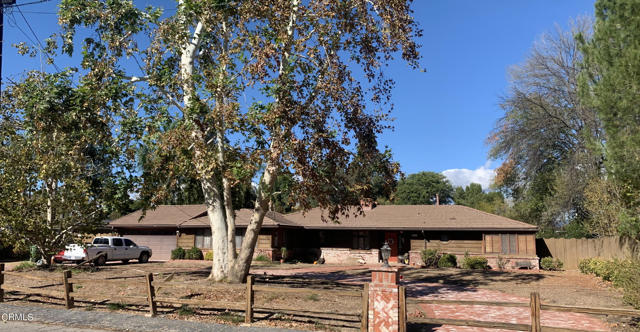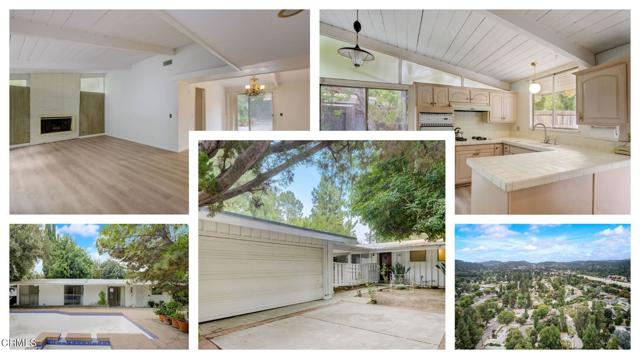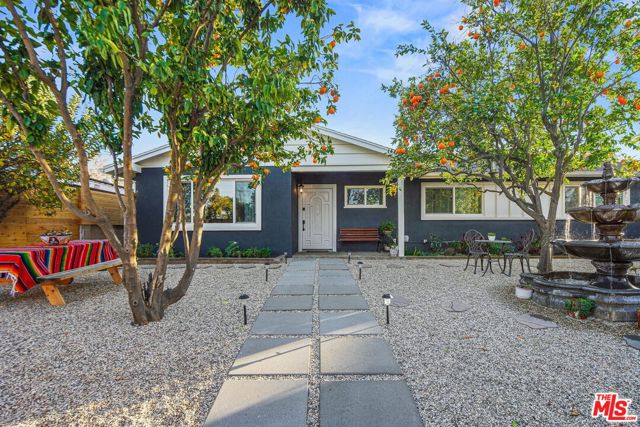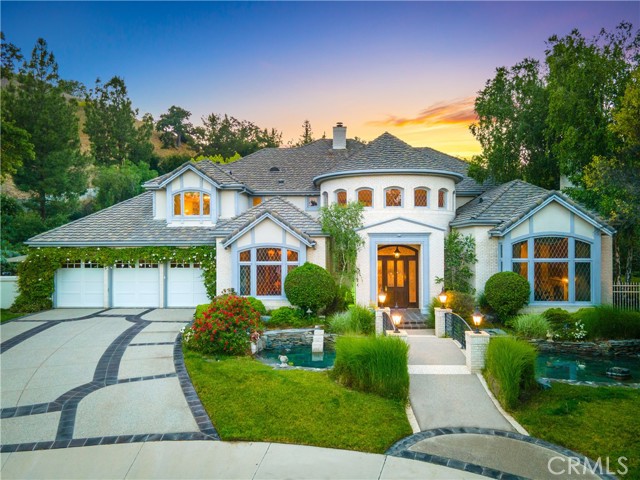
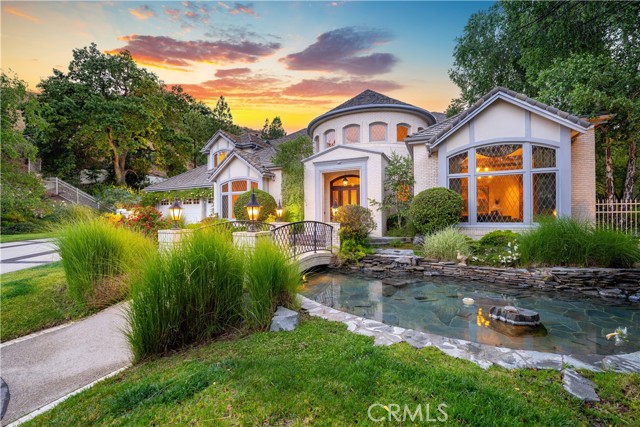
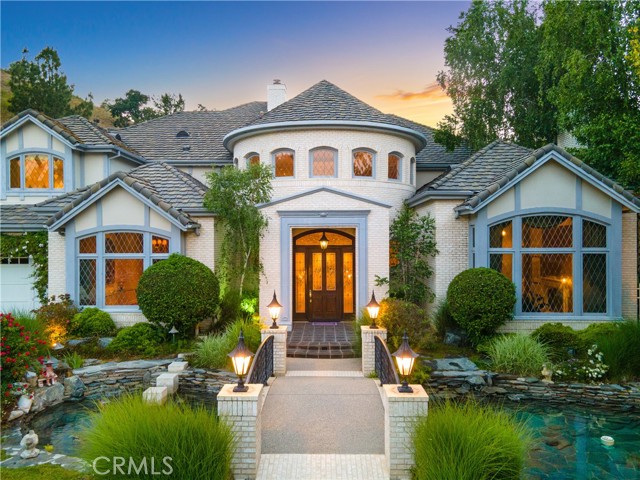
View Photos
25615 Brisbane Court Calabasas, CA 91302
$4,200,000
- 6 Beds
- 6.5 Baths
- 7,078 Sq.Ft.
For Sale
Property Overview: 25615 Brisbane Court Calabasas, CA has 6 bedrooms, 6.5 bathrooms, 7,078 living square feet and 38,400 square feet lot size. Call an Ardent Real Estate Group agent to verify current availability of this home or with any questions you may have.
Listed by Holly Hatch | BRE #01244574 | Coldwell Banker Realty
Co-listed by Chris Johnson | BRE #01864346 | Coldwell Banker Realty
Co-listed by Chris Johnson | BRE #01864346 | Coldwell Banker Realty
Last checked: 9 minutes ago |
Last updated: June 21st, 2024 |
Source CRMLS |
DOM: 3
Get a $14,175 Cash Reward
New
Buy this home with Ardent Real Estate Group and get $14,175 back.
Call/Text (714) 706-1823
Home details
- Lot Sq. Ft
- 38,400
- HOA Dues
- $575/mo
- Year built
- 1990
- Garage
- 3 Car
- Property Type:
- Single Family Home
- Status
- Active
- MLS#
- SR24116332
- City
- Calabasas
- County
- Los Angeles
- Time on Site
- 9 days
Show More
Open Houses for 25615 Brisbane Court
No upcoming open houses
Schedule Tour
Loading...
Virtual Tour
Use the following link to view this property's virtual tour:
Property Details for 25615 Brisbane Court
Local Calabasas Agent
Loading...
Sale History for 25615 Brisbane Court
View property's historical transactions
-
June, 2024
-
Jun 12, 2024
Date
Active
CRMLS: SR24116332
$4,200,000
Price
Tax History for 25615 Brisbane Court
Assessed Value (2020):
$1,784,394
| Year | Land Value | Improved Value | Assessed Value |
|---|---|---|---|
| 2020 | $804,174 | $980,220 | $1,784,394 |
Home Value Compared to the Market
This property vs the competition
About 25615 Brisbane Court
Detailed summary of property
Public Facts for 25615 Brisbane Court
Public county record property details
- Beds
- 6
- Baths
- 6
- Year built
- 1990
- Sq. Ft.
- 7,078
- Lot Size
- 38,387
- Stories
- --
- Type
- Planned Unit Development (Pud) (Residential)
- Pool
- Yes
- Spa
- No
- County
- Los Angeles
- Lot#
- 3
- APN
- 2049-040-012
The source for these homes facts are from public records.
91302 Real Estate Sale History (Last 30 days)
Last 30 days of sale history and trends
Median List Price
$3,785,000
Median List Price/Sq.Ft.
$835
Median Sold Price
$2,154,175
Median Sold Price/Sq.Ft.
$681
Total Inventory
146
Median Sale to List Price %
98.14%
Avg Days on Market
41
Loan Type
Conventional (18.18%), FHA (0%), VA (0%), Cash (45.45%), Other (9.09%)
Tour This Home
Buy with Ardent Real Estate Group and save $14,175.
Contact Jon
Calabasas Agent
Call, Text or Message
Calabasas Agent
Call, Text or Message
Get a $14,175 Cash Reward
New
Buy this home with Ardent Real Estate Group and get $14,175 back.
Call/Text (714) 706-1823
Homes for Sale Near 25615 Brisbane Court
Nearby Homes for Sale
Recently Sold Homes Near 25615 Brisbane Court
Related Resources to 25615 Brisbane Court
New Listings in 91302
Popular Zip Codes
Popular Cities
- Anaheim Hills Homes for Sale
- Brea Homes for Sale
- Corona Homes for Sale
- Fullerton Homes for Sale
- Huntington Beach Homes for Sale
- Irvine Homes for Sale
- La Habra Homes for Sale
- Long Beach Homes for Sale
- Los Angeles Homes for Sale
- Ontario Homes for Sale
- Placentia Homes for Sale
- Riverside Homes for Sale
- San Bernardino Homes for Sale
- Whittier Homes for Sale
- Yorba Linda Homes for Sale
- More Cities
Other Calabasas Resources
- Calabasas Homes for Sale
- Calabasas Townhomes for Sale
- Calabasas Condos for Sale
- Calabasas 2 Bedroom Homes for Sale
- Calabasas 3 Bedroom Homes for Sale
- Calabasas 4 Bedroom Homes for Sale
- Calabasas 5 Bedroom Homes for Sale
- Calabasas Single Story Homes for Sale
- Calabasas Homes for Sale with Pools
- Calabasas Homes for Sale with 3 Car Garages
- Calabasas New Homes for Sale
- Calabasas Homes for Sale with Large Lots
- Calabasas Cheapest Homes for Sale
- Calabasas Luxury Homes for Sale
- Calabasas Newest Listings for Sale
- Calabasas Homes Pending Sale
- Calabasas Recently Sold Homes
Based on information from California Regional Multiple Listing Service, Inc. as of 2019. This information is for your personal, non-commercial use and may not be used for any purpose other than to identify prospective properties you may be interested in purchasing. Display of MLS data is usually deemed reliable but is NOT guaranteed accurate by the MLS. Buyers are responsible for verifying the accuracy of all information and should investigate the data themselves or retain appropriate professionals. Information from sources other than the Listing Agent may have been included in the MLS data. Unless otherwise specified in writing, Broker/Agent has not and will not verify any information obtained from other sources. The Broker/Agent providing the information contained herein may or may not have been the Listing and/or Selling Agent.
