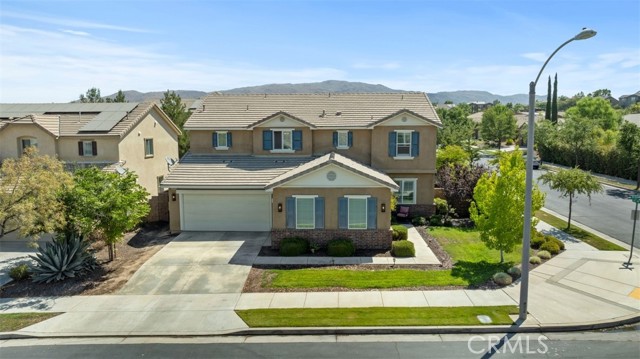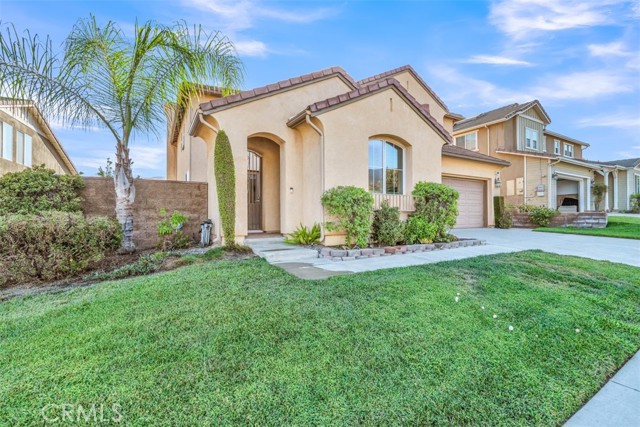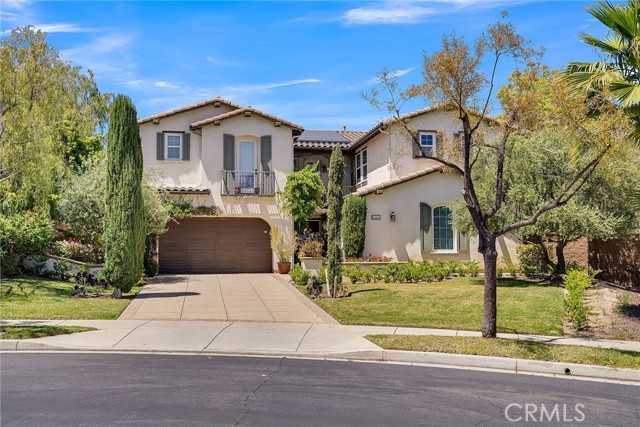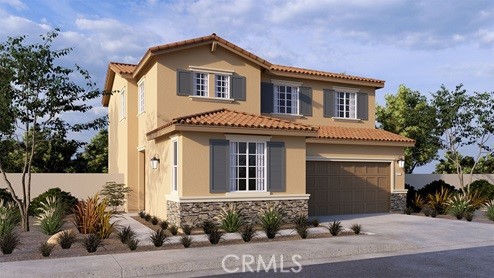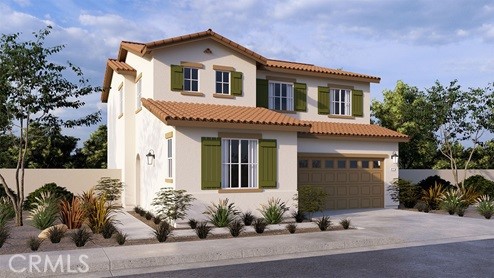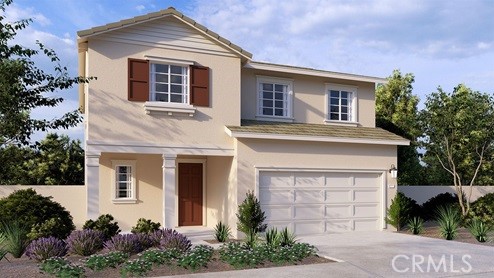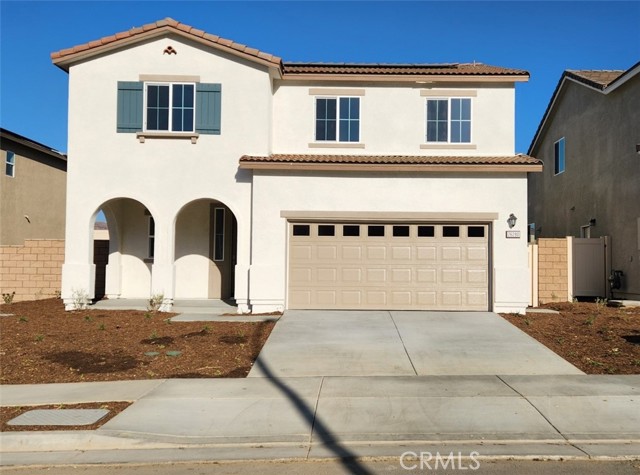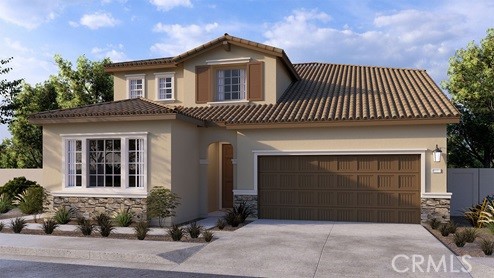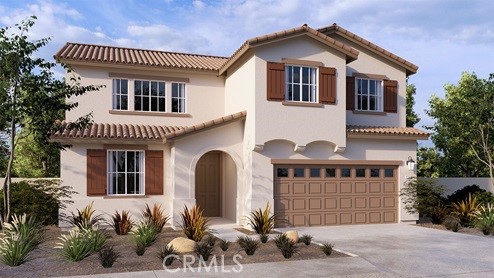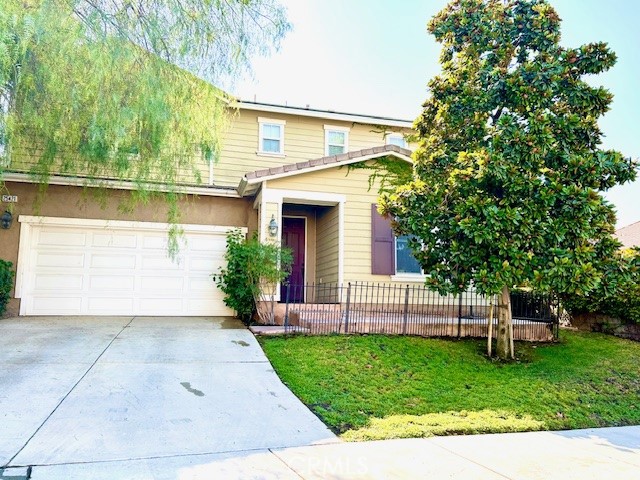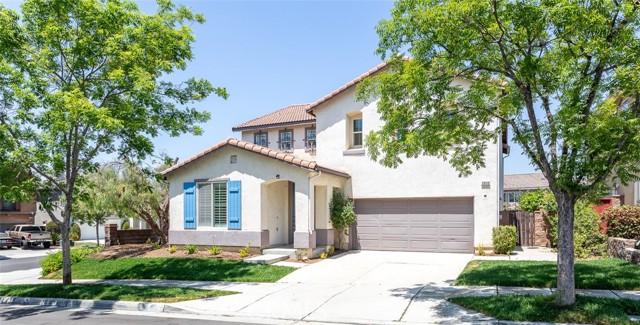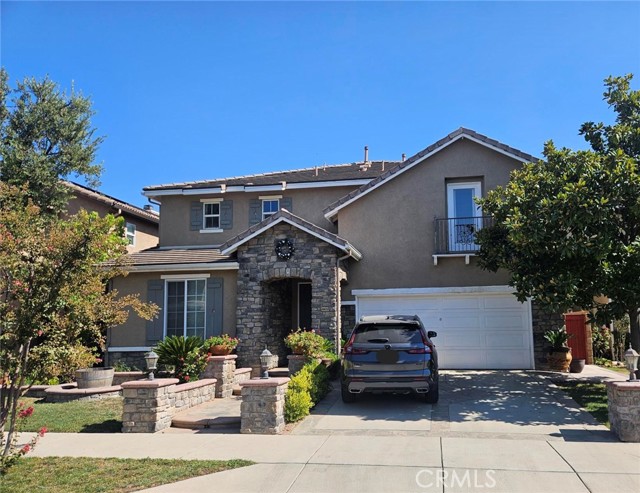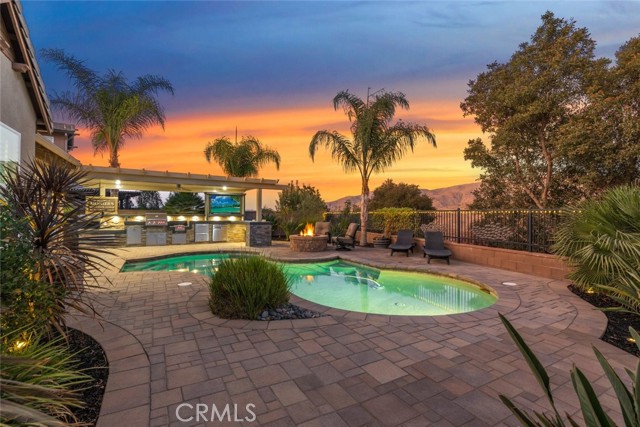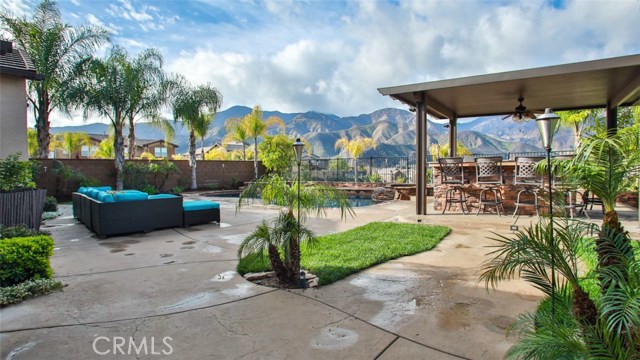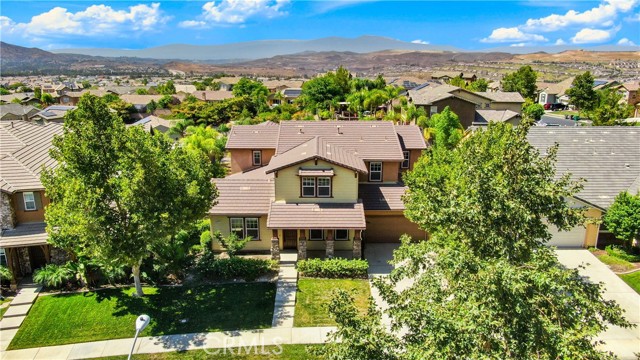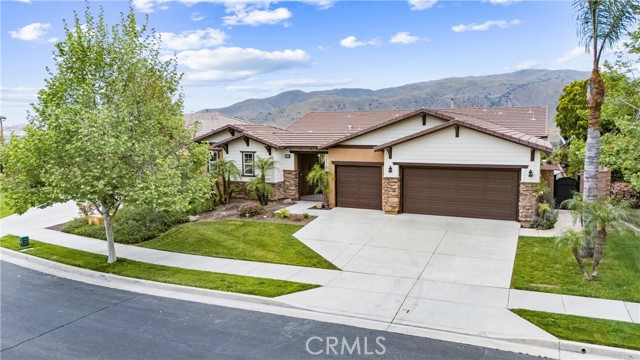25644 Spicewood St Corona, CA 92883
$--
- 4 Beds
- 3 Baths
- 4,143 Sq.Ft.
Off Market
Property Overview: 25644 Spicewood St Corona, CA has 4 bedrooms, 3 bathrooms, 4,143 living square feet and 11,761 square feet lot size. Call an Ardent Real Estate Group agent with any questions you may have.
Home Value Compared to the Market
Refinance your Current Mortgage and Save
Save $
You could be saving money by taking advantage of a lower rate and reducing your monthly payment. See what current rates are at and get a free no-obligation quote on today's refinance rates.
Local Corona Agent
Loading...
Sale History for 25644 Spicewood St
Last sold on December 8th, 2009
-
August, 2021
-
Aug 10, 2021
Date
Expired
CRMLS: IG21144064
$924,500
Price
-
Jul 15, 2021
Date
Price Change
CRMLS: IG21144064
$924,500
Price
-
Jul 3, 2021
Date
Active
CRMLS: IG21144064
$954,500
Price
-
Jul 2, 2021
Date
Coming Soon
CRMLS: IG21144064
$954,500
Price
-
Listing provided courtesy of CRMLS
-
December, 2009
-
Dec 8, 2009
Date
Sold (Public Records)
Public Records
--
Price
-
December, 2009
-
Dec 8, 2009
Date
Sold (Public Records)
Public Records
$500,500
Price
Show More
Tax History for 25644 Spicewood St
Assessed Value (2020):
$608,081
| Year | Land Value | Improved Value | Assessed Value |
|---|---|---|---|
| 2020 | $188,840 | $419,241 | $608,081 |
About 25644 Spicewood St
Detailed summary of property
Public Facts for 25644 Spicewood St
Public county record property details
- Beds
- 4
- Baths
- 3
- Year built
- 2009
- Sq. Ft.
- 4,143
- Lot Size
- 11,761
- Stories
- 2
- Type
- Single Family Residential
- Pool
- No
- Spa
- No
- County
- Riverside
- Lot#
- 17
- APN
- 290-650-012
The source for these homes facts are from public records.
92883 Real Estate Sale History (Last 30 days)
Last 30 days of sale history and trends
Median List Price
$769,990
Median List Price/Sq.Ft.
$375
Median Sold Price
$721,990
Median Sold Price/Sq.Ft.
$371
Total Inventory
267
Median Sale to List Price %
99.58%
Avg Days on Market
36
Loan Type
Conventional (60.94%), FHA (6.25%), VA (3.13%), Cash (21.88%), Other (7.81%)
Thinking of Selling?
Is this your property?
Thinking of Selling?
Call, Text or Message
Thinking of Selling?
Call, Text or Message
Refinance your Current Mortgage and Save
Save $
You could be saving money by taking advantage of a lower rate and reducing your monthly payment. See what current rates are at and get a free no-obligation quote on today's refinance rates.
Homes for Sale Near 25644 Spicewood St
Nearby Homes for Sale
Recently Sold Homes Near 25644 Spicewood St
Nearby Homes to 25644 Spicewood St
Data from public records.
-- Beds |
-- Baths |
-- Sq. Ft.
5 Beds |
4 Baths |
4,920 Sq. Ft.
4 Beds |
3 Baths |
3,593 Sq. Ft.
4 Beds |
3 Baths |
4,169 Sq. Ft.
4 Beds |
2 Baths |
3,146 Sq. Ft.
4 Beds |
4 Baths |
4,169 Sq. Ft.
4 Beds |
3 Baths |
3,593 Sq. Ft.
5 Beds |
4 Baths |
4,920 Sq. Ft.
5 Beds |
4 Baths |
4,912 Sq. Ft.
5 Beds |
4 Baths |
4,887 Sq. Ft.
4 Beds |
3 Baths |
4,143 Sq. Ft.
5 Beds |
4 Baths |
4,420 Sq. Ft.
Related Resources to 25644 Spicewood St
New Listings in 92883
Popular Zip Codes
Popular Cities
- Anaheim Hills Homes for Sale
- Brea Homes for Sale
- Fullerton Homes for Sale
- Huntington Beach Homes for Sale
- Irvine Homes for Sale
- La Habra Homes for Sale
- Long Beach Homes for Sale
- Los Angeles Homes for Sale
- Ontario Homes for Sale
- Placentia Homes for Sale
- Riverside Homes for Sale
- San Bernardino Homes for Sale
- Whittier Homes for Sale
- Yorba Linda Homes for Sale
- More Cities
Other Corona Resources
- Corona Homes for Sale
- Corona Townhomes for Sale
- Corona Condos for Sale
- Corona 1 Bedroom Homes for Sale
- Corona 2 Bedroom Homes for Sale
- Corona 3 Bedroom Homes for Sale
- Corona 4 Bedroom Homes for Sale
- Corona 5 Bedroom Homes for Sale
- Corona Single Story Homes for Sale
- Corona Homes for Sale with Pools
- Corona Homes for Sale with 3 Car Garages
- Corona New Homes for Sale
- Corona Homes for Sale with Large Lots
- Corona Cheapest Homes for Sale
- Corona Luxury Homes for Sale
- Corona Newest Listings for Sale
- Corona Homes Pending Sale
- Corona Recently Sold Homes
