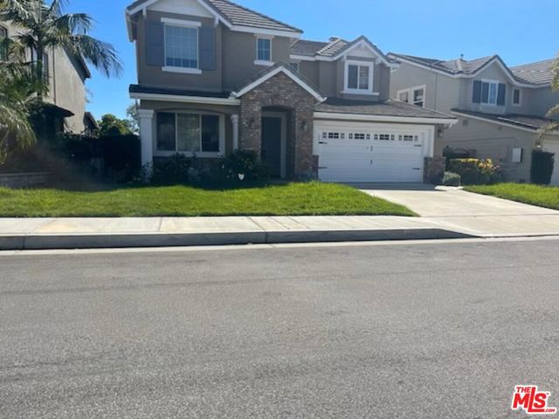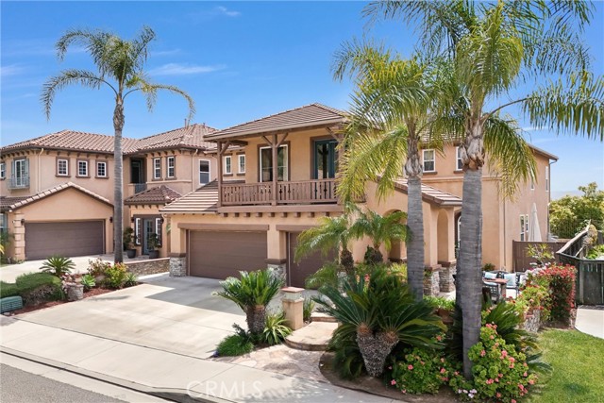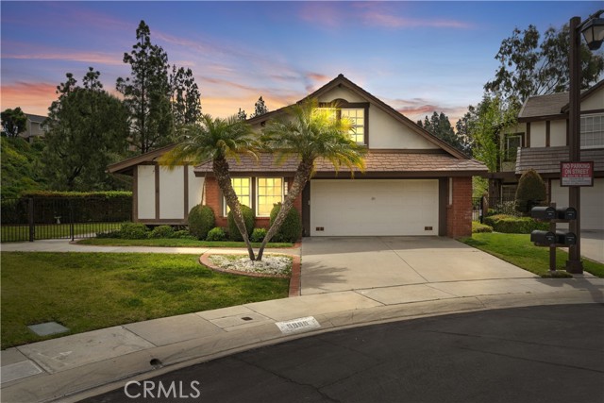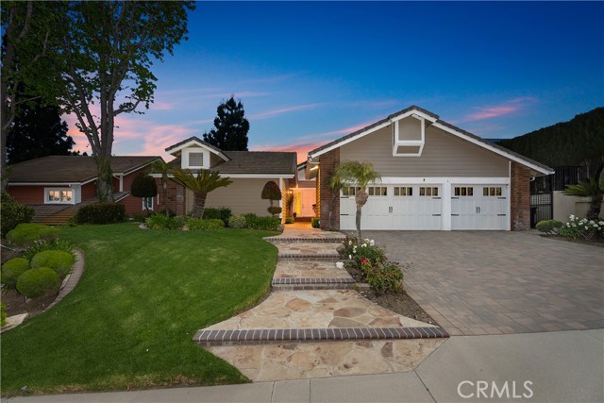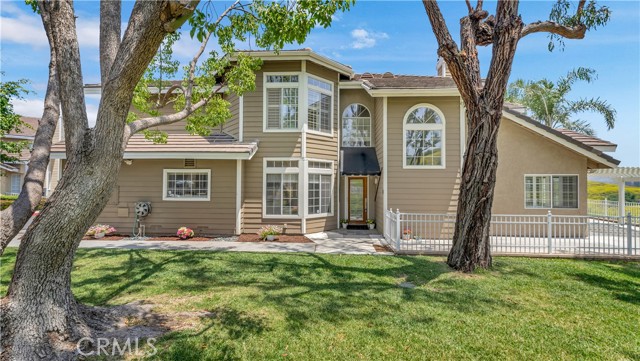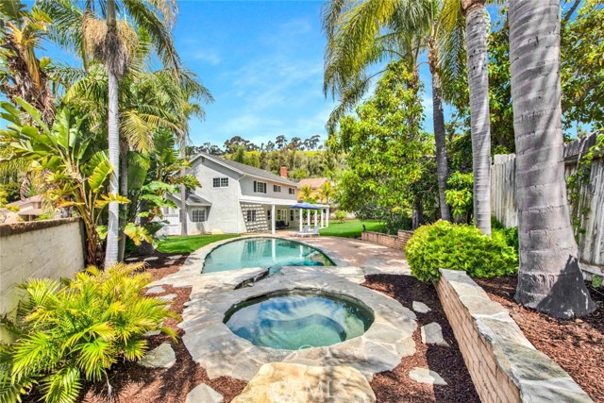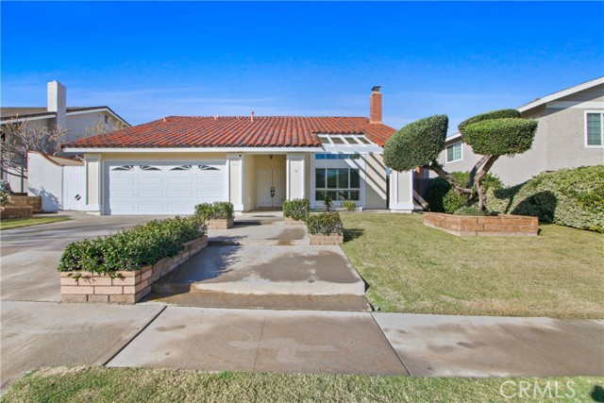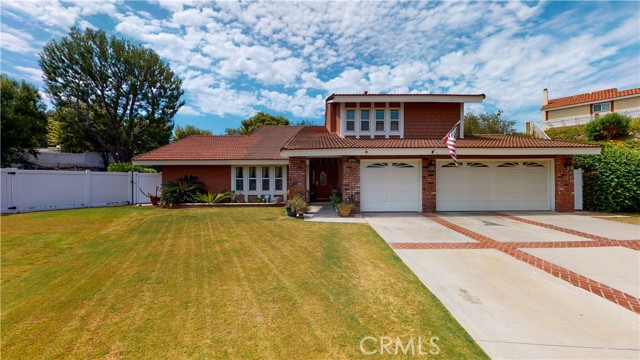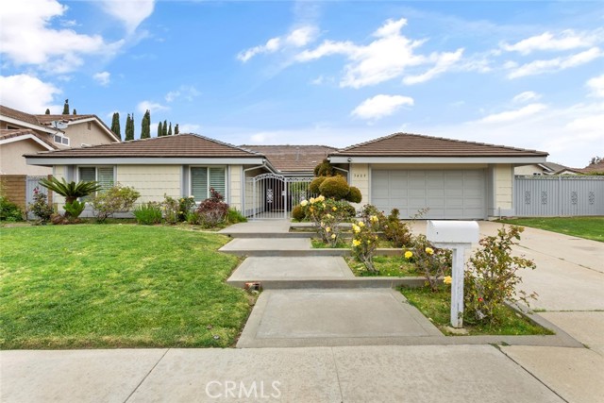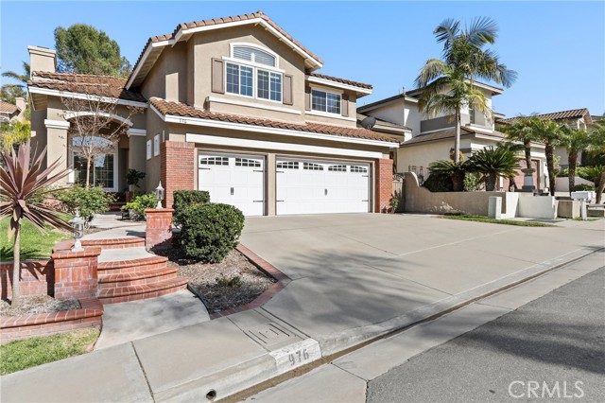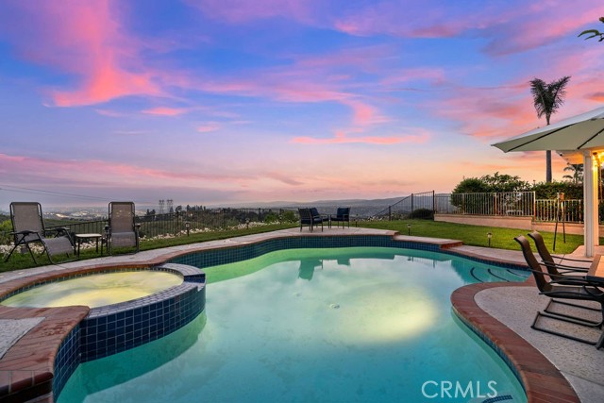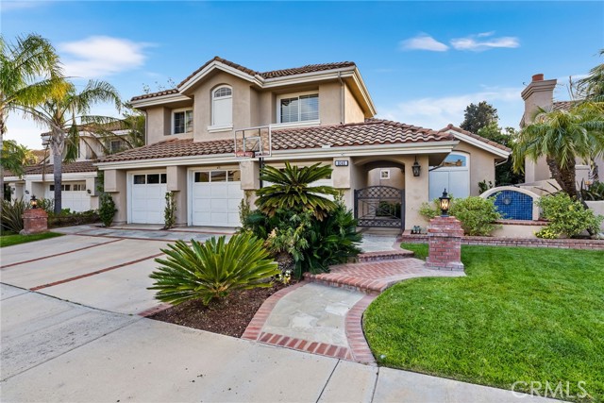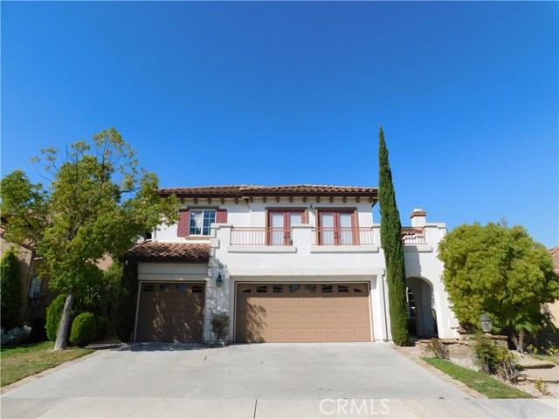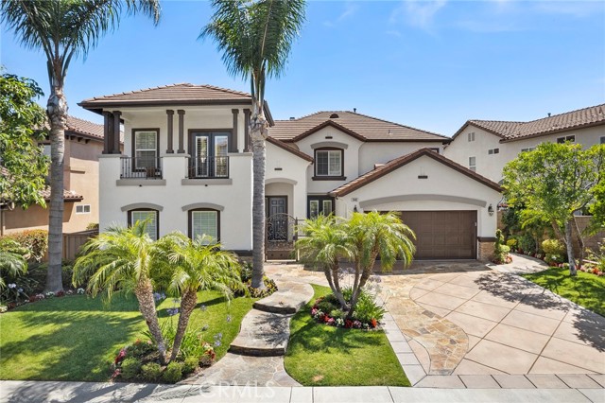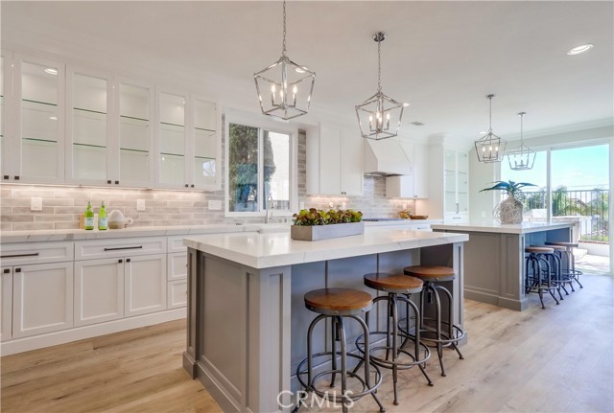
View Photos
2568 N Falconer Way Orange, CA 92867
$1,475,000
Sold Price as of 05/07/2021
- 5 Beds
- 1 Baths
- 3,406 Sq.Ft.
Sold
Property Overview: 2568 N Falconer Way Orange, CA has 5 bedrooms, 1 bathrooms, 3,406 living square feet and 6,080 square feet lot size. Call an Ardent Real Estate Group agent with any questions you may have.
Listed by Kirt Olson | BRE #01986738 | Pacific Legacy R.E. & Inv, Inc
Last checked: 14 minutes ago |
Last updated: September 29th, 2021 |
Source CRMLS |
DOM: 1
Home details
- Lot Sq. Ft
- 6,080
- HOA Dues
- $94/mo
- Year built
- 2002
- Garage
- 2 Car
- Property Type:
- Single Family Home
- Status
- Sold
- MLS#
- PW21083325
- City
- Orange
- County
- Orange
- Time on Site
- 1103 days
Show More
Virtual Tour
Use the following link to view this property's virtual tour:
Property Details for 2568 N Falconer Way
Local Orange Agent
Loading...
Sale History for 2568 N Falconer Way
Last sold for $1,475,000 on May 7th, 2021
-
May, 2021
-
May 17, 2021
Date
Sold
CRMLS: PW21083325
$1,475,000
Price
-
Apr 23, 2021
Date
Price Change
CRMLS: PW21083325
$1,485,000
Price
-
Apr 23, 2021
Date
Active Under Contract
CRMLS: PW21083325
$1,399,998
Price
-
Apr 21, 2021
Date
Active
CRMLS: PW21083325
$1,399,998
Price
-
August, 2020
-
Aug 27, 2020
Date
Sold
CRMLS: PW20040456
$1,040,000
Price
-
Aug 18, 2020
Date
Pending
CRMLS: PW20040456
$1,095,000
Price
-
Aug 15, 2020
Date
Sold
CRMLS: PW20040456
$1,040,000
Price
-
Aug 12, 2020
Date
Pending
CRMLS: PW20040456
$1,095,000
Price
-
Jul 15, 2020
Date
Active Under Contract
CRMLS: PW20040456
$1,095,000
Price
-
May 28, 2020
Date
Price Change
CRMLS: PW20040456
$1,095,000
Price
-
May 12, 2020
Date
Price Change
CRMLS: PW20040456
$1,110,000
Price
-
Mar 19, 2020
Date
Price Change
CRMLS: PW20040456
$1,115,000
Price
-
Feb 27, 2020
Date
Active
CRMLS: PW20040456
$1,125,000
Price
-
Listing provided courtesy of CRMLS
-
August, 2020
-
Aug 26, 2020
Date
Sold (Public Records)
Public Records
$1,040,000
Price
-
February, 2020
-
Feb 20, 2020
Date
Canceled
CRMLS: CV20018028
$1,145,000
Price
-
Jan 26, 2020
Date
Active
CRMLS: CV20018028
$1,145,000
Price
-
Listing provided courtesy of CRMLS
-
January, 2020
-
Jan 25, 2020
Date
Expired
CRMLS: CV19272987
$1,145,000
Price
-
Jan 22, 2020
Date
Price Change
CRMLS: CV19272987
$1,145,000
Price
-
Dec 16, 2019
Date
Price Change
CRMLS: CV19272987
$1,150,000
Price
-
Dec 16, 2019
Date
Price Change
CRMLS: CV19272987
$11,050
Price
-
Dec 16, 2019
Date
Price Change
CRMLS: CV19272987
$115,000
Price
-
Nov 28, 2019
Date
Active
CRMLS: CV19272987
$1,188,000
Price
-
Listing provided courtesy of CRMLS
-
November, 2019
-
Nov 27, 2019
Date
Canceled
CRMLS: PW19216506
$1,200,000
Price
-
Oct 29, 2019
Date
Withdrawn
CRMLS: PW19216506
$1,200,000
Price
-
Oct 9, 2019
Date
Price Change
CRMLS: PW19216506
$1,200,000
Price
-
Sep 11, 2019
Date
Active
CRMLS: PW19216506
$1,225,000
Price
-
Listing provided courtesy of CRMLS
-
August, 2019
-
Aug 30, 2019
Date
Canceled
CRMLS: SR19174011
$1,230,000
Price
-
Jul 27, 2019
Date
Price Change
CRMLS: SR19174011
$1,230,000
Price
-
Jul 27, 2019
Date
Active
CRMLS: SR19174011
$123,000,000
Price
-
Listing provided courtesy of CRMLS
-
September, 2002
-
Sep 20, 2002
Date
Sold (Public Records)
Public Records
$629,000
Price
Show More
Tax History for 2568 N Falconer Way
Assessed Value (2020):
$832,803
| Year | Land Value | Improved Value | Assessed Value |
|---|---|---|---|
| 2020 | $357,683 | $475,120 | $832,803 |
Home Value Compared to the Market
This property vs the competition
About 2568 N Falconer Way
Detailed summary of property
Public Facts for 2568 N Falconer Way
Public county record property details
- Beds
- 6
- Baths
- 3
- Year built
- 2002
- Sq. Ft.
- 3,406
- Lot Size
- 6,080
- Stories
- --
- Type
- Single Family Residential
- Pool
- No
- Spa
- No
- County
- Orange
- Lot#
- 36
- APN
- 370-432-37
The source for these homes facts are from public records.
92867 Real Estate Sale History (Last 30 days)
Last 30 days of sale history and trends
Median List Price
$1,399,000
Median List Price/Sq.Ft.
$590
Median Sold Price
$1,175,000
Median Sold Price/Sq.Ft.
$627
Total Inventory
43
Median Sale to List Price %
102.26%
Avg Days on Market
31
Loan Type
Conventional (56.25%), FHA (0%), VA (0%), Cash (31.25%), Other (12.5%)
Thinking of Selling?
Is this your property?
Thinking of Selling?
Call, Text or Message
Thinking of Selling?
Call, Text or Message
Homes for Sale Near 2568 N Falconer Way
Nearby Homes for Sale
Recently Sold Homes Near 2568 N Falconer Way
Related Resources to 2568 N Falconer Way
New Listings in 92867
Popular Zip Codes
Popular Cities
- Anaheim Hills Homes for Sale
- Brea Homes for Sale
- Corona Homes for Sale
- Fullerton Homes for Sale
- Huntington Beach Homes for Sale
- Irvine Homes for Sale
- La Habra Homes for Sale
- Long Beach Homes for Sale
- Los Angeles Homes for Sale
- Ontario Homes for Sale
- Placentia Homes for Sale
- Riverside Homes for Sale
- San Bernardino Homes for Sale
- Whittier Homes for Sale
- Yorba Linda Homes for Sale
- More Cities
Other Orange Resources
- Orange Homes for Sale
- Orange Townhomes for Sale
- Orange Condos for Sale
- Orange 1 Bedroom Homes for Sale
- Orange 2 Bedroom Homes for Sale
- Orange 3 Bedroom Homes for Sale
- Orange 4 Bedroom Homes for Sale
- Orange 5 Bedroom Homes for Sale
- Orange Single Story Homes for Sale
- Orange Homes for Sale with Pools
- Orange Homes for Sale with 3 Car Garages
- Orange New Homes for Sale
- Orange Homes for Sale with Large Lots
- Orange Cheapest Homes for Sale
- Orange Luxury Homes for Sale
- Orange Newest Listings for Sale
- Orange Homes Pending Sale
- Orange Recently Sold Homes
Based on information from California Regional Multiple Listing Service, Inc. as of 2019. This information is for your personal, non-commercial use and may not be used for any purpose other than to identify prospective properties you may be interested in purchasing. Display of MLS data is usually deemed reliable but is NOT guaranteed accurate by the MLS. Buyers are responsible for verifying the accuracy of all information and should investigate the data themselves or retain appropriate professionals. Information from sources other than the Listing Agent may have been included in the MLS data. Unless otherwise specified in writing, Broker/Agent has not and will not verify any information obtained from other sources. The Broker/Agent providing the information contained herein may or may not have been the Listing and/or Selling Agent.
