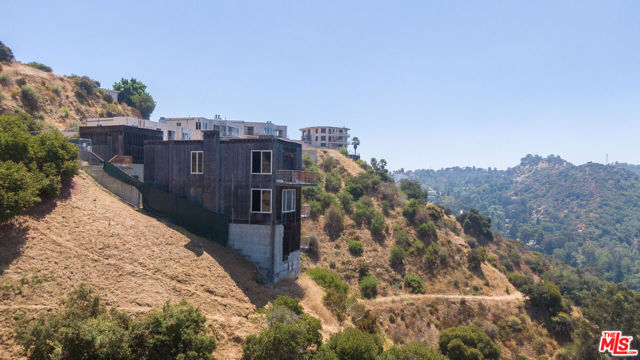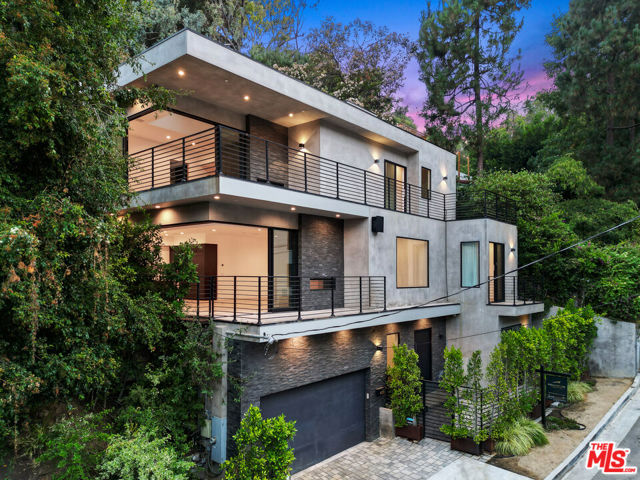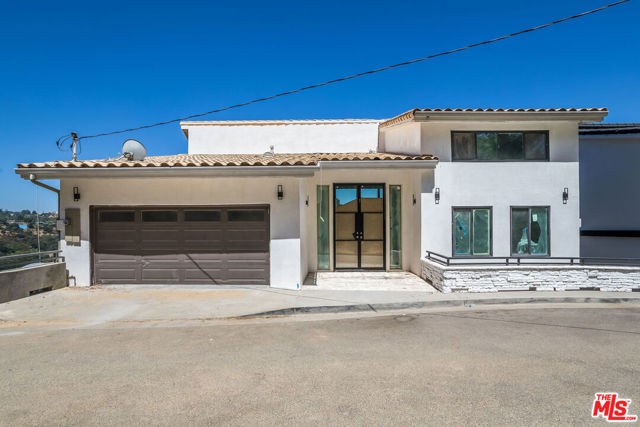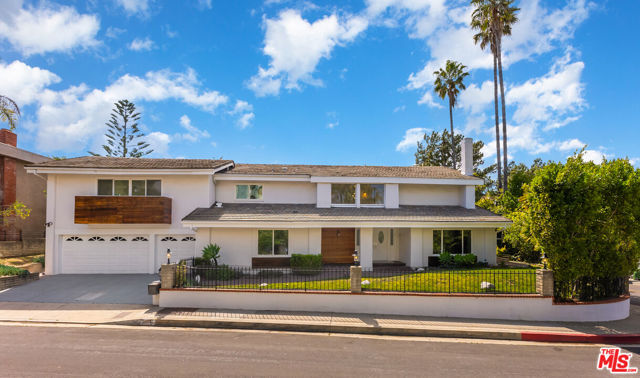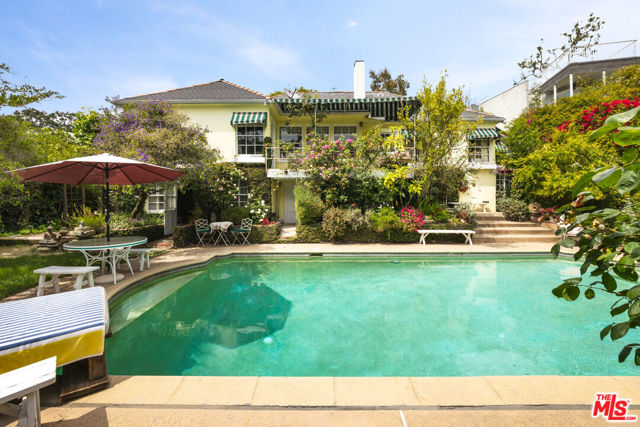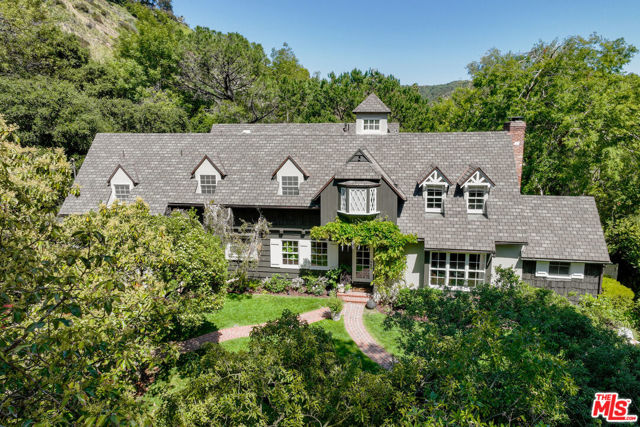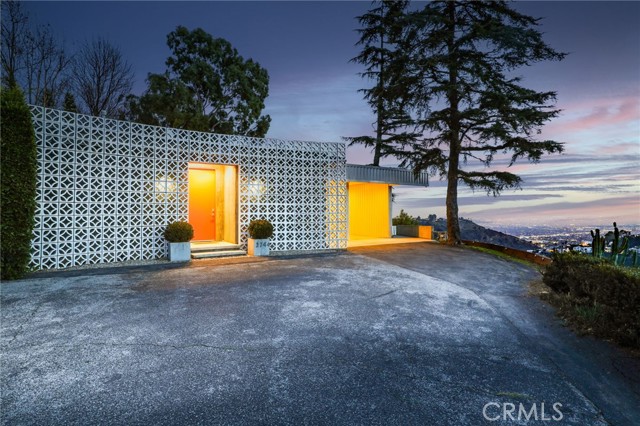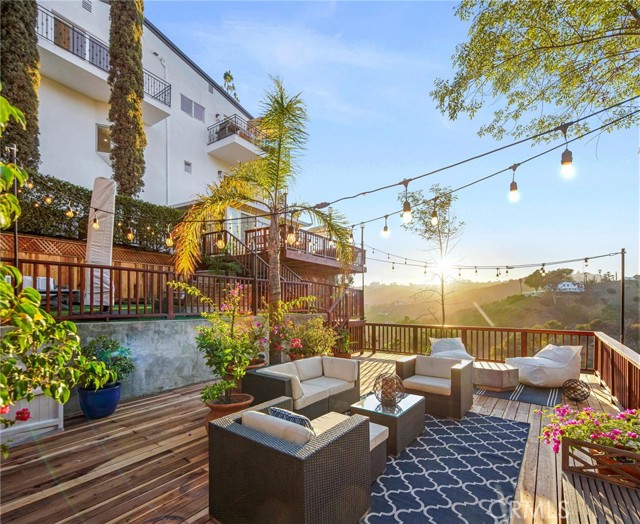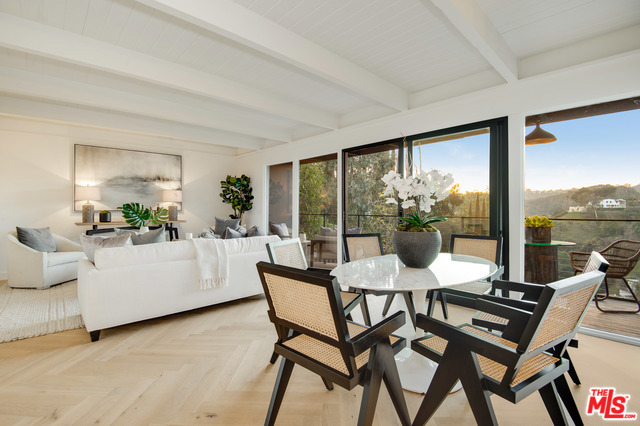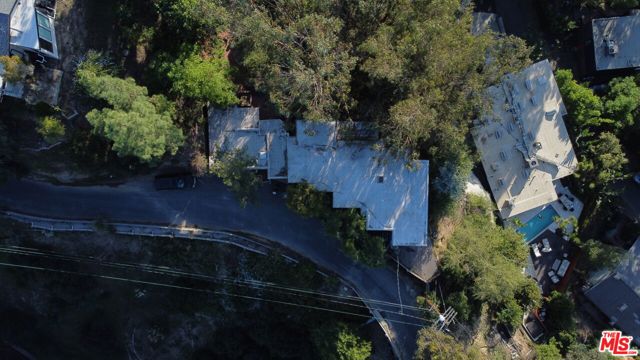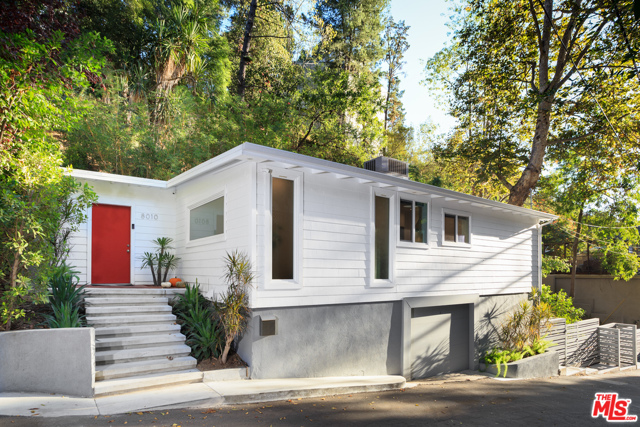2594 Thames Pl Los Angeles, CA 90046
$1,200,000
Sold Price as of 11/09/2017
- 2 Beds
- 2 Baths
- 1,286 Sq.Ft.
Off Market
Property Overview: 2594 Thames Pl Los Angeles, CA has 2 bedrooms, 2 bathrooms, 1,286 living square feet and 5,692 square feet lot size. Call an Ardent Real Estate Group agent with any questions you may have.
Home Value Compared to the Market
Refinance your Current Mortgage and Save
Save $
You could be saving money by taking advantage of a lower rate and reducing your monthly payment. See what current rates are at and get a free no-obligation quote on today's refinance rates.
Local Los Angeles Agent
Loading...
Sale History for 2594 Thames Pl
Last sold for $1,200,000 on November 9th, 2017
-
December, 2020
-
Dec 16, 2020
Date
Canceled
CRMLS: P1-2529
$1,195,000
Price
-
Dec 4, 2020
Date
Active
CRMLS: P1-2529
$1,195,000
Price
-
Listing provided courtesy of CRMLS
-
December, 2020
-
Dec 4, 2020
Date
Canceled
CRMLS: P0-820002474
$1,195,000
Price
-
Oct 9, 2020
Date
Withdrawn
CRMLS: P0-820002474
$1,195,000
Price
-
Sep 23, 2020
Date
Price Change
CRMLS: P0-820002474
$1,195,000
Price
-
Sep 14, 2020
Date
Active Under Contract
CRMLS: P0-820002474
$1,279,000
Price
-
Jun 30, 2020
Date
Active
CRMLS: P0-820002474
$1,279,000
Price
-
Listing provided courtesy of CRMLS
-
November, 2017
-
Nov 10, 2017
Date
Sold
CRMLS: 17264096
$1,200,000
Price
-
Sep 29, 2017
Date
Active Under Contract
CRMLS: 17264096
$1,179,000
Price
-
Aug 24, 2017
Date
Active
CRMLS: 17264096
$1,179,000
Price
-
Listing provided courtesy of CRMLS
-
November, 2017
-
Nov 9, 2017
Date
Sold (Public Records)
Public Records
$1,200,000
Price
-
December, 2005
-
Dec 14, 2005
Date
Sold (Public Records)
Public Records
$850,000
Price
Show More
Tax History for 2594 Thames Pl
Assessed Value (2020):
$1,248,480
| Year | Land Value | Improved Value | Assessed Value |
|---|---|---|---|
| 2020 | $998,784 | $249,696 | $1,248,480 |
About 2594 Thames Pl
Detailed summary of property
Public Facts for 2594 Thames Pl
Public county record property details
- Beds
- 2
- Baths
- 2
- Year built
- 1963
- Sq. Ft.
- 1,286
- Lot Size
- 5,692
- Stories
- --
- Type
- Single Family Residential
- Pool
- No
- Spa
- No
- County
- Los Angeles
- Lot#
- 17
- APN
- 5565-021-019
The source for these homes facts are from public records.
90046 Real Estate Sale History (Last 30 days)
Last 30 days of sale history and trends
Median List Price
$1,999,950
Median List Price/Sq.Ft.
$899
Median Sold Price
$1,188,800
Median Sold Price/Sq.Ft.
$773
Total Inventory
276
Median Sale to List Price %
95.1%
Avg Days on Market
44
Loan Type
Conventional (5.56%), FHA (0%), VA (0%), Cash (8.33%), Other (2.78%)
Thinking of Selling?
Is this your property?
Thinking of Selling?
Call, Text or Message
Thinking of Selling?
Call, Text or Message
Refinance your Current Mortgage and Save
Save $
You could be saving money by taking advantage of a lower rate and reducing your monthly payment. See what current rates are at and get a free no-obligation quote on today's refinance rates.
Homes for Sale Near 2594 Thames Pl
Nearby Homes for Sale
Recently Sold Homes Near 2594 Thames Pl
Nearby Homes to 2594 Thames Pl
Data from public records.
2 Beds |
2 Baths |
1,036 Sq. Ft.
2 Beds |
2 Baths |
1,658 Sq. Ft.
2 Beds |
2 Baths |
1,768 Sq. Ft.
3 Beds |
3 Baths |
2,178 Sq. Ft.
2 Beds |
2 Baths |
2,164 Sq. Ft.
-- Beds |
-- Baths |
-- Sq. Ft.
3 Beds |
2 Baths |
1,222 Sq. Ft.
3 Beds |
3 Baths |
1,776 Sq. Ft.
2 Beds |
1 Baths |
924 Sq. Ft.
-- Beds |
-- Baths |
-- Sq. Ft.
-- Beds |
-- Baths |
-- Sq. Ft.
3 Beds |
4 Baths |
2,639 Sq. Ft.
Related Resources to 2594 Thames Pl
New Listings in 90046
Popular Zip Codes
Popular Cities
- Anaheim Hills Homes for Sale
- Brea Homes for Sale
- Corona Homes for Sale
- Fullerton Homes for Sale
- Huntington Beach Homes for Sale
- Irvine Homes for Sale
- La Habra Homes for Sale
- Long Beach Homes for Sale
- Ontario Homes for Sale
- Placentia Homes for Sale
- Riverside Homes for Sale
- San Bernardino Homes for Sale
- Whittier Homes for Sale
- Yorba Linda Homes for Sale
- More Cities
Other Los Angeles Resources
- Los Angeles Homes for Sale
- Los Angeles Townhomes for Sale
- Los Angeles Condos for Sale
- Los Angeles 1 Bedroom Homes for Sale
- Los Angeles 2 Bedroom Homes for Sale
- Los Angeles 3 Bedroom Homes for Sale
- Los Angeles 4 Bedroom Homes for Sale
- Los Angeles 5 Bedroom Homes for Sale
- Los Angeles Single Story Homes for Sale
- Los Angeles Homes for Sale with Pools
- Los Angeles Homes for Sale with 3 Car Garages
- Los Angeles New Homes for Sale
- Los Angeles Homes for Sale with Large Lots
- Los Angeles Cheapest Homes for Sale
- Los Angeles Luxury Homes for Sale
- Los Angeles Newest Listings for Sale
- Los Angeles Homes Pending Sale
- Los Angeles Recently Sold Homes
