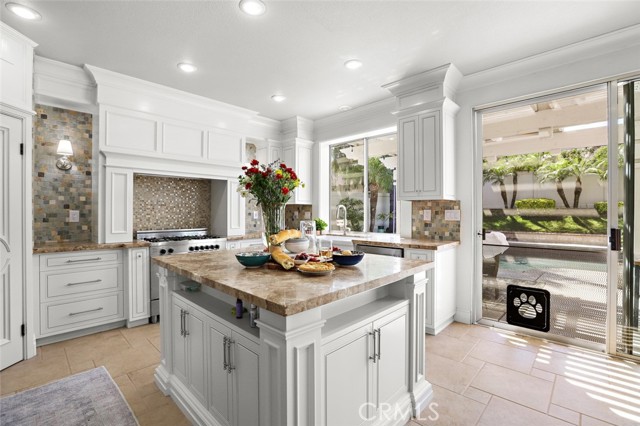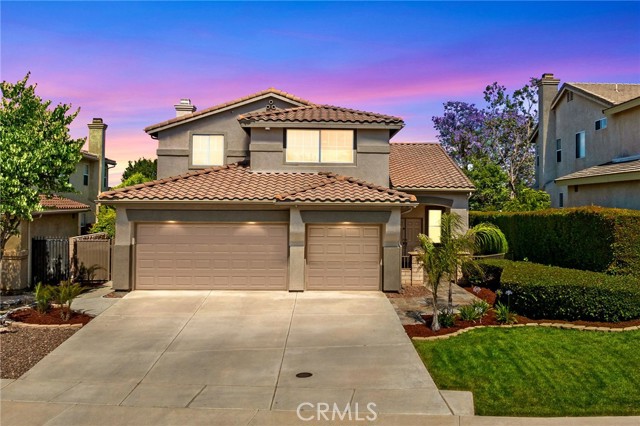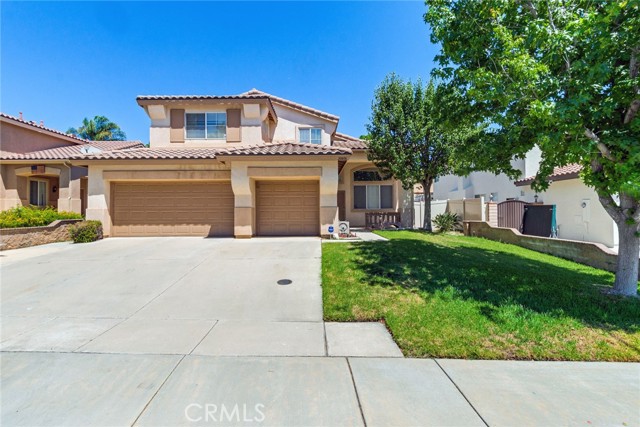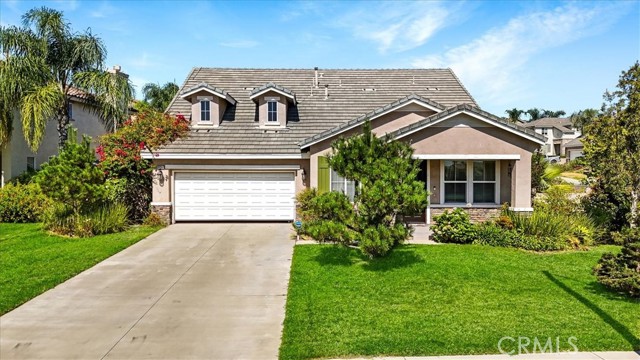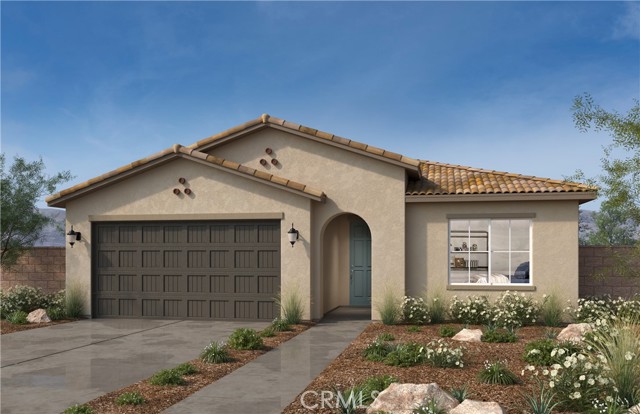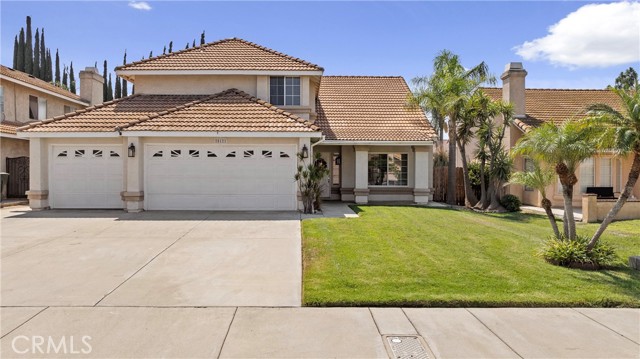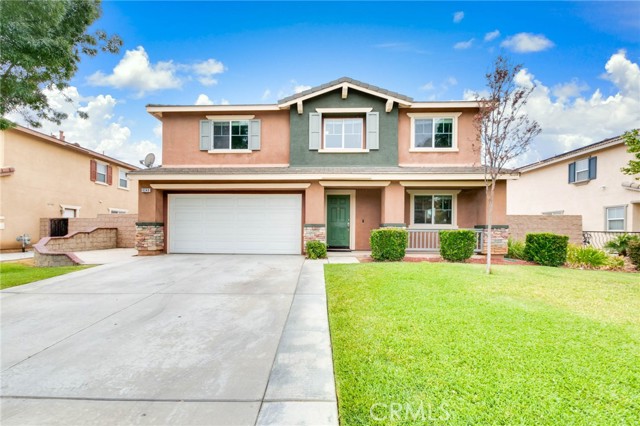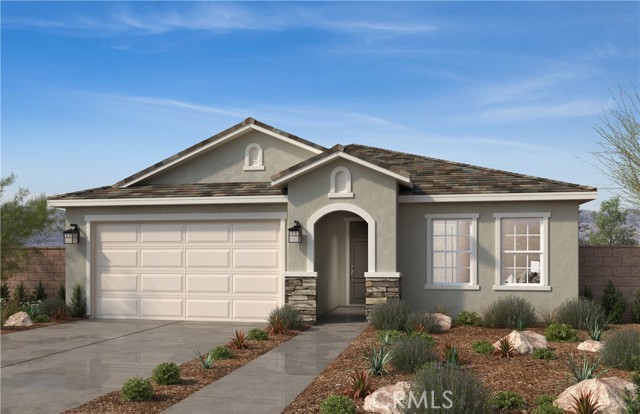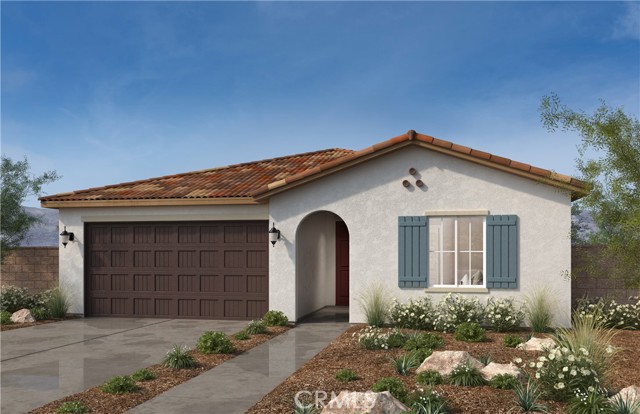25985 Cassler Dr Idyllwild, CA 92549
$515,000
Sold Price as of 03/26/2020
- 3 Beds
- 2 Baths
- 1,611 Sq.Ft.
Off Market
Property Overview: 25985 Cassler Dr Idyllwild, CA has 3 bedrooms, 2 bathrooms, 1,611 living square feet and 16,552 square feet lot size. Call an Ardent Real Estate Group agent with any questions you may have.
Home Value Compared to the Market
Refinance your Current Mortgage and Save
Save $
You could be saving money by taking advantage of a lower rate and reducing your monthly payment. See what current rates are at and get a free no-obligation quote on today's refinance rates.
Local Idyllwild Agent
Loading...
Sale History for 25985 Cassler Dr
Last sold for $515,000 on March 26th, 2020
-
March, 2020
-
Mar 26, 2020
Date
Sold
CRMLS: 219032741PS
$515,000
Price
-
Mar 14, 2020
Date
Pending
CRMLS: 219032741PS
$539,000
Price
-
Feb 25, 2020
Date
Active Under Contract
CRMLS: 219032741PS
$539,000
Price
-
Oct 30, 2019
Date
Active
CRMLS: 219032741PS
$539,000
Price
-
Listing provided courtesy of CRMLS
-
March, 2020
-
Mar 26, 2020
Date
Sold (Public Records)
Public Records
$515,000
Price
-
January, 2017
-
Jan 1, 2017
Date
Expired
CRMLS: 216018854DA
$525,000
Price
-
Jun 20, 2016
Date
Price Change
CRMLS: 216018854DA
$525,000
Price
-
Listing provided courtesy of CRMLS
-
December, 2016
-
Dec 29, 2016
Date
Sold (Public Records)
Public Records
$475,000
Price
-
March, 2016
-
Mar 29, 2016
Date
Price Change
CRMLS: 215030572DA
$485,000
Price
-
Mar 6, 2016
Date
Price Change
CRMLS: 215030572DA
$490,000
Price
-
Oct 16, 2015
Date
Price Change
CRMLS: 215030572DA
$497,000
Price
-
Listing provided courtesy of CRMLS
-
November, 2014
-
Nov 24, 2014
Date
Price Change
CRMLS: 21481935DA
$449,000
Price
-
Listing provided courtesy of CRMLS
-
November, 2014
-
Nov 23, 2014
Date
Price Change
CRMLS: 214001611DA
$449,000
Price
-
Listing provided courtesy of CRMLS
-
November, 2014
-
Nov 23, 2014
Date
Price Change
CRMLS: 214014583DA
$449,000
Price
-
Listing provided courtesy of CRMLS
Show More
Tax History for 25985 Cassler Dr
Assessed Value (2020):
$384,887
| Year | Land Value | Improved Value | Assessed Value |
|---|---|---|---|
| 2020 | $203,923 | $180,964 | $384,887 |
About 25985 Cassler Dr
Detailed summary of property
Public Facts for 25985 Cassler Dr
Public county record property details
- Beds
- 3
- Baths
- 2
- Year built
- 2003
- Sq. Ft.
- 1,611
- Lot Size
- 16,552
- Stories
- 2
- Type
- Single Family Residential
- Pool
- No
- Spa
- No
- County
- Riverside
- Lot#
- 25,26
- APN
- 564-103-014
The source for these homes facts are from public records.
92549 Real Estate Sale History (Last 30 days)
Last 30 days of sale history and trends
Median List Price
$519,000
Median List Price/Sq.Ft.
$390
Median Sold Price
$489,000
Median Sold Price/Sq.Ft.
$392
Total Inventory
121
Median Sale to List Price %
100%
Avg Days on Market
68
Loan Type
Conventional (55.56%), FHA (11.11%), VA (0%), Cash (33.33%), Other (0%)
Thinking of Selling?
Is this your property?
Thinking of Selling?
Call, Text or Message
Thinking of Selling?
Call, Text or Message
Refinance your Current Mortgage and Save
Save $
You could be saving money by taking advantage of a lower rate and reducing your monthly payment. See what current rates are at and get a free no-obligation quote on today's refinance rates.
Homes for Sale Near 25985 Cassler Dr
Nearby Homes for Sale
Recently Sold Homes Near 25985 Cassler Dr
Nearby Homes to 25985 Cassler Dr
Data from public records.
1 Beds |
1 Baths |
512 Sq. Ft.
1 Beds |
1 Baths |
552 Sq. Ft.
4 Beds |
2 Baths |
3,151 Sq. Ft.
3 Beds |
2 Baths |
757 Sq. Ft.
3 Beds |
1 Baths |
1,530 Sq. Ft.
-- Beds |
-- Baths |
-- Sq. Ft.
3 Beds |
1 Baths |
1,194 Sq. Ft.
2 Beds |
2 Baths |
1,998 Sq. Ft.
2 Beds |
1 Baths |
1,303 Sq. Ft.
2 Beds |
1 Baths |
1,124 Sq. Ft.
1 Beds |
1 Baths |
980 Sq. Ft.
2 Beds |
1 Baths |
875 Sq. Ft.
Related Resources to 25985 Cassler Dr
New Listings in 92549
Popular Zip Codes
Popular Cities
- Anaheim Hills Homes for Sale
- Brea Homes for Sale
- Corona Homes for Sale
- Fullerton Homes for Sale
- Huntington Beach Homes for Sale
- Irvine Homes for Sale
- La Habra Homes for Sale
- Long Beach Homes for Sale
- Los Angeles Homes for Sale
- Ontario Homes for Sale
- Placentia Homes for Sale
- Riverside Homes for Sale
- San Bernardino Homes for Sale
- Whittier Homes for Sale
- Yorba Linda Homes for Sale
- More Cities
Other Idyllwild Resources
- Idyllwild Homes for Sale
- Idyllwild 1 Bedroom Homes for Sale
- Idyllwild 2 Bedroom Homes for Sale
- Idyllwild 3 Bedroom Homes for Sale
- Idyllwild 4 Bedroom Homes for Sale
- Idyllwild 5 Bedroom Homes for Sale
- Idyllwild Single Story Homes for Sale
- Idyllwild Homes for Sale with Pools
- Idyllwild Homes for Sale with 3 Car Garages
- Idyllwild Homes for Sale with Large Lots
- Idyllwild Cheapest Homes for Sale
- Idyllwild Luxury Homes for Sale
- Idyllwild Newest Listings for Sale
- Idyllwild Homes Pending Sale
- Idyllwild Recently Sold Homes
