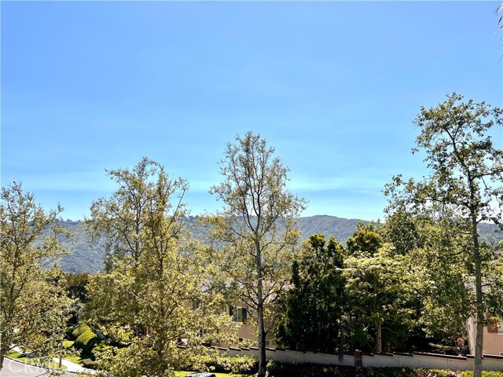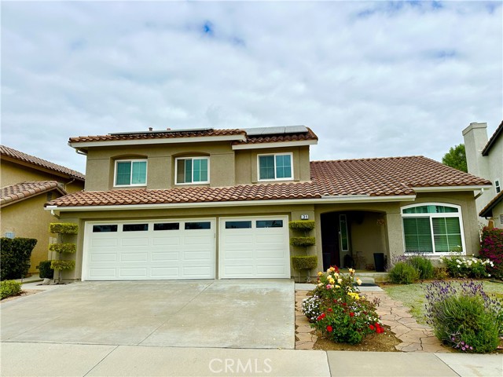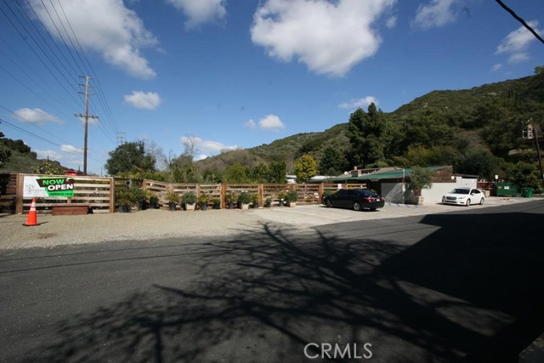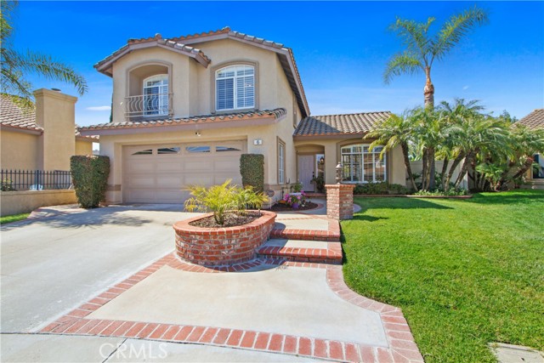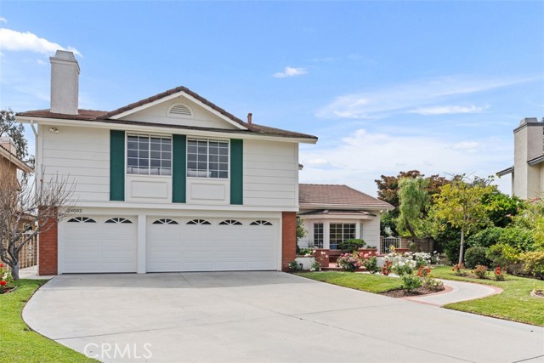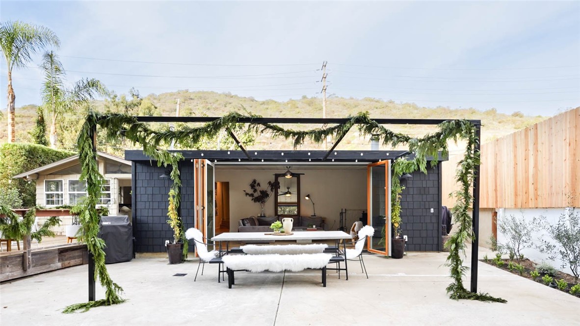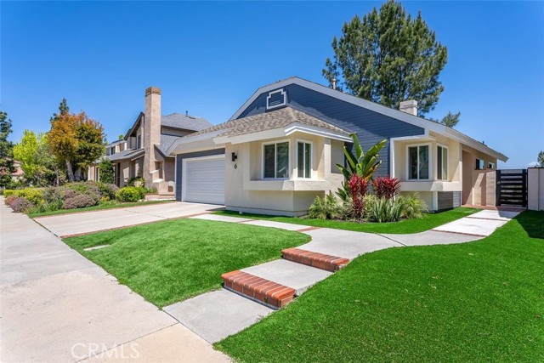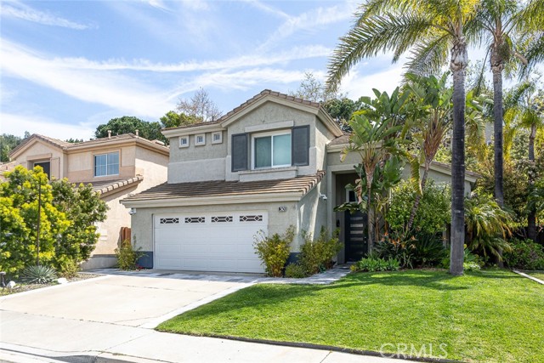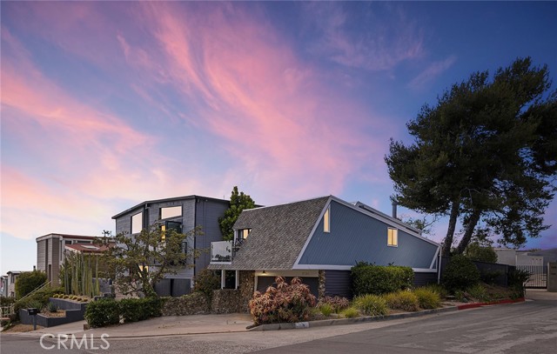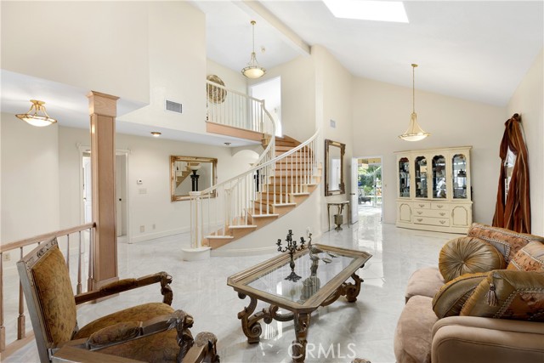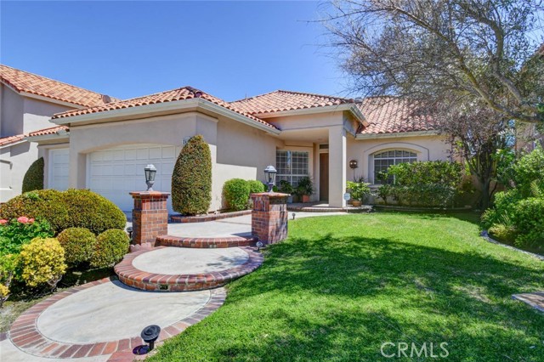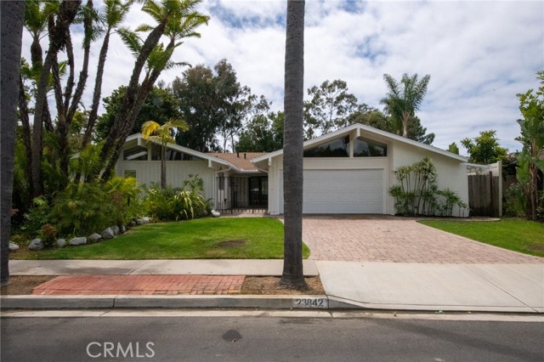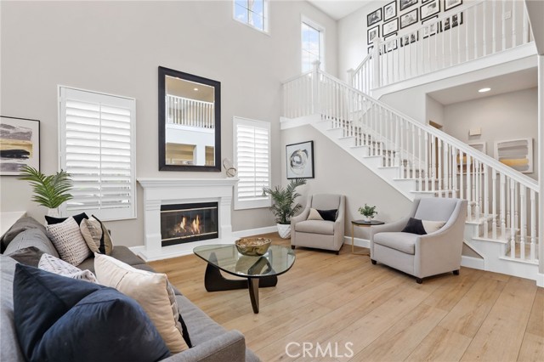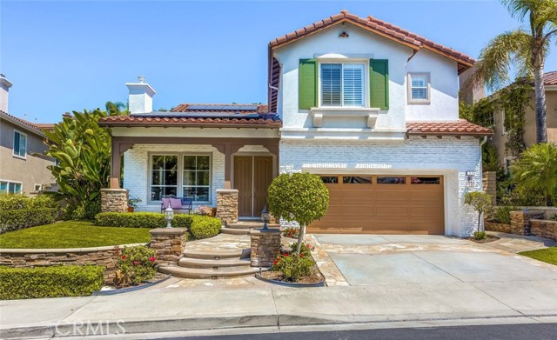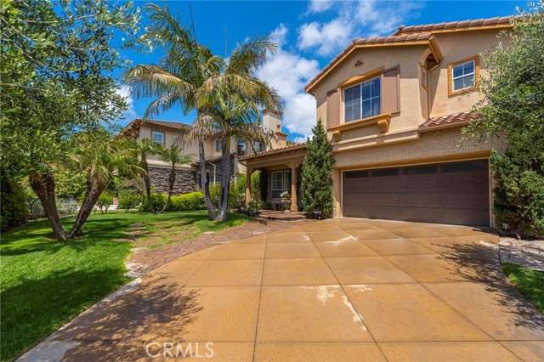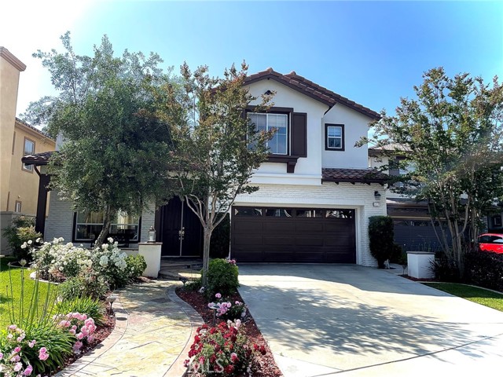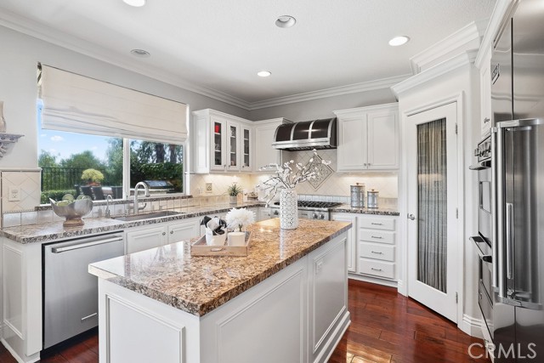
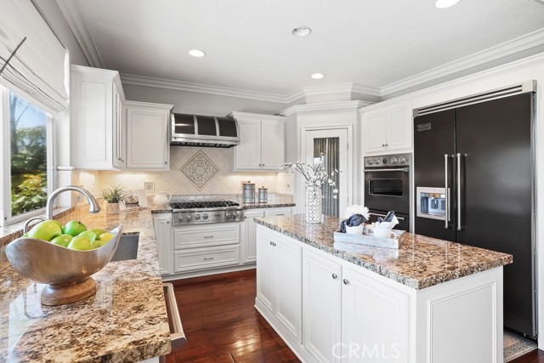
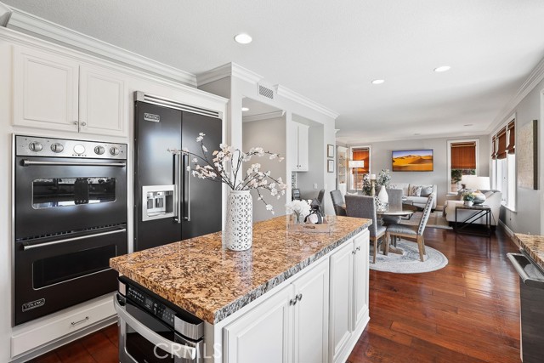
View Photos
26 Sunswept Mesa Aliso Viejo, CA 92656
$1,725,000
Sold Price as of 08/26/2021
- 5 Beds
- 4.5 Baths
- 3,807 Sq.Ft.
Sold
Property Overview: 26 Sunswept Mesa Aliso Viejo, CA has 5 bedrooms, 4.5 bathrooms, 3,807 living square feet and 5,269 square feet lot size. Call an Ardent Real Estate Group agent with any questions you may have.
Listed by Cesi Pagano | BRE #01043716 | Keller Williams Realty
Co-listed by Jackie Homrighausen | BRE #02006098 | Keller Williams Realty
Co-listed by Jackie Homrighausen | BRE #02006098 | Keller Williams Realty
Last checked: 6 minutes ago |
Last updated: September 29th, 2021 |
Source CRMLS |
DOM: 18
Home details
- Lot Sq. Ft
- 5,269
- HOA Dues
- $242/mo
- Year built
- 2001
- Garage
- 3 Car
- Property Type:
- Single Family Home
- Status
- Sold
- MLS#
- OC21123858
- City
- Aliso Viejo
- County
- Orange
- Time on Site
- 1038 days
Show More
Virtual Tour
Use the following link to view this property's virtual tour:
Property Details for 26 Sunswept Mesa
Local Aliso Viejo Agent
Loading...
Sale History for 26 Sunswept Mesa
Last sold for $1,725,000 on August 26th, 2021
-
August, 2021
-
Aug 26, 2021
Date
Sold
CRMLS: OC21123858
$1,725,000
Price
-
Aug 11, 2021
Date
Pending
CRMLS: OC21123858
$1,725,000
Price
-
Jul 30, 2021
Date
Active Under Contract
CRMLS: OC21123858
$1,725,000
Price
-
Jul 30, 2021
Date
Pending
CRMLS: OC21123858
$1,725,000
Price
-
Jul 27, 2021
Date
Active Under Contract
CRMLS: OC21123858
$1,725,000
Price
-
Jul 8, 2021
Date
Active
CRMLS: OC21123858
$1,725,000
Price
-
Jul 1, 2021
Date
Coming Soon
CRMLS: OC21123858
$1,725,000
Price
-
April, 2017
-
Apr 25, 2017
Date
Sold (Public Records)
Public Records
$1,240,000
Price
-
July, 2015
-
Jul 10, 2015
Date
Sold (Public Records)
Public Records
$1,220,000
Price
Show More
Tax History for 26 Sunswept Mesa
Assessed Value (2020):
$1,315,897
| Year | Land Value | Improved Value | Assessed Value |
|---|---|---|---|
| 2020 | $726,368 | $589,529 | $1,315,897 |
Home Value Compared to the Market
This property vs the competition
About 26 Sunswept Mesa
Detailed summary of property
Public Facts for 26 Sunswept Mesa
Public county record property details
- Beds
- 5
- Baths
- 4
- Year built
- 2000
- Sq. Ft.
- 3,807
- Lot Size
- 5,269
- Stories
- --
- Type
- Single Family Residential
- Pool
- No
- Spa
- No
- County
- Orange
- Lot#
- 65
- APN
- 632-291-65
The source for these homes facts are from public records.
92656 Real Estate Sale History (Last 30 days)
Last 30 days of sale history and trends
Median List Price
$900,000
Median List Price/Sq.Ft.
$665
Median Sold Price
$985,000
Median Sold Price/Sq.Ft.
$690
Total Inventory
87
Median Sale to List Price %
103.79%
Avg Days on Market
15
Loan Type
Conventional (30.56%), FHA (2.78%), VA (5.56%), Cash (27.78%), Other (33.33%)
Thinking of Selling?
Is this your property?
Thinking of Selling?
Call, Text or Message
Thinking of Selling?
Call, Text or Message
Homes for Sale Near 26 Sunswept Mesa
Nearby Homes for Sale
Recently Sold Homes Near 26 Sunswept Mesa
Related Resources to 26 Sunswept Mesa
New Listings in 92656
Popular Zip Codes
Popular Cities
- Anaheim Hills Homes for Sale
- Brea Homes for Sale
- Corona Homes for Sale
- Fullerton Homes for Sale
- Huntington Beach Homes for Sale
- Irvine Homes for Sale
- La Habra Homes for Sale
- Long Beach Homes for Sale
- Los Angeles Homes for Sale
- Ontario Homes for Sale
- Placentia Homes for Sale
- Riverside Homes for Sale
- San Bernardino Homes for Sale
- Whittier Homes for Sale
- Yorba Linda Homes for Sale
- More Cities
Other Aliso Viejo Resources
- Aliso Viejo Homes for Sale
- Aliso Viejo Townhomes for Sale
- Aliso Viejo Condos for Sale
- Aliso Viejo 1 Bedroom Homes for Sale
- Aliso Viejo 2 Bedroom Homes for Sale
- Aliso Viejo 3 Bedroom Homes for Sale
- Aliso Viejo 4 Bedroom Homes for Sale
- Aliso Viejo 5 Bedroom Homes for Sale
- Aliso Viejo Single Story Homes for Sale
- Aliso Viejo Homes for Sale with Pools
- Aliso Viejo Homes for Sale with 3 Car Garages
- Aliso Viejo Cheapest Homes for Sale
- Aliso Viejo Luxury Homes for Sale
- Aliso Viejo Newest Listings for Sale
- Aliso Viejo Homes Pending Sale
- Aliso Viejo Recently Sold Homes
Based on information from California Regional Multiple Listing Service, Inc. as of 2019. This information is for your personal, non-commercial use and may not be used for any purpose other than to identify prospective properties you may be interested in purchasing. Display of MLS data is usually deemed reliable but is NOT guaranteed accurate by the MLS. Buyers are responsible for verifying the accuracy of all information and should investigate the data themselves or retain appropriate professionals. Information from sources other than the Listing Agent may have been included in the MLS data. Unless otherwise specified in writing, Broker/Agent has not and will not verify any information obtained from other sources. The Broker/Agent providing the information contained herein may or may not have been the Listing and/or Selling Agent.
