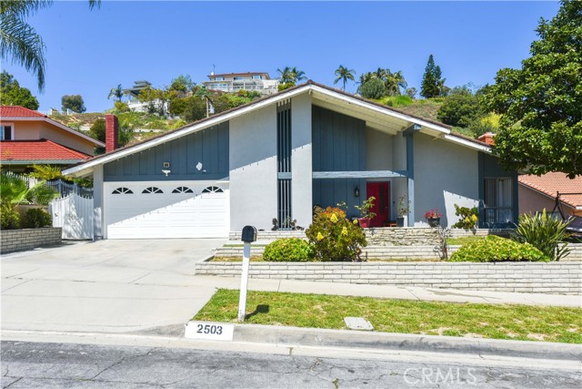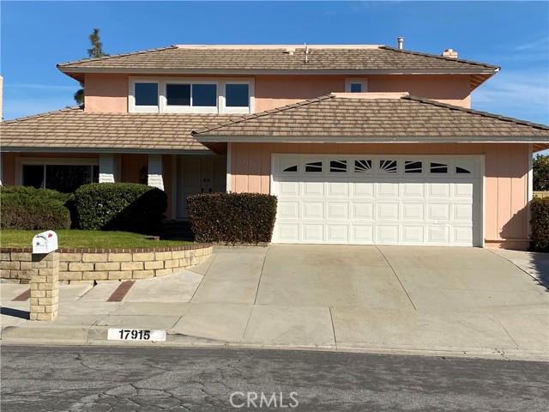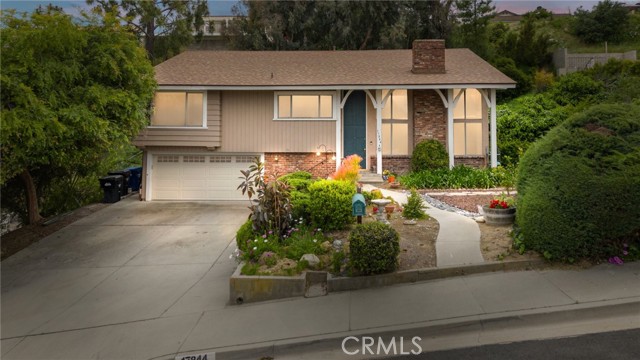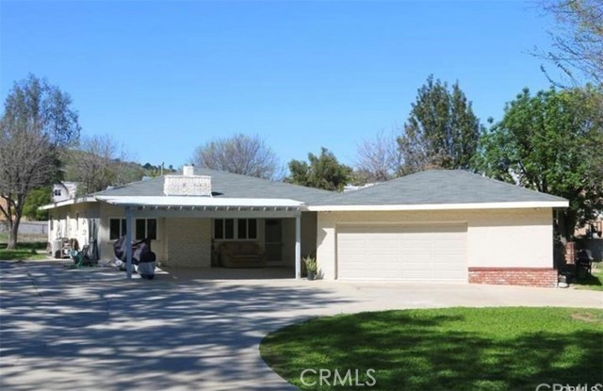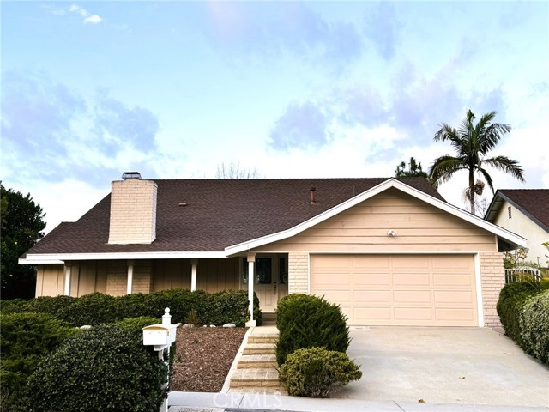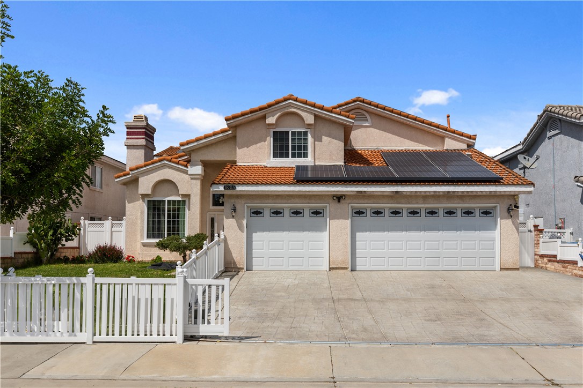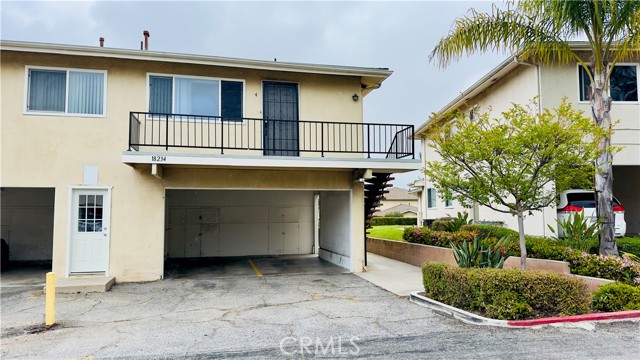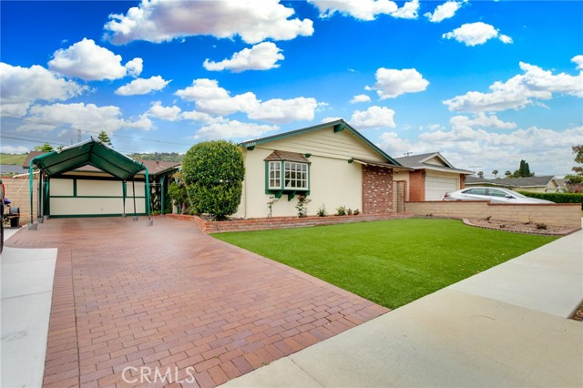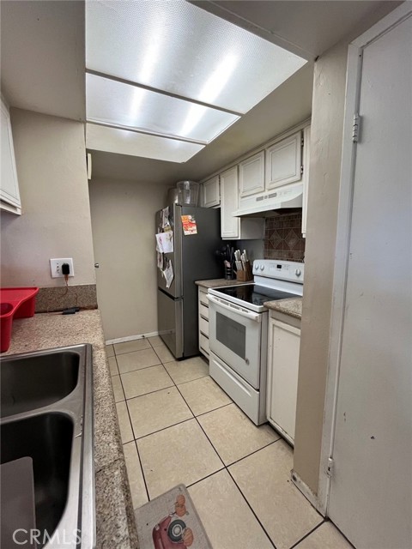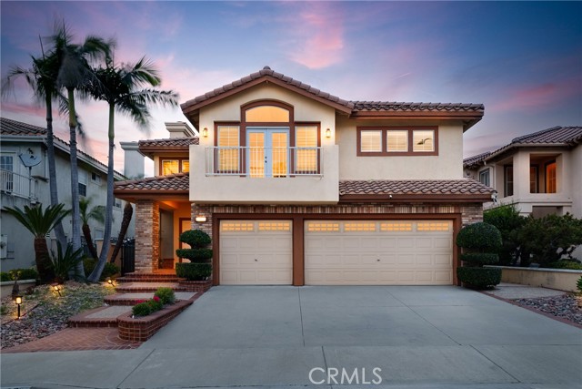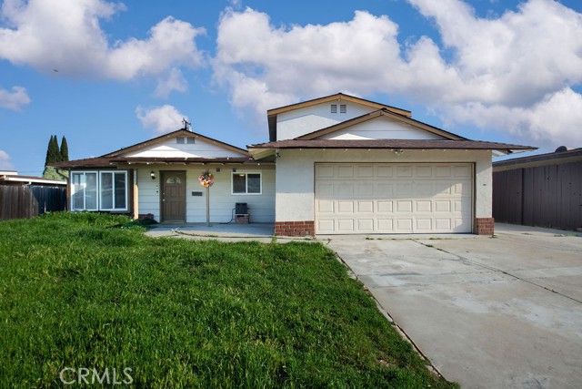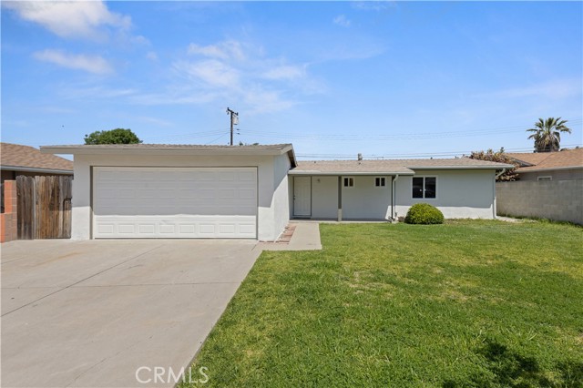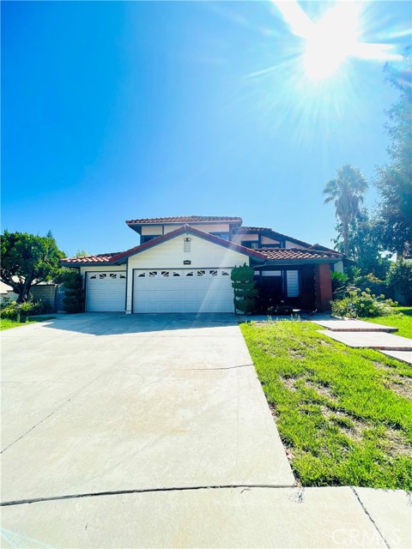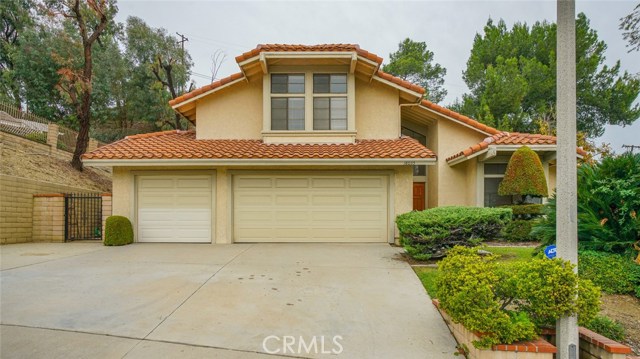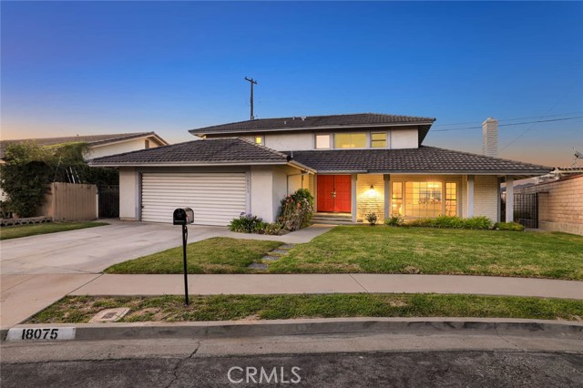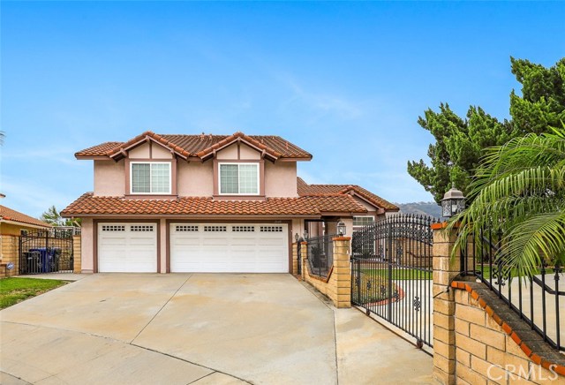2600 Legend Ln Rowland Heights, CA 91748
$375,000
Sold Price as of 07/20/2000
- 4 Beds
- 3 Baths
- 3,052 Sq.Ft.
Off Market
Property Overview: 2600 Legend Ln Rowland Heights, CA has 4 bedrooms, 3 bathrooms, 3,052 living square feet and 10,555 square feet lot size. Call an Ardent Real Estate Group agent with any questions you may have.
Home Value Compared to the Market
Refinance your Current Mortgage and Save
Save $
You could be saving money by taking advantage of a lower rate and reducing your monthly payment. See what current rates are at and get a free no-obligation quote on today's refinance rates.
Local Rowland Heights Agent
Loading...
Sale History for 2600 Legend Ln
Last sold for $375,000 on July 20th, 2000
-
April, 2024
-
Apr 4, 2024
Date
Expired
CRMLS: WS23185872
$1,599,000
Price
-
Oct 4, 2023
Date
Active
CRMLS: WS23185872
$1,599,000
Price
-
Listing provided courtesy of CRMLS
-
May, 2023
-
May 6, 2023
Date
Expired
CRMLS: AR22155508
$1,499,000
Price
-
Jul 14, 2022
Date
Active
CRMLS: AR22155508
$1,499,000
Price
-
Listing provided courtesy of CRMLS
-
December, 2017
-
Dec 21, 2017
Date
Canceled
CRMLS: SB17208298
$995,000
Price
-
Sep 10, 2017
Date
Active
CRMLS: SB17208298
$995,000
Price
-
Listing provided courtesy of CRMLS
-
September, 2017
-
Sep 1, 2017
Date
Expired
CRMLS: TR17046395
$995,000
Price
-
Jul 26, 2017
Date
Withdrawn
CRMLS: TR17046395
$995,000
Price
-
Jun 22, 2017
Date
Price Change
CRMLS: TR17046395
$995,000
Price
-
Mar 24, 2017
Date
Active
CRMLS: TR17046395
$1,095,800
Price
-
Listing provided courtesy of CRMLS
-
July, 2000
-
Jul 20, 2000
Date
Sold (Public Records)
Public Records
$375,000
Price
-
April, 1997
-
Apr 14, 1997
Date
Sold (Public Records)
Public Records
$300,000
Price
Show More
Tax History for 2600 Legend Ln
Assessed Value (2020):
$516,666
| Year | Land Value | Improved Value | Assessed Value |
|---|---|---|---|
| 2020 | $182,275 | $334,391 | $516,666 |
About 2600 Legend Ln
Detailed summary of property
Public Facts for 2600 Legend Ln
Public county record property details
- Beds
- 4
- Baths
- 3
- Year built
- 1984
- Sq. Ft.
- 3,052
- Lot Size
- 10,555
- Stories
- --
- Type
- Single Family Residential
- Pool
- No
- Spa
- Yes
- County
- Los Angeles
- Lot#
- 35
- APN
- 8265-058-029
The source for these homes facts are from public records.
91748 Real Estate Sale History (Last 30 days)
Last 30 days of sale history and trends
Median List Price
$950,000
Median List Price/Sq.Ft.
$526
Median Sold Price
$885,000
Median Sold Price/Sq.Ft.
$551
Total Inventory
47
Median Sale to List Price %
97.15%
Avg Days on Market
23
Loan Type
Conventional (47.06%), FHA (0%), VA (0%), Cash (35.29%), Other (17.65%)
Thinking of Selling?
Is this your property?
Thinking of Selling?
Call, Text or Message
Thinking of Selling?
Call, Text or Message
Refinance your Current Mortgage and Save
Save $
You could be saving money by taking advantage of a lower rate and reducing your monthly payment. See what current rates are at and get a free no-obligation quote on today's refinance rates.
Homes for Sale Near 2600 Legend Ln
Nearby Homes for Sale
Recently Sold Homes Near 2600 Legend Ln
Nearby Homes to 2600 Legend Ln
Data from public records.
4 Beds |
3 Baths |
2,791 Sq. Ft.
3 Beds |
2 Baths |
2,535 Sq. Ft.
3 Beds |
2 Baths |
2,535 Sq. Ft.
4 Beds |
3 Baths |
3,232 Sq. Ft.
4 Beds |
3 Baths |
3,052 Sq. Ft.
6 Beds |
3 Baths |
3,232 Sq. Ft.
3 Beds |
3 Baths |
2,183 Sq. Ft.
4 Beds |
2 Baths |
2,173 Sq. Ft.
5 Beds |
4 Baths |
4,446 Sq. Ft.
3 Beds |
3 Baths |
2,179 Sq. Ft.
3 Beds |
2 Baths |
2,535 Sq. Ft.
4 Beds |
3 Baths |
2,791 Sq. Ft.
Related Resources to 2600 Legend Ln
New Listings in 91748
Popular Zip Codes
Popular Cities
- Anaheim Hills Homes for Sale
- Brea Homes for Sale
- Corona Homes for Sale
- Fullerton Homes for Sale
- Huntington Beach Homes for Sale
- Irvine Homes for Sale
- La Habra Homes for Sale
- Long Beach Homes for Sale
- Los Angeles Homes for Sale
- Ontario Homes for Sale
- Placentia Homes for Sale
- Riverside Homes for Sale
- San Bernardino Homes for Sale
- Whittier Homes for Sale
- Yorba Linda Homes for Sale
- More Cities
Other Rowland Heights Resources
- Rowland Heights Homes for Sale
- Rowland Heights Condos for Sale
- Rowland Heights 2 Bedroom Homes for Sale
- Rowland Heights 3 Bedroom Homes for Sale
- Rowland Heights 4 Bedroom Homes for Sale
- Rowland Heights 5 Bedroom Homes for Sale
- Rowland Heights Single Story Homes for Sale
- Rowland Heights Homes for Sale with Pools
- Rowland Heights Homes for Sale with 3 Car Garages
- Rowland Heights Homes for Sale with Large Lots
- Rowland Heights Cheapest Homes for Sale
- Rowland Heights Luxury Homes for Sale
- Rowland Heights Newest Listings for Sale
- Rowland Heights Homes Pending Sale
- Rowland Heights Recently Sold Homes
