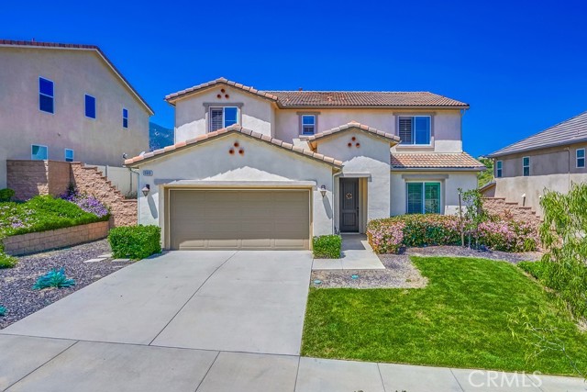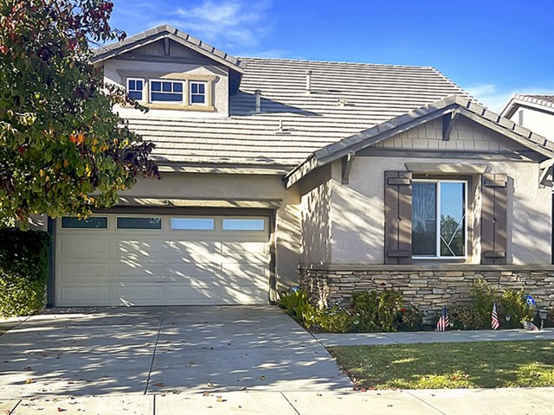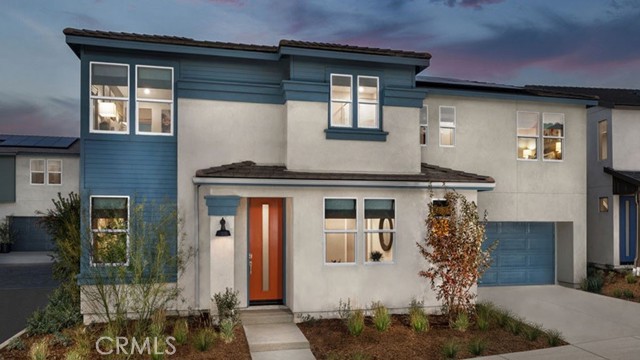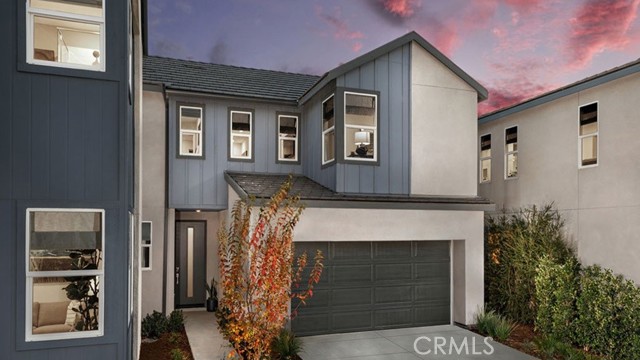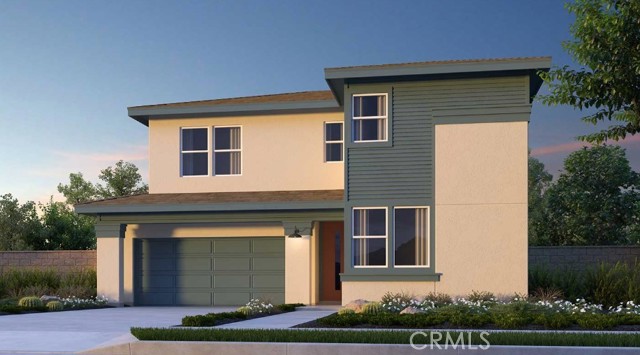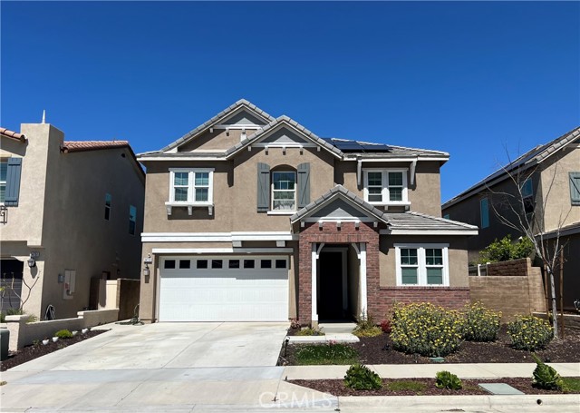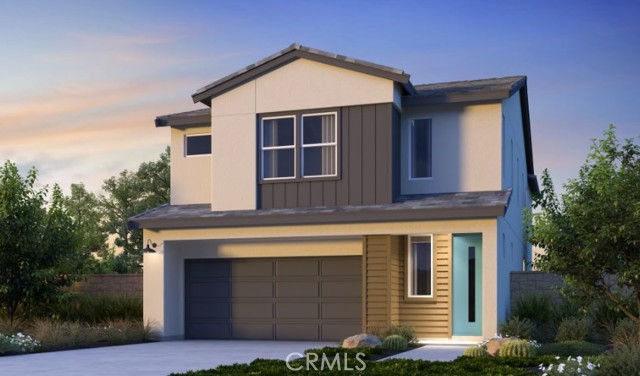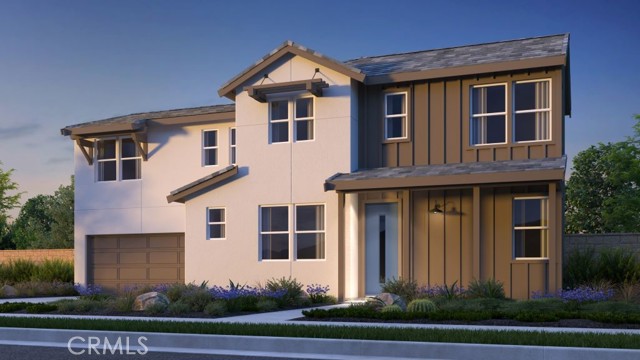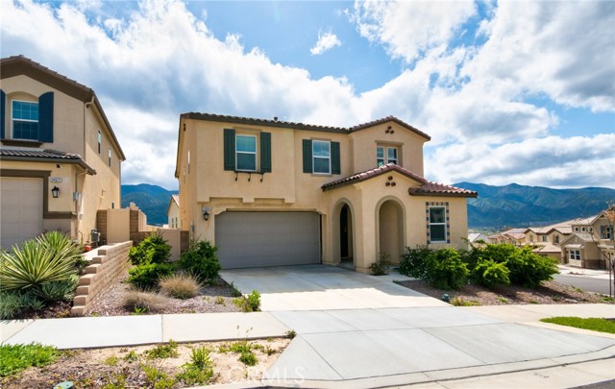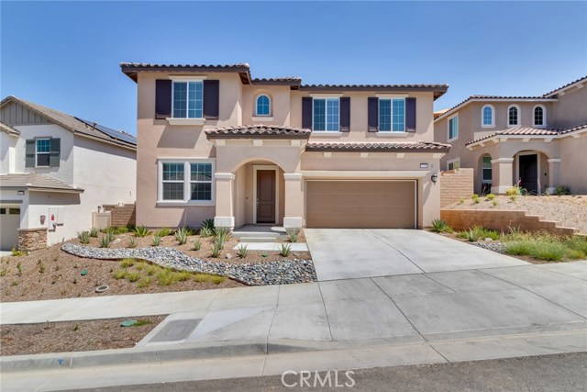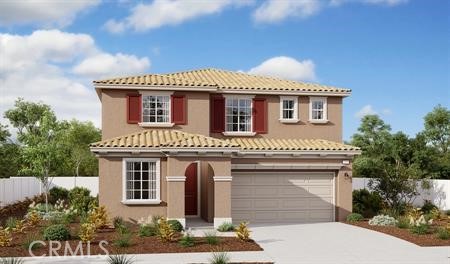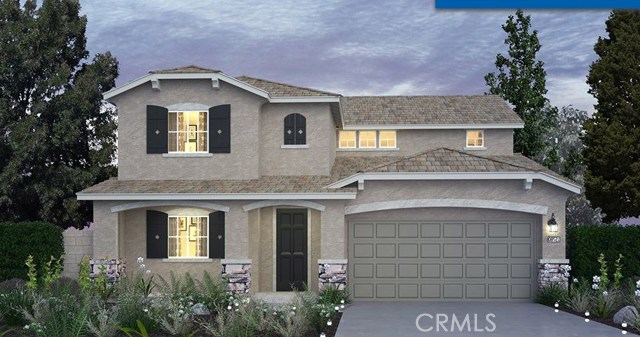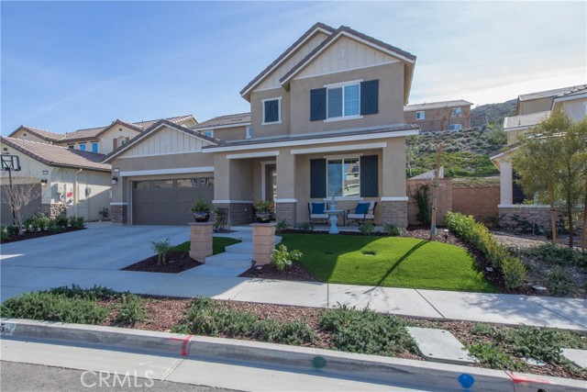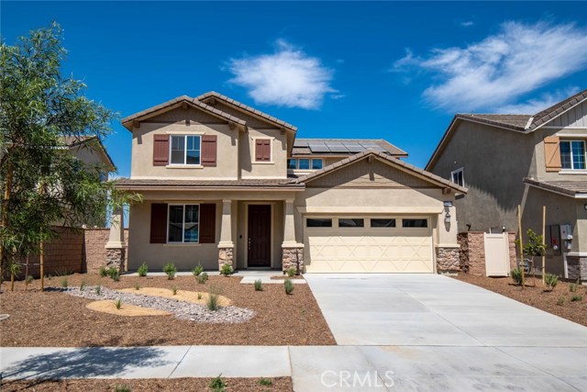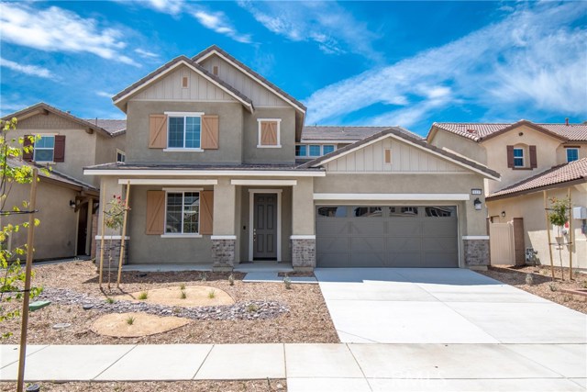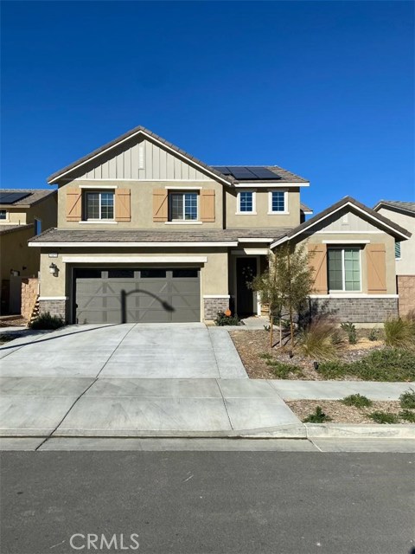
View Photos
26150 Plumcot Dr Corona, CA 92883
$650,000
Sold Price as of 03/10/2021
- 4 Beds
- 3 Baths
- 2,407 Sq.Ft.
Sold
Property Overview: 26150 Plumcot Dr Corona, CA has 4 bedrooms, 3 bathrooms, 2,407 living square feet and 5,227 square feet lot size. Call an Ardent Real Estate Group agent with any questions you may have.
Listed by Michelle Lin | BRE #01926224 | Smart Realty Group
Last checked: 16 minutes ago |
Last updated: September 29th, 2021 |
Source CRMLS |
DOM: 7
Home details
- Lot Sq. Ft
- 5,227
- HOA Dues
- $70/mo
- Year built
- 2019
- Garage
- 2 Car
- Property Type:
- Single Family Home
- Status
- Sold
- MLS#
- OC21011789
- City
- Corona
- County
- Riverside
- Time on Site
- 1197 days
Show More
Property Details for 26150 Plumcot Dr
Local Corona Agent
Loading...
Sale History for 26150 Plumcot Dr
Last sold for $650,000 on March 10th, 2021
-
March, 2021
-
Mar 11, 2021
Date
Sold
CRMLS: OC21011789
$650,000
Price
-
Jan 26, 2021
Date
Pending
CRMLS: OC21011789
$635,000
Price
-
Jan 19, 2021
Date
Active
CRMLS: OC21011789
$635,000
Price
-
November, 2019
-
Nov 2, 2019
Date
Sold
CRMLS: SW19215805
$491,034
Price
-
Oct 9, 2019
Date
Pending
CRMLS: SW19215805
$491,034
Price
-
Sep 10, 2019
Date
Active
CRMLS: SW19215805
$491,034
Price
-
Listing provided courtesy of CRMLS
-
October, 2019
-
Oct 31, 2019
Date
Sold (Public Records)
Public Records
$496,500
Price
Show More
Tax History for 26150 Plumcot Dr
Assessed Value (2020):
$496,034
| Year | Land Value | Improved Value | Assessed Value |
|---|---|---|---|
| 2020 | $75,000 | $421,034 | $496,034 |
Home Value Compared to the Market
This property vs the competition
About 26150 Plumcot Dr
Detailed summary of property
Public Facts for 26150 Plumcot Dr
Public county record property details
- Beds
- --
- Baths
- --
- Year built
- --
- Sq. Ft.
- --
- Lot Size
- 5,227
- Stories
- --
- Type
- Residential-Vacant Land
- Pool
- No
- Spa
- No
- County
- Riverside
- Lot#
- --
- APN
- 290-890-020
The source for these homes facts are from public records.
92883 Real Estate Sale History (Last 30 days)
Last 30 days of sale history and trends
Median List Price
$750,554
Median List Price/Sq.Ft.
$363
Median Sold Price
$770,005
Median Sold Price/Sq.Ft.
$345
Total Inventory
239
Median Sale to List Price %
98.97%
Avg Days on Market
40
Loan Type
Conventional (67.16%), FHA (7.46%), VA (8.96%), Cash (11.94%), Other (4.48%)
Thinking of Selling?
Is this your property?
Thinking of Selling?
Call, Text or Message
Thinking of Selling?
Call, Text or Message
Homes for Sale Near 26150 Plumcot Dr
Nearby Homes for Sale
Recently Sold Homes Near 26150 Plumcot Dr
Related Resources to 26150 Plumcot Dr
New Listings in 92883
Popular Zip Codes
Popular Cities
- Anaheim Hills Homes for Sale
- Brea Homes for Sale
- Fullerton Homes for Sale
- Huntington Beach Homes for Sale
- Irvine Homes for Sale
- La Habra Homes for Sale
- Long Beach Homes for Sale
- Los Angeles Homes for Sale
- Ontario Homes for Sale
- Placentia Homes for Sale
- Riverside Homes for Sale
- San Bernardino Homes for Sale
- Whittier Homes for Sale
- Yorba Linda Homes for Sale
- More Cities
Other Corona Resources
- Corona Homes for Sale
- Corona Townhomes for Sale
- Corona Condos for Sale
- Corona 1 Bedroom Homes for Sale
- Corona 2 Bedroom Homes for Sale
- Corona 3 Bedroom Homes for Sale
- Corona 4 Bedroom Homes for Sale
- Corona 5 Bedroom Homes for Sale
- Corona Single Story Homes for Sale
- Corona Homes for Sale with Pools
- Corona Homes for Sale with 3 Car Garages
- Corona New Homes for Sale
- Corona Homes for Sale with Large Lots
- Corona Cheapest Homes for Sale
- Corona Luxury Homes for Sale
- Corona Newest Listings for Sale
- Corona Homes Pending Sale
- Corona Recently Sold Homes
Based on information from California Regional Multiple Listing Service, Inc. as of 2019. This information is for your personal, non-commercial use and may not be used for any purpose other than to identify prospective properties you may be interested in purchasing. Display of MLS data is usually deemed reliable but is NOT guaranteed accurate by the MLS. Buyers are responsible for verifying the accuracy of all information and should investigate the data themselves or retain appropriate professionals. Information from sources other than the Listing Agent may have been included in the MLS data. Unless otherwise specified in writing, Broker/Agent has not and will not verify any information obtained from other sources. The Broker/Agent providing the information contained herein may or may not have been the Listing and/or Selling Agent.
