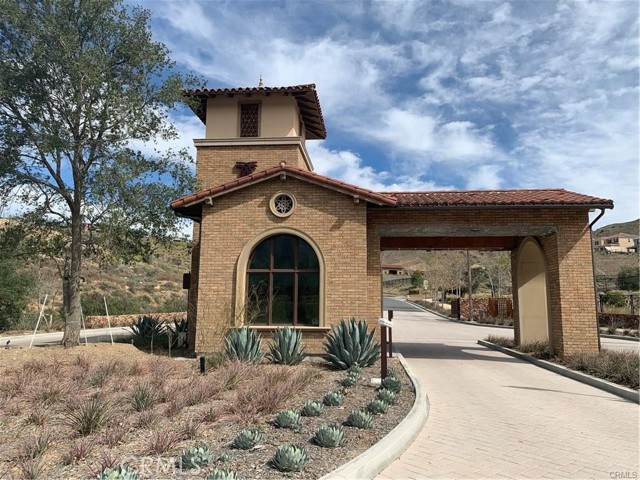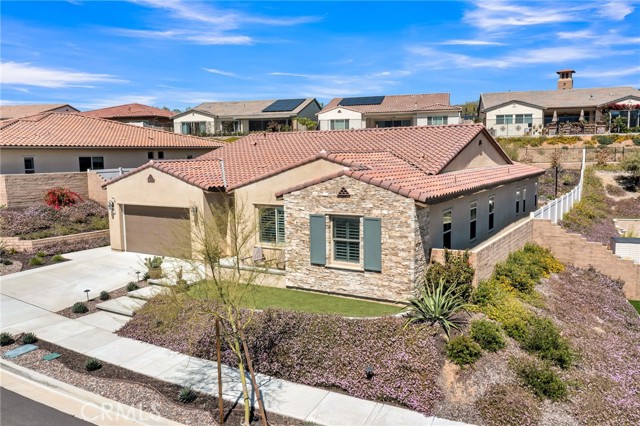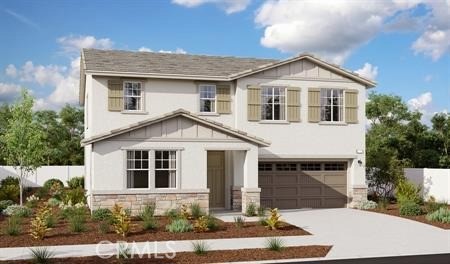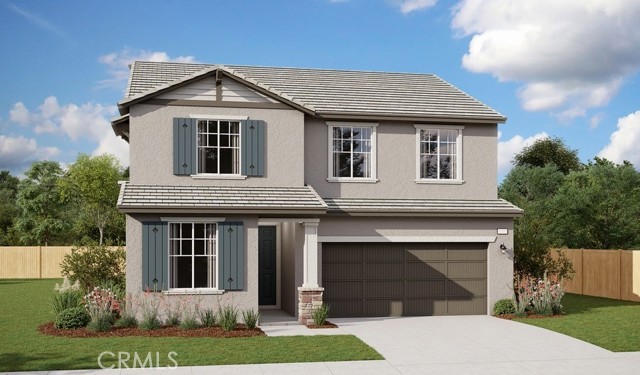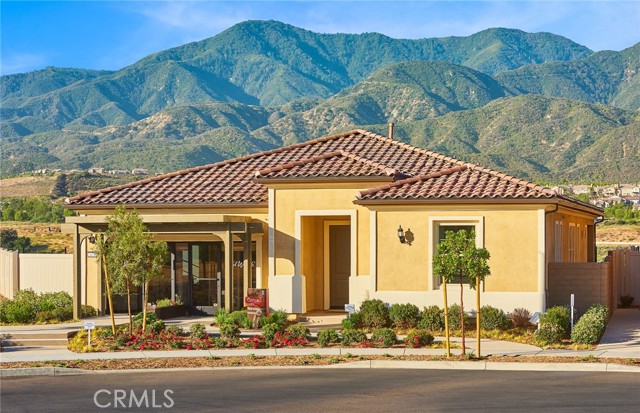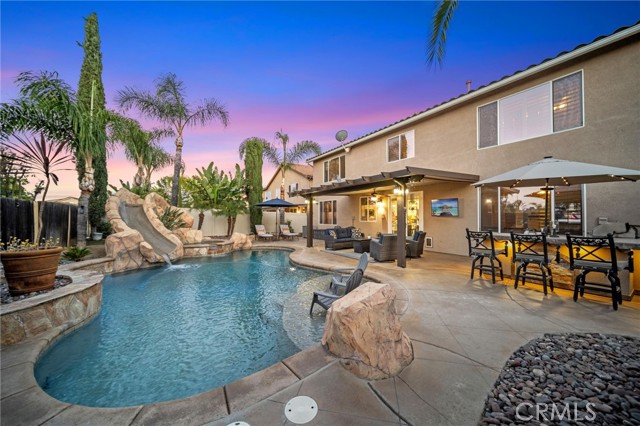
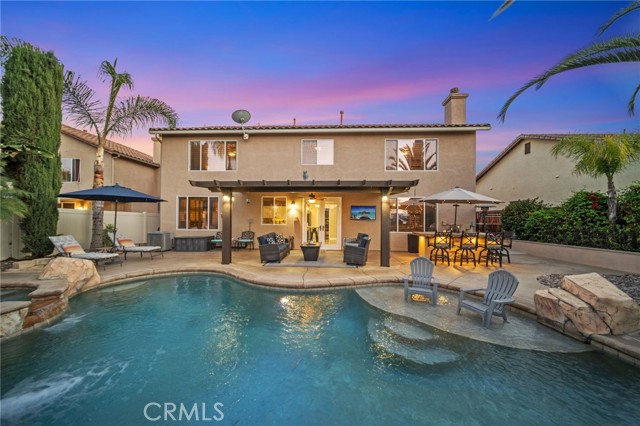
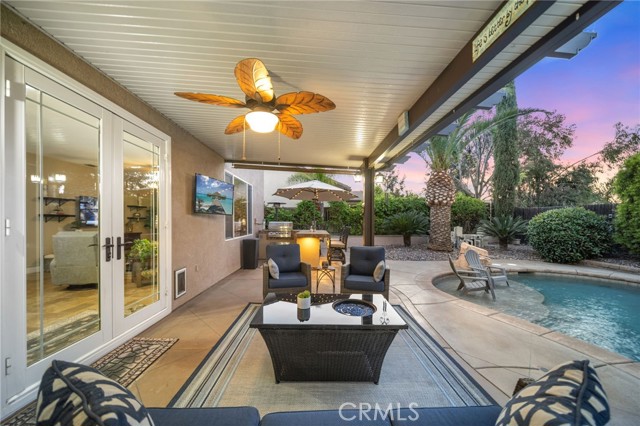
View Photos
26195 Castle Ln Murrieta, CA 92563
$925,000
- 6 Beds
- 3 Baths
- 3,335 Sq.Ft.
For Sale
Property Overview: 26195 Castle Ln Murrieta, CA has 6 bedrooms, 3 bathrooms, 3,335 living square feet and 8,125 square feet lot size. Call an Ardent Real Estate Group agent to verify current availability of this home or with any questions you may have.
Listed by Michael Marchena | BRE #01918167 | My Key Real Estate
Co-listed by Anita Marchena | BRE #02031692 | My Key Real Estate
Co-listed by Anita Marchena | BRE #02031692 | My Key Real Estate
Last checked: 7 minutes ago |
Last updated: June 24th, 2024 |
Source CRMLS |
DOM: 7
Get a $2,255 Cash Reward
New
Buy this home with Ardent Real Estate Group and get $2,255 back.
Call/Text (714) 706-1823
Home details
- Lot Sq. Ft
- 8,125
- HOA Dues
- $0/mo
- Year built
- 2002
- Garage
- 3 Car
- Property Type:
- Single Family Home
- Status
- Active
- MLS#
- SW24086267
- City
- Murrieta
- County
- Riverside
- Time on Site
- 22 days
Show More
Open Houses for 26195 Castle Ln
No upcoming open houses
Schedule Tour
Loading...
Virtual Tour
Use the following link to view this property's virtual tour:
Property Details for 26195 Castle Ln
Local Murrieta Agent
Loading...
Sale History for 26195 Castle Ln
Last sold for $300,500 on October 29th, 2002
-
June, 2024
-
Jun 20, 2024
Date
Active
CRMLS: SW24086267
$865,000
Price
-
October, 2002
-
Oct 29, 2002
Date
Sold (Public Records)
Public Records
$300,500
Price
Show More
Tax History for 26195 Castle Ln
Assessed Value (2020):
$442,013
| Year | Land Value | Improved Value | Assessed Value |
|---|---|---|---|
| 2020 | $92,688 | $349,325 | $442,013 |
Home Value Compared to the Market
This property vs the competition
About 26195 Castle Ln
Detailed summary of property
Public Facts for 26195 Castle Ln
Public county record property details
- Beds
- 6
- Baths
- 4
- Year built
- 2002
- Sq. Ft.
- 3,127
- Lot Size
- 7,840
- Stories
- 2
- Type
- Single Family Residential
- Pool
- Yes
- Spa
- No
- County
- Riverside
- Lot#
- 57
- APN
- 916-271-033
The source for these homes facts are from public records.
92563 Real Estate Sale History (Last 30 days)
Last 30 days of sale history and trends
Median List Price
$699,999
Median List Price/Sq.Ft.
$286
Median Sold Price
$680,000
Median Sold Price/Sq.Ft.
$288
Total Inventory
180
Median Sale to List Price %
98.91%
Avg Days on Market
27
Loan Type
Conventional (54.55%), FHA (12.12%), VA (12.12%), Cash (16.67%), Other (4.55%)
Tour This Home
Buy with Ardent Real Estate Group and save $2,255.
Contact Jon
Murrieta Agent
Call, Text or Message
Murrieta Agent
Call, Text or Message
Get a $2,255 Cash Reward
New
Buy this home with Ardent Real Estate Group and get $2,255 back.
Call/Text (714) 706-1823
Homes for Sale Near 26195 Castle Ln
Nearby Homes for Sale
Recently Sold Homes Near 26195 Castle Ln
Related Resources to 26195 Castle Ln
New Listings in 92563
Popular Zip Codes
Popular Cities
- Anaheim Hills Homes for Sale
- Brea Homes for Sale
- Corona Homes for Sale
- Fullerton Homes for Sale
- Huntington Beach Homes for Sale
- Irvine Homes for Sale
- La Habra Homes for Sale
- Long Beach Homes for Sale
- Los Angeles Homes for Sale
- Ontario Homes for Sale
- Placentia Homes for Sale
- Riverside Homes for Sale
- San Bernardino Homes for Sale
- Whittier Homes for Sale
- Yorba Linda Homes for Sale
- More Cities
Other Murrieta Resources
- Murrieta Homes for Sale
- Murrieta Townhomes for Sale
- Murrieta Condos for Sale
- Murrieta 1 Bedroom Homes for Sale
- Murrieta 2 Bedroom Homes for Sale
- Murrieta 3 Bedroom Homes for Sale
- Murrieta 4 Bedroom Homes for Sale
- Murrieta 5 Bedroom Homes for Sale
- Murrieta Single Story Homes for Sale
- Murrieta Homes for Sale with Pools
- Murrieta Homes for Sale with 3 Car Garages
- Murrieta New Homes for Sale
- Murrieta Homes for Sale with Large Lots
- Murrieta Cheapest Homes for Sale
- Murrieta Luxury Homes for Sale
- Murrieta Newest Listings for Sale
- Murrieta Homes Pending Sale
- Murrieta Recently Sold Homes
Based on information from California Regional Multiple Listing Service, Inc. as of 2019. This information is for your personal, non-commercial use and may not be used for any purpose other than to identify prospective properties you may be interested in purchasing. Display of MLS data is usually deemed reliable but is NOT guaranteed accurate by the MLS. Buyers are responsible for verifying the accuracy of all information and should investigate the data themselves or retain appropriate professionals. Information from sources other than the Listing Agent may have been included in the MLS data. Unless otherwise specified in writing, Broker/Agent has not and will not verify any information obtained from other sources. The Broker/Agent providing the information contained herein may or may not have been the Listing and/or Selling Agent.


