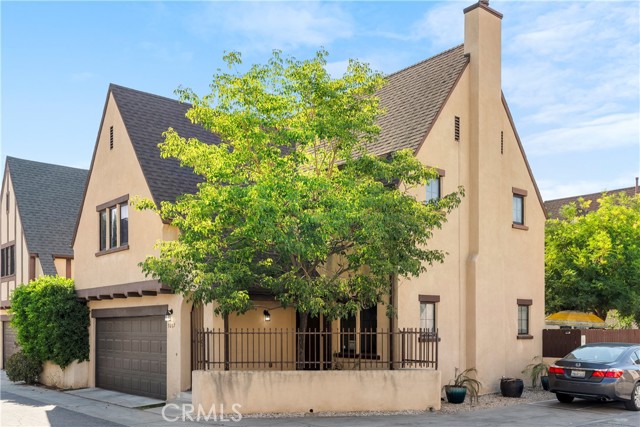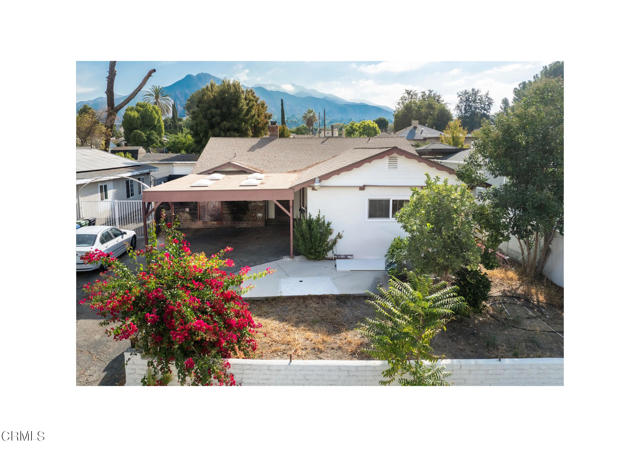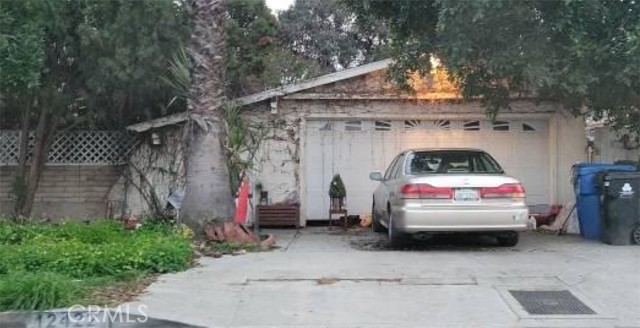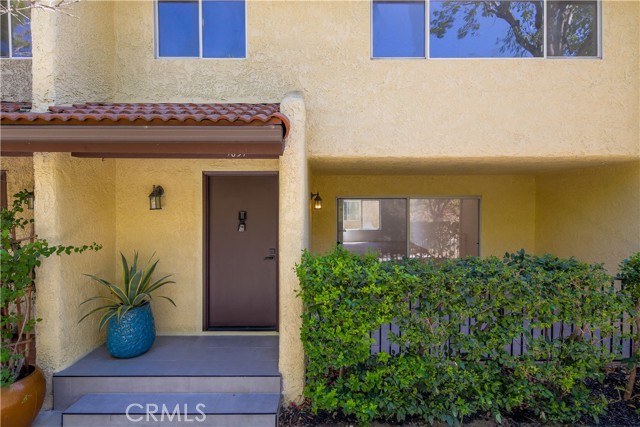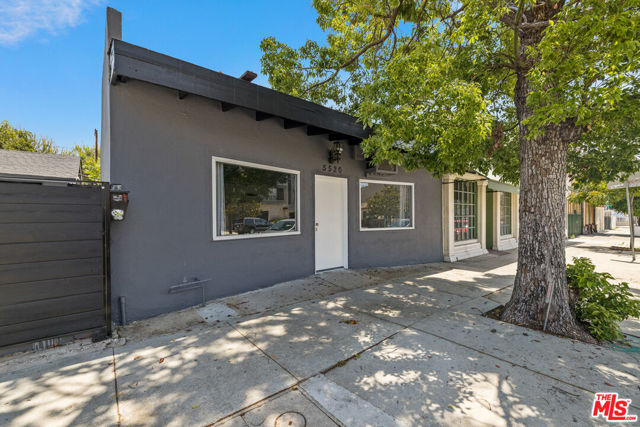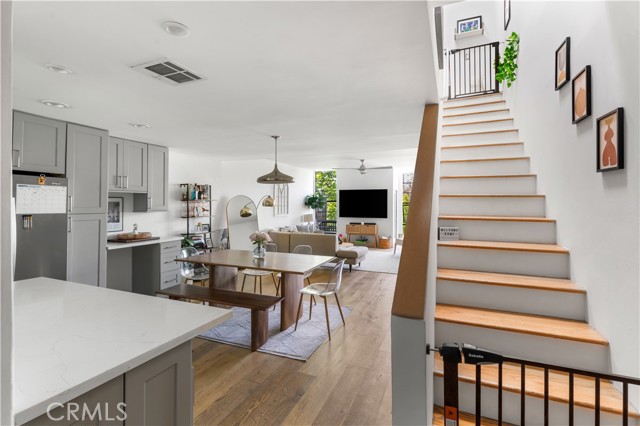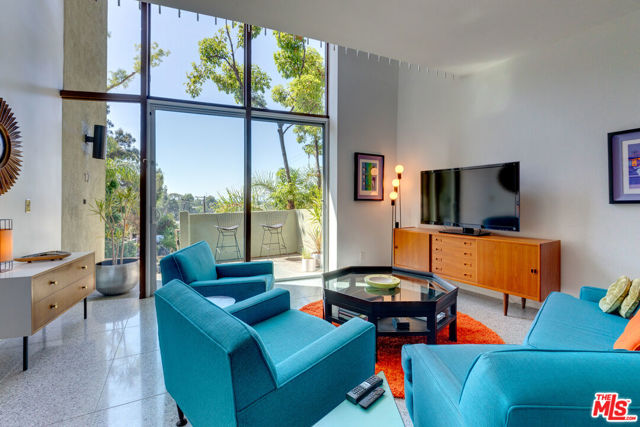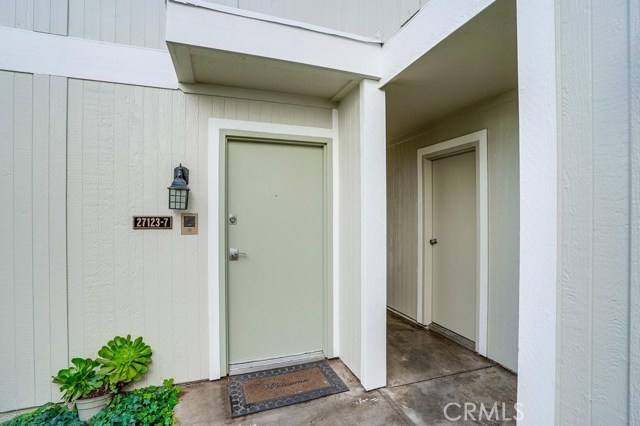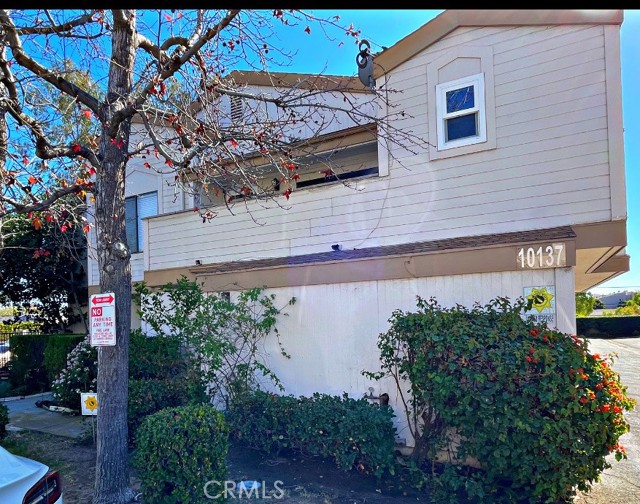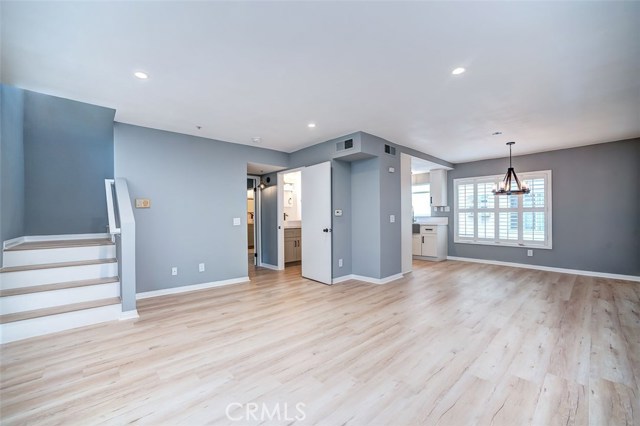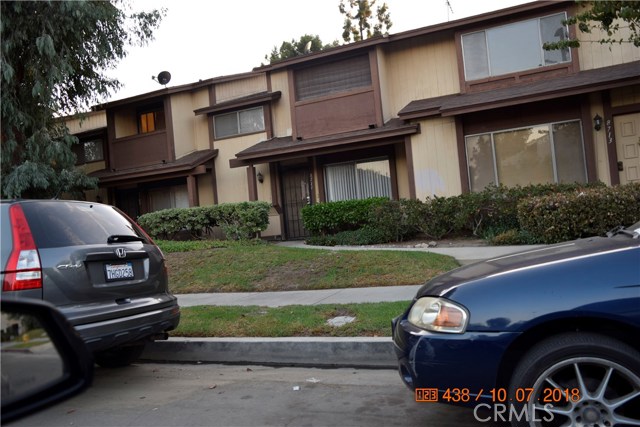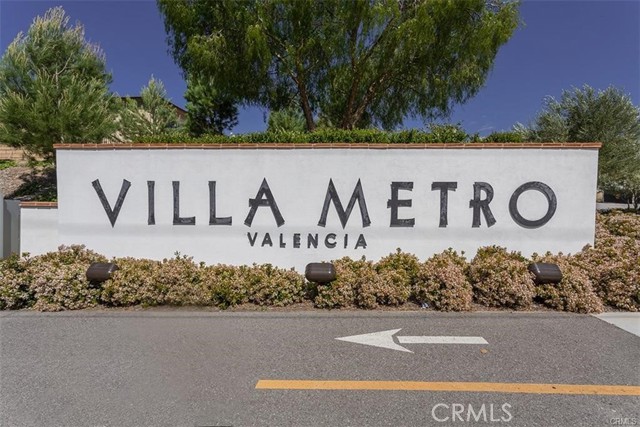
Open 10/6 1am-4am
View Photos
26243 Prima Way Saugus, CA 91350
$849,000
- 4 Beds
- 4 Baths
- 2,432 Sq.Ft.
Coming Soon
Property Overview: 26243 Prima Way Saugus, CA has 4 bedrooms, 4 bathrooms, 2,432 living square feet and 11,227 square feet lot size. Call an Ardent Real Estate Group agent to verify current availability of this home or with any questions you may have.
Listed by Hilary Blaha | BRE #01510859 | eXp Realty of California Inc
Last checked: 7 minutes ago |
Last updated: September 27th, 2024 |
Source CRMLS |
DOM: 0
Home details
- Lot Sq. Ft
- 11,227
- HOA Dues
- $439/mo
- Year built
- 2014
- Garage
- 2 Car
- Property Type:
- Condominium
- Status
- Coming Soon
- MLS#
- SR24201128
- City
- Saugus
- County
- Los Angeles
- Time on Site
- 1 day
Show More
Open Houses for 26243 Prima Way
Sunday, Oct 6th:
1:00am-4:00am
Schedule Tour
Loading...
Property Details for 26243 Prima Way
Local Saugus Agent
Loading...
Sale History for 26243 Prima Way
Last sold for $585,000 on August 23rd, 2019
-
January, 2020
-
Jan 30, 2020
Date
Canceled
CRMLS: SR19240737
--
Price
-
Oct 13, 2019
Date
Active
CRMLS: SR19240737
--
Price
-
Listing provided courtesy of CRMLS
-
August, 2019
-
Aug 23, 2019
Date
Sold
CRMLS: SR19147857
$585,000
Price
-
Jul 29, 2019
Date
Pending
CRMLS: SR19147857
$599,000
Price
-
Jun 22, 2019
Date
Active
CRMLS: SR19147857
$599,000
Price
-
Listing provided courtesy of CRMLS
Show More
Tax History for 26243 Prima Way
Recent tax history for this property
| Year | Land Value | Improved Value | Assessed Value |
|---|---|---|---|
| The tax history for this property will expand as we gather information for this property. | |||
Home Value Compared to the Market
This property vs the competition
About 26243 Prima Way
Detailed summary of property
Public Facts for 26243 Prima Way
Public county record property details
- Beds
- --
- Baths
- --
- Year built
- --
- Sq. Ft.
- --
- Lot Size
- --
- Stories
- --
- Type
- --
- Pool
- --
- Spa
- --
- County
- --
- Lot#
- --
- APN
- --
The source for these homes facts are from public records.
91350 Real Estate Sale History (Last 30 days)
Last 30 days of sale history and trends
Median List Price
$850,000
Median List Price/Sq.Ft.
$416
Median Sold Price
$800,000
Median Sold Price/Sq.Ft.
$470
Total Inventory
125
Median Sale to List Price %
100.13%
Avg Days on Market
29
Loan Type
Conventional (50%), FHA (9.09%), VA (4.55%), Cash (11.36%), Other (20.45%)
Homes for Sale Near 26243 Prima Way
Nearby Homes for Sale
Recently Sold Homes Near 26243 Prima Way
Related Resources to 26243 Prima Way
New Listings in 91350
Popular Zip Codes
Popular Cities
- Anaheim Hills Homes for Sale
- Brea Homes for Sale
- Corona Homes for Sale
- Fullerton Homes for Sale
- Huntington Beach Homes for Sale
- Irvine Homes for Sale
- La Habra Homes for Sale
- Long Beach Homes for Sale
- Los Angeles Homes for Sale
- Ontario Homes for Sale
- Placentia Homes for Sale
- Riverside Homes for Sale
- San Bernardino Homes for Sale
- Whittier Homes for Sale
- Yorba Linda Homes for Sale
- More Cities
Other Saugus Resources
- Saugus Homes for Sale
- Saugus Townhomes for Sale
- Saugus Condos for Sale
- Saugus 1 Bedroom Homes for Sale
- Saugus 2 Bedroom Homes for Sale
- Saugus 3 Bedroom Homes for Sale
- Saugus 4 Bedroom Homes for Sale
- Saugus 5 Bedroom Homes for Sale
- Saugus Single Story Homes for Sale
- Saugus Homes for Sale with Pools
- Saugus Homes for Sale with 3 Car Garages
- Saugus New Homes for Sale
- Saugus Homes for Sale with Large Lots
- Saugus Cheapest Homes for Sale
- Saugus Luxury Homes for Sale
- Saugus Newest Listings for Sale
- Saugus Homes Pending Sale
- Saugus Recently Sold Homes
Based on information from California Regional Multiple Listing Service, Inc. as of 2019. This information is for your personal, non-commercial use and may not be used for any purpose other than to identify prospective properties you may be interested in purchasing. Display of MLS data is usually deemed reliable but is NOT guaranteed accurate by the MLS. Buyers are responsible for verifying the accuracy of all information and should investigate the data themselves or retain appropriate professionals. Information from sources other than the Listing Agent may have been included in the MLS data. Unless otherwise specified in writing, Broker/Agent has not and will not verify any information obtained from other sources. The Broker/Agent providing the information contained herein may or may not have been the Listing and/or Selling Agent.
