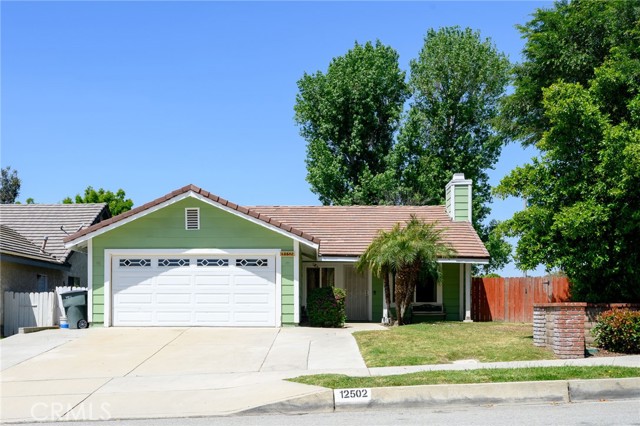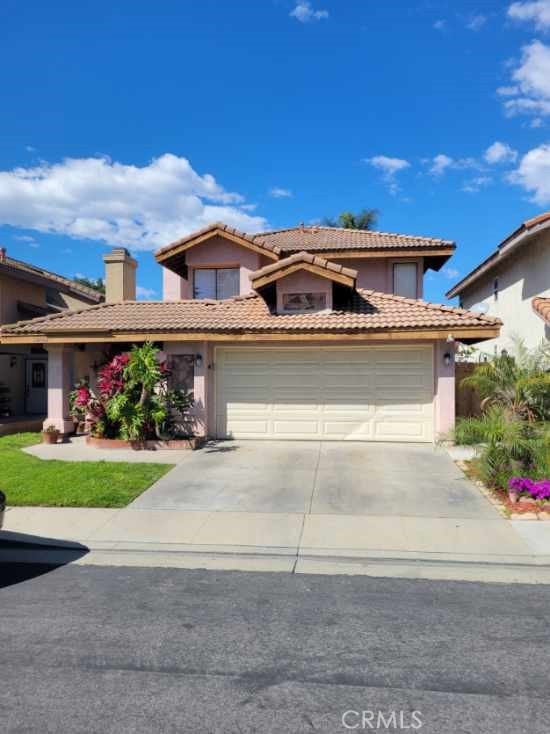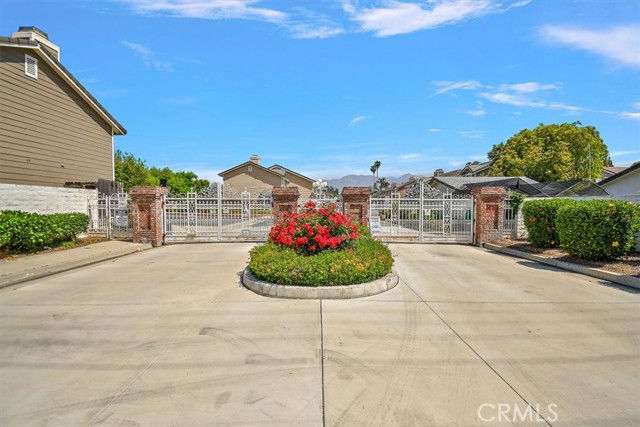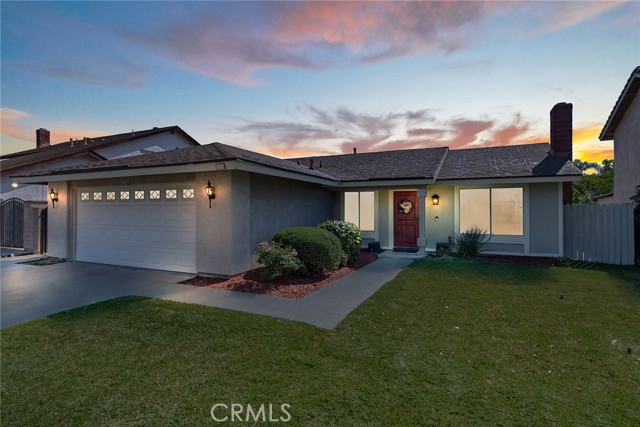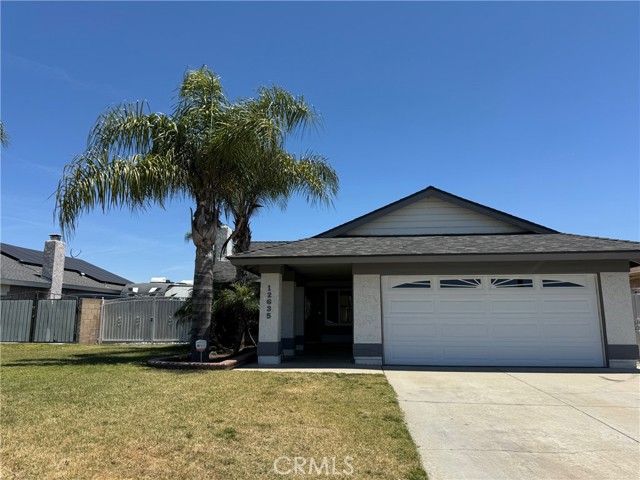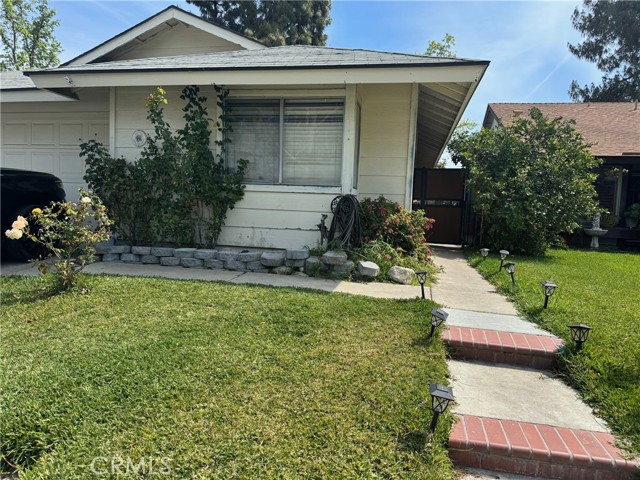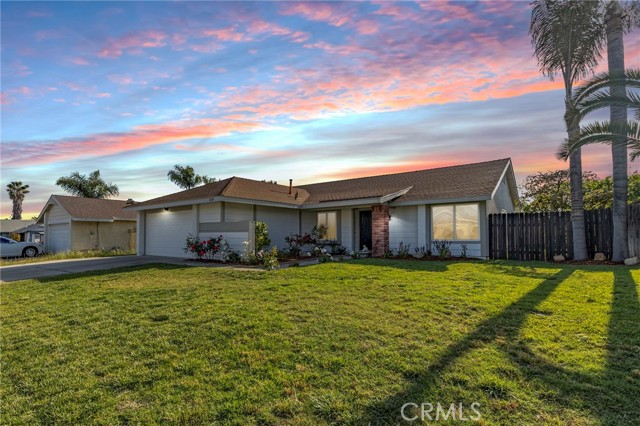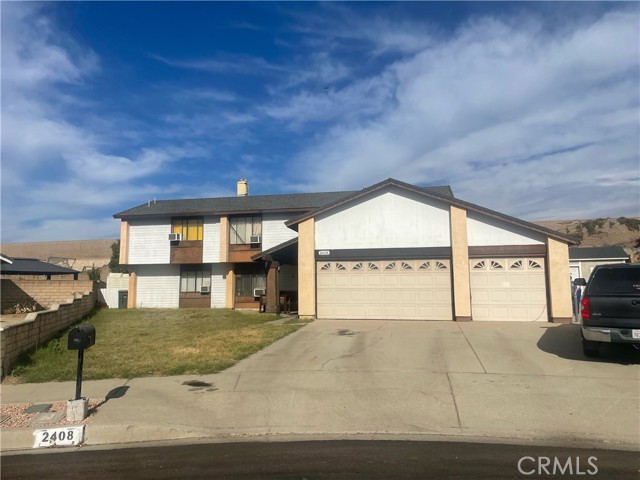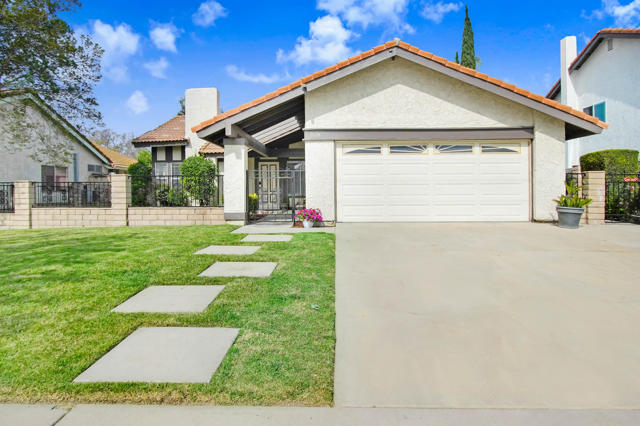
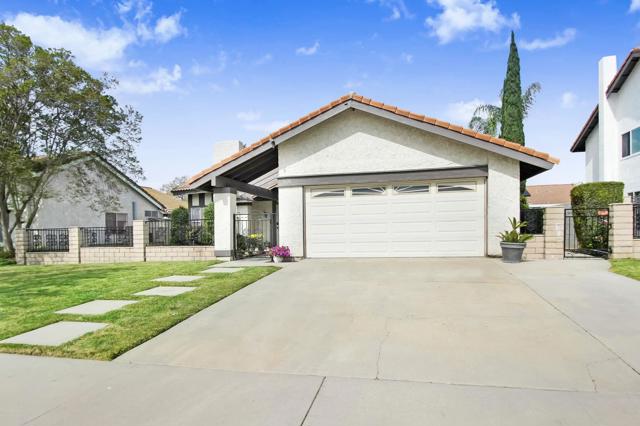
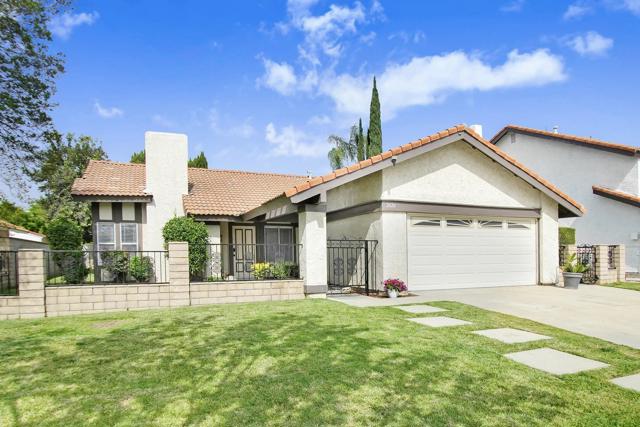
View Photos
2626 S Palm Ave Ontario, CA 91762
$679,500
- 3 Beds
- 2 Baths
- 1,232 Sq.Ft.
Pending
Property Overview: 2626 S Palm Ave Ontario, CA has 3 bedrooms, 2 bathrooms, 1,232 living square feet and 7,168 square feet lot size. Call an Ardent Real Estate Group agent to verify current availability of this home or with any questions you may have.
Listed by Sarah Jo Baron Antonucci | BRE #02112143 | Shtil Group
Co-listed by Vadim Shtil | BRE #02098958 | Shtil Group
Co-listed by Vadim Shtil | BRE #02098958 | Shtil Group
Last checked: 3 minutes ago |
Last updated: May 18th, 2024 |
Source CRMLS |
DOM: 9
Get a $2,039 Cash Reward
New
Buy this home with Ardent Real Estate Group and get $2,039 back.
Call/Text (714) 706-1823
Home details
- Lot Sq. Ft
- 7,168
- HOA Dues
- $0/mo
- Year built
- 1978
- Garage
- 2 Car
- Property Type:
- Single Family Home
- Status
- Pending
- MLS#
- 219111170PS
- City
- Ontario
- County
- San Bernardino
- Time on Site
- 11 days
Show More
Open Houses for 2626 S Palm Ave
No upcoming open houses
Schedule Tour
Loading...
Virtual Tour
Use the following link to view this property's virtual tour:
Property Details for 2626 S Palm Ave
Local Ontario Agent
Loading...
Sale History for 2626 S Palm Ave
Last leased for $2,200 on April 19th, 2018
-
May, 2024
-
May 17, 2024
Date
Pending
CRMLS: 219111170PS
$679,500
Price
-
May 8, 2024
Date
Active
CRMLS: 219111170PS
$679,500
Price
-
April, 2018
-
Apr 21, 2018
Date
Leased
CRMLS: OC18055743
$2,200
Price
-
Mar 10, 2018
Date
Active
CRMLS: OC18055743
$2,200
Price
-
Listing provided courtesy of CRMLS
Show More
Tax History for 2626 S Palm Ave
Assessed Value (2020):
$158,384
| Year | Land Value | Improved Value | Assessed Value |
|---|---|---|---|
| 2020 | $30,459 | $127,925 | $158,384 |
Home Value Compared to the Market
This property vs the competition
About 2626 S Palm Ave
Detailed summary of property
Public Facts for 2626 S Palm Ave
Public county record property details
- Beds
- 3
- Baths
- 2
- Year built
- 1978
- Sq. Ft.
- 1,232
- Lot Size
- 7,168
- Stories
- 1
- Type
- Single Family Residential
- Pool
- No
- Spa
- No
- County
- San Bernardino
- Lot#
- 26
- APN
- 1051-431-24-0000
The source for these homes facts are from public records.
91762 Real Estate Sale History (Last 30 days)
Last 30 days of sale history and trends
Median List Price
$695,990
Median List Price/Sq.Ft.
$424
Median Sold Price
$740,000
Median Sold Price/Sq.Ft.
$416
Total Inventory
94
Median Sale to List Price %
102.07%
Avg Days on Market
20
Loan Type
Conventional (63.89%), FHA (5.56%), VA (0%), Cash (22.22%), Other (8.33%)
Tour This Home
Buy with Ardent Real Estate Group and save $2,039.
Contact Jon
Ontario Agent
Call, Text or Message
Ontario Agent
Call, Text or Message
Get a $2,039 Cash Reward
New
Buy this home with Ardent Real Estate Group and get $2,039 back.
Call/Text (714) 706-1823
Homes for Sale Near 2626 S Palm Ave
Nearby Homes for Sale
Recently Sold Homes Near 2626 S Palm Ave
Related Resources to 2626 S Palm Ave
New Listings in 91762
Popular Zip Codes
Popular Cities
- Anaheim Hills Homes for Sale
- Brea Homes for Sale
- Corona Homes for Sale
- Fullerton Homes for Sale
- Huntington Beach Homes for Sale
- Irvine Homes for Sale
- La Habra Homes for Sale
- Long Beach Homes for Sale
- Los Angeles Homes for Sale
- Placentia Homes for Sale
- Riverside Homes for Sale
- San Bernardino Homes for Sale
- Whittier Homes for Sale
- Yorba Linda Homes for Sale
- More Cities
Other Ontario Resources
- Ontario Homes for Sale
- Ontario Townhomes for Sale
- Ontario Condos for Sale
- Ontario 1 Bedroom Homes for Sale
- Ontario 2 Bedroom Homes for Sale
- Ontario 3 Bedroom Homes for Sale
- Ontario 4 Bedroom Homes for Sale
- Ontario 5 Bedroom Homes for Sale
- Ontario Single Story Homes for Sale
- Ontario Homes for Sale with Pools
- Ontario Homes for Sale with 3 Car Garages
- Ontario New Homes for Sale
- Ontario Homes for Sale with Large Lots
- Ontario Cheapest Homes for Sale
- Ontario Luxury Homes for Sale
- Ontario Newest Listings for Sale
- Ontario Homes Pending Sale
- Ontario Recently Sold Homes
Based on information from California Regional Multiple Listing Service, Inc. as of 2019. This information is for your personal, non-commercial use and may not be used for any purpose other than to identify prospective properties you may be interested in purchasing. Display of MLS data is usually deemed reliable but is NOT guaranteed accurate by the MLS. Buyers are responsible for verifying the accuracy of all information and should investigate the data themselves or retain appropriate professionals. Information from sources other than the Listing Agent may have been included in the MLS data. Unless otherwise specified in writing, Broker/Agent has not and will not verify any information obtained from other sources. The Broker/Agent providing the information contained herein may or may not have been the Listing and/or Selling Agent.
