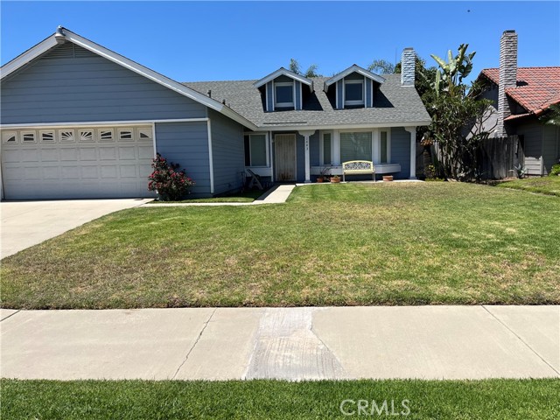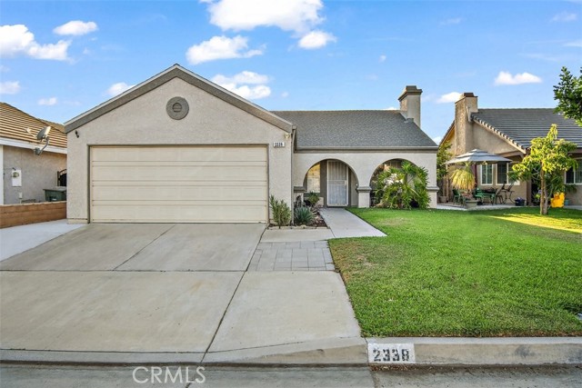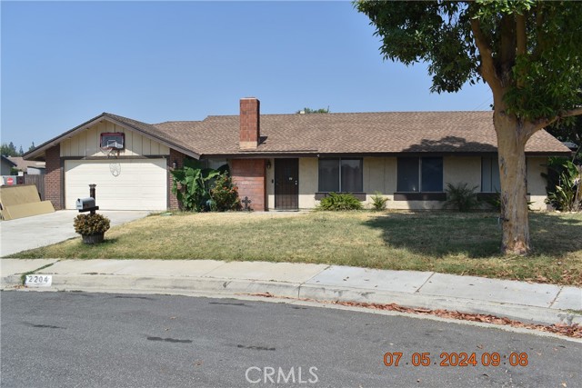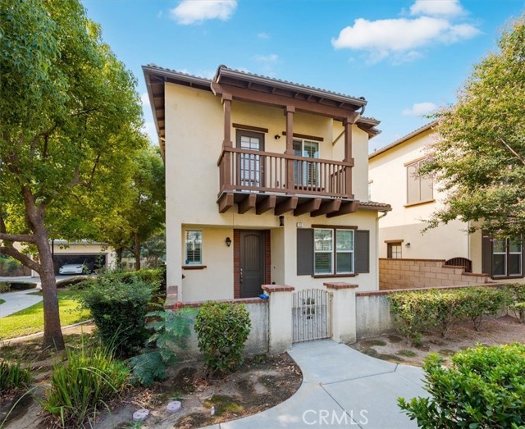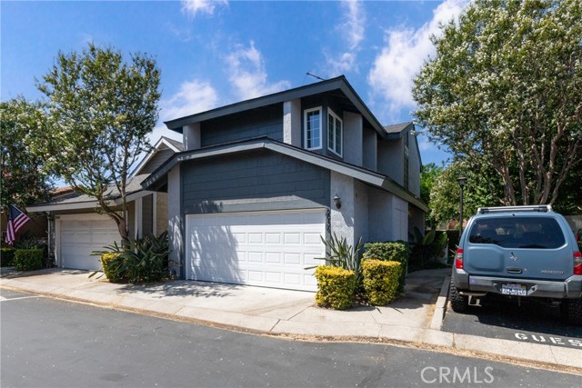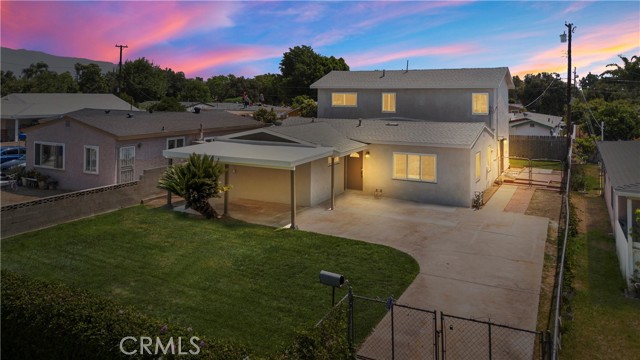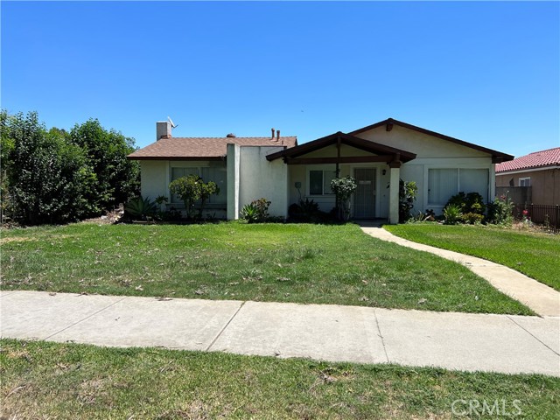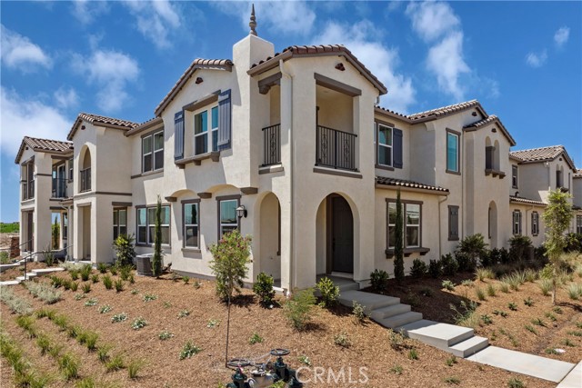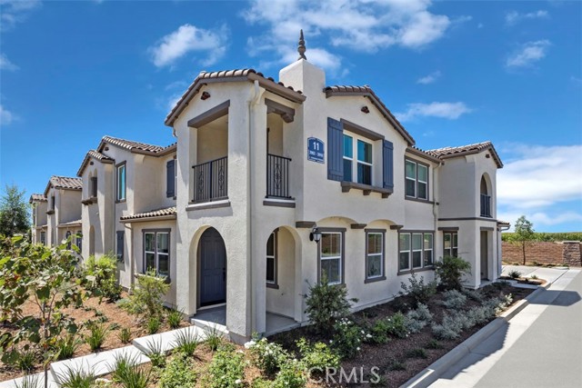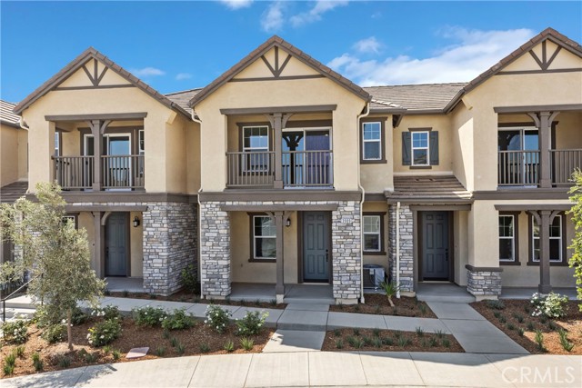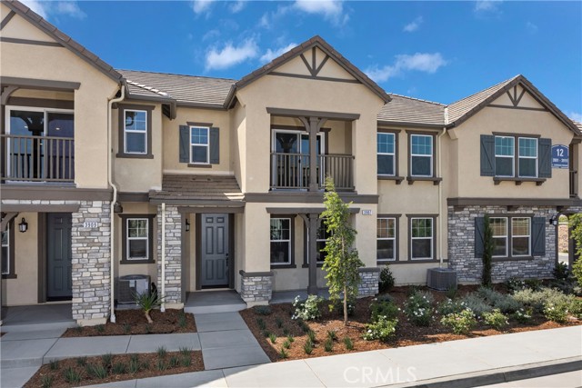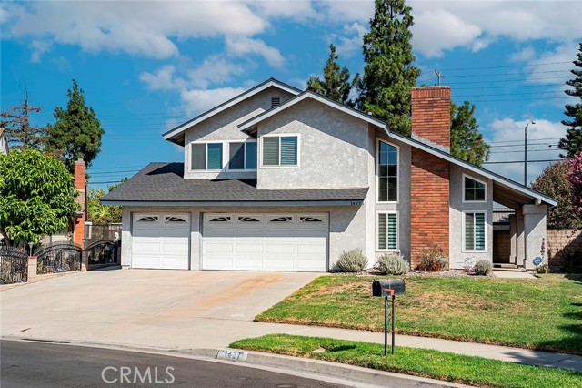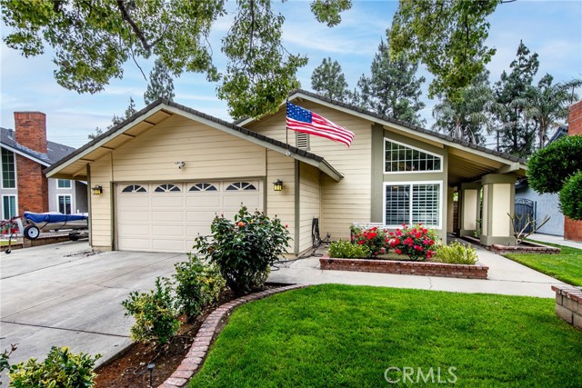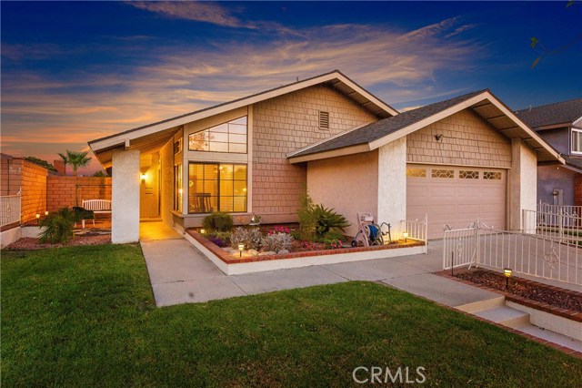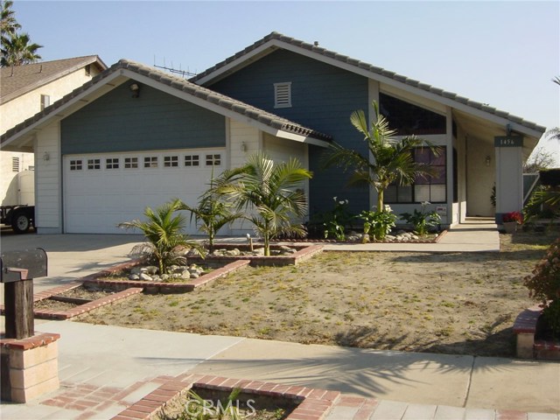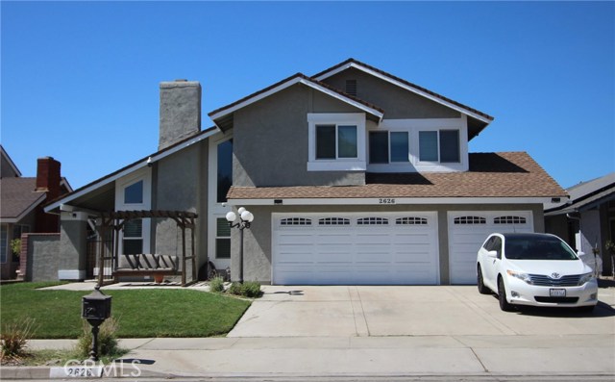
View Photos
2626 S Sandpiper Ave Ontario, CA 91761
$640,000
Sold Price as of 10/23/2020
- 4 Beds
- 2.5 Baths
- 2,652 Sq.Ft.
Sold
Property Overview: 2626 S Sandpiper Ave Ontario, CA has 4 bedrooms, 2.5 bathrooms, 2,652 living square feet and 7,200 square feet lot size. Call an Ardent Real Estate Group agent with any questions you may have.
Listed by Virginia De La Mora | BRE #00973084 | Century 21 Home
Co-listed by Michael Lovelace | BRE #01022298 | Century 21 Home
Co-listed by Michael Lovelace | BRE #01022298 | Century 21 Home
Last checked: 20 seconds ago |
Last updated: September 29th, 2021 |
Source CRMLS |
DOM: 7
Home details
- Lot Sq. Ft
- 7,200
- HOA Dues
- $0/mo
- Year built
- 1979
- Garage
- 3 Car
- Property Type:
- Single Family Home
- Status
- Sold
- MLS#
- TR20189341
- City
- Ontario
- County
- San Bernardino
- Time on Site
- 1460 days
Show More
Property Details for 2626 S Sandpiper Ave
Local Ontario Agent
Loading...
Sale History for 2626 S Sandpiper Ave
Last sold for $645,000 on October 23rd, 2020
-
October, 2020
-
Oct 24, 2020
Date
Sold
CRMLS: TR20189341
$640,000
Price
-
Sep 30, 2020
Date
Active Under Contract
CRMLS: TR20189341
$629,900
Price
-
Sep 21, 2020
Date
Active
CRMLS: TR20189341
$629,900
Price
-
Sep 21, 2020
Date
Coming Soon
CRMLS: TR20189341
$629,900
Price
-
October, 2020
-
Oct 23, 2020
Date
Sold (Public Records)
Public Records
$645,000
Price
-
June, 2018
-
Jun 29, 2018
Date
Canceled
CRMLS: TR18103936
$514,990
Price
-
Jun 14, 2018
Date
Active Under Contract
CRMLS: TR18103936
$514,990
Price
-
May 27, 2018
Date
Price Change
CRMLS: TR18103936
$514,990
Price
-
May 23, 2018
Date
Price Change
CRMLS: TR18103936
$524,888
Price
-
May 4, 2018
Date
Active
CRMLS: TR18103936
$529,900
Price
-
Listing provided courtesy of CRMLS
-
December, 2008
-
Dec 3, 2008
Date
Sold (Public Records)
Public Records
$312,000
Price
Show More
Tax History for 2626 S Sandpiper Ave
Assessed Value (2020):
$392,880
| Year | Land Value | Improved Value | Assessed Value |
|---|---|---|---|
| 2020 | $128,583 | $264,297 | $392,880 |
Home Value Compared to the Market
This property vs the competition
About 2626 S Sandpiper Ave
Detailed summary of property
Public Facts for 2626 S Sandpiper Ave
Public county record property details
- Beds
- 4
- Baths
- 2
- Year built
- 1979
- Sq. Ft.
- 2,652
- Lot Size
- 7,200
- Stories
- 2
- Type
- Single Family Residential
- Pool
- Yes
- Spa
- Yes
- County
- San Bernardino
- Lot#
- 49
- APN
- 0216-391-49-0000
The source for these homes facts are from public records.
91761 Real Estate Sale History (Last 30 days)
Last 30 days of sale history and trends
Median List Price
$653,990
Median List Price/Sq.Ft.
$414
Median Sold Price
$637,500
Median Sold Price/Sq.Ft.
$435
Total Inventory
185
Median Sale to List Price %
102%
Avg Days on Market
31
Loan Type
Conventional (44.9%), FHA (24.49%), VA (2.04%), Cash (16.33%), Other (8.16%)
Thinking of Selling?
Is this your property?
Thinking of Selling?
Call, Text or Message
Thinking of Selling?
Call, Text or Message
Homes for Sale Near 2626 S Sandpiper Ave
Nearby Homes for Sale
Recently Sold Homes Near 2626 S Sandpiper Ave
Related Resources to 2626 S Sandpiper Ave
New Listings in 91761
Popular Zip Codes
Popular Cities
- Anaheim Hills Homes for Sale
- Brea Homes for Sale
- Corona Homes for Sale
- Fullerton Homes for Sale
- Huntington Beach Homes for Sale
- Irvine Homes for Sale
- La Habra Homes for Sale
- Long Beach Homes for Sale
- Los Angeles Homes for Sale
- Placentia Homes for Sale
- Riverside Homes for Sale
- San Bernardino Homes for Sale
- Whittier Homes for Sale
- Yorba Linda Homes for Sale
- More Cities
Other Ontario Resources
- Ontario Homes for Sale
- Ontario Townhomes for Sale
- Ontario Condos for Sale
- Ontario 1 Bedroom Homes for Sale
- Ontario 2 Bedroom Homes for Sale
- Ontario 3 Bedroom Homes for Sale
- Ontario 4 Bedroom Homes for Sale
- Ontario 5 Bedroom Homes for Sale
- Ontario Single Story Homes for Sale
- Ontario Homes for Sale with Pools
- Ontario Homes for Sale with 3 Car Garages
- Ontario New Homes for Sale
- Ontario Homes for Sale with Large Lots
- Ontario Cheapest Homes for Sale
- Ontario Luxury Homes for Sale
- Ontario Newest Listings for Sale
- Ontario Homes Pending Sale
- Ontario Recently Sold Homes
Based on information from California Regional Multiple Listing Service, Inc. as of 2019. This information is for your personal, non-commercial use and may not be used for any purpose other than to identify prospective properties you may be interested in purchasing. Display of MLS data is usually deemed reliable but is NOT guaranteed accurate by the MLS. Buyers are responsible for verifying the accuracy of all information and should investigate the data themselves or retain appropriate professionals. Information from sources other than the Listing Agent may have been included in the MLS data. Unless otherwise specified in writing, Broker/Agent has not and will not verify any information obtained from other sources. The Broker/Agent providing the information contained herein may or may not have been the Listing and/or Selling Agent.
