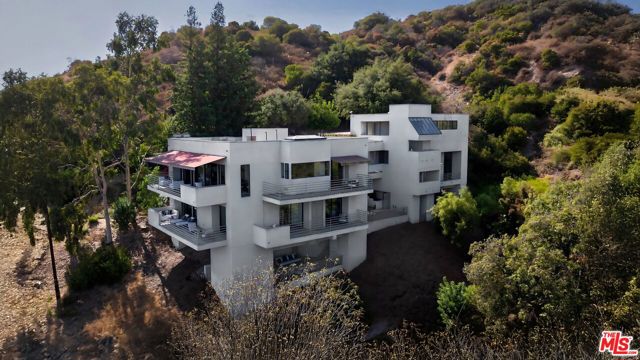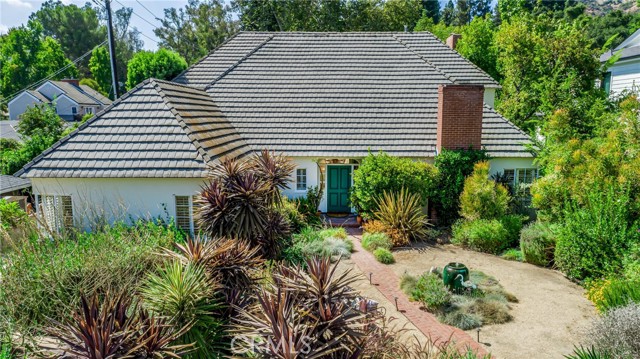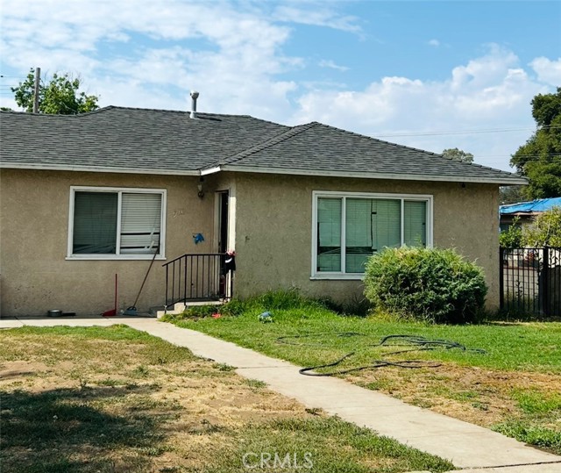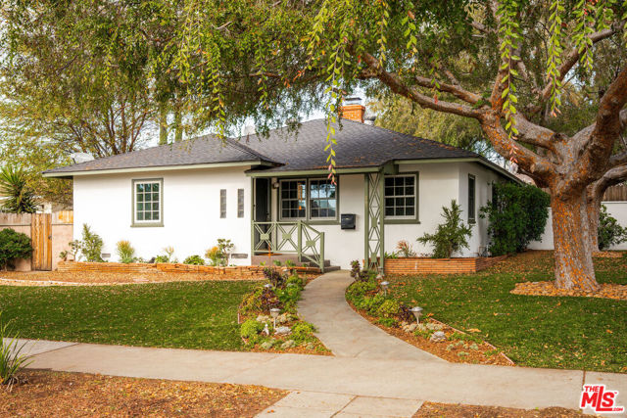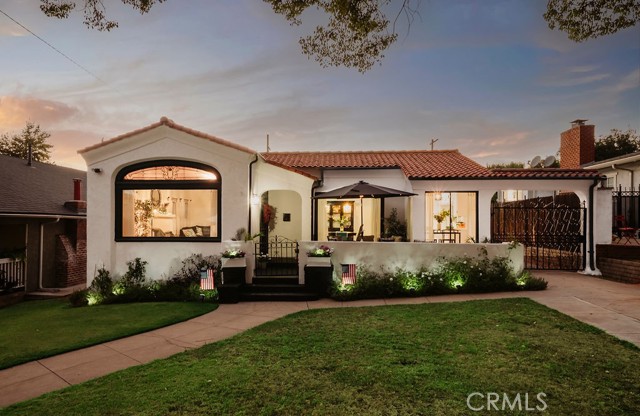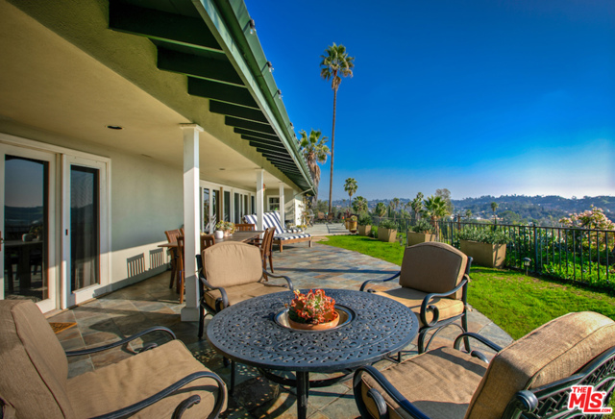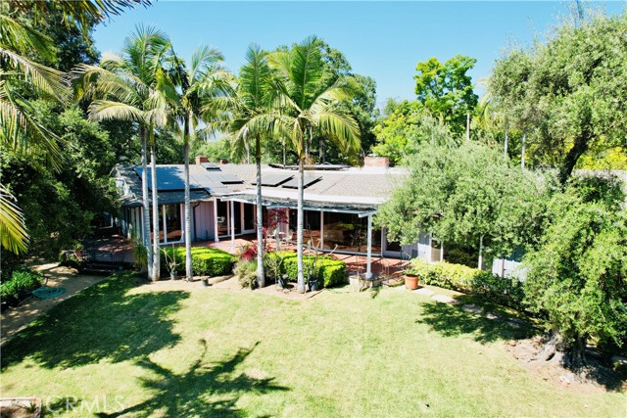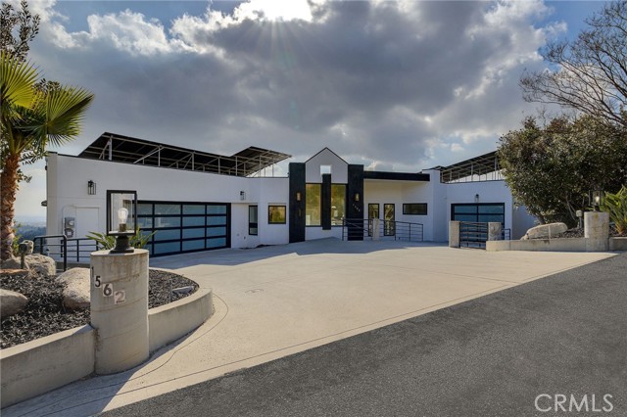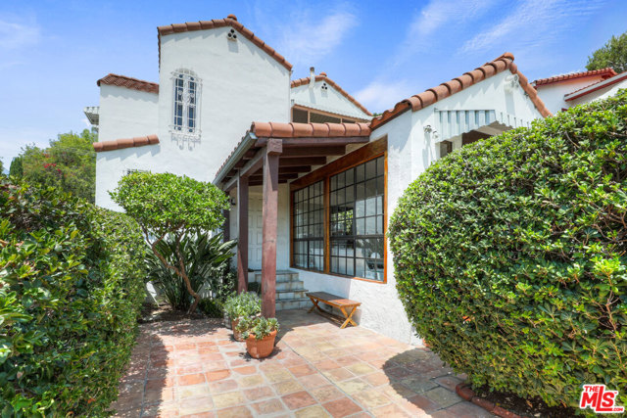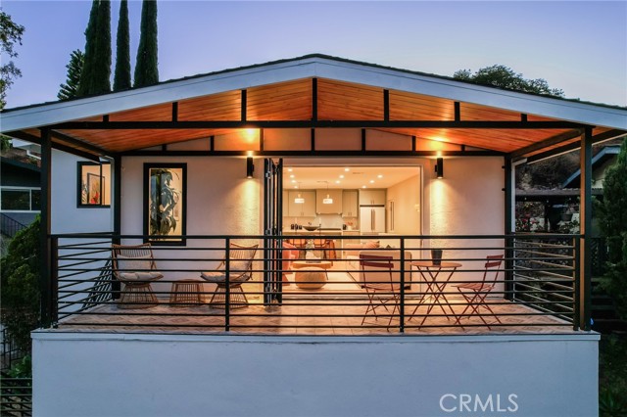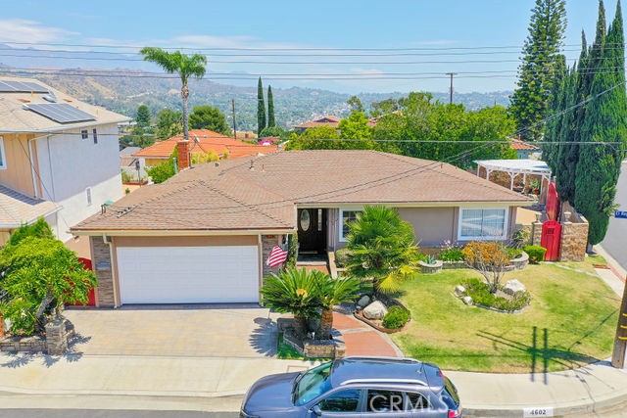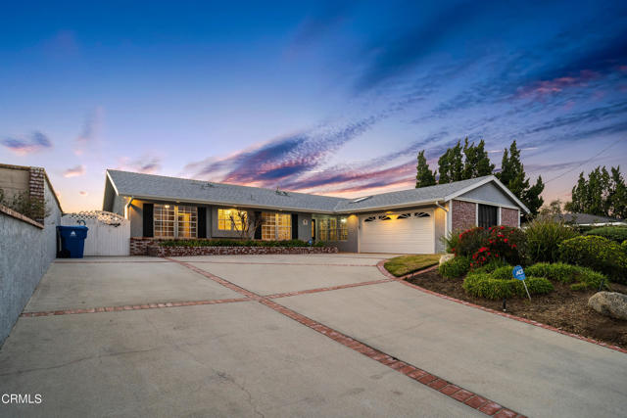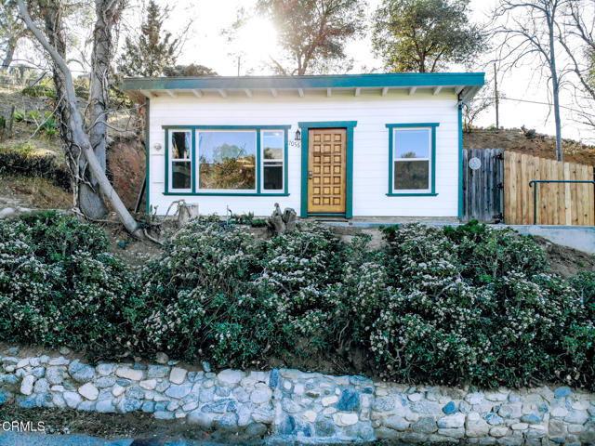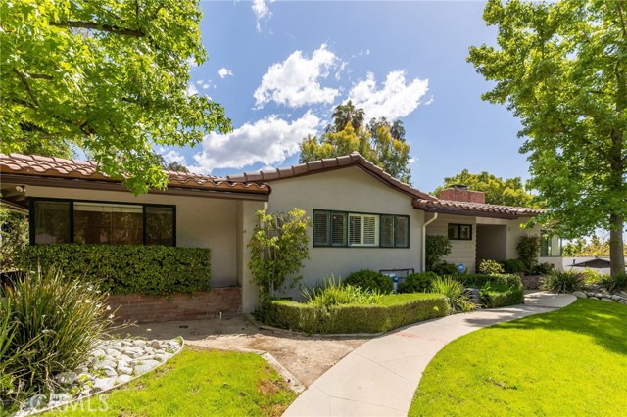2629 Altura Ave La Crescenta, CA 91214
$367,000
Sold Price as of 01/18/2001
- 4 Beds
- 3 Baths
- 2,166 Sq.Ft.
Off Market
Property Overview: 2629 Altura Ave La Crescenta, CA has 4 bedrooms, 3 bathrooms, 2,166 living square feet and 7,089 square feet lot size. Call an Ardent Real Estate Group agent with any questions you may have.
Home Value Compared to the Market
Refinance your Current Mortgage and Save
Save $
You could be saving money by taking advantage of a lower rate and reducing your monthly payment. See what current rates are at and get a free no-obligation quote on today's refinance rates.
Local La Crescenta Agent
Loading...
Sale History for 2629 Altura Ave
Last leased for $3,200 on May 19th, 2007
-
April, 2021
-
Apr 19, 2021
Date
Hold
CRMLS: 320005351
$4,000
Price
-
Mar 15, 2021
Date
Active
CRMLS: 320005351
$4,000
Price
-
Listing provided courtesy of CRMLS
-
April, 2021
-
Apr 1, 2021
Date
Expired
CRMLS: 320003407
$1,049,000
Price
-
Mar 15, 2021
Date
Withdrawn
CRMLS: 320003407
$1,049,000
Price
-
Oct 25, 2020
Date
Price Change
CRMLS: 320003407
$1,049,000
Price
-
Oct 5, 2020
Date
Active
CRMLS: 320003407
$1,079,000
Price
-
Listing provided courtesy of CRMLS
-
May, 2007
-
May 19, 2007
Date
Leased
CRMLS: 12090367
$3,200
Price
-
Apr 13, 2007
Date
Active
CRMLS: 12090367
$3,400
Price
-
Listing provided courtesy of CRMLS
-
May, 2006
-
May 31, 2006
Date
Leased
CRMLS: 12070652
$3,100
Price
-
Apr 10, 2006
Date
Active
CRMLS: 12070652
$3,400
Price
-
Listing provided courtesy of CRMLS
-
April, 2005
-
Apr 16, 2005
Date
Expired
CRMLS: 12047724
$749,000
Price
-
Dec 21, 2004
Date
Active
CRMLS: 12047724
$749,000
Price
-
Listing provided courtesy of CRMLS
-
March, 2005
-
Mar 21, 2005
Date
Leased
CRMLS: 12050474
$3,000
Price
-
Mar 4, 2005
Date
Active
CRMLS: 12050474
$3,000
Price
-
Listing provided courtesy of CRMLS
-
January, 2001
-
Jan 18, 2001
Date
Sold (Public Records)
Public Records
$367,000
Price
Show More
Tax History for 2629 Altura Ave
Assessed Value (2020):
$505,646
| Year | Land Value | Improved Value | Assessed Value |
|---|---|---|---|
| 2020 | $188,754 | $316,892 | $505,646 |
About 2629 Altura Ave
Detailed summary of property
Public Facts for 2629 Altura Ave
Public county record property details
- Beds
- 4
- Baths
- 3
- Year built
- 2000
- Sq. Ft.
- 2,166
- Lot Size
- 7,089
- Stories
- --
- Type
- Single Family Residential
- Pool
- No
- Spa
- No
- County
- Los Angeles
- Lot#
- 4
- APN
- 5801-024-090
The source for these homes facts are from public records.
91214 Real Estate Sale History (Last 30 days)
Last 30 days of sale history and trends
Median List Price
$1,280,000
Median List Price/Sq.Ft.
$769
Median Sold Price
$1,320,000
Median Sold Price/Sq.Ft.
$756
Total Inventory
47
Median Sale to List Price %
103.21%
Avg Days on Market
22
Loan Type
Conventional (40%), FHA (0%), VA (5%), Cash (20%), Other (20%)
Thinking of Selling?
Is this your property?
Thinking of Selling?
Call, Text or Message
Thinking of Selling?
Call, Text or Message
Refinance your Current Mortgage and Save
Save $
You could be saving money by taking advantage of a lower rate and reducing your monthly payment. See what current rates are at and get a free no-obligation quote on today's refinance rates.
Homes for Sale Near 2629 Altura Ave
Nearby Homes for Sale
Recently Sold Homes Near 2629 Altura Ave
Nearby Homes to 2629 Altura Ave
Data from public records.
3 Beds |
2 Baths |
1,593 Sq. Ft.
4 Beds |
3 Baths |
1,956 Sq. Ft.
3 Beds |
3 Baths |
2,115 Sq. Ft.
2 Beds |
2 Baths |
808 Sq. Ft.
2 Beds |
2 Baths |
1,619 Sq. Ft.
2 Beds |
1 Baths |
759 Sq. Ft.
3 Beds |
2 Baths |
1,885 Sq. Ft.
3 Beds |
3 Baths |
1,934 Sq. Ft.
4 Beds |
3 Baths |
2,769 Sq. Ft.
3 Beds |
3 Baths |
2,117 Sq. Ft.
3 Beds |
2 Baths |
1,200 Sq. Ft.
3 Beds |
3 Baths |
1,994 Sq. Ft.
Related Resources to 2629 Altura Ave
New Listings in 91214
Popular Zip Codes
Popular Cities
- Anaheim Hills Homes for Sale
- Brea Homes for Sale
- Corona Homes for Sale
- Fullerton Homes for Sale
- Huntington Beach Homes for Sale
- Irvine Homes for Sale
- La Habra Homes for Sale
- Long Beach Homes for Sale
- Los Angeles Homes for Sale
- Ontario Homes for Sale
- Placentia Homes for Sale
- Riverside Homes for Sale
- San Bernardino Homes for Sale
- Whittier Homes for Sale
- Yorba Linda Homes for Sale
- More Cities
Other La Crescenta Resources
- La Crescenta Homes for Sale
- La Crescenta Townhomes for Sale
- La Crescenta Condos for Sale
- La Crescenta 1 Bedroom Homes for Sale
- La Crescenta 2 Bedroom Homes for Sale
- La Crescenta 3 Bedroom Homes for Sale
- La Crescenta 4 Bedroom Homes for Sale
- La Crescenta 5 Bedroom Homes for Sale
- La Crescenta Single Story Homes for Sale
- La Crescenta Homes for Sale with Pools
- La Crescenta Homes for Sale with 3 Car Garages
- La Crescenta Homes for Sale with Large Lots
- La Crescenta Cheapest Homes for Sale
- La Crescenta Luxury Homes for Sale
- La Crescenta Newest Listings for Sale
- La Crescenta Homes Pending Sale
- La Crescenta Recently Sold Homes
