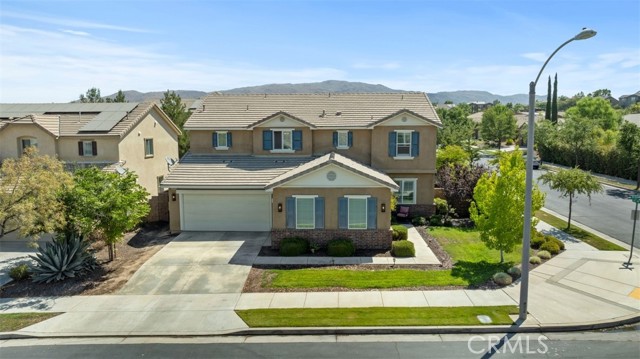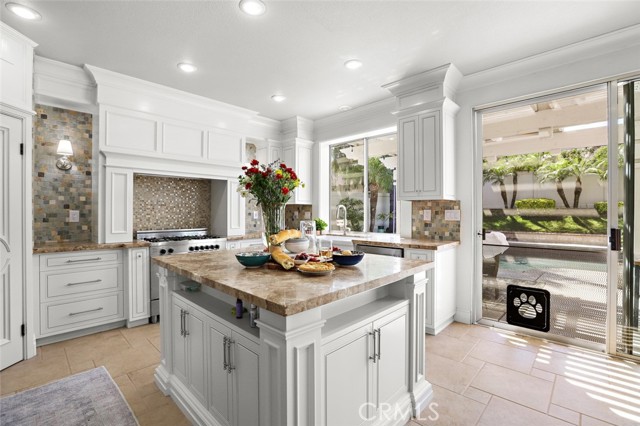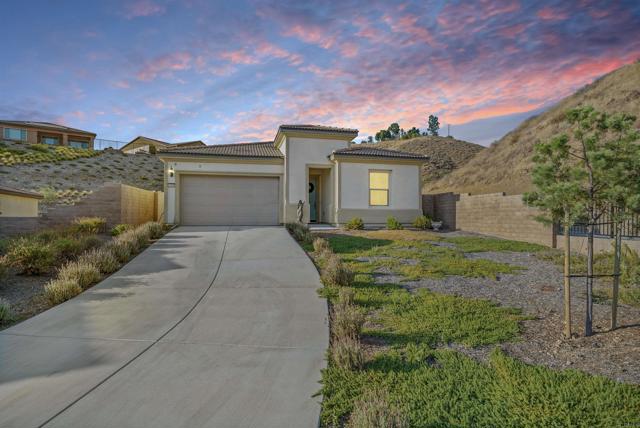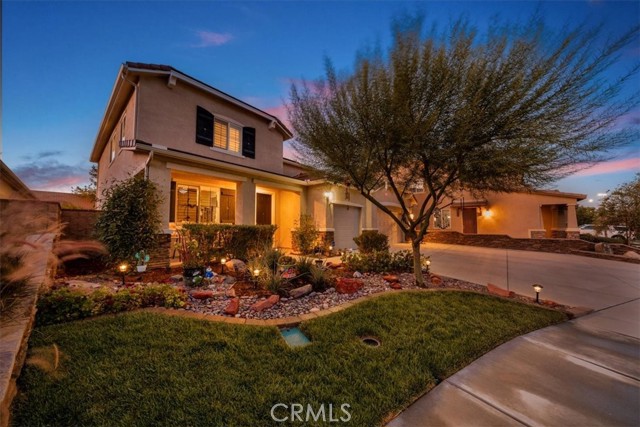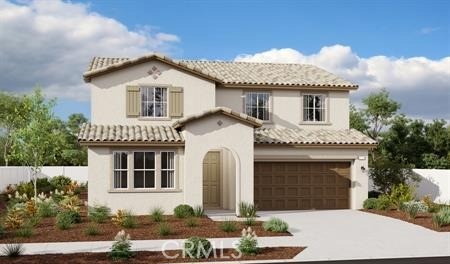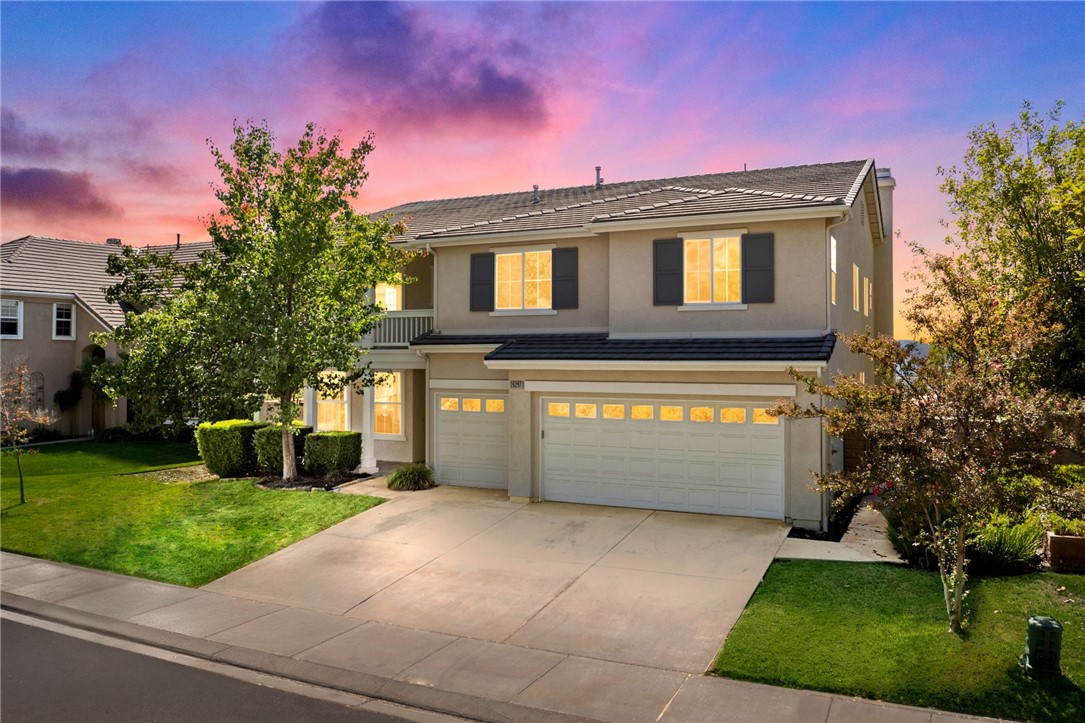
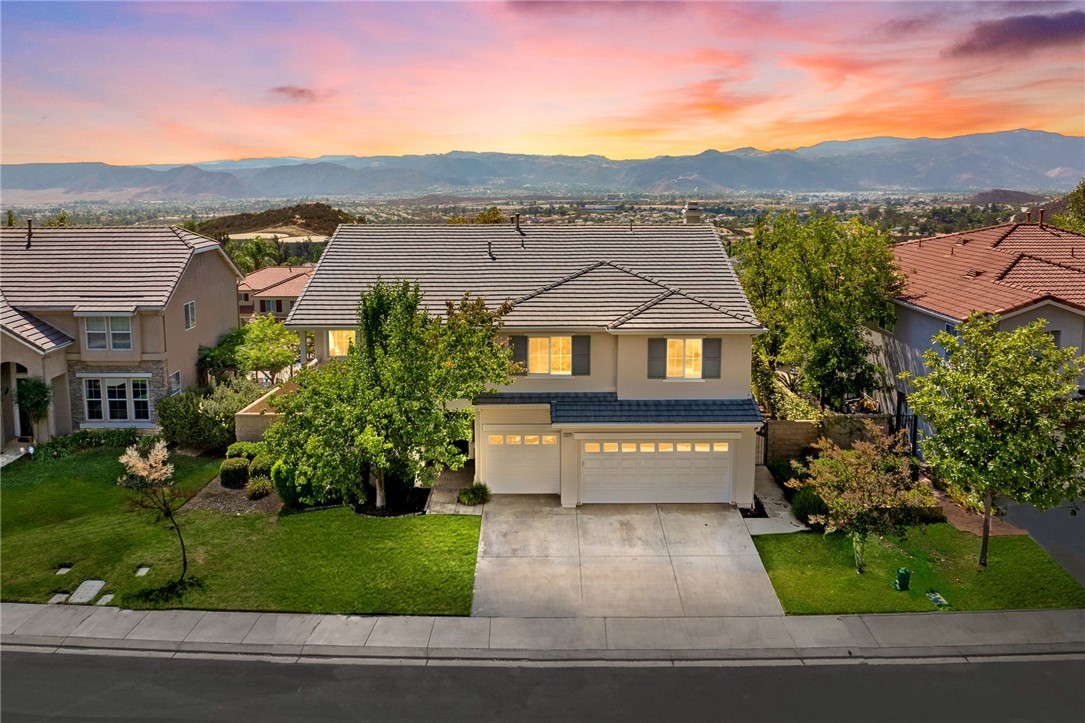
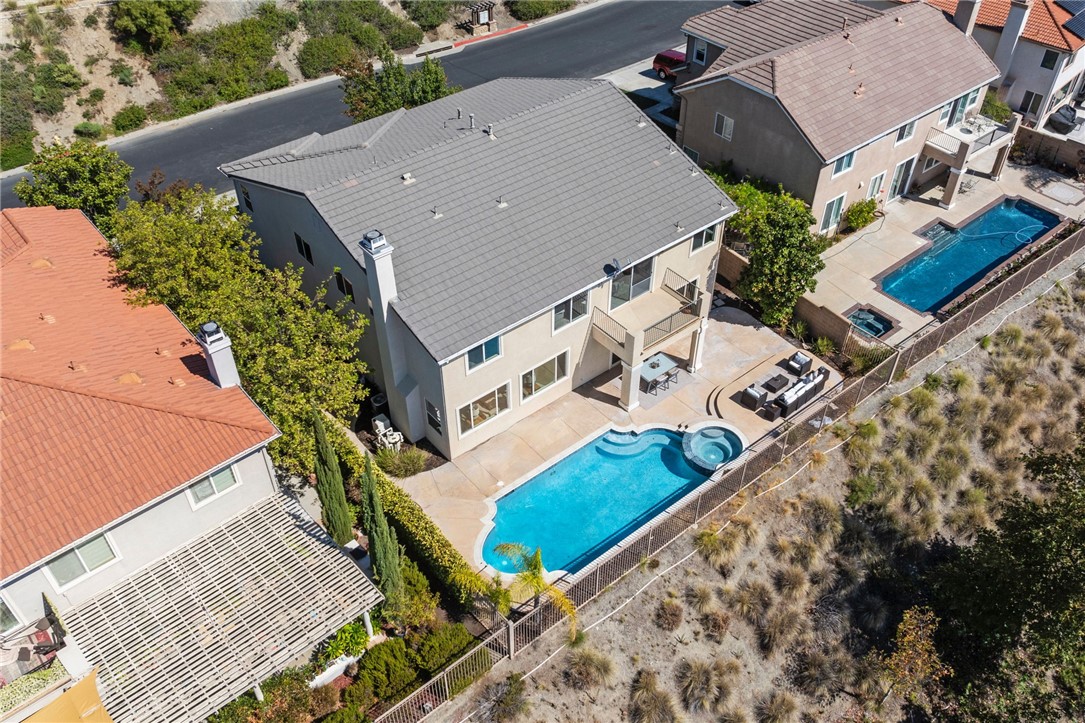
View Photos
26297 Horsetail St Murrieta, CA 92562
$1,069,000
- 6 Beds
- 4.5 Baths
- 3,922 Sq.Ft.
Coming Soon
Property Overview: 26297 Horsetail St Murrieta, CA has 6 bedrooms, 4.5 bathrooms, 3,922 living square feet and 7,405 square feet lot size. Call an Ardent Real Estate Group agent to verify current availability of this home or with any questions you may have.
Listed by Jennifer Hultquist | BRE #01932053 | Realty ONE Group Southwest
Last checked: 4 minutes ago |
Last updated: September 20th, 2024 |
Source CRMLS |
DOM: 0
Home details
- Lot Sq. Ft
- 7,405
- HOA Dues
- $250/mo
- Year built
- 2003
- Garage
- 3 Car
- Property Type:
- Single Family Home
- Status
- Coming Soon
- MLS#
- SW24194838
- City
- Murrieta
- County
- Riverside
- Time on Site
- 8 hours
Show More
Open Houses for 26297 Horsetail St
No upcoming open houses
Schedule Tour
Loading...
Property Details for 26297 Horsetail St
Local Murrieta Agent
Loading...
Sale History for 26297 Horsetail St
Last leased for $4,400 on August 2nd, 2022
-
August, 2022
-
Aug 5, 2022
Date
Canceled
CRMLS: SW22160160
$1,048,000
Price
-
Jul 20, 2022
Date
Active
CRMLS: SW22160160
$1,048,000
Price
-
Listing provided courtesy of CRMLS
-
August, 2022
-
Aug 2, 2022
Date
Leased
CRMLS: SW22147175
$4,400
Price
-
Jul 20, 2022
Date
Active
CRMLS: SW22147175
$4,400
Price
-
Listing provided courtesy of CRMLS
-
August, 2012
-
Aug 29, 2012
Date
Sold (Public Records)
Public Records
$375,000
Price
-
July, 2003
-
Jul 11, 2003
Date
Sold (Public Records)
Public Records
$495,000
Price
Show More
Tax History for 26297 Horsetail St
Assessed Value (2020):
$422,238
| Year | Land Value | Improved Value | Assessed Value |
|---|---|---|---|
| 2020 | $90,074 | $332,164 | $422,238 |
Home Value Compared to the Market
This property vs the competition
About 26297 Horsetail St
Detailed summary of property
Public Facts for 26297 Horsetail St
Public county record property details
- Beds
- 5
- Baths
- 3
- Year built
- 2003
- Sq. Ft.
- 3,806
- Lot Size
- 7,405
- Stories
- 2
- Type
- Single Family Residential
- Pool
- Yes
- Spa
- No
- County
- Riverside
- Lot#
- 51
- APN
- 392-050-020
The source for these homes facts are from public records.
92562 Real Estate Sale History (Last 30 days)
Last 30 days of sale history and trends
Median List Price
$775,000
Median List Price/Sq.Ft.
$347
Median Sold Price
$668,000
Median Sold Price/Sq.Ft.
$339
Total Inventory
280
Median Sale to List Price %
101.37%
Avg Days on Market
23
Loan Type
Conventional (45%), FHA (8.33%), VA (20%), Cash (18.33%), Other (8.33%)
Homes for Sale Near 26297 Horsetail St
Nearby Homes for Sale
Recently Sold Homes Near 26297 Horsetail St
Related Resources to 26297 Horsetail St
New Listings in 92562
Popular Zip Codes
Popular Cities
- Anaheim Hills Homes for Sale
- Brea Homes for Sale
- Corona Homes for Sale
- Fullerton Homes for Sale
- Huntington Beach Homes for Sale
- Irvine Homes for Sale
- La Habra Homes for Sale
- Long Beach Homes for Sale
- Los Angeles Homes for Sale
- Ontario Homes for Sale
- Placentia Homes for Sale
- Riverside Homes for Sale
- San Bernardino Homes for Sale
- Whittier Homes for Sale
- Yorba Linda Homes for Sale
- More Cities
Other Murrieta Resources
- Murrieta Homes for Sale
- Murrieta Townhomes for Sale
- Murrieta Condos for Sale
- Murrieta 1 Bedroom Homes for Sale
- Murrieta 2 Bedroom Homes for Sale
- Murrieta 3 Bedroom Homes for Sale
- Murrieta 4 Bedroom Homes for Sale
- Murrieta 5 Bedroom Homes for Sale
- Murrieta Single Story Homes for Sale
- Murrieta Homes for Sale with Pools
- Murrieta Homes for Sale with 3 Car Garages
- Murrieta New Homes for Sale
- Murrieta Homes for Sale with Large Lots
- Murrieta Cheapest Homes for Sale
- Murrieta Luxury Homes for Sale
- Murrieta Newest Listings for Sale
- Murrieta Homes Pending Sale
- Murrieta Recently Sold Homes
Based on information from California Regional Multiple Listing Service, Inc. as of 2019. This information is for your personal, non-commercial use and may not be used for any purpose other than to identify prospective properties you may be interested in purchasing. Display of MLS data is usually deemed reliable but is NOT guaranteed accurate by the MLS. Buyers are responsible for verifying the accuracy of all information and should investigate the data themselves or retain appropriate professionals. Information from sources other than the Listing Agent may have been included in the MLS data. Unless otherwise specified in writing, Broker/Agent has not and will not verify any information obtained from other sources. The Broker/Agent providing the information contained herein may or may not have been the Listing and/or Selling Agent.


