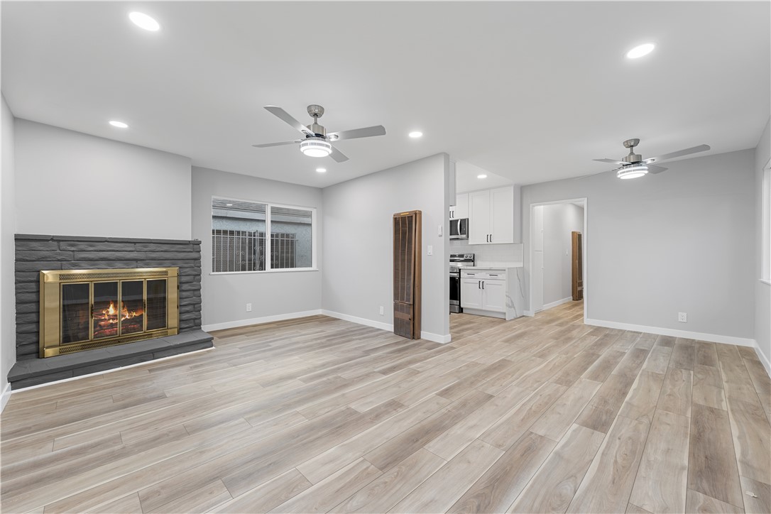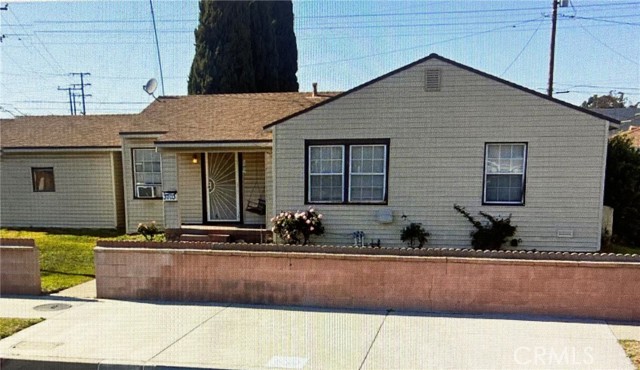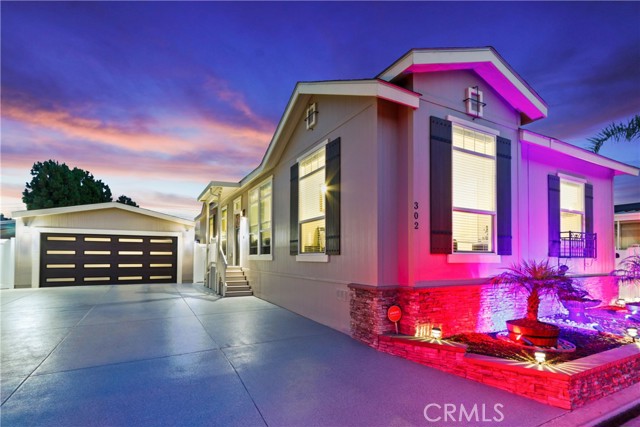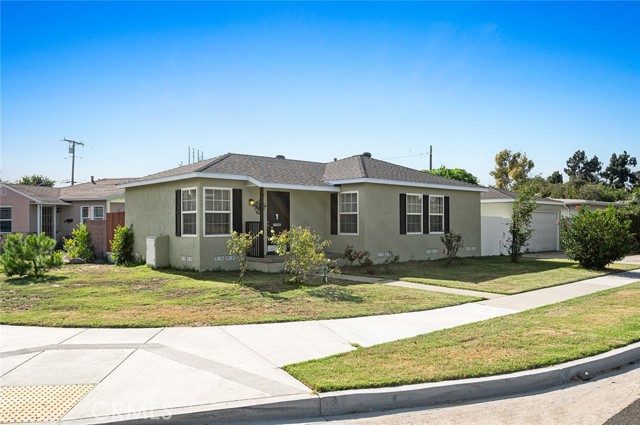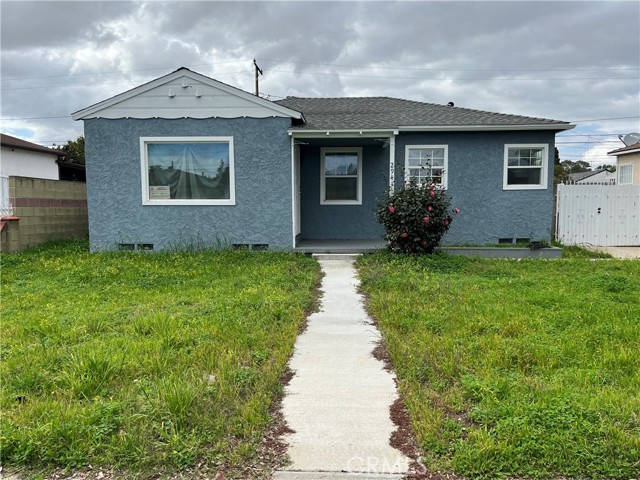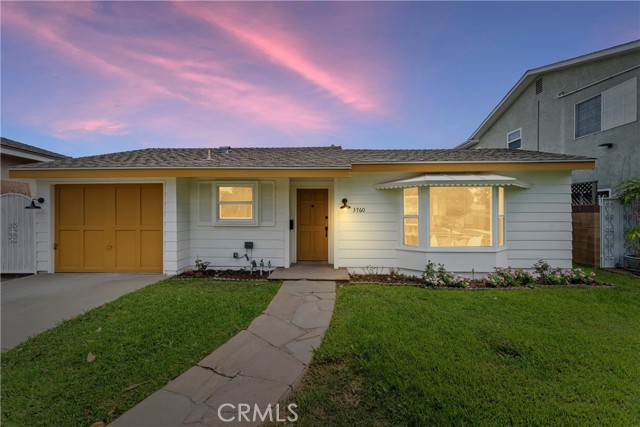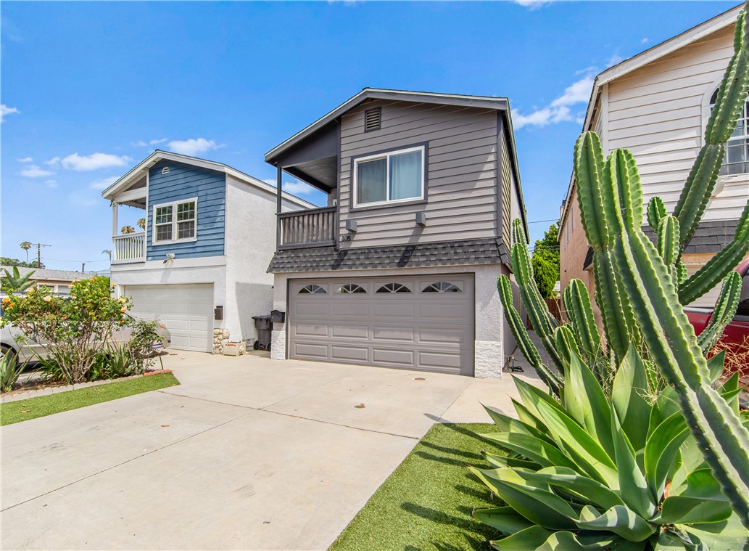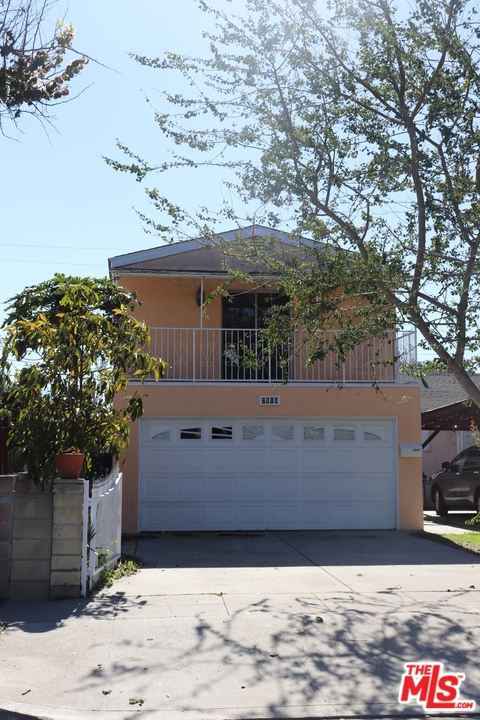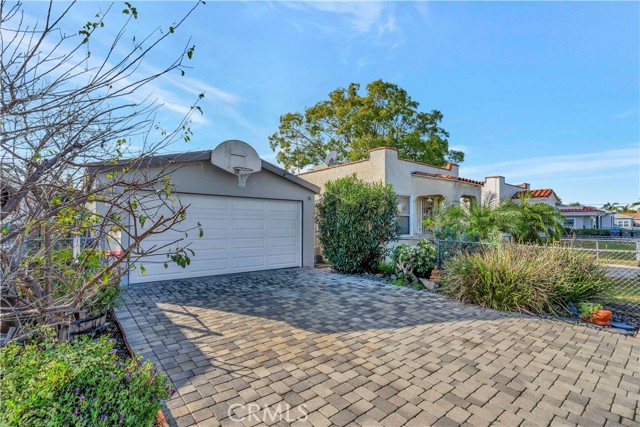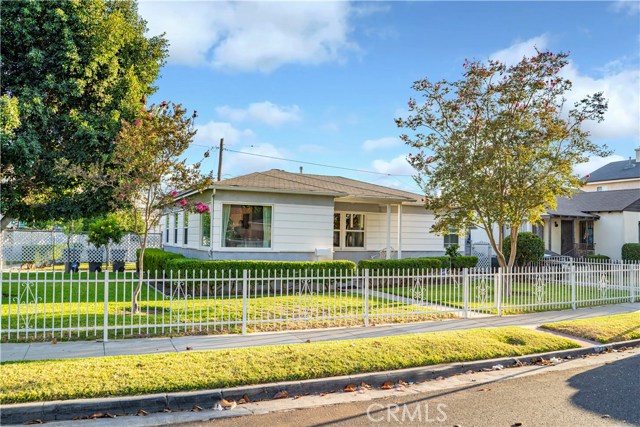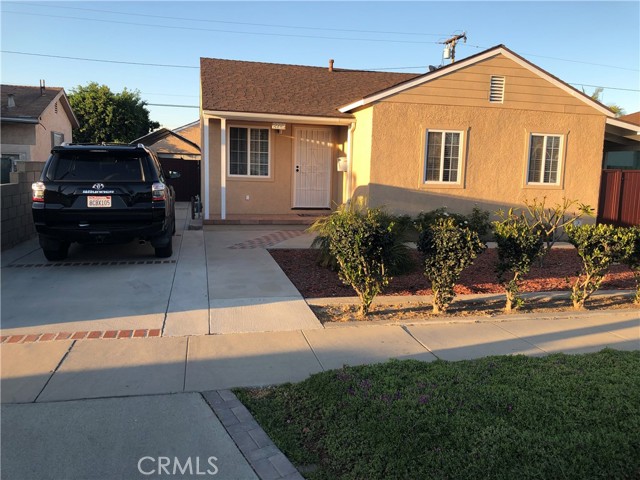

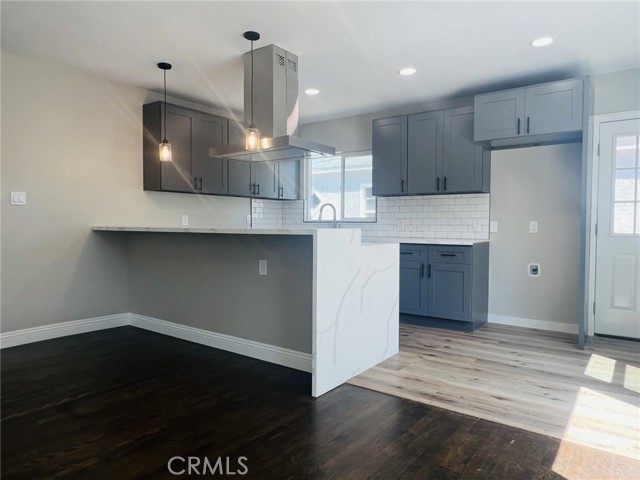
View Photos
2631 E Tyler St Carson, CA 90810
$799,000
- 3 Beds
- 2 Baths
- 1,344 Sq.Ft.
For Sale
Property Overview: 2631 E Tyler St Carson, CA has 3 bedrooms, 2 bathrooms, 1,344 living square feet and 4,991 square feet lot size. Call an Ardent Real Estate Group agent to verify current availability of this home or with any questions you may have.
Listed by Maria Cahuenas | BRE #01961878 | Excellence RE Real Estate
Last checked: 3 minutes ago |
Last updated: August 31st, 2024 |
Source CRMLS |
DOM: 42
Home details
- Lot Sq. Ft
- 4,991
- HOA Dues
- $0/mo
- Year built
- 1942
- Garage
- 2 Car
- Property Type:
- Single Family Home
- Status
- Active
- MLS#
- RS24170553
- City
- Carson
- County
- Los Angeles
- Time on Site
- 42 days
Show More
Open Houses for 2631 E Tyler St
No upcoming open houses
Schedule Tour
Loading...
Property Details for 2631 E Tyler St
Local Carson Agent
Loading...
Sale History for 2631 E Tyler St
Last sold for $516,000 on December 7th, 2023
-
August, 2024
-
Aug 16, 2024
Date
Active
CRMLS: RS24170553
$799,000
Price
-
August, 2024
-
Aug 7, 2024
Date
Canceled
CRMLS: RS24125240
$849,888
Price
-
Jun 19, 2024
Date
Active
CRMLS: RS24125240
$849,888
Price
-
Listing provided courtesy of CRMLS
-
December, 2023
-
Dec 7, 2023
Date
Sold
CRMLS: SB23200717
$516,000
Price
-
Nov 13, 2023
Date
Active
CRMLS: SB23200717
$550,000
Price
-
Listing provided courtesy of CRMLS
-
February, 2019
-
Feb 26, 2019
Date
Sold (Public Records)
Public Records
--
Price
-
February, 2019
-
Feb 26, 2019
Date
Sold (Public Records)
Public Records
--
Price
Show More
Tax History for 2631 E Tyler St
Assessed Value (2020):
$474,300
| Year | Land Value | Improved Value | Assessed Value |
|---|---|---|---|
| 2020 | $204,000 | $270,300 | $474,300 |
Home Value Compared to the Market
This property vs the competition
About 2631 E Tyler St
Detailed summary of property
Public Facts for 2631 E Tyler St
Public county record property details
- Beds
- 2
- Baths
- 2
- Year built
- 1942
- Sq. Ft.
- 1,344
- Lot Size
- 4,991
- Stories
- --
- Type
- Single Family Residential
- Pool
- No
- Spa
- No
- County
- Los Angeles
- Lot#
- 1117
- APN
- 7308-002-028
The source for these homes facts are from public records.
90810 Real Estate Sale History (Last 30 days)
Last 30 days of sale history and trends
Median List Price
$735,000
Median List Price/Sq.Ft.
$570
Median Sold Price
$725,000
Median Sold Price/Sq.Ft.
$548
Total Inventory
30
Median Sale to List Price %
98.17%
Avg Days on Market
43
Loan Type
Conventional (45.45%), FHA (36.36%), VA (9.09%), Cash (9.09%), Other (0%)
Homes for Sale Near 2631 E Tyler St
Nearby Homes for Sale
Recently Sold Homes Near 2631 E Tyler St
Related Resources to 2631 E Tyler St
New Listings in 90810
Popular Zip Codes
Popular Cities
- Anaheim Hills Homes for Sale
- Brea Homes for Sale
- Corona Homes for Sale
- Fullerton Homes for Sale
- Huntington Beach Homes for Sale
- Irvine Homes for Sale
- La Habra Homes for Sale
- Long Beach Homes for Sale
- Los Angeles Homes for Sale
- Ontario Homes for Sale
- Placentia Homes for Sale
- Riverside Homes for Sale
- San Bernardino Homes for Sale
- Whittier Homes for Sale
- Yorba Linda Homes for Sale
- More Cities
Other Carson Resources
- Carson Homes for Sale
- Carson Townhomes for Sale
- Carson Condos for Sale
- Carson 2 Bedroom Homes for Sale
- Carson 3 Bedroom Homes for Sale
- Carson 4 Bedroom Homes for Sale
- Carson 5 Bedroom Homes for Sale
- Carson Single Story Homes for Sale
- Carson Homes for Sale with Pools
- Carson Homes for Sale with 3 Car Garages
- Carson New Homes for Sale
- Carson Homes for Sale with Large Lots
- Carson Cheapest Homes for Sale
- Carson Luxury Homes for Sale
- Carson Newest Listings for Sale
- Carson Homes Pending Sale
- Carson Recently Sold Homes
Based on information from California Regional Multiple Listing Service, Inc. as of 2019. This information is for your personal, non-commercial use and may not be used for any purpose other than to identify prospective properties you may be interested in purchasing. Display of MLS data is usually deemed reliable but is NOT guaranteed accurate by the MLS. Buyers are responsible for verifying the accuracy of all information and should investigate the data themselves or retain appropriate professionals. Information from sources other than the Listing Agent may have been included in the MLS data. Unless otherwise specified in writing, Broker/Agent has not and will not verify any information obtained from other sources. The Broker/Agent providing the information contained herein may or may not have been the Listing and/or Selling Agent.
