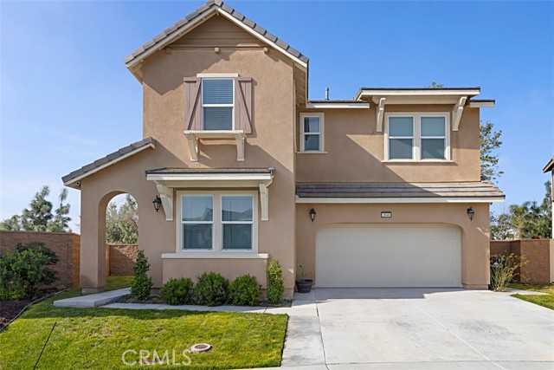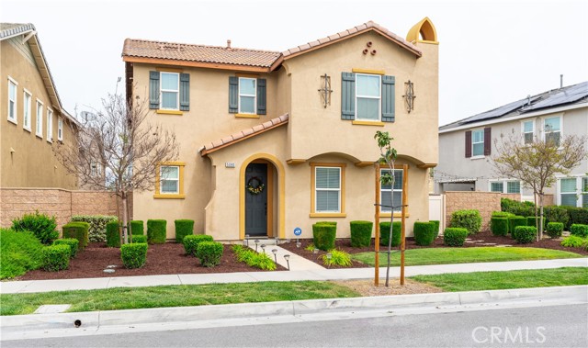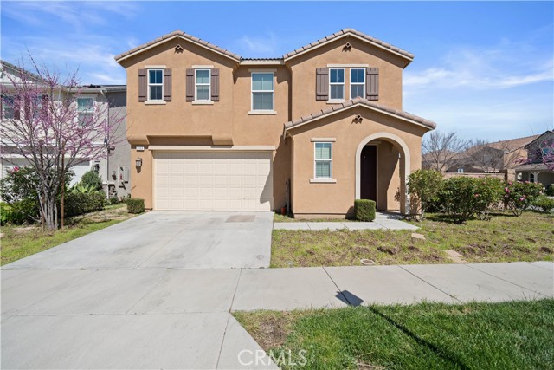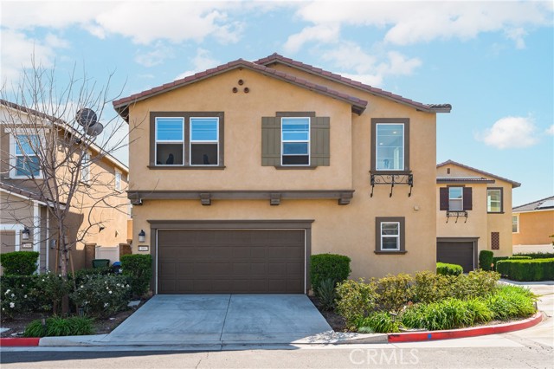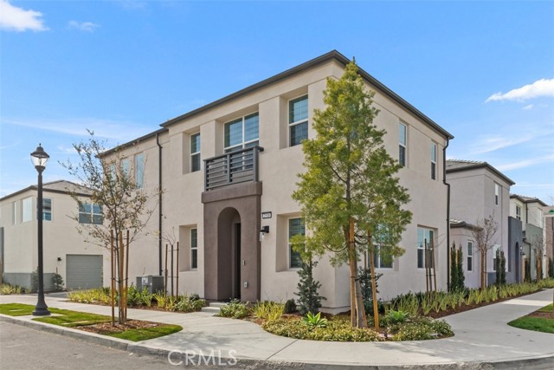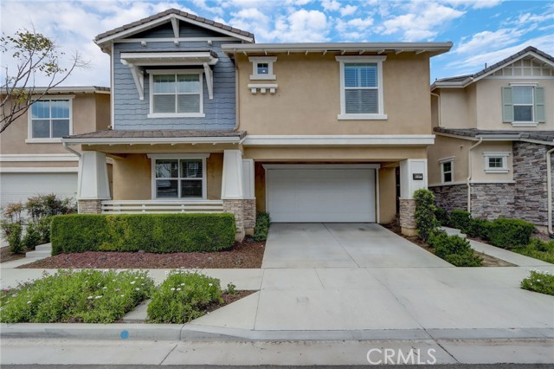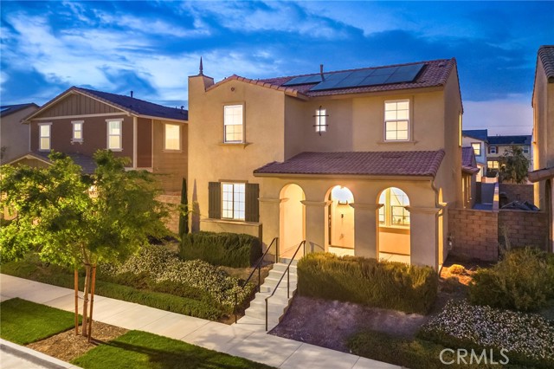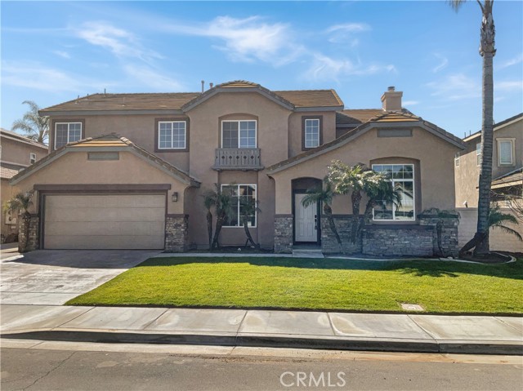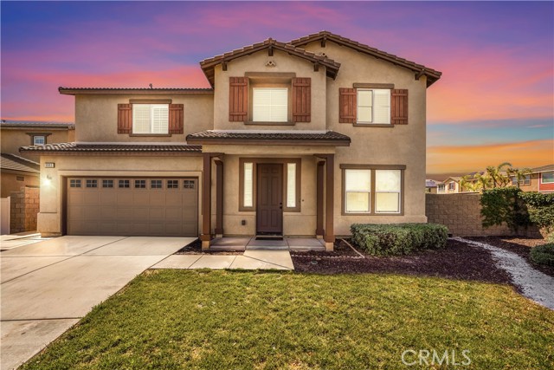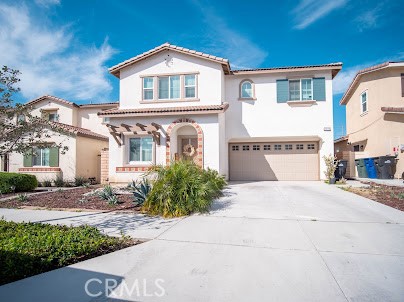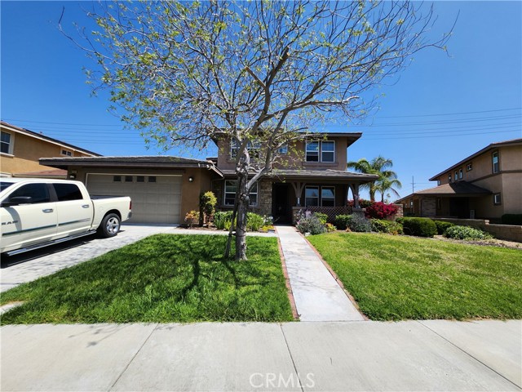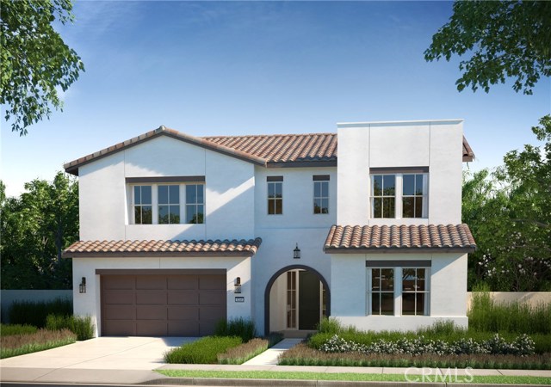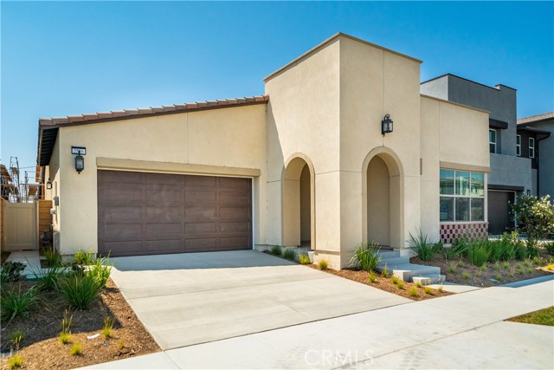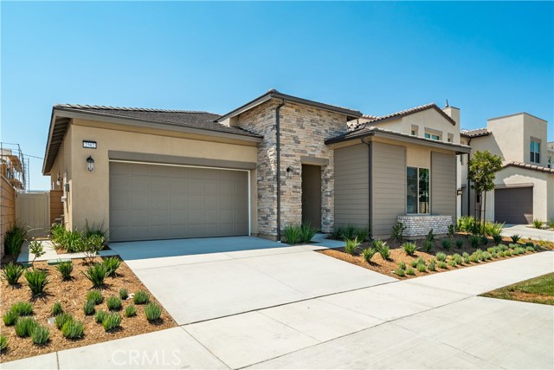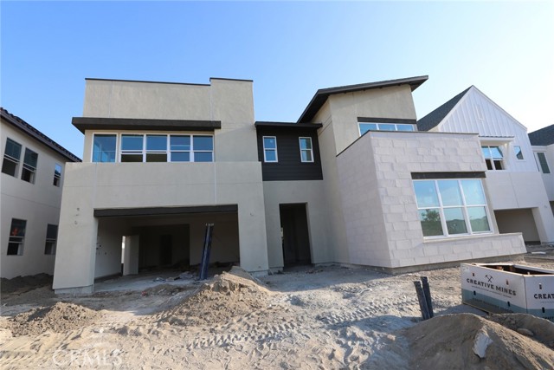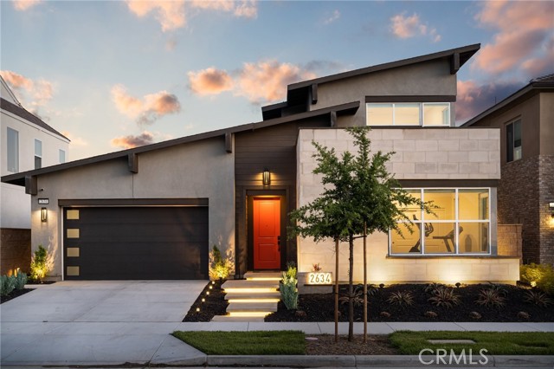
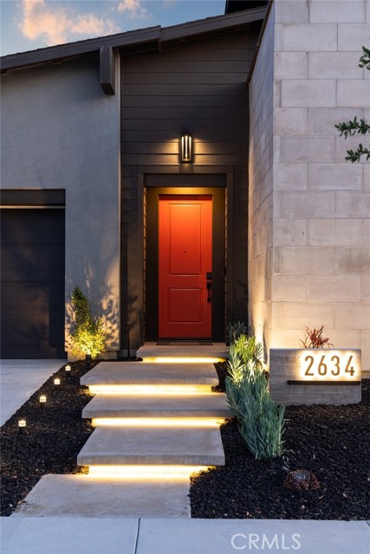
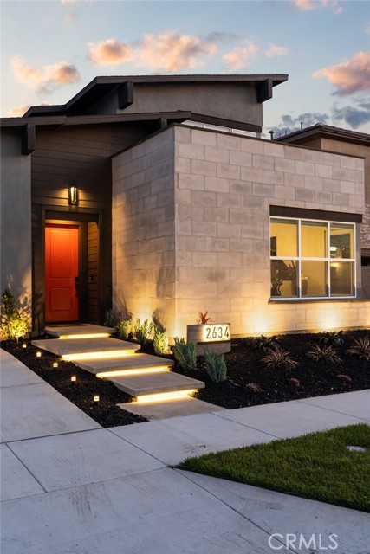
View Photos
2634 E Scarlett Ln Ontario, CA 91762
$906,000
Sold Price as of 08/03/2023
- 4 Beds
- 3.5 Baths
- 2,810 Sq.Ft.
Sold
Property Overview: 2634 E Scarlett Ln Ontario, CA has 4 bedrooms, 3.5 bathrooms, 2,810 living square feet and 4,951 square feet lot size. Call an Ardent Real Estate Group agent with any questions you may have.
Listed by Matthew Magallanez | BRE #02069659 | CENTURY 21 CRISTAL CELLAR
Co-listed by Nathaniel Topete | BRE #02021077 | CENTURY 21 CRISTAL CELLAR
Co-listed by Nathaniel Topete | BRE #02021077 | CENTURY 21 CRISTAL CELLAR
Last checked: 12 minutes ago |
Last updated: April 15th, 2024 |
Source CRMLS |
DOM: 12
Home details
- Lot Sq. Ft
- 4,951
- HOA Dues
- $134/mo
- Year built
- 2021
- Garage
- 2 Car
- Property Type:
- Single Family Home
- Status
- Sold
- MLS#
- CV23090645
- City
- Ontario
- County
- San Bernardino
- Time on Site
- 326 days
Show More
Virtual Tour
Use the following link to view this property's virtual tour:
Property Details for 2634 E Scarlett Ln
Local Ontario Agent
Loading...
Sale History for 2634 E Scarlett Ln
Last sold for $906,000 on August 3rd, 2023
-
April, 2024
-
Apr 15, 2024
Date
Canceled
CRMLS: CV24052098
$999,888
Price
-
Mar 27, 2024
Date
Active
CRMLS: CV24052098
$999,888
Price
-
Listing provided courtesy of CRMLS
-
August, 2023
-
Aug 3, 2023
Date
Sold
CRMLS: CV23090645
$906,000
Price
-
May 31, 2023
Date
Active
CRMLS: CV23090645
$848,888
Price
Show More
Tax History for 2634 E Scarlett Ln
Recent tax history for this property
| Year | Land Value | Improved Value | Assessed Value |
|---|---|---|---|
| The tax history for this property will expand as we gather information for this property. | |||
Home Value Compared to the Market
This property vs the competition
About 2634 E Scarlett Ln
Detailed summary of property
Public Facts for 2634 E Scarlett Ln
Public county record property details
- Beds
- --
- Baths
- --
- Year built
- --
- Sq. Ft.
- --
- Lot Size
- --
- Stories
- --
- Type
- --
- Pool
- --
- Spa
- --
- County
- --
- Lot#
- --
- APN
- --
The source for these homes facts are from public records.
91762 Real Estate Sale History (Last 30 days)
Last 30 days of sale history and trends
Median List Price
$695,000
Median List Price/Sq.Ft.
$417
Median Sold Price
$641,990
Median Sold Price/Sq.Ft.
$426
Total Inventory
101
Median Sale to List Price %
102.07%
Avg Days on Market
23
Loan Type
Conventional (60.47%), FHA (13.95%), VA (0%), Cash (23.26%), Other (2.33%)
Thinking of Selling?
Is this your property?
Thinking of Selling?
Call, Text or Message
Thinking of Selling?
Call, Text or Message
Homes for Sale Near 2634 E Scarlett Ln
Nearby Homes for Sale
Recently Sold Homes Near 2634 E Scarlett Ln
Related Resources to 2634 E Scarlett Ln
New Listings in 91762
Popular Zip Codes
Popular Cities
- Anaheim Hills Homes for Sale
- Brea Homes for Sale
- Corona Homes for Sale
- Fullerton Homes for Sale
- Huntington Beach Homes for Sale
- Irvine Homes for Sale
- La Habra Homes for Sale
- Long Beach Homes for Sale
- Los Angeles Homes for Sale
- Placentia Homes for Sale
- Riverside Homes for Sale
- San Bernardino Homes for Sale
- Whittier Homes for Sale
- Yorba Linda Homes for Sale
- More Cities
Other Ontario Resources
- Ontario Homes for Sale
- Ontario Townhomes for Sale
- Ontario Condos for Sale
- Ontario 1 Bedroom Homes for Sale
- Ontario 2 Bedroom Homes for Sale
- Ontario 3 Bedroom Homes for Sale
- Ontario 4 Bedroom Homes for Sale
- Ontario 5 Bedroom Homes for Sale
- Ontario Single Story Homes for Sale
- Ontario Homes for Sale with Pools
- Ontario Homes for Sale with 3 Car Garages
- Ontario New Homes for Sale
- Ontario Homes for Sale with Large Lots
- Ontario Cheapest Homes for Sale
- Ontario Luxury Homes for Sale
- Ontario Newest Listings for Sale
- Ontario Homes Pending Sale
- Ontario Recently Sold Homes
Based on information from California Regional Multiple Listing Service, Inc. as of 2019. This information is for your personal, non-commercial use and may not be used for any purpose other than to identify prospective properties you may be interested in purchasing. Display of MLS data is usually deemed reliable but is NOT guaranteed accurate by the MLS. Buyers are responsible for verifying the accuracy of all information and should investigate the data themselves or retain appropriate professionals. Information from sources other than the Listing Agent may have been included in the MLS data. Unless otherwise specified in writing, Broker/Agent has not and will not verify any information obtained from other sources. The Broker/Agent providing the information contained herein may or may not have been the Listing and/or Selling Agent.
