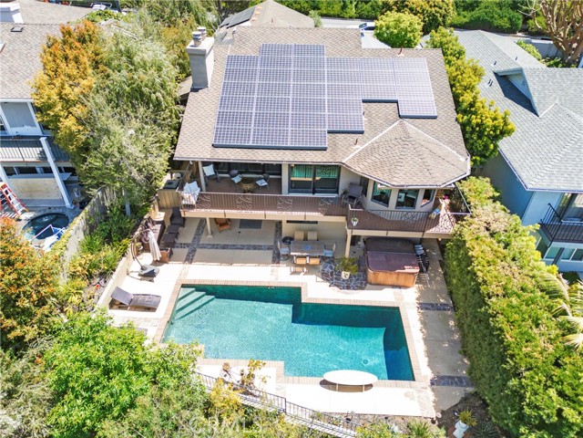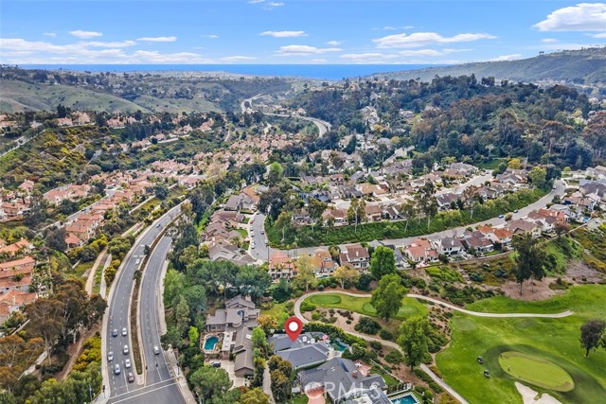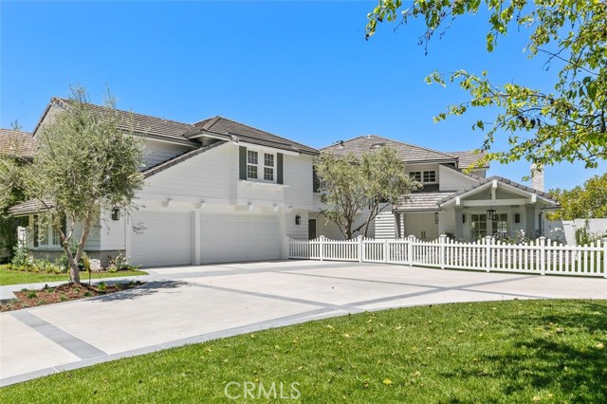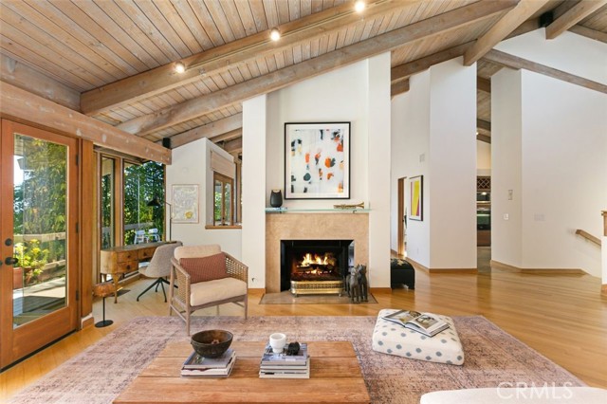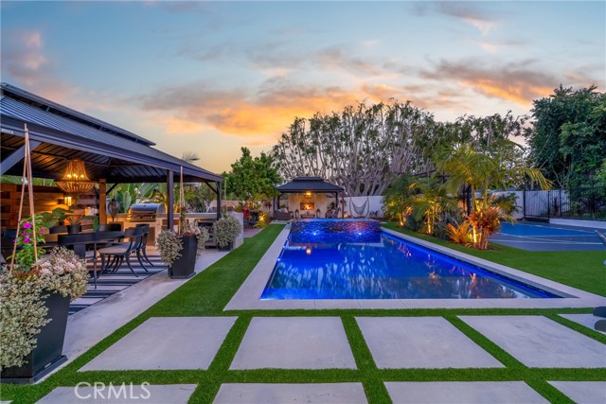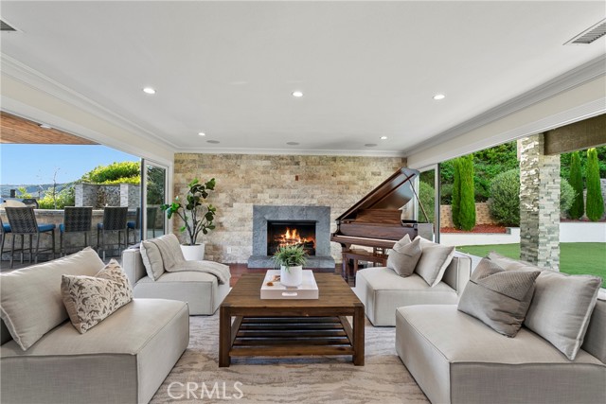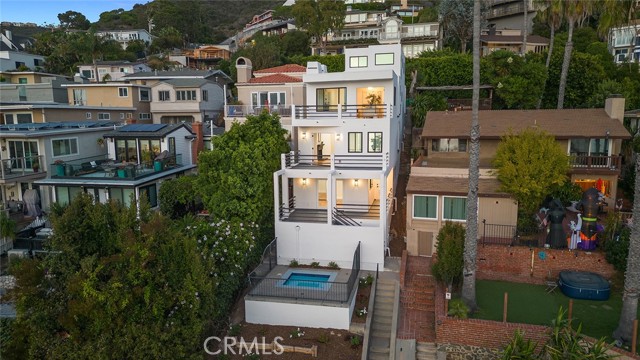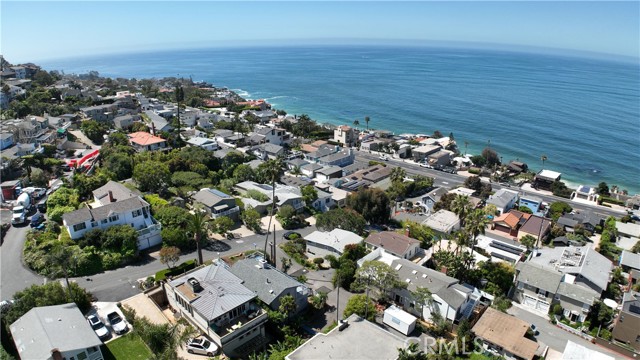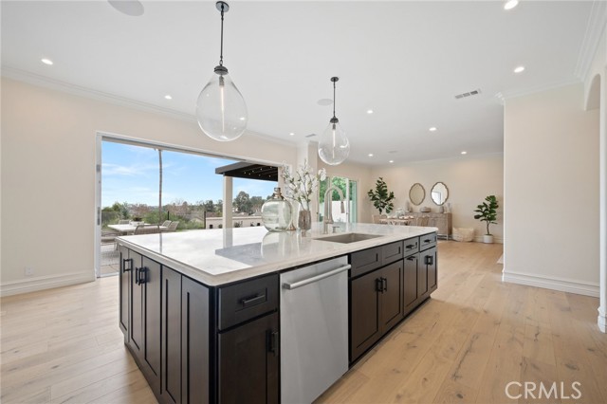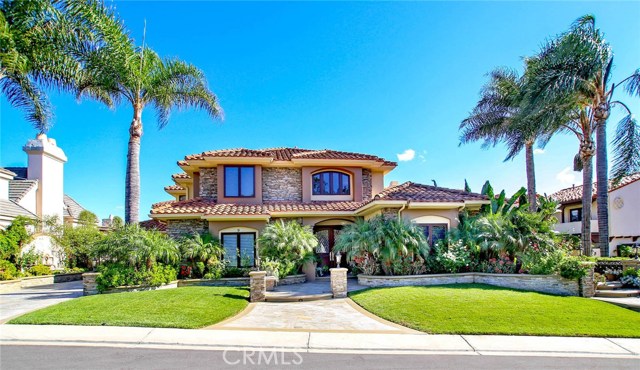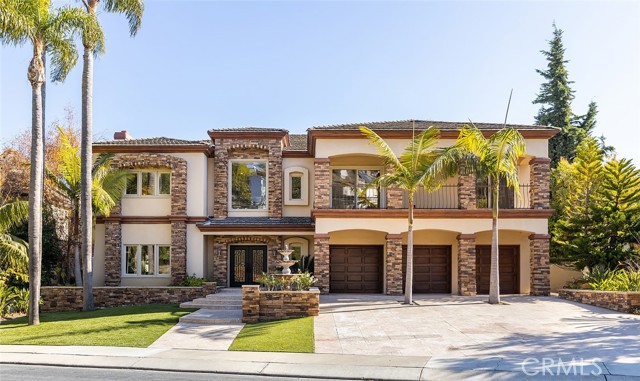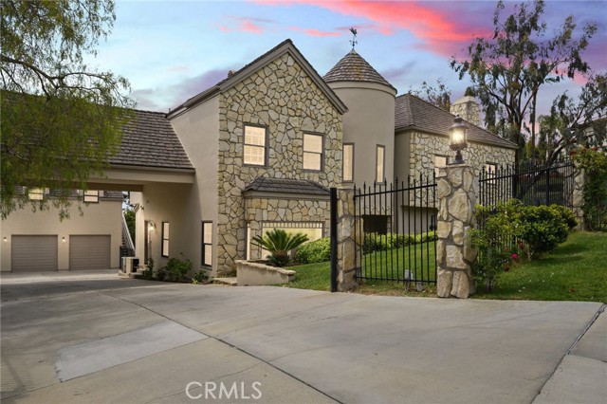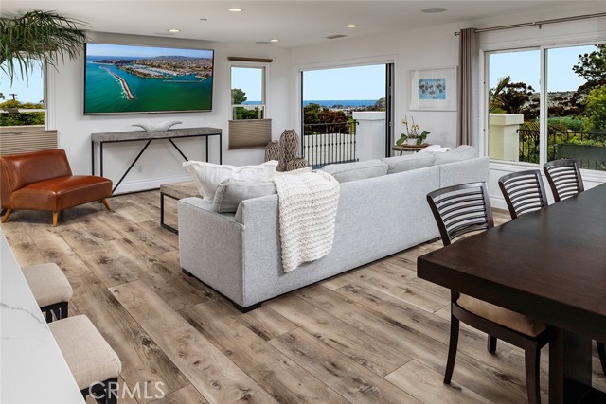
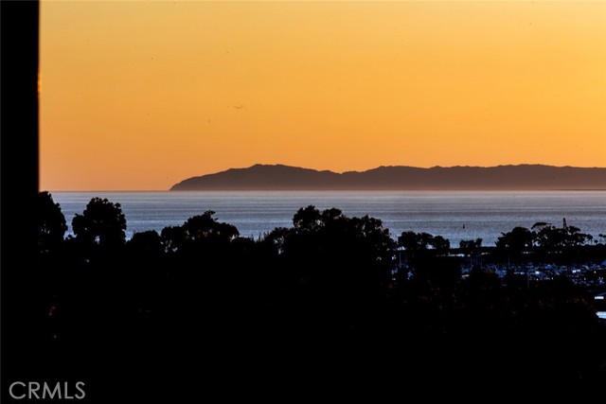
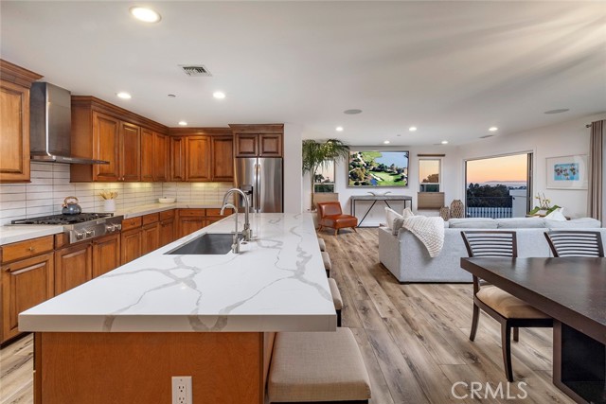
View Photos
26361 Via California Dana Point, CA 92624
$3,200,000
- 4 Beds
- 3.5 Baths
- 3,308 Sq.Ft.
For Sale
Property Overview: 26361 Via California Dana Point, CA has 4 bedrooms, 3.5 bathrooms, 3,308 living square feet and 5,520 square feet lot size. Call an Ardent Real Estate Group agent to verify current availability of this home or with any questions you may have.
Listed by Nancy Cloward | BRE #01149171 | Surterre Properties Inc
Last checked: 5 minutes ago |
Last updated: May 2nd, 2024 |
Source CRMLS |
DOM: 8
Get a $9,600 Cash Reward
New
Buy this home with Ardent Real Estate Group and get $9,600 back.
Call/Text (714) 706-1823
Home details
- Lot Sq. Ft
- 5,520
- HOA Dues
- $0/mo
- Year built
- 2007
- Garage
- 2 Car
- Property Type:
- Single Family Home
- Status
- Active
- MLS#
- OC24079974
- City
- Dana Point
- County
- Orange
- Time on Site
- 10 days
Show More
Open Houses for 26361 Via California
No upcoming open houses
Schedule Tour
Loading...
Property Details for 26361 Via California
Local Dana Point Agent
Loading...
Sale History for 26361 Via California
Last sold on October 4th, 2018
-
April, 2024
-
Apr 25, 2024
Date
Active
CRMLS: OC24079974
$3,200,000
Price
-
October, 2018
-
Oct 4, 2018
Date
Sold (Public Records)
Public Records
--
Price
-
July, 2011
-
Jul 13, 2011
Date
Sold (Public Records)
Public Records
$909,000
Price
Show More
Tax History for 26361 Via California
Assessed Value (2020):
$1,043,987
| Year | Land Value | Improved Value | Assessed Value |
|---|---|---|---|
| 2020 | $455,847 | $588,140 | $1,043,987 |
Home Value Compared to the Market
This property vs the competition
About 26361 Via California
Detailed summary of property
Public Facts for 26361 Via California
Public county record property details
- Beds
- 4
- Baths
- 3
- Year built
- 2007
- Sq. Ft.
- 3,308
- Lot Size
- 5,520
- Stories
- --
- Type
- Single Family Residential
- Pool
- No
- Spa
- No
- County
- Orange
- Lot#
- 62
- APN
- 123-142-11
The source for these homes facts are from public records.
92624 Real Estate Sale History (Last 30 days)
Last 30 days of sale history and trends
Median List Price
$2,495,000
Median List Price/Sq.Ft.
$1,114
Median Sold Price
$1,610,000
Median Sold Price/Sq.Ft.
$953
Total Inventory
45
Median Sale to List Price %
107.34%
Avg Days on Market
48
Loan Type
Conventional (66.67%), FHA (0%), VA (0%), Cash (16.67%), Other (16.67%)
Tour This Home
Buy with Ardent Real Estate Group and save $9,600.
Contact Jon
Dana Point Agent
Call, Text or Message
Dana Point Agent
Call, Text or Message
Get a $9,600 Cash Reward
New
Buy this home with Ardent Real Estate Group and get $9,600 back.
Call/Text (714) 706-1823
Homes for Sale Near 26361 Via California
Nearby Homes for Sale
Recently Sold Homes Near 26361 Via California
Related Resources to 26361 Via California
New Listings in 92624
Popular Zip Codes
Popular Cities
- Anaheim Hills Homes for Sale
- Brea Homes for Sale
- Corona Homes for Sale
- Fullerton Homes for Sale
- Huntington Beach Homes for Sale
- Irvine Homes for Sale
- La Habra Homes for Sale
- Long Beach Homes for Sale
- Los Angeles Homes for Sale
- Ontario Homes for Sale
- Placentia Homes for Sale
- Riverside Homes for Sale
- San Bernardino Homes for Sale
- Whittier Homes for Sale
- Yorba Linda Homes for Sale
- More Cities
Other Dana Point Resources
- Dana Point Homes for Sale
- Dana Point Townhomes for Sale
- Dana Point Condos for Sale
- Dana Point 1 Bedroom Homes for Sale
- Dana Point 2 Bedroom Homes for Sale
- Dana Point 3 Bedroom Homes for Sale
- Dana Point 4 Bedroom Homes for Sale
- Dana Point 5 Bedroom Homes for Sale
- Dana Point Single Story Homes for Sale
- Dana Point Homes for Sale with Pools
- Dana Point Homes for Sale with 3 Car Garages
- Dana Point New Homes for Sale
- Dana Point Homes for Sale with Large Lots
- Dana Point Cheapest Homes for Sale
- Dana Point Luxury Homes for Sale
- Dana Point Newest Listings for Sale
- Dana Point Homes Pending Sale
- Dana Point Recently Sold Homes
Based on information from California Regional Multiple Listing Service, Inc. as of 2019. This information is for your personal, non-commercial use and may not be used for any purpose other than to identify prospective properties you may be interested in purchasing. Display of MLS data is usually deemed reliable but is NOT guaranteed accurate by the MLS. Buyers are responsible for verifying the accuracy of all information and should investigate the data themselves or retain appropriate professionals. Information from sources other than the Listing Agent may have been included in the MLS data. Unless otherwise specified in writing, Broker/Agent has not and will not verify any information obtained from other sources. The Broker/Agent providing the information contained herein may or may not have been the Listing and/or Selling Agent.
