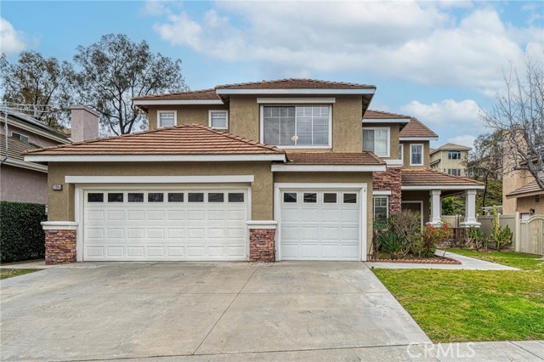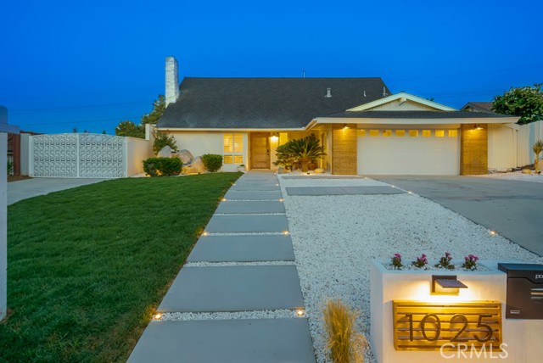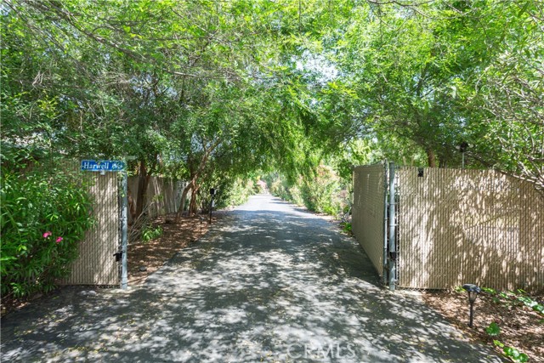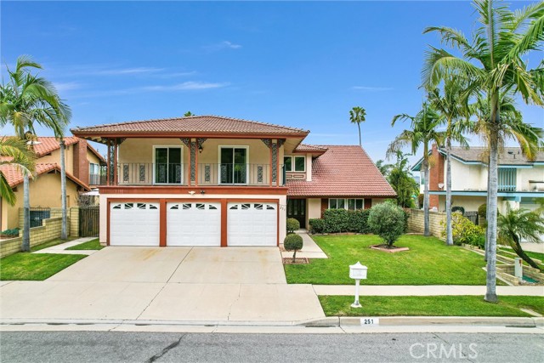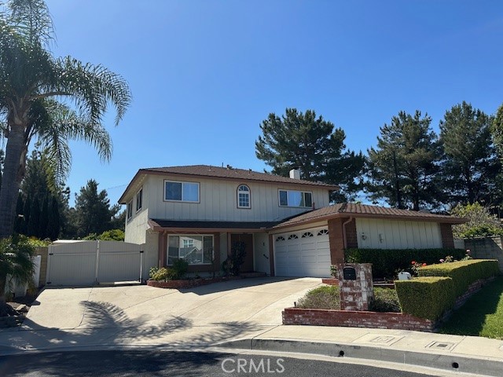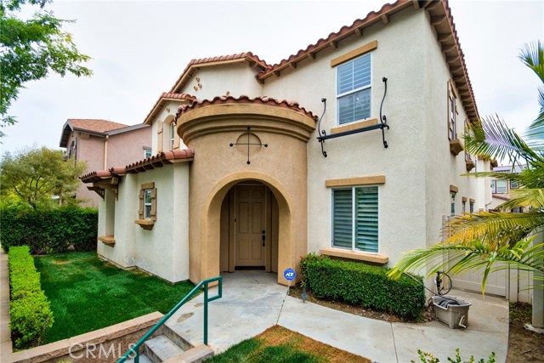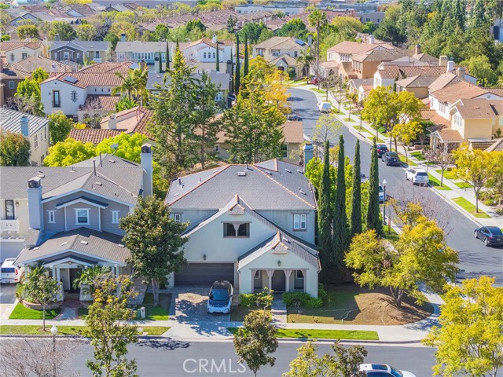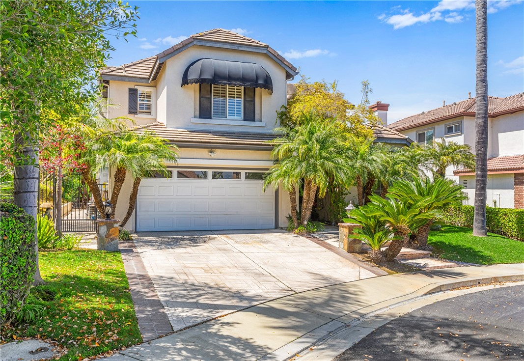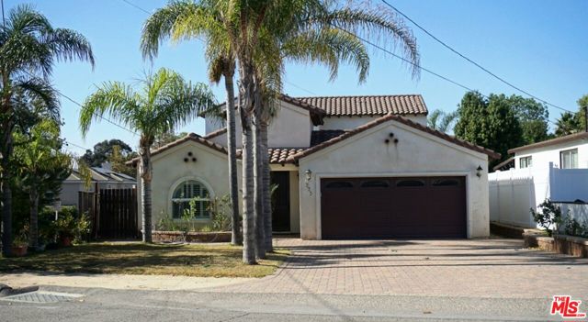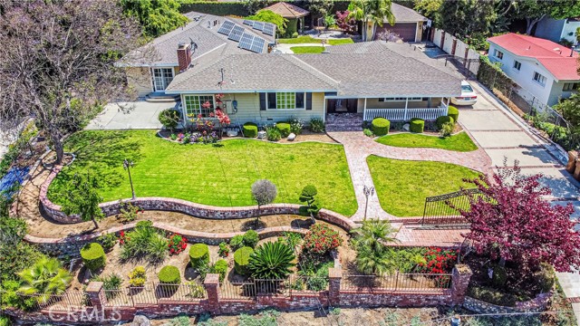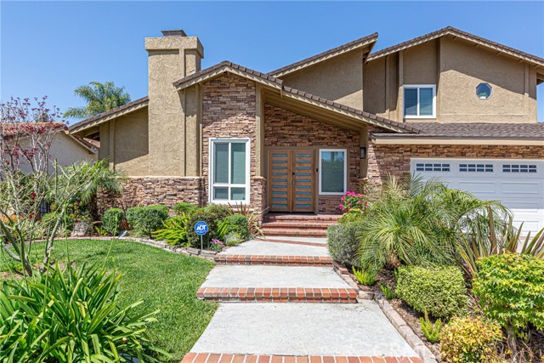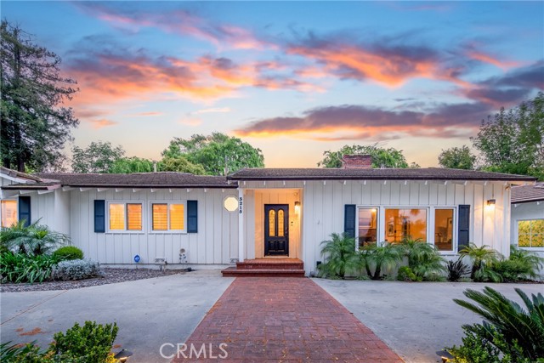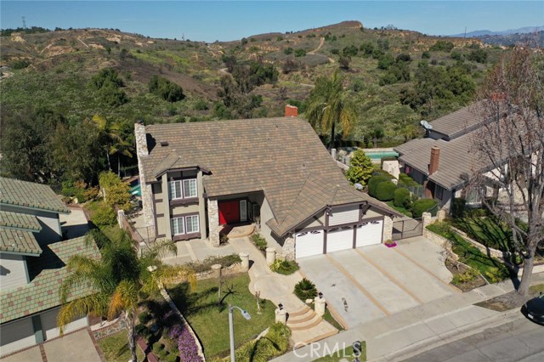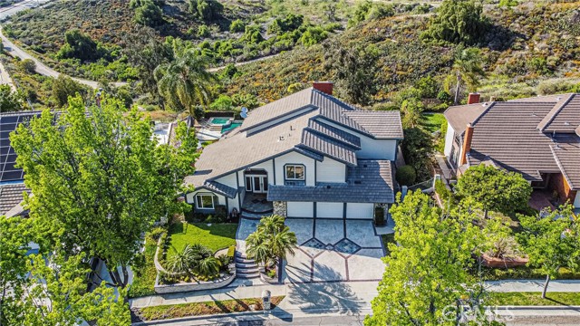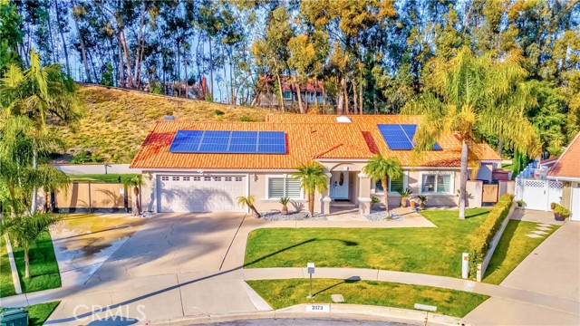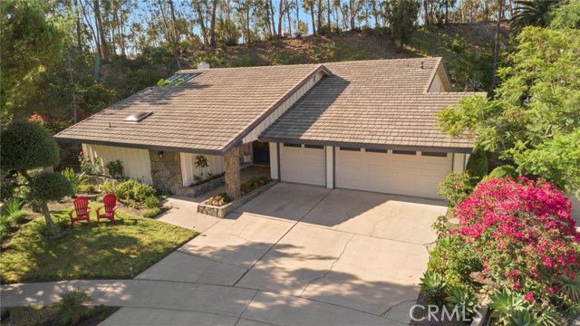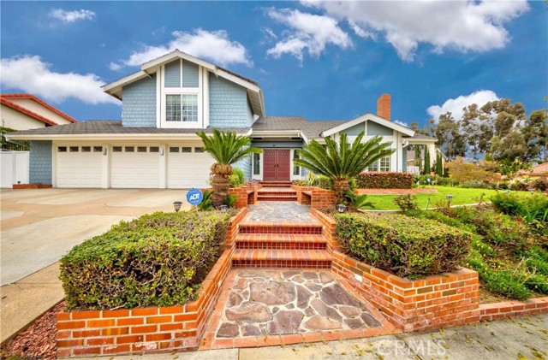
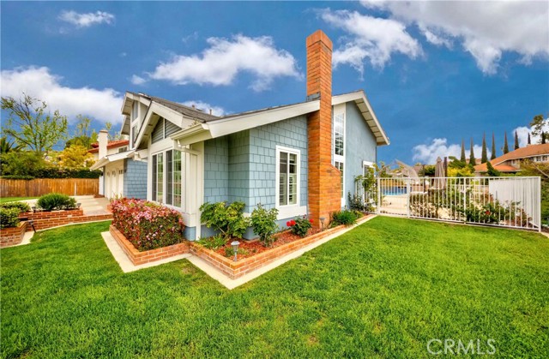
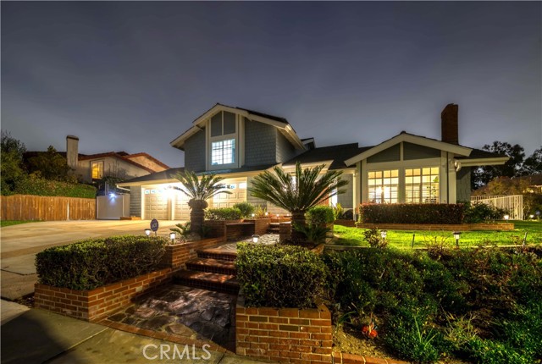
View Photos
2637 Camino Del Sol Fullerton, CA 92833
$1,670,000
Sold Price as of 05/31/2023
- 4 Beds
- 3.5 Baths
- 3,017 Sq.Ft.
Sold
Property Overview: 2637 Camino Del Sol Fullerton, CA has 4 bedrooms, 3.5 bathrooms, 3,017 living square feet and 11,000 square feet lot size. Call an Ardent Real Estate Group agent with any questions you may have.
Listed by Jae Kim | BRE #01297791 | Ten Pointe Realty
Last checked: 10 minutes ago |
Last updated: June 6th, 2023 |
Source CRMLS |
DOM: 7
Home details
- Lot Sq. Ft
- 11,000
- HOA Dues
- $0/mo
- Year built
- 1984
- Garage
- 3 Car
- Property Type:
- Single Family Home
- Status
- Sold
- MLS#
- TR23065127
- City
- Fullerton
- County
- Orange
- Time on Site
- 346 days
Show More
Virtual Tour
Use the following link to view this property's virtual tour:
Property Details for 2637 Camino Del Sol
Local Fullerton Agent
Loading...
Sale History for 2637 Camino Del Sol
Last sold for $1,670,000 on May 31st, 2023
-
May, 2023
-
May 31, 2023
Date
Sold
CRMLS: TR23065127
$1,670,000
Price
-
Apr 18, 2023
Date
Active
CRMLS: TR23065127
$1,649,000
Price
-
July, 2019
-
Jul 20, 2019
Date
Sold
CRMLS: PW19107955
$1,215,000
Price
-
Jul 6, 2019
Date
Pending
CRMLS: PW19107955
$1,250,000
Price
-
May 24, 2019
Date
Active Under Contract
CRMLS: PW19107955
$1,250,000
Price
-
May 9, 2019
Date
Active
CRMLS: PW19107955
$1,250,000
Price
-
Listing provided courtesy of CRMLS
-
July, 2019
-
Jul 19, 2019
Date
Sold (Public Records)
Public Records
$1,215,000
Price
-
February, 2018
-
Feb 27, 2018
Date
Sold
CRMLS: PW17273102
$1,150,000
Price
-
Jan 26, 2018
Date
Pending
CRMLS: PW17273102
$1,150,000
Price
-
Dec 31, 2017
Date
Active Under Contract
CRMLS: PW17273102
$1,150,000
Price
-
Dec 20, 2017
Date
Active
CRMLS: PW17273102
$1,150,000
Price
-
Listing provided courtesy of CRMLS
-
February, 2018
-
Feb 27, 2018
Date
Sold (Public Records)
Public Records
$1,150,000
Price
Show More
Tax History for 2637 Camino Del Sol
Assessed Value (2020):
$1,215,000
| Year | Land Value | Improved Value | Assessed Value |
|---|---|---|---|
| 2020 | $891,601 | $323,399 | $1,215,000 |
Home Value Compared to the Market
This property vs the competition
About 2637 Camino Del Sol
Detailed summary of property
Public Facts for 2637 Camino Del Sol
Public county record property details
- Beds
- 4
- Baths
- 3
- Year built
- 1984
- Sq. Ft.
- 3,017
- Lot Size
- 11,000
- Stories
- 2
- Type
- Single Family Residential
- Pool
- Yes
- Spa
- No
- County
- Orange
- Lot#
- 55
- APN
- 287-252-01
The source for these homes facts are from public records.
92833 Real Estate Sale History (Last 30 days)
Last 30 days of sale history and trends
Median List Price
$999,000
Median List Price/Sq.Ft.
$590
Median Sold Price
$915,000
Median Sold Price/Sq.Ft.
$618
Total Inventory
62
Median Sale to List Price %
102.82%
Avg Days on Market
15
Loan Type
Conventional (37.5%), FHA (3.13%), VA (0%), Cash (31.25%), Other (28.13%)
Thinking of Selling?
Is this your property?
Thinking of Selling?
Call, Text or Message
Thinking of Selling?
Call, Text or Message
Homes for Sale Near 2637 Camino Del Sol
Nearby Homes for Sale
Recently Sold Homes Near 2637 Camino Del Sol
Related Resources to 2637 Camino Del Sol
New Listings in 92833
Popular Zip Codes
Popular Cities
- Anaheim Hills Homes for Sale
- Brea Homes for Sale
- Corona Homes for Sale
- Huntington Beach Homes for Sale
- Irvine Homes for Sale
- La Habra Homes for Sale
- Long Beach Homes for Sale
- Los Angeles Homes for Sale
- Ontario Homes for Sale
- Placentia Homes for Sale
- Riverside Homes for Sale
- San Bernardino Homes for Sale
- Whittier Homes for Sale
- Yorba Linda Homes for Sale
- More Cities
Other Fullerton Resources
- Fullerton Homes for Sale
- Fullerton Townhomes for Sale
- Fullerton Condos for Sale
- Fullerton 1 Bedroom Homes for Sale
- Fullerton 2 Bedroom Homes for Sale
- Fullerton 3 Bedroom Homes for Sale
- Fullerton 4 Bedroom Homes for Sale
- Fullerton 5 Bedroom Homes for Sale
- Fullerton Single Story Homes for Sale
- Fullerton Homes for Sale with Pools
- Fullerton Homes for Sale with 3 Car Garages
- Fullerton New Homes for Sale
- Fullerton Homes for Sale with Large Lots
- Fullerton Cheapest Homes for Sale
- Fullerton Luxury Homes for Sale
- Fullerton Newest Listings for Sale
- Fullerton Homes Pending Sale
- Fullerton Recently Sold Homes
Based on information from California Regional Multiple Listing Service, Inc. as of 2019. This information is for your personal, non-commercial use and may not be used for any purpose other than to identify prospective properties you may be interested in purchasing. Display of MLS data is usually deemed reliable but is NOT guaranteed accurate by the MLS. Buyers are responsible for verifying the accuracy of all information and should investigate the data themselves or retain appropriate professionals. Information from sources other than the Listing Agent may have been included in the MLS data. Unless otherwise specified in writing, Broker/Agent has not and will not verify any information obtained from other sources. The Broker/Agent providing the information contained herein may or may not have been the Listing and/or Selling Agent.
