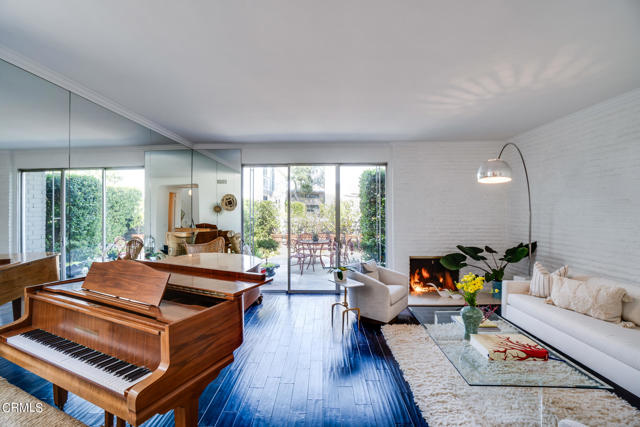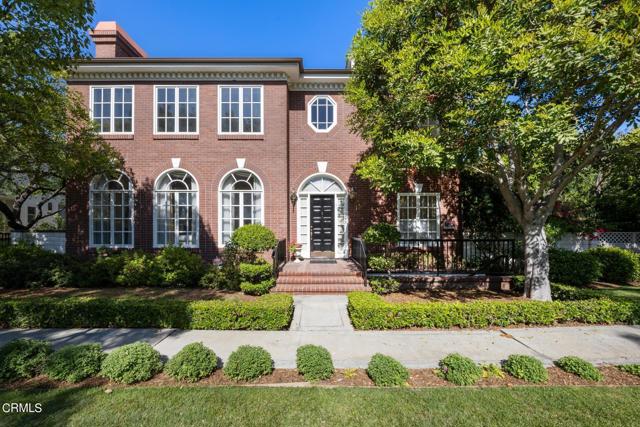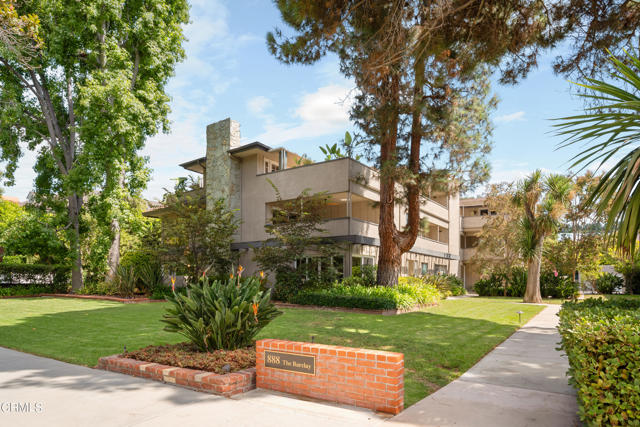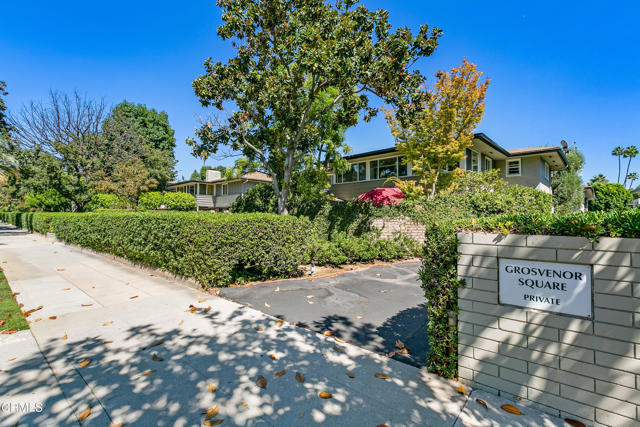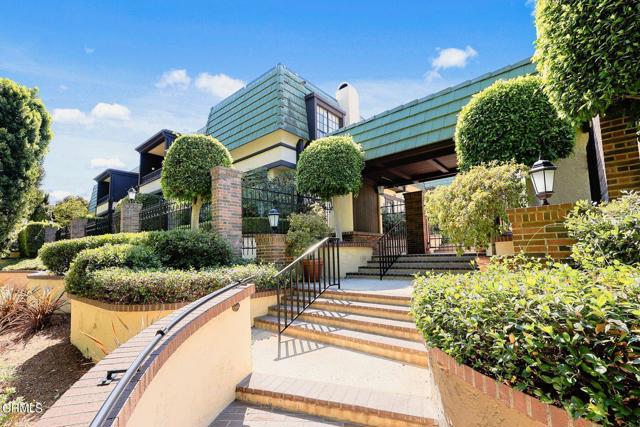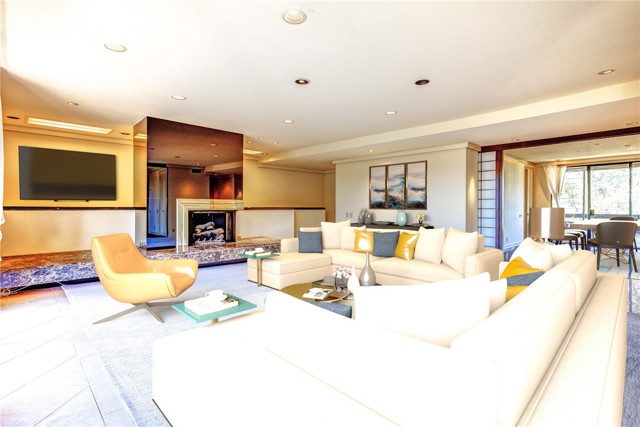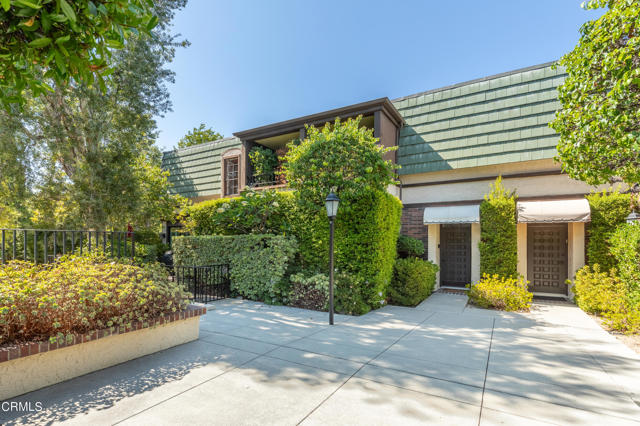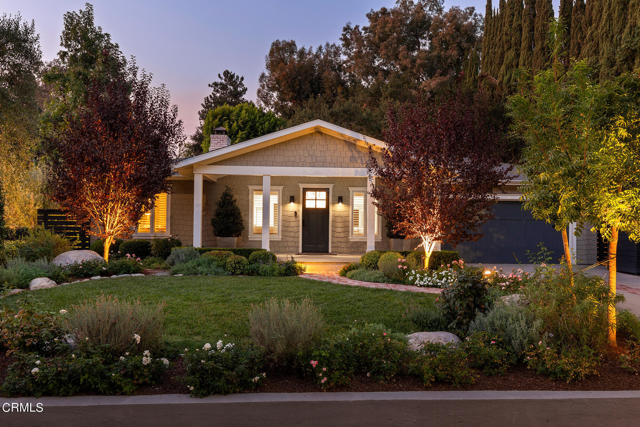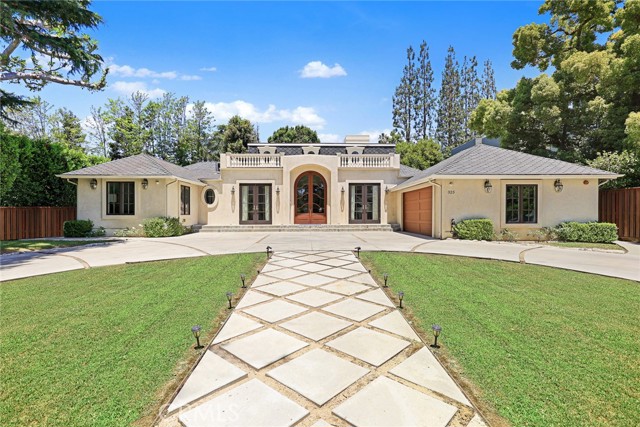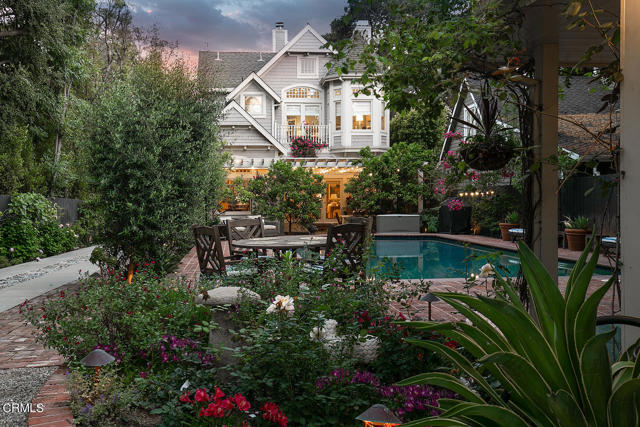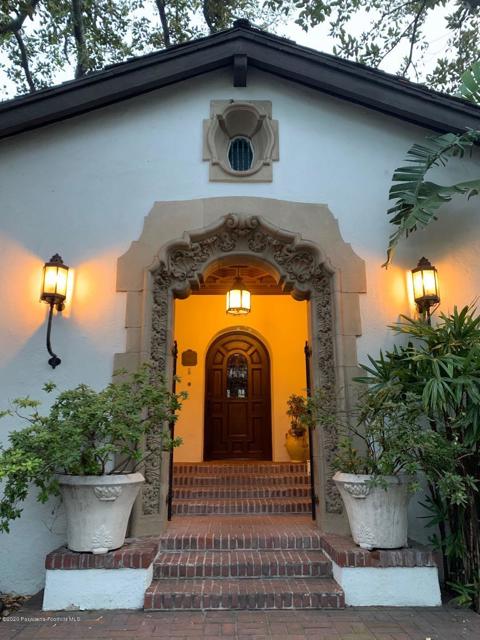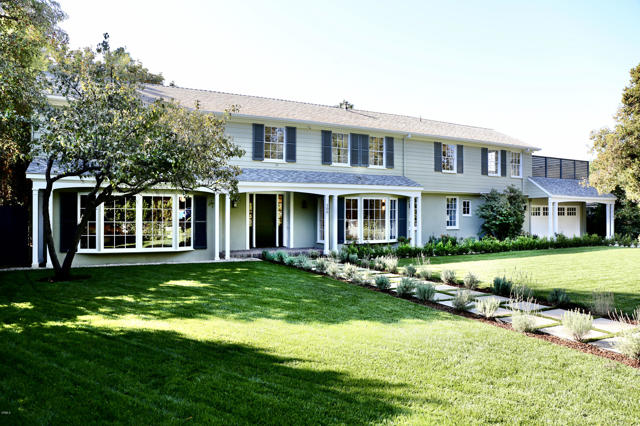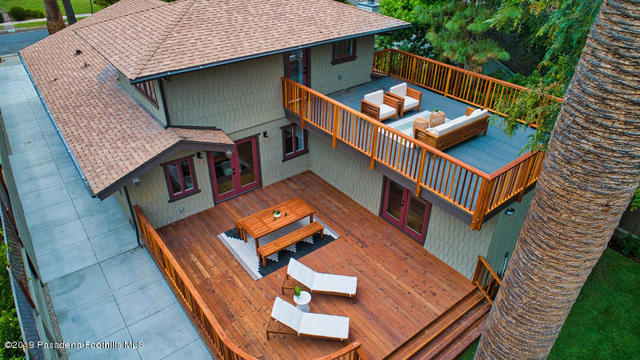265 Bellefontaine St Pasadena, CA 91105
$4,000,000
Sold Price as of 03/31/2020
- 10 Beds
- 6 Baths
- 11,662 Sq.Ft.
Off Market
Property Overview: 265 Bellefontaine St Pasadena, CA has 10 bedrooms, 6 bathrooms, 11,662 living square feet and 44,910 square feet lot size. Call an Ardent Real Estate Group agent with any questions you may have.
Home Value Compared to the Market
Refinance your Current Mortgage and Save
Save $
You could be saving money by taking advantage of a lower rate and reducing your monthly payment. See what current rates are at and get a free no-obligation quote on today's refinance rates.
Local Pasadena Agent
Loading...
Sale History for 265 Bellefontaine St
Last sold for $4,000,000 on March 31st, 2020
-
March, 2024
-
Mar 31, 2024
Date
Expired
CRMLS: P1-14960
$6,510,000
Price
-
Sep 6, 2023
Date
Active
CRMLS: P1-14960
$6,510,000
Price
-
Listing provided courtesy of CRMLS
-
September, 2023
-
Sep 4, 2023
Date
Canceled
CRMLS: 23304193
$6,510,000
Price
-
Sep 4, 2023
Date
Active
CRMLS: 23304193
$6,510,000
Price
-
Listing provided courtesy of CRMLS
-
July, 2022
-
Jul 1, 2022
Date
Expired
CRMLS: WS22056592
$6,857,000
Price
-
Mar 21, 2022
Date
Active
CRMLS: WS22056592
$6,857,000
Price
-
Listing provided courtesy of CRMLS
-
November, 2021
-
Nov 6, 2021
Date
Active
CRMLS: WS21236454
$6,950,000
Price
-
Listing provided courtesy of CRMLS
-
August, 2021
-
Aug 27, 2021
Date
Price Change
CRMLS: TR21158384
$7,377,000
Price
-
Jul 22, 2021
Date
Active
CRMLS: TR21158384
$7,777,000
Price
-
Jul 21, 2021
Date
Coming Soon
CRMLS: TR21158384
$7,777,000
Price
-
Listing provided courtesy of CRMLS
-
July, 2021
-
Jul 15, 2021
Date
Canceled
CRMLS: AR21121186
$7,800,000
Price
-
Jul 14, 2021
Date
Withdrawn
CRMLS: AR21121186
$7,800,000
Price
-
Jul 14, 2021
Date
Active
CRMLS: AR21121186
$7,800,000
Price
-
Jul 14, 2021
Date
Withdrawn
CRMLS: AR21121186
$7,800,000
Price
-
Jun 15, 2021
Date
Price Change
CRMLS: AR21121186
$7,800,000
Price
-
Jun 14, 2021
Date
Active
CRMLS: AR21121186
$6,998,000
Price
-
Jun 5, 2021
Date
Coming Soon
CRMLS: AR21121186
$6,998,000
Price
-
Listing provided courtesy of CRMLS
-
March, 2020
-
Mar 31, 2020
Date
Sold (Public Records)
Public Records
$4,000,000
Price
-
March, 2020
-
Mar 31, 2020
Date
Sold (Public Records)
Public Records
--
Price
-
December, 2019
-
Dec 1, 2019
Date
Expired
CRMLS: CV19181040
$5,500,000
Price
-
Jul 30, 2019
Date
Active
CRMLS: CV19181040
$5,500,000
Price
-
Listing provided courtesy of CRMLS
-
November, 2008
-
Nov 13, 2008
Date
Canceled
CRMLS: 12115836
$4,495,000
Price
-
Sep 12, 2008
Date
Active
CRMLS: 12115836
$4,495,000
Price
-
Listing provided courtesy of CRMLS
Show More
Tax History for 265 Bellefontaine St
Assessed Value (2020):
$4,987,984
| Year | Land Value | Improved Value | Assessed Value |
|---|---|---|---|
| 2020 | $3,362,687 | $1,625,297 | $4,987,984 |
About 265 Bellefontaine St
Detailed summary of property
Public Facts for 265 Bellefontaine St
Public county record property details
- Beds
- 10
- Baths
- 6
- Year built
- 1901
- Sq. Ft.
- 11,662
- Lot Size
- 44,910
- Stories
- --
- Type
- Single Family Residential
- Pool
- Yes
- Spa
- No
- County
- Los Angeles
- Lot#
- 1,10,13
- APN
- 5719-003-001
The source for these homes facts are from public records.
91105 Real Estate Sale History (Last 30 days)
Last 30 days of sale history and trends
Median List Price
$1,749,000
Median List Price/Sq.Ft.
$849
Median Sold Price
$2,295,000
Median Sold Price/Sq.Ft.
$930
Total Inventory
61
Median Sale to List Price %
100%
Avg Days on Market
27
Loan Type
Conventional (6.67%), FHA (6.67%), VA (0%), Cash (33.33%), Other (40%)
Thinking of Selling?
Is this your property?
Thinking of Selling?
Call, Text or Message
Thinking of Selling?
Call, Text or Message
Refinance your Current Mortgage and Save
Save $
You could be saving money by taking advantage of a lower rate and reducing your monthly payment. See what current rates are at and get a free no-obligation quote on today's refinance rates.
Homes for Sale Near 265 Bellefontaine St
Nearby Homes for Sale
Recently Sold Homes Near 265 Bellefontaine St
Nearby Homes to 265 Bellefontaine St
Data from public records.
5 Beds |
5 Baths |
4,222 Sq. Ft.
-- Beds |
-- Baths |
-- Sq. Ft.
-- Beds |
-- Baths |
-- Sq. Ft.
7 Beds |
3 Baths |
4,999 Sq. Ft.
-- Beds |
-- Baths |
-- Sq. Ft.
6 Beds |
5 Baths |
4,901 Sq. Ft.
2 Beds |
2 Baths |
998 Sq. Ft.
8 Beds |
4 Baths |
3,684 Sq. Ft.
-- Beds |
-- Baths |
-- Sq. Ft.
5 Beds |
7 Baths |
4,707 Sq. Ft.
8 Beds |
4 Baths |
4,962 Sq. Ft.
8 Beds |
4 Baths |
3,818 Sq. Ft.
Related Resources to 265 Bellefontaine St
New Listings in 91105
Popular Zip Codes
Popular Cities
- Anaheim Hills Homes for Sale
- Brea Homes for Sale
- Corona Homes for Sale
- Fullerton Homes for Sale
- Huntington Beach Homes for Sale
- Irvine Homes for Sale
- La Habra Homes for Sale
- Long Beach Homes for Sale
- Los Angeles Homes for Sale
- Ontario Homes for Sale
- Placentia Homes for Sale
- Riverside Homes for Sale
- San Bernardino Homes for Sale
- Whittier Homes for Sale
- Yorba Linda Homes for Sale
- More Cities
Other Pasadena Resources
- Pasadena Homes for Sale
- Pasadena Townhomes for Sale
- Pasadena Condos for Sale
- Pasadena 1 Bedroom Homes for Sale
- Pasadena 2 Bedroom Homes for Sale
- Pasadena 3 Bedroom Homes for Sale
- Pasadena 4 Bedroom Homes for Sale
- Pasadena 5 Bedroom Homes for Sale
- Pasadena Single Story Homes for Sale
- Pasadena Homes for Sale with Pools
- Pasadena Homes for Sale with 3 Car Garages
- Pasadena New Homes for Sale
- Pasadena Homes for Sale with Large Lots
- Pasadena Cheapest Homes for Sale
- Pasadena Luxury Homes for Sale
- Pasadena Newest Listings for Sale
- Pasadena Homes Pending Sale
- Pasadena Recently Sold Homes
