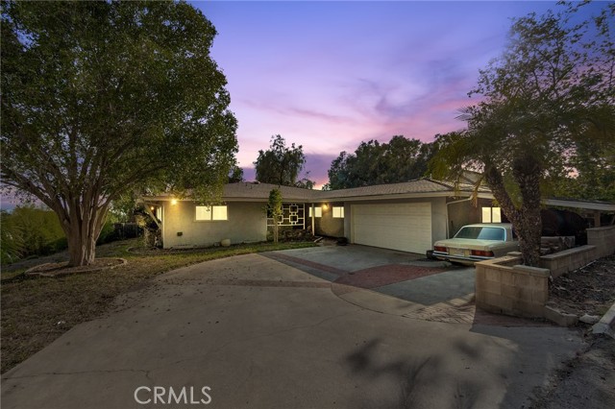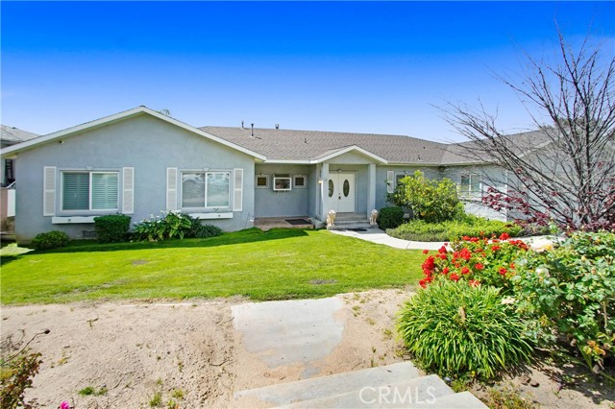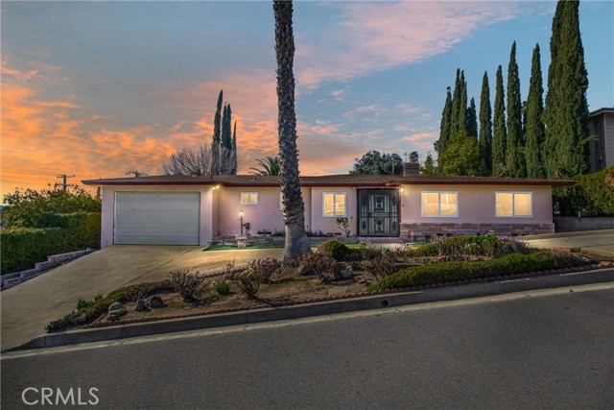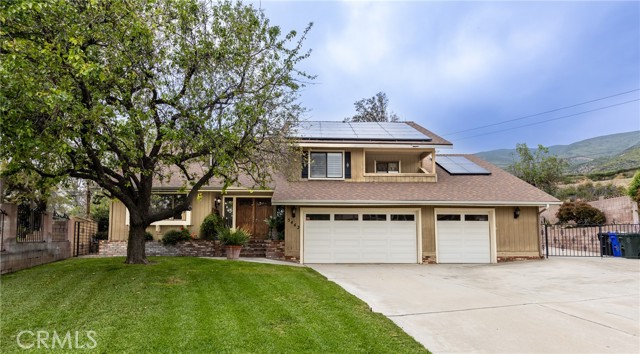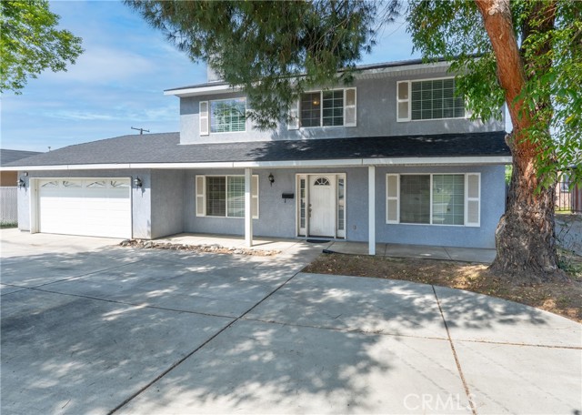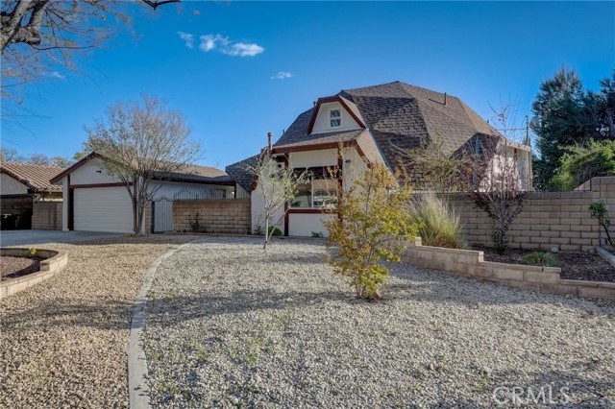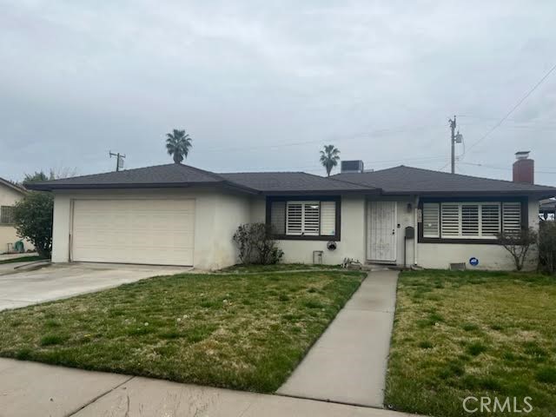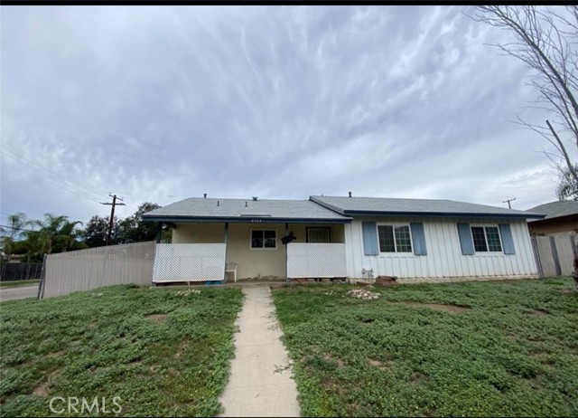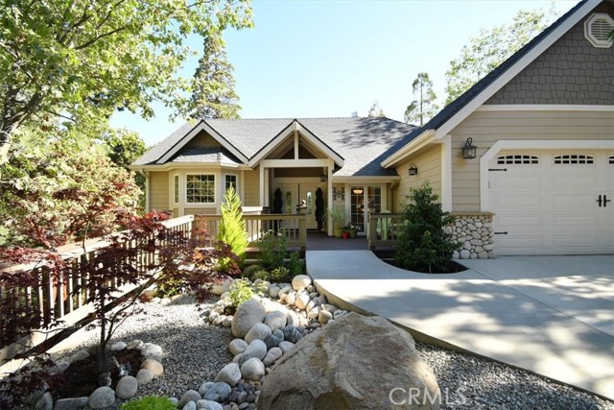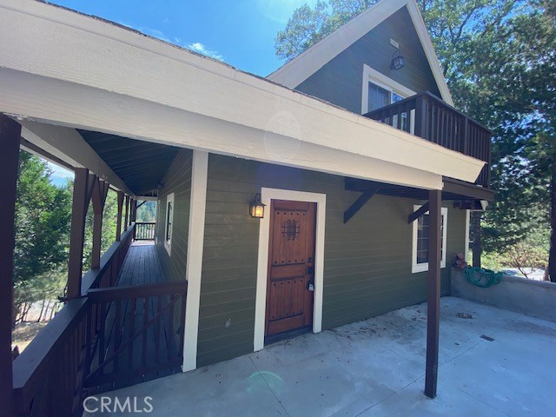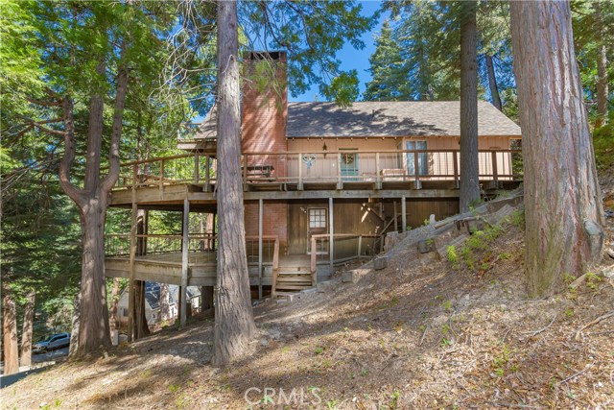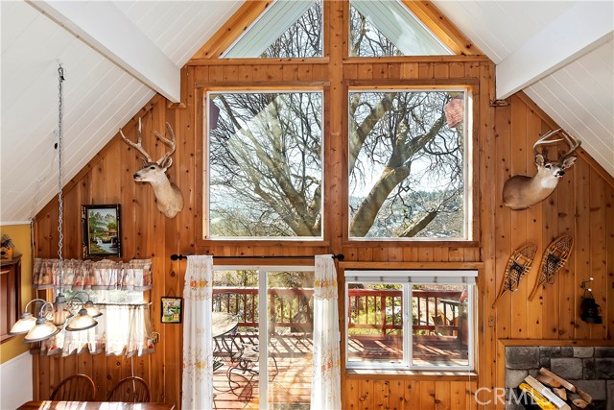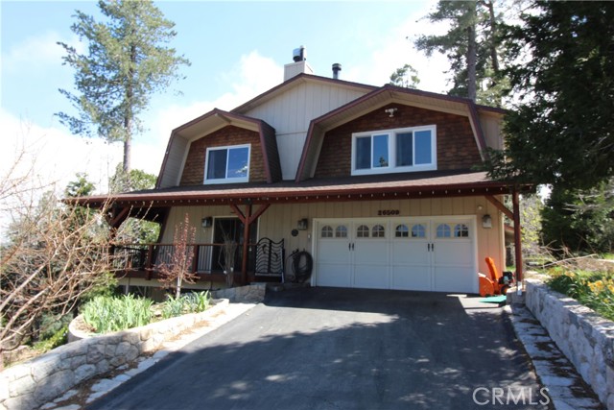
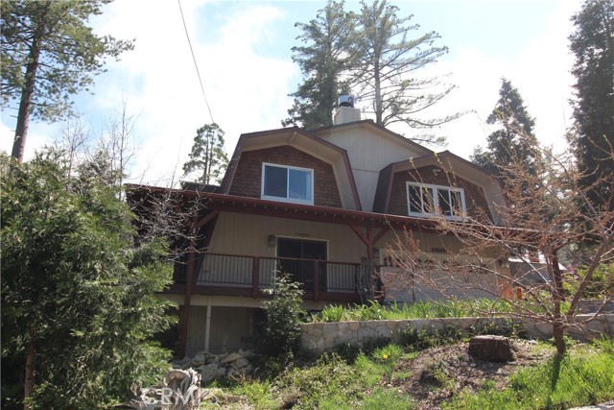
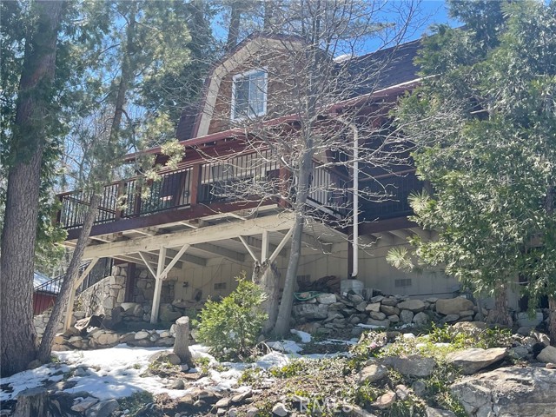
View Photos
26509 Lake Forest Dr Twin Peaks, CA 92391
$544,000
- 3 Beds
- 2 Baths
- 1,632 Sq.Ft.
For Sale
Property Overview: 26509 Lake Forest Dr Twin Peaks, CA has 3 bedrooms, 2 bathrooms, 1,632 living square feet and 6,900 square feet lot size. Call an Ardent Real Estate Group agent to verify current availability of this home or with any questions you may have.
Listed by PAUL MARMORSTEIN | BRE #02089181 | CAPRE
Co-listed by VANESSA VEGA-AVENDANO | BRE #02227468 | CAPRE
Co-listed by VANESSA VEGA-AVENDANO | BRE #02227468 | CAPRE
Last checked: 1 minute ago |
Last updated: May 2nd, 2024 |
Source CRMLS |
DOM: 10
Get a $2,040 Cash Reward
New
Buy this home with Ardent Real Estate Group and get $2,040 back.
Call/Text (714) 706-1823
Home details
- Lot Sq. Ft
- 6,900
- HOA Dues
- $0/mo
- Year built
- 1977
- Garage
- 2 Car
- Property Type:
- Single Family Home
- Status
- Active
- MLS#
- EV24068073
- City
- Twin Peaks
- County
- San Bernardino
- Time on Site
- 26 days
Show More
Open Houses for 26509 Lake Forest Dr
No upcoming open houses
Schedule Tour
Loading...
Property Details for 26509 Lake Forest Dr
Local Twin Peaks Agent
Loading...
Sale History for 26509 Lake Forest Dr
Last sold for $310,000 on August 5th, 2019
-
April, 2024
-
Apr 22, 2024
Date
Active
CRMLS: EV24068073
$544,000
Price
-
August, 2019
-
Aug 6, 2019
Date
Sold
CRMLS: EV19146506
$310,000
Price
-
Jul 3, 2019
Date
Active Under Contract
CRMLS: EV19146506
$325,000
Price
-
Jun 20, 2019
Date
Active
CRMLS: EV19146506
$325,000
Price
-
Listing provided courtesy of CRMLS
-
August, 2019
-
Aug 5, 2019
Date
Sold (Public Records)
Public Records
$310,000
Price
-
August, 2019
-
Aug 5, 2019
Date
Sold
CRMLS: RW2191076
$310,000
Price
-
Jun 20, 2019
Date
Active
CRMLS: RW2191076
$325,000
Price
-
Listing provided courtesy of CRMLS
Show More
Tax History for 26509 Lake Forest Dr
Assessed Value (2020):
$310,000
| Year | Land Value | Improved Value | Assessed Value |
|---|---|---|---|
| 2020 | $30,000 | $280,000 | $310,000 |
Home Value Compared to the Market
This property vs the competition
About 26509 Lake Forest Dr
Detailed summary of property
Public Facts for 26509 Lake Forest Dr
Public county record property details
- Beds
- 3
- Baths
- 1
- Year built
- 1977
- Sq. Ft.
- 1,632
- Lot Size
- 6,900
- Stories
- 2
- Type
- Single Family Residential
- Pool
- No
- Spa
- No
- County
- San Bernardino
- Lot#
- 71
- APN
- 0334-192-20-0000
The source for these homes facts are from public records.
92391 Real Estate Sale History (Last 30 days)
Last 30 days of sale history and trends
Median List Price
$429,900
Median List Price/Sq.Ft.
$333
Median Sold Price
$364,000
Median Sold Price/Sq.Ft.
$335
Total Inventory
33
Median Sale to List Price %
96.04%
Avg Days on Market
14
Loan Type
Conventional (0%), FHA (50%), VA (0%), Cash (50%), Other (0%)
Tour This Home
Buy with Ardent Real Estate Group and save $2,040.
Contact Jon
Twin Peaks Agent
Call, Text or Message
Twin Peaks Agent
Call, Text or Message
Get a $2,040 Cash Reward
New
Buy this home with Ardent Real Estate Group and get $2,040 back.
Call/Text (714) 706-1823
Homes for Sale Near 26509 Lake Forest Dr
Nearby Homes for Sale
Recently Sold Homes Near 26509 Lake Forest Dr
Related Resources to 26509 Lake Forest Dr
New Listings in 92391
Popular Zip Codes
Popular Cities
- Anaheim Hills Homes for Sale
- Brea Homes for Sale
- Corona Homes for Sale
- Fullerton Homes for Sale
- Huntington Beach Homes for Sale
- Irvine Homes for Sale
- La Habra Homes for Sale
- Long Beach Homes for Sale
- Los Angeles Homes for Sale
- Ontario Homes for Sale
- Placentia Homes for Sale
- Riverside Homes for Sale
- San Bernardino Homes for Sale
- Whittier Homes for Sale
- Yorba Linda Homes for Sale
- More Cities
Other Twin Peaks Resources
- Twin Peaks Homes for Sale
- Twin Peaks Townhomes for Sale
- Twin Peaks Condos for Sale
- Twin Peaks 1 Bedroom Homes for Sale
- Twin Peaks 2 Bedroom Homes for Sale
- Twin Peaks 3 Bedroom Homes for Sale
- Twin Peaks 4 Bedroom Homes for Sale
- Twin Peaks Single Story Homes for Sale
- Twin Peaks New Homes for Sale
- Twin Peaks Homes for Sale with Large Lots
- Twin Peaks Cheapest Homes for Sale
- Twin Peaks Luxury Homes for Sale
- Twin Peaks Newest Listings for Sale
- Twin Peaks Homes Pending Sale
- Twin Peaks Recently Sold Homes
Based on information from California Regional Multiple Listing Service, Inc. as of 2019. This information is for your personal, non-commercial use and may not be used for any purpose other than to identify prospective properties you may be interested in purchasing. Display of MLS data is usually deemed reliable but is NOT guaranteed accurate by the MLS. Buyers are responsible for verifying the accuracy of all information and should investigate the data themselves or retain appropriate professionals. Information from sources other than the Listing Agent may have been included in the MLS data. Unless otherwise specified in writing, Broker/Agent has not and will not verify any information obtained from other sources. The Broker/Agent providing the information contained herein may or may not have been the Listing and/or Selling Agent.
